Expansive Living Room with Panelled Walls Ideas and Designs
Refine by:
Budget
Sort by:Popular Today
21 - 40 of 291 photos
Item 1 of 3

Extensive custom millwork can be seen throughout the entire home, but especially in the living room.
This is an example of an expansive classic formal open plan living room in Baltimore with white walls, medium hardwood flooring, a standard fireplace, a brick fireplace surround, brown floors, a coffered ceiling and panelled walls.
This is an example of an expansive classic formal open plan living room in Baltimore with white walls, medium hardwood flooring, a standard fireplace, a brick fireplace surround, brown floors, a coffered ceiling and panelled walls.
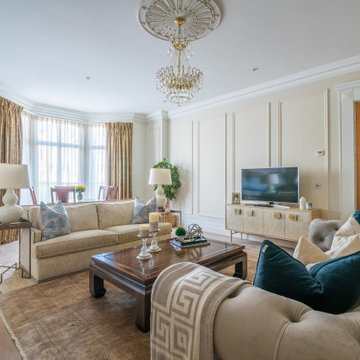
Photo of an expansive classic formal and grey and cream living room with beige walls, medium hardwood flooring, a standard fireplace, a stone fireplace surround, a wall mounted tv, grey floors and panelled walls.
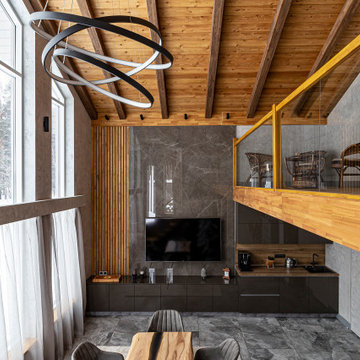
Гостевой дом (баня) с двумя спальнями. Автор проекта: Ольга Перелыгина
Photo of an expansive contemporary open plan living room in Saint Petersburg with grey walls, porcelain flooring, a standard fireplace, a stone fireplace surround, a wall mounted tv, grey floors and panelled walls.
Photo of an expansive contemporary open plan living room in Saint Petersburg with grey walls, porcelain flooring, a standard fireplace, a stone fireplace surround, a wall mounted tv, grey floors and panelled walls.

Design ideas for an expansive traditional formal open plan living room in Milwaukee with blue walls, vinyl flooring, a standard fireplace, a stone fireplace surround, no tv, brown floors, a coffered ceiling and panelled walls.

Zona salotto: Soppalco in legno di larice con scala retrattile in ferro e legno. Divani realizzati con materassi in lana. Travi a vista verniciate bianche. La parete in legno di larice chiude la cabina armadio.
Sala pranzo con tavolo Santa&Cole e sedie cappellini. Libreria sullo sfondo realizzata con travi in legno da cantiere. Pouf Cappellini.
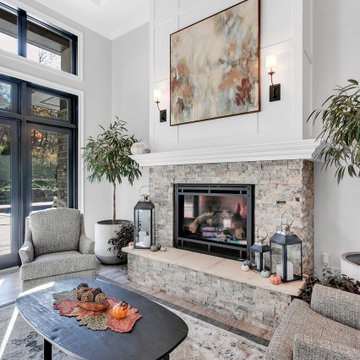
18' tall living room with coffered ceiling and fireplace
This is an example of an expansive modern formal open plan living room in Other with grey walls, ceramic flooring, a standard fireplace, a stone fireplace surround, grey floors, a coffered ceiling and panelled walls.
This is an example of an expansive modern formal open plan living room in Other with grey walls, ceramic flooring, a standard fireplace, a stone fireplace surround, grey floors, a coffered ceiling and panelled walls.
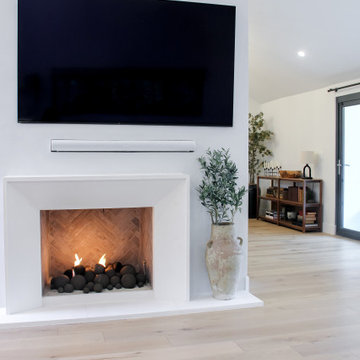
Photo of an expansive scandi open plan living room in Los Angeles with a reading nook, white walls, light hardwood flooring, a standard fireplace, a plastered fireplace surround, a wall mounted tv, beige floors, a vaulted ceiling and panelled walls.
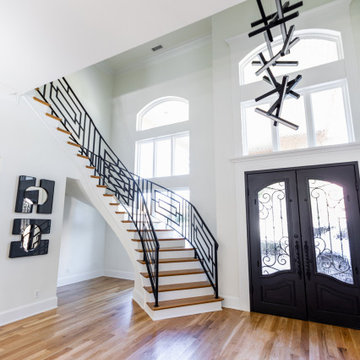
Fresh and modern home used to be dark and traditional. New flooring, finishes and furnitures transformed this into and up to date stunner.
Inspiration for an expansive modern open plan living room in Dallas with white walls, light hardwood flooring, a standard fireplace, a tiled fireplace surround, no tv, brown floors and panelled walls.
Inspiration for an expansive modern open plan living room in Dallas with white walls, light hardwood flooring, a standard fireplace, a tiled fireplace surround, no tv, brown floors and panelled walls.
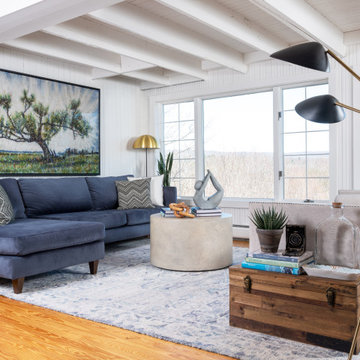
Expansive living space divided into 3 different zones, perfect for entertaining. With beautiful mountain views this corner space is the perfect area to sit back, relax, and connect.

Before the renovation, this 17th century farmhouse was a rabbit warren of small dark rooms with low ceilings. A new owner wanted to keep the character but modernize the house, so CTA obliged, transforming the house completely. The family room, a large but very low ceiling room, was radically transformed by removing the ceiling to expose the roof structure above and rebuilding a more open new stair; the exposed beams were salvaged from an historic barn elsewhere on the property. The kitchen was moved to the former Dining Room, and also opened up to show the vaulted roof. The mud room and laundry were rebuilt to connect the farmhouse to a Barn (See “Net Zero Barn” project), also using salvaged timbers. Original wide plank pine floors were carefully numbered, replaced, and matched where needed. Historic rooms in the front of the house were carefully restored and upgraded, and new bathrooms and other amenities inserted where possible. The project is also a net zero energy project, with solar panels, super insulated walls, and triple glazed windows. CTA also assisted the owner with selecting all interior finishes, furniture, and fixtures. This project won “Best in Massachusetts” at the 2019 International Interior Design Association and was the 2020 Recipient of a Design Citation by the Boston Society of Architects.
Photography by Nat Rea

18' tall living room with coffered ceiling and fireplace
Photo of an expansive modern formal open plan living room in Other with grey walls, ceramic flooring, a standard fireplace, a stone fireplace surround, grey floors, a coffered ceiling and panelled walls.
Photo of an expansive modern formal open plan living room in Other with grey walls, ceramic flooring, a standard fireplace, a stone fireplace surround, grey floors, a coffered ceiling and panelled walls.
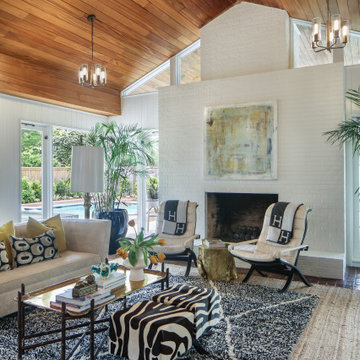
Expansive retro living room in New Orleans with white walls, brick flooring, a standard fireplace, a brick fireplace surround, a wall mounted tv, a wood ceiling and panelled walls.
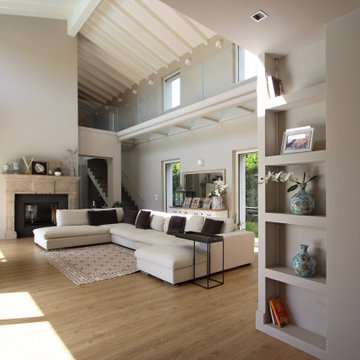
Photo of an expansive rural open plan living room in Milan with a reading nook, a two-sided fireplace, a stacked stone fireplace surround, brown floors, exposed beams and panelled walls.
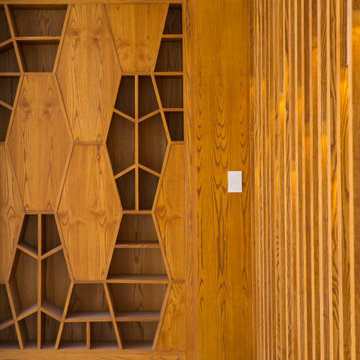
Made using solid wood and finished in a natural golden stain, these wall partitions add great style to the living areas of the beautiful Palm Jumeirah property.
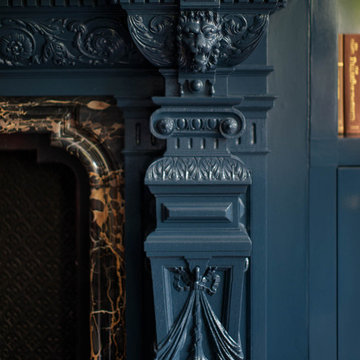
We juxtaposed bold colors and contemporary furnishings with the early twentieth-century interior architecture for this four-level Pacific Heights Edwardian. The home's showpiece is the living room, where the walls received a rich coat of blackened teal blue paint with a high gloss finish, while the high ceiling is painted off-white with violet undertones. Against this dramatic backdrop, we placed a streamlined sofa upholstered in an opulent navy velour and companioned it with a pair of modern lounge chairs covered in raspberry mohair. An artisanal wool and silk rug in indigo, wine, and smoke ties the space together.
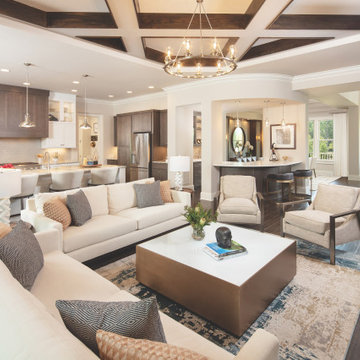
This is an example of a great room.
This is an example of an expansive farmhouse open plan living room in Nashville with grey walls, medium hardwood flooring, a wall mounted tv, a coffered ceiling and panelled walls.
This is an example of an expansive farmhouse open plan living room in Nashville with grey walls, medium hardwood flooring, a wall mounted tv, a coffered ceiling and panelled walls.
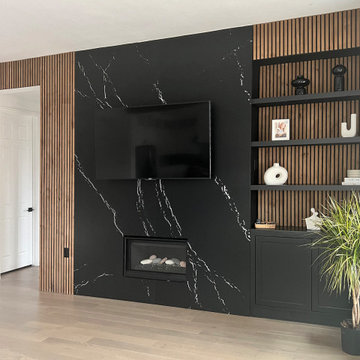
Fireplace wall wrapped with Cambria black brook matte finish quartz in McKinney, TX provided and installed by Granite Republic
Design ideas for an expansive contemporary formal open plan living room in Dallas with beige walls, light hardwood flooring, a standard fireplace, a wall mounted tv, beige floors and panelled walls.
Design ideas for an expansive contemporary formal open plan living room in Dallas with beige walls, light hardwood flooring, a standard fireplace, a wall mounted tv, beige floors and panelled walls.
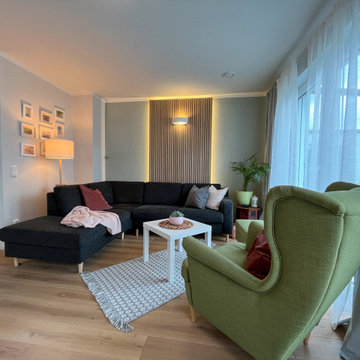
Umgestaltetes Wohnzimmer mit großem Sofa und Ohrensessel in Grün, Grau und Weiß. Farbinspiration war der Ohrensessel und das Tischset in Holzoptik.
Photo of an expansive open plan living room in Munich with green walls, medium hardwood flooring and panelled walls.
Photo of an expansive open plan living room in Munich with green walls, medium hardwood flooring and panelled walls.
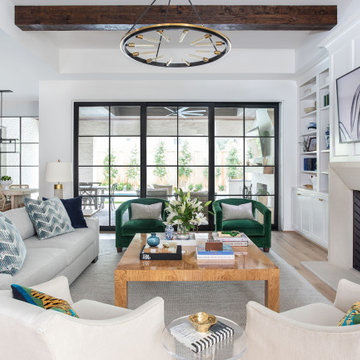
Expansive contemporary open plan living room in Houston with white walls, light hardwood flooring, a standard fireplace, a stone fireplace surround, a wall mounted tv, exposed beams and panelled walls.
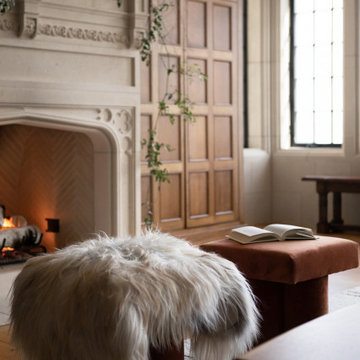
Accent stools provide additional seating in front of the hearth in this expansive traditional modern living room. Wood panelling makes a stunning impact, and light filters in through the entire wall of windows.
Expansive Living Room with Panelled Walls Ideas and Designs
2