Expansive Living Room with White Walls Ideas and Designs
Refine by:
Budget
Sort by:Popular Today
101 - 120 of 6,950 photos
Item 1 of 3

Inspiration for an expansive classic mezzanine living room in Miami with a home bar, white walls, marble flooring, no fireplace and a wall mounted tv.
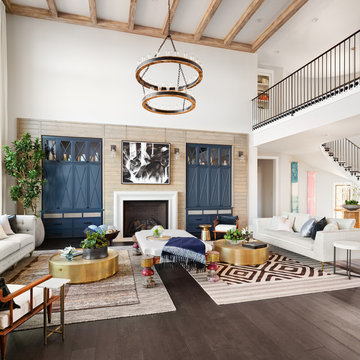
Justin Krug Photography
Expansive open plan living room in Portland with dark hardwood flooring, a standard fireplace, a concealed tv and white walls.
Expansive open plan living room in Portland with dark hardwood flooring, a standard fireplace, a concealed tv and white walls.
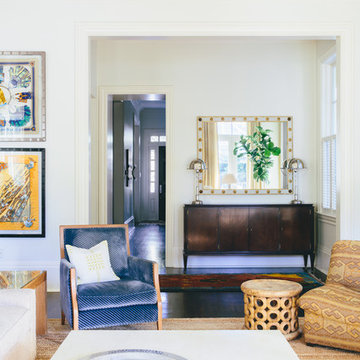
Hunter Holder
Expansive contemporary formal open plan living room in New Orleans with white walls, dark hardwood flooring and a wall mounted tv.
Expansive contemporary formal open plan living room in New Orleans with white walls, dark hardwood flooring and a wall mounted tv.
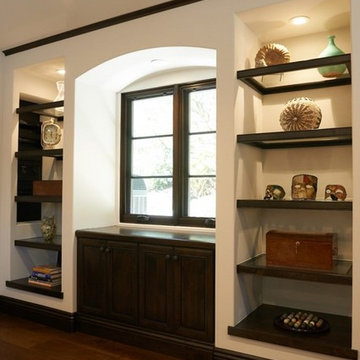
Design ideas for an expansive classic open plan living room in Orange County with white walls, carpet, a standard fireplace, a concrete fireplace surround and a wall mounted tv.
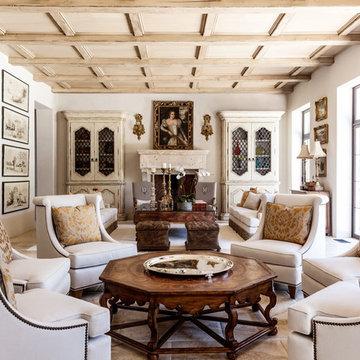
Photography: Nathan Schroder
Design ideas for an expansive mediterranean living room in Dallas with white walls.
Design ideas for an expansive mediterranean living room in Dallas with white walls.
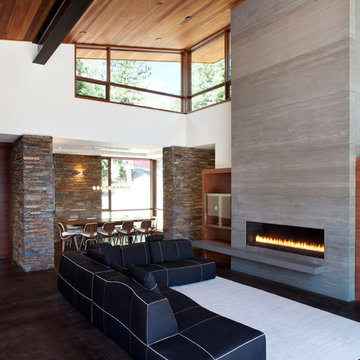
Mariko Reed
Inspiration for an expansive modern formal open plan living room in San Francisco with white walls, a ribbon fireplace and a concrete fireplace surround.
Inspiration for an expansive modern formal open plan living room in San Francisco with white walls, a ribbon fireplace and a concrete fireplace surround.
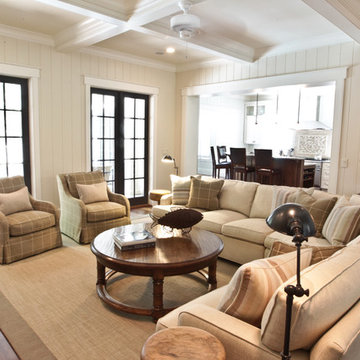
The sectional sofa works to define the footprint of the living room. The designer had the client paint the doors dark to help give the room some depth.

Inspiration for an expansive traditional living room in Chicago with white walls, a standard fireplace, a wall mounted tv, brown floors and a vaulted ceiling.
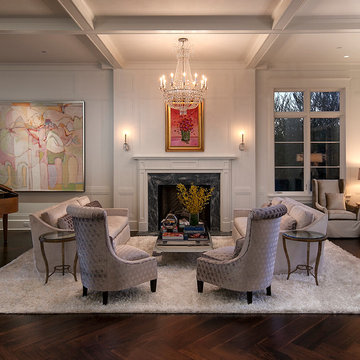
Design ideas for an expansive traditional living room in Los Angeles with white walls, dark hardwood flooring, a standard fireplace, a stone fireplace surround, no tv and a music area.
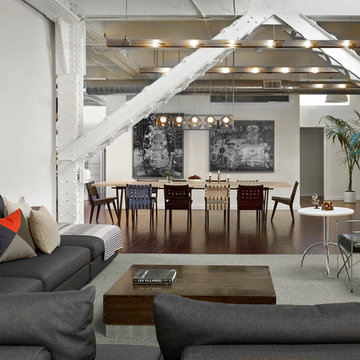
Cesar Rubio
Inspiration for an expansive industrial open plan living room in San Francisco with medium hardwood flooring and white walls.
Inspiration for an expansive industrial open plan living room in San Francisco with medium hardwood flooring and white walls.
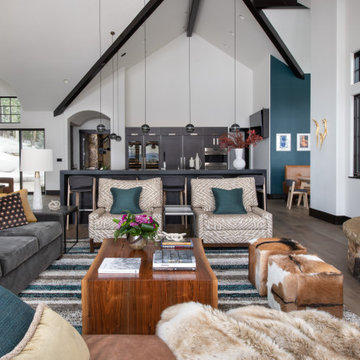
A great place to relax and enjoy the views of the Gore Range mountains. We expanded the seating area with the use of the camel leather daybed / chaise. The color palette is so fun - in the mix of olive, mustard, and teal subdued by the rich deep gray mohair sofa.

Our clients wanted the ultimate modern farmhouse custom dream home. They found property in the Santa Rosa Valley with an existing house on 3 ½ acres. They could envision a new home with a pool, a barn, and a place to raise horses. JRP and the clients went all in, sparing no expense. Thus, the old house was demolished and the couple’s dream home began to come to fruition.
The result is a simple, contemporary layout with ample light thanks to the open floor plan. When it comes to a modern farmhouse aesthetic, it’s all about neutral hues, wood accents, and furniture with clean lines. Every room is thoughtfully crafted with its own personality. Yet still reflects a bit of that farmhouse charm.
Their considerable-sized kitchen is a union of rustic warmth and industrial simplicity. The all-white shaker cabinetry and subway backsplash light up the room. All white everything complimented by warm wood flooring and matte black fixtures. The stunning custom Raw Urth reclaimed steel hood is also a star focal point in this gorgeous space. Not to mention the wet bar area with its unique open shelves above not one, but two integrated wine chillers. It’s also thoughtfully positioned next to the large pantry with a farmhouse style staple: a sliding barn door.
The master bathroom is relaxation at its finest. Monochromatic colors and a pop of pattern on the floor lend a fashionable look to this private retreat. Matte black finishes stand out against a stark white backsplash, complement charcoal veins in the marble looking countertop, and is cohesive with the entire look. The matte black shower units really add a dramatic finish to this luxurious large walk-in shower.
Photographer: Andrew - OpenHouse VC
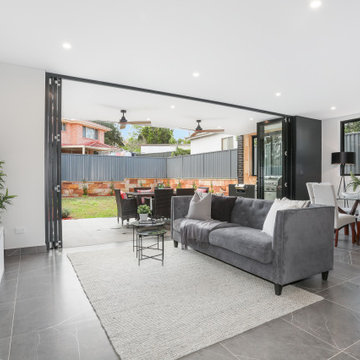
Design ideas for an expansive modern formal open plan living room in Sydney with white walls, ceramic flooring, no fireplace, a freestanding tv, grey floors, a timber clad ceiling and brick walls.

Photo of an expansive modern open plan living room in Baltimore with a home bar, white walls, light hardwood flooring, a ribbon fireplace, a stone fireplace surround, no tv and brown floors.
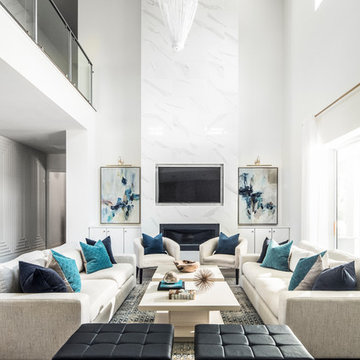
Stephen Allen Photography
Expansive traditional open plan living room in Orlando with white walls, dark hardwood flooring, a standard fireplace, a tiled fireplace surround and a built-in media unit.
Expansive traditional open plan living room in Orlando with white walls, dark hardwood flooring, a standard fireplace, a tiled fireplace surround and a built-in media unit.
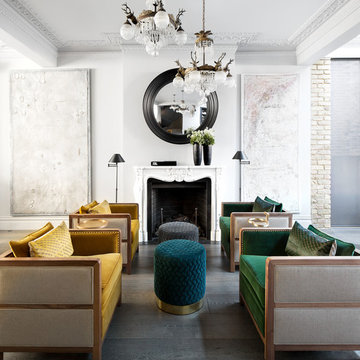
Juliet Murphy
Expansive contemporary formal open plan living room in London with white walls, dark hardwood flooring, a standard fireplace, a stone fireplace surround and brown floors.
Expansive contemporary formal open plan living room in London with white walls, dark hardwood flooring, a standard fireplace, a stone fireplace surround and brown floors.
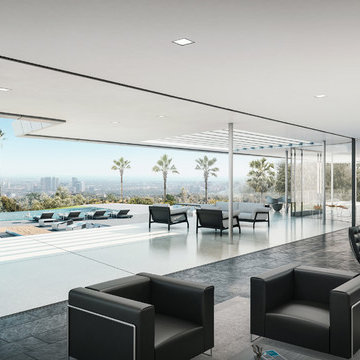
Living room view towards view and pool deck.
Inspiration for an expansive modern formal open plan living room in Los Angeles with white walls, porcelain flooring, black floors, no fireplace and no tv.
Inspiration for an expansive modern formal open plan living room in Los Angeles with white walls, porcelain flooring, black floors, no fireplace and no tv.
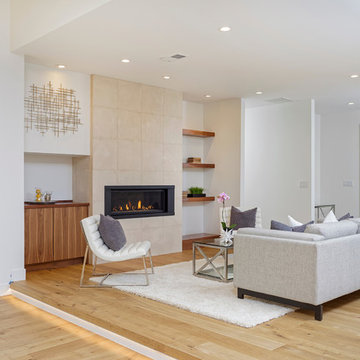
photography by Zachary Cornwell zacharycornwellphotography.com
Inspiration for an expansive modern formal open plan living room in Denver with white walls, light hardwood flooring, a ribbon fireplace, a stone fireplace surround, no tv and brown floors.
Inspiration for an expansive modern formal open plan living room in Denver with white walls, light hardwood flooring, a ribbon fireplace, a stone fireplace surround, no tv and brown floors.
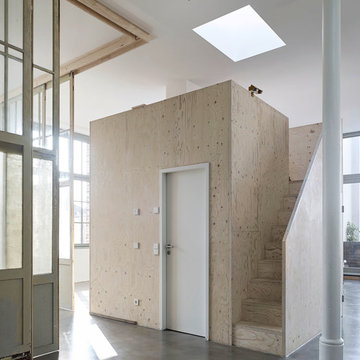
auf dem hölzernen Kubus befindet sich ein kleiner Rückzugsraum mit Liege, im Inneren ein zweites Bad
__ Foto: MIchael Moser
Inspiration for an expansive urban formal mezzanine living room in Leipzig with white walls and concrete flooring.
Inspiration for an expansive urban formal mezzanine living room in Leipzig with white walls and concrete flooring.

The Clients contacted Cecil Baker + Partners to reconfigure and remodel the top floor of a prominent Philadelphia high-rise into an urban pied-a-terre. The forty-five story apartment building, overlooking Washington Square Park and its surrounding neighborhoods, provided a modern shell for this truly contemporary renovation. Originally configured as three penthouse units, the 8,700 sf interior, as well as 2,500 square feet of terrace space, was to become a single residence with sweeping views of the city in all directions.
The Client’s mission was to create a city home for collecting and displaying contemporary glass crafts. Their stated desire was to cast an urban home that was, in itself, a gallery. While they enjoy a very vital family life, this home was targeted to their urban activities - entertainment being a central element.
The living areas are designed to be open and to flow into each other, with pockets of secondary functions. At large social events, guests feel free to access all areas of the penthouse, including the master bedroom suite. A main gallery was created in order to house unique, travelling art shows.
Stemming from their desire to entertain, the penthouse was built around the need for elaborate food preparation. Cooking would be visible from several entertainment areas with a “show” kitchen, provided for their renowned chef. Secondary preparation and cleaning facilities were tucked away.
The architects crafted a distinctive residence that is framed around the gallery experience, while also incorporating softer residential moments. Cecil Baker + Partners embraced every element of the new penthouse design beyond those normally associated with an architect’s sphere, from all material selections, furniture selections, furniture design, and art placement.
Barry Halkin and Todd Mason Photography
Expansive Living Room with White Walls Ideas and Designs
6