Expansive Living Room with White Walls Ideas and Designs
Refine by:
Budget
Sort by:Popular Today
81 - 100 of 6,950 photos
Item 1 of 3

honeyandspice
Photo of an expansive contemporary open plan living room in Frankfurt with white walls, light hardwood flooring, a hanging fireplace and feature lighting.
Photo of an expansive contemporary open plan living room in Frankfurt with white walls, light hardwood flooring, a hanging fireplace and feature lighting.

Design & Construction By Sherman Oaks Home Builders: http://www.shermanoakshomebuilders.com
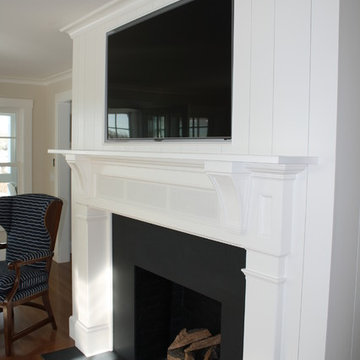
Shiplap boarding lends a nautical feel to this fireplace which incorporates speakers within the mantel.
Photo by Samantha Nicholson
Expansive traditional open plan living room in Boston with white walls, light hardwood flooring, a standard fireplace, a wooden fireplace surround and a wall mounted tv.
Expansive traditional open plan living room in Boston with white walls, light hardwood flooring, a standard fireplace, a wooden fireplace surround and a wall mounted tv.

New 'Sky Frame' sliding French doors fill the entire rear elevation of the space and open onto a new terrace and steps. The connection with the rear garden has thereby been hugely improved.
A pair of antique French window shutters were adapted to form double doors to a small children's playroom.
Photographer: Nick Smith
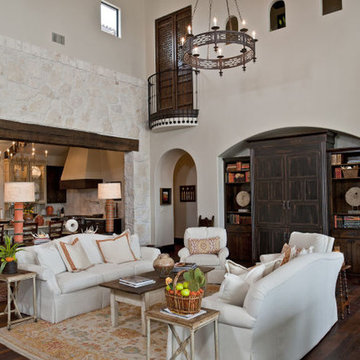
Great Rooms and living spaces.
Inspiration for an expansive mediterranean formal open plan living room in Austin with white walls, medium hardwood flooring, a standard fireplace and a stone fireplace surround.
Inspiration for an expansive mediterranean formal open plan living room in Austin with white walls, medium hardwood flooring, a standard fireplace and a stone fireplace surround.
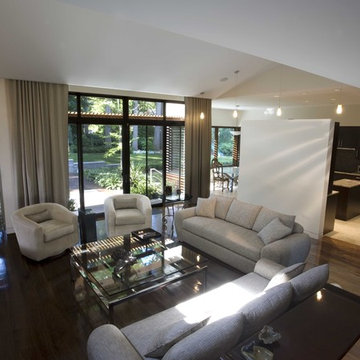
This is an example of an expansive contemporary formal living room in New York with white walls and dark hardwood flooring.
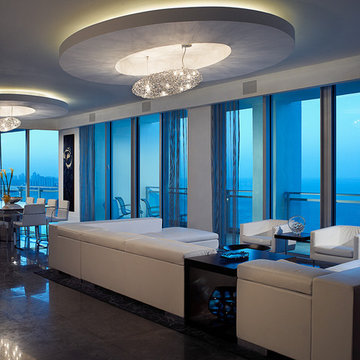
This is an example of an expansive contemporary open plan living room in Miami with white walls.

The goal for this Point Loma home was to transform it from the adorable beach bungalow it already was by expanding its footprint and giving it distinctive Craftsman characteristics while achieving a comfortable, modern aesthetic inside that perfectly caters to the active young family who lives here. By extending and reconfiguring the front portion of the home, we were able to not only add significant square footage, but create much needed usable space for a home office and comfortable family living room that flows directly into a large, open plan kitchen and dining area. A custom built-in entertainment center accented with shiplap is the focal point for the living room and the light color of the walls are perfect with the natural light that floods the space, courtesy of strategically placed windows and skylights. The kitchen was redone to feel modern and accommodate the homeowners busy lifestyle and love of entertaining. Beautiful white kitchen cabinetry sets the stage for a large island that packs a pop of color in a gorgeous teal hue. A Sub-Zero classic side by side refrigerator and Jenn-Air cooktop, steam oven, and wall oven provide the power in this kitchen while a white subway tile backsplash in a sophisticated herringbone pattern, gold pulls and stunning pendant lighting add the perfect design details. Another great addition to this project is the use of space to create separate wine and coffee bars on either side of the doorway. A large wine refrigerator is offset by beautiful natural wood floating shelves to store wine glasses and house a healthy Bourbon collection. The coffee bar is the perfect first top in the morning with a coffee maker and floating shelves to store coffee and cups. Luxury Vinyl Plank (LVP) flooring was selected for use throughout the home, offering the warm feel of hardwood, with the benefits of being waterproof and nearly indestructible - two key factors with young kids!
For the exterior of the home, it was important to capture classic Craftsman elements including the post and rock detail, wood siding, eves, and trimming around windows and doors. We think the porch is one of the cutest in San Diego and the custom wood door truly ties the look and feel of this beautiful home together.
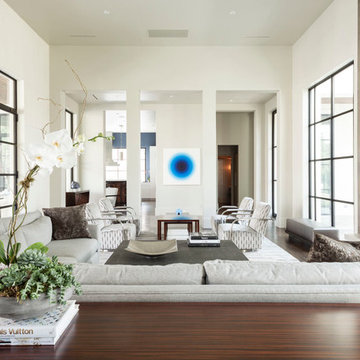
Inspiration for an expansive traditional open plan living room in Dallas with white walls, medium hardwood flooring, a standard fireplace, a stone fireplace surround and a wall mounted tv.
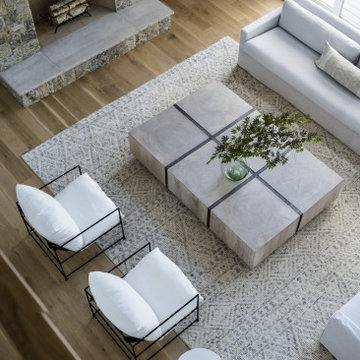
Photo of an expansive modern open plan living room in Other with white walls, light hardwood flooring, a standard fireplace, a stacked stone fireplace surround, no tv, brown floors, a vaulted ceiling and tongue and groove walls.
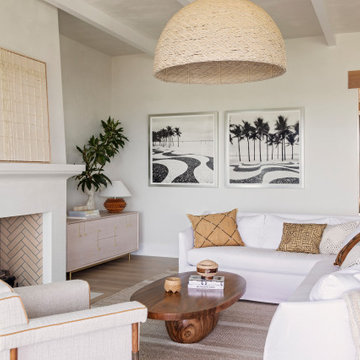
This is an example of an expansive nautical open plan living room in Charleston with white walls, light hardwood flooring, a standard fireplace, a plastered fireplace surround, a wall mounted tv, beige floors, exposed beams and a chimney breast.
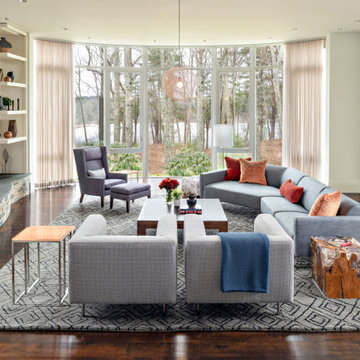
How do you make a room with a view keep you inside not out? You ground the space. Window treatments frame in the view and warm things up. The rug size and pattern and scale help define the seating area while fabrics, colors, and textures used in all the decor pull it all together. It's warm, the bold art is tied into the earthy materials in the fireplace. And. now you want to sit and stay awhile.

This large gated estate includes one of the original Ross cottages that served as a summer home for people escaping San Francisco's fog. We took the main residence built in 1941 and updated it to the current standards of 2020 while keeping the cottage as a guest house. A massive remodel in 1995 created a classic white kitchen. To add color and whimsy, we installed window treatments fabricated from a Josef Frank citrus print combined with modern furnishings. Throughout the interiors, foliate and floral patterned fabrics and wall coverings blur the inside and outside worlds.
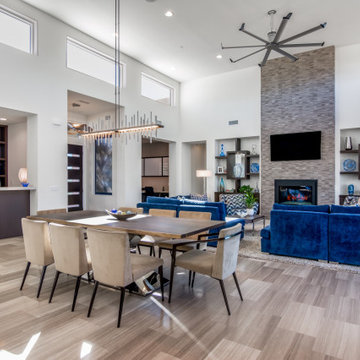
Great Room featuring chrome & live edge wood dining table and modern dining chairs with a modern light fixture above. A symmetrical seating arrangement featuring custom made blue sectional sofas and custom made modern swivel chairs. Grounded with a neutral shag area rug.
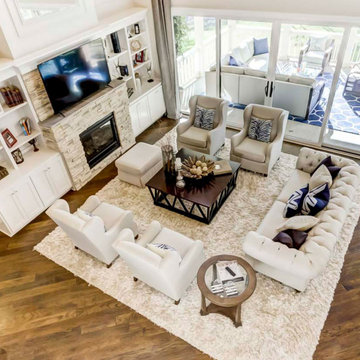
An expansive two-story great room in Charlotte with medium hardwood floors, a gas fireplace, white built-ins, and a sliding window wall.
Expansive open plan living room in Charlotte with white walls, medium hardwood flooring, a standard fireplace, a stacked stone fireplace surround, a built-in media unit, exposed beams and panelled walls.
Expansive open plan living room in Charlotte with white walls, medium hardwood flooring, a standard fireplace, a stacked stone fireplace surround, a built-in media unit, exposed beams and panelled walls.
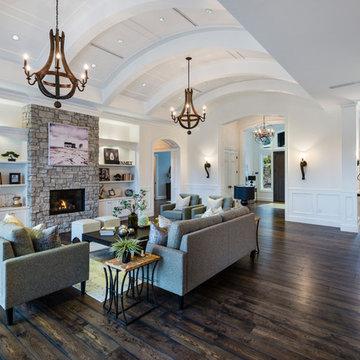
The “Rustic Classic” is a 17,000 square foot custom home built for a special client, a famous musician who wanted a home befitting a rockstar. This Langley, B.C. home has every detail you would want on a custom build.
For this home, every room was completed with the highest level of detail and craftsmanship; even though this residence was a huge undertaking, we didn’t take any shortcuts. From the marble counters to the tasteful use of stone walls, we selected each material carefully to create a luxurious, livable environment. The windows were sized and placed to allow for a bright interior, yet they also cultivate a sense of privacy and intimacy within the residence. Large doors and entryways, combined with high ceilings, create an abundance of space.
A home this size is meant to be shared, and has many features intended for visitors, such as an expansive games room with a full-scale bar, a home theatre, and a kitchen shaped to accommodate entertaining. In any of our homes, we can create both spaces intended for company and those intended to be just for the homeowners - we understand that each client has their own needs and priorities.
Our luxury builds combine tasteful elegance and attention to detail, and we are very proud of this remarkable home. Contact us if you would like to set up an appointment to build your next home! Whether you have an idea in mind or need inspiration, you’ll love the results.

Inspiration for an expansive classic mezzanine living room in Miami with a home bar, white walls, marble flooring, no fireplace and a wall mounted tv.
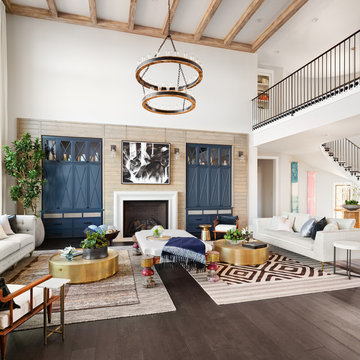
Justin Krug Photography
Expansive open plan living room in Portland with dark hardwood flooring, a standard fireplace, a concealed tv and white walls.
Expansive open plan living room in Portland with dark hardwood flooring, a standard fireplace, a concealed tv and white walls.
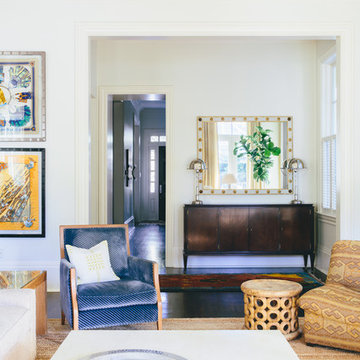
Hunter Holder
Expansive contemporary formal open plan living room in New Orleans with white walls, dark hardwood flooring and a wall mounted tv.
Expansive contemporary formal open plan living room in New Orleans with white walls, dark hardwood flooring and a wall mounted tv.
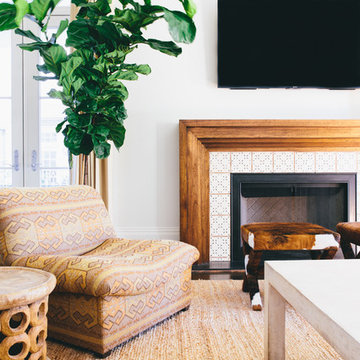
Hunter Holder
Expansive contemporary formal open plan living room in New Orleans with white walls, dark hardwood flooring, a standard fireplace, a wooden fireplace surround and a wall mounted tv.
Expansive contemporary formal open plan living room in New Orleans with white walls, dark hardwood flooring, a standard fireplace, a wooden fireplace surround and a wall mounted tv.
Expansive Living Room with White Walls Ideas and Designs
5