Expansive Living Room with White Walls Ideas and Designs
Refine by:
Budget
Sort by:Popular Today
121 - 140 of 6,950 photos
Item 1 of 3
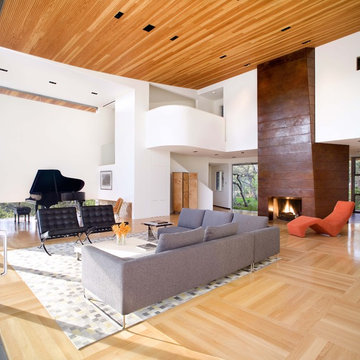
Design ideas for an expansive contemporary living room in Austin with a music area and white walls.

The three-level Mediterranean revival home started as a 1930s summer cottage that expanded downward and upward over time. We used a clean, crisp white wall plaster with bronze hardware throughout the interiors to give the house continuity. A neutral color palette and minimalist furnishings create a sense of calm restraint. Subtle and nuanced textures and variations in tints add visual interest. The stair risers from the living room to the primary suite are hand-painted terra cotta tile in gray and off-white. We used the same tile resource in the kitchen for the island's toe kick.
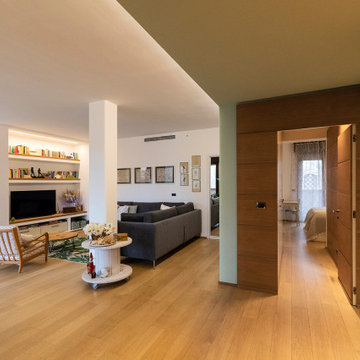
Expansive modern open plan living room in Milan with white walls, light hardwood flooring, a wall mounted tv, brown floors, a drop ceiling and wainscoting.
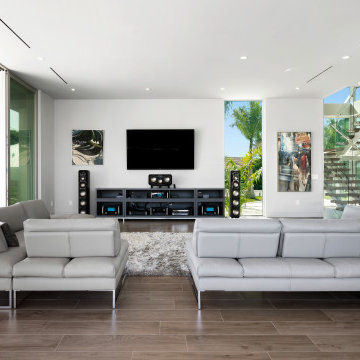
Photo of an expansive modern open plan living room in Tampa with white walls, porcelain flooring, a wall mounted tv and brown floors.
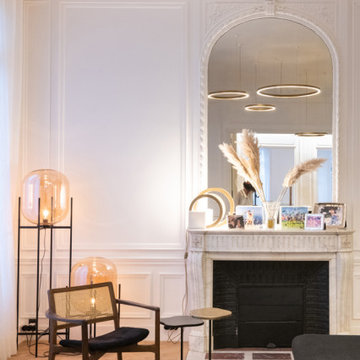
This project is the result of research and work lasting several months. This magnificent Haussmannian apartment will inspire you if you are looking for refined and original inspiration.
Here the lights are decorative objects in their own right. Sometimes they take the form of a cloud in the children's room, delicate bubbles in the parents' or floating halos in the living rooms.
The majestic kitchen completely hugs the long wall. It is a unique creation by eggersmann by Paul & Benjamin. A very important piece for the family, it has been designed both to allow them to meet and to welcome official invitations.
The master bathroom is a work of art. There is a minimalist Italian stone shower. Wood gives the room a chic side without being too conspicuous. It is the same wood used for the construction of boats: solid, noble and above all waterproof.

Vista del soggiorno dalla sala da pranzo. Vista parziale del volume della scala, realizzata in legno.
Arredi su misura che caratterizzano l'ambiente del soggiorno.
Falegnameria di IGOR LECCESE.
Illuminazione FLOS.
Pavimento realizzato in marmo CEPPO DI GRE.
Arredi su misura realizzati in ROVERE; nicchia e mensole finitura LACCATA.

Tony Hernandez Photography
Design ideas for an expansive contemporary open plan living room in Phoenix with white walls, porcelain flooring, a ribbon fireplace, a stone fireplace surround, a wall mounted tv and grey floors.
Design ideas for an expansive contemporary open plan living room in Phoenix with white walls, porcelain flooring, a ribbon fireplace, a stone fireplace surround, a wall mounted tv and grey floors.
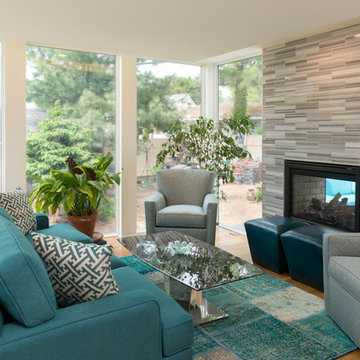
This intimate space is cozy and inviting with a pop of color. Floor to ceiling windows bring the outdoors in and creates a connection to the changing seasons. The build in fire place creates a focal point, and the coziest seat in the house.
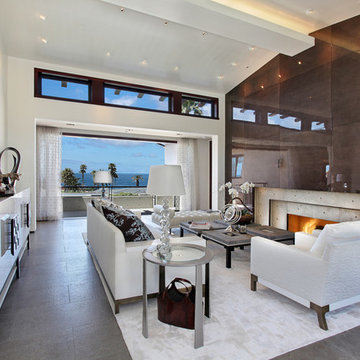
Redefining Beach Living, Jeri Kogel
Expansive beach style open plan living room in Los Angeles with white walls, a standard fireplace and a concrete fireplace surround.
Expansive beach style open plan living room in Los Angeles with white walls, a standard fireplace and a concrete fireplace surround.

Photo of an expansive formal and grey and brown open plan living room feature wall in Other with white walls, plywood flooring, a wall mounted tv, brown floors, a drop ceiling and wallpapered walls.

This well-appointed lounge area is situated just adjacent to the study, in a grand, open-concept room. Intricate detailing on the fireplace, vintage books and floral prints all pull from traditional design style, and are nicely harmonized with the modern shapes of the accent chairs and sofa, and the small bust on the mantle.
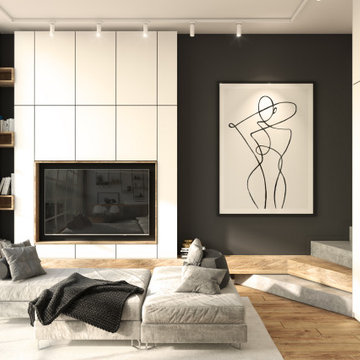
This is an example of an expansive contemporary open plan living room in Turin with white walls, medium hardwood flooring, a built-in media unit and brown floors.

Atriumhaus in Niedersachsen
Die Bauherren wünschten ein sonnen- und lichtdurchflutetes Haus. Das Grundstück, lang, tief und auf der Südseite von einem Mehrfamilienhaus beschattet, schien auf den ersten Blick eher ungünstig. So kam es zur Idee eines Atriumhauses, das aufgrund seiner partiellen Einschnürung erlaubt, die Fassade im Bereich der Einschnürung weit Richtung Norden zu verschieben und somit im Süden möglichst viel Abstand vom verschattenden Nachbarhaus zu gewinnen. Das modern interpretierte Konzept des Atriumhauses gab die Möglichkeit, viel Tageslicht ins Innere zu holen und die Geländebedingungen optimal auszunutzen.
Aus dem Grundkonzept des Atriumhauses entwickelte sich eine Dreiteilung der Außen- und Innenräume: neben dem zentralen Atrium gibt es nun einen straßenseitigen Eingangshof sowie den rückwärtigen Garten. Zur Straße hin befindet sich das dreistöckige Schlafhaus mit den Privatbereichen. Dahinter liegt der schmalere Küchentrakt. Der Küchenblock setzt sich außen im Innenhof fort, das Material läuft scheinbar durch das Glas hindurch. Durch die Einschnürung des Baukörpers an dieser Stelle wird erreicht, dass die Fassade weit nach Norden zurückspringt und nach Süden viel Platz für einen Terrassenhof entsteht.
In einer Split-Level-Bauweise folgen jeweils durch ein halbes Geschoss getrennt das Familien-Rückzugszimmer, die Kinderebene und ganz oben das Elternschlafzimmer. Der an den Küchenbereich anschließende rechteckige Wohnbereich öffnet sich durch raumhohe Verglasungen in den rückwärtigen Garten. Die schwellenlose Übereckverglasung lässt jegliches Gefühl räumlicher Begrenzung verschwinden. Alles scheint ins Grüne zu fließen. Der Holzbodenbelag zieht sich bis auf die Terrasse, über die das Dach weit hinausragt.
Dies sinnvolle Wohnkonzept unterstützt das harmonische Familienleben. Die gesamte Innengestaltung ist aufgrund des großen Bezugs zum Garten in natürlichen Materialien und Farbtönen gehalten. In die Architektur eingepasste Möbel wie die Garderobe am Eingang sorgen mit vielen Zusatzfunktionen für einen aufgeräumten Empfang. Entstanden ist eine Ruheoase mitten in der Stadt. Ungestört von den Nachbarn kann die Familie ihr Reich genießen.
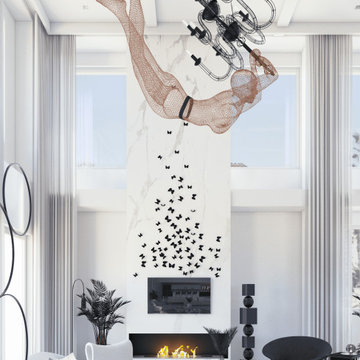
www.branadesigns.com
Photo of an expansive contemporary formal open plan living room in Orange County with white walls, a ribbon fireplace, a stone fireplace surround, a wall mounted tv, medium hardwood flooring and beige floors.
Photo of an expansive contemporary formal open plan living room in Orange County with white walls, a ribbon fireplace, a stone fireplace surround, a wall mounted tv, medium hardwood flooring and beige floors.

Photo of an expansive contemporary formal open plan living room in Toronto with white walls, light hardwood flooring, a standard fireplace, a stone fireplace surround, a wall mounted tv and white floors.

This living room features beige sofas and wingback armchairs, centered by a beige rug, and an ornate wood coffee table with a glass top. Gray wash wooden beams line the vaulted ceiling to anchor 2 caged chandeliers. An industrial-style wet bar placed in the back corner accompanied by silver barstools.
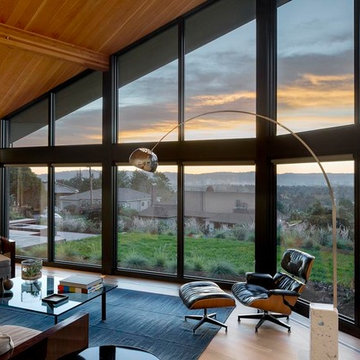
Inspiration for an expansive retro formal open plan living room in Portland with white walls, light hardwood flooring, no fireplace, no tv and beige floors.
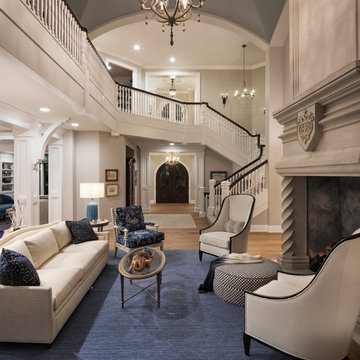
Builder: John Kraemer & Sons | Architecture: Sharratt Design | Landscaping: Yardscapes | Photography: Landmark Photography
Design ideas for an expansive classic formal open plan living room in Minneapolis with white walls, dark hardwood flooring, a standard fireplace, a stone fireplace surround, no tv and brown floors.
Design ideas for an expansive classic formal open plan living room in Minneapolis with white walls, dark hardwood flooring, a standard fireplace, a stone fireplace surround, no tv and brown floors.

Design ideas for an expansive modern formal open plan living room in Dallas with white walls, concrete flooring, a hanging fireplace, a brick fireplace surround, a wall mounted tv and multi-coloured floors.

This is an example of an expansive traditional mezzanine living room in Phoenix with white walls, porcelain flooring, a standard fireplace, a tiled fireplace surround, a wall mounted tv and white floors.
Expansive Living Room with White Walls Ideas and Designs
7