Expansive Mediterranean Home Design Photos

Conceptually the Clark Street remodel began with an idea of creating a new entry. The existing home foyer was non-existent and cramped with the back of the stair abutting the front door. By defining an exterior point of entry and creating a radius interior stair, the home instantly opens up and becomes more inviting. From there, further connections to the exterior were made through large sliding doors and a redesigned exterior deck. Taking advantage of the cool coastal climate, this connection to the exterior is natural and seamless
Photos by Zack Benson

Photography by Chase Daniel
Design ideas for an expansive mediterranean l-shaped kitchen in Austin with a submerged sink, shaker cabinets, beige cabinets, white splashback, integrated appliances, light hardwood flooring, multiple islands, beige floors and white worktops.
Design ideas for an expansive mediterranean l-shaped kitchen in Austin with a submerged sink, shaker cabinets, beige cabinets, white splashback, integrated appliances, light hardwood flooring, multiple islands, beige floors and white worktops.
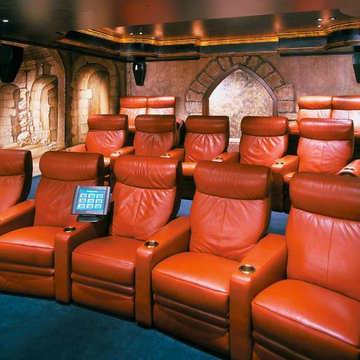
This is an example of an expansive mediterranean home cinema in Atlanta with multi-coloured walls, carpet and blue floors.

Ryan Garvin
This is an example of an expansive mediterranean gender neutral kids' bedroom in San Diego with white walls, light hardwood flooring and beige floors.
This is an example of an expansive mediterranean gender neutral kids' bedroom in San Diego with white walls, light hardwood flooring and beige floors.
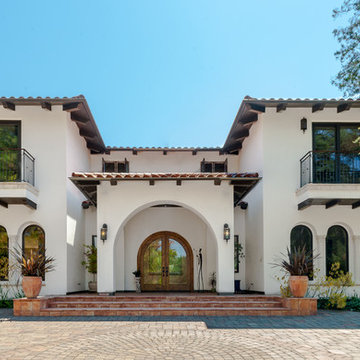
Front entry of the new mediterranean style home in Saratoga, CA.
Design ideas for an expansive and beige mediterranean two floor render house exterior in San Francisco with a hip roof.
Design ideas for an expansive and beige mediterranean two floor render house exterior in San Francisco with a hip roof.

Landscape
Photo Credit: Maxwell Mackenzie
This is an example of an expansive mediterranean side garden seating in Miami with a garden path and natural stone paving.
This is an example of an expansive mediterranean side garden seating in Miami with a garden path and natural stone paving.
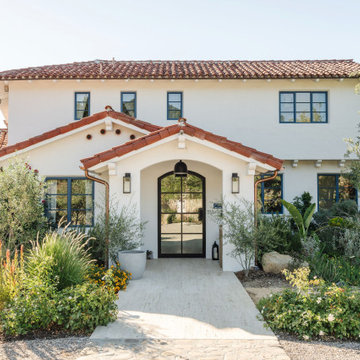
Inspiration for an expansive and white mediterranean two floor render detached house in Los Angeles with a hip roof, a tiled roof and a red roof.
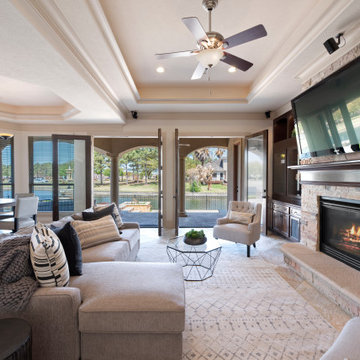
This gigantic family room is perfect for entertaining and gathering with the family. Slate flooring, custom double doors to the back patio and swimming pool. Surround sound, tray ceiling, custom lighting are just a few of the most notable features of this area.

Design ideas for an expansive mediterranean open plan games room in Austin with a reading nook, blue walls, dark hardwood flooring, no fireplace, no tv and brown floors.
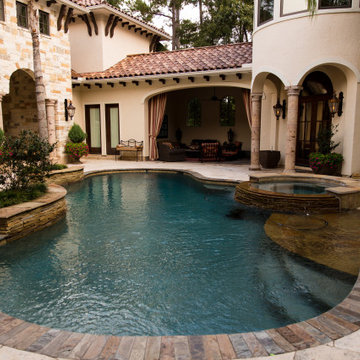
Stone tiles and natural stone come together to create a truly Mediterranean feel. Surrounded by flowering plants, topiaries, and palms this pool area is simply impeccable.
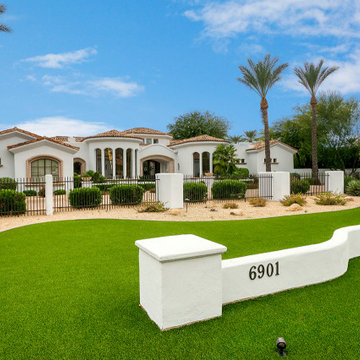
Complete Home Remodel
Expansive and white mediterranean bungalow render detached house in Phoenix with a hip roof and a tiled roof.
Expansive and white mediterranean bungalow render detached house in Phoenix with a hip roof and a tiled roof.
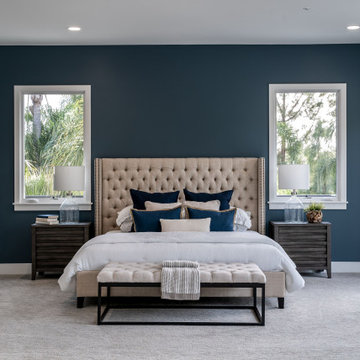
This room is the definition of ‘master retreat’. It is extra spacious with a wall of windows bringing in natural light and superior views of the lush, tropical landscape and pool area below. The attached outdoor deck has room for the whole family and over looks the expansive yard and surrounding hills. The navy colored accent walls anchor the headboard wall and bedroom area. The room then naturally divides into a private seating area, complete with cozy fireplace decked out in dramatic black marble and rustic wood mantel.
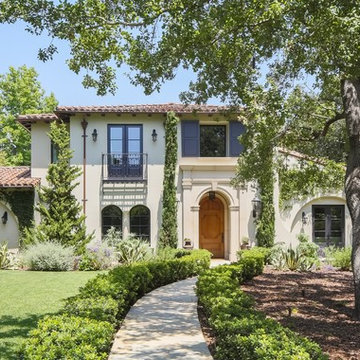
Design ideas for an expansive and beige mediterranean two floor detached house in Los Angeles with a tiled roof.
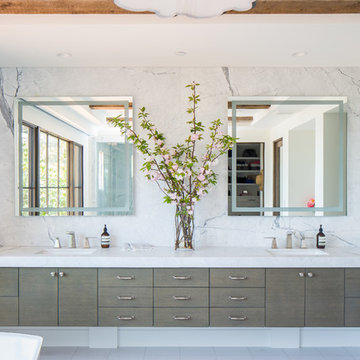
A Mediterranean Modern remodel with luxury furnishings, finishes and amenities.
Interior Design: Blackband Design
Renovation: RS Myers
Architecture: Stand Architects
Photography: Ryan Garvin
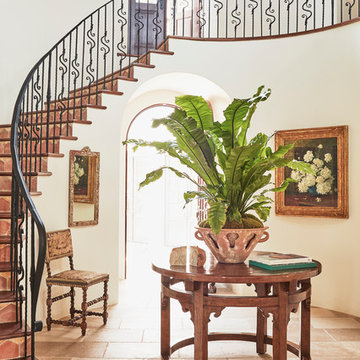
Sun drenches the grand entry of this elegant Spanish Colonial in the hills above Malibu.
Inspiration for an expansive mediterranean curved metal railing staircase in Los Angeles with limestone treads and terracotta risers.
Inspiration for an expansive mediterranean curved metal railing staircase in Los Angeles with limestone treads and terracotta risers.
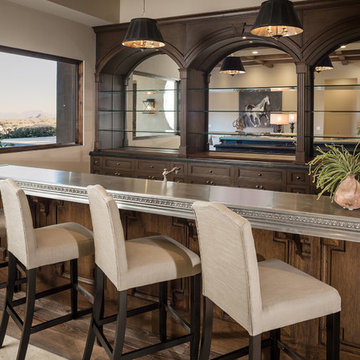
Cantabrica Estates is a private gated community located in North Scottsdale. Spec home available along with build-to-suit and incredible view lots.
For more information contact Vicki Kaplan at Arizona Best Real Estate
Spec Home Built By: LaBlonde Homes
Photography by: Leland Gebhardt

The landscape of this home honors the formality of Spanish Colonial / Santa Barbara Style early homes in the Arcadia neighborhood of Phoenix. By re-grading the lot and allowing for terraced opportunities, we featured a variety of hardscape stone, brick, and decorative tiles that reinforce the eclectic Spanish Colonial feel. Cantera and La Negra volcanic stone, brick, natural field stone, and handcrafted Spanish decorative tiles are used to establish interest throughout the property.
A front courtyard patio includes a hand painted tile fountain and sitting area near the outdoor fire place. This patio features formal Boxwood hedges, Hibiscus, and a rose garden set in pea gravel.
The living room of the home opens to an outdoor living area which is raised three feet above the pool. This allowed for opportunity to feature handcrafted Spanish tiles and raised planters. The side courtyard, with stepping stones and Dichondra grass, surrounds a focal Crape Myrtle tree.
One focal point of the back patio is a 24-foot hand-hammered wrought iron trellis, anchored with a stone wall water feature. We added a pizza oven and barbecue, bistro lights, and hanging flower baskets to complete the intimate outdoor dining space.
Project Details:
Landscape Architect: Greey|Pickett
Architect: Higgins Architects
Landscape Contractor: Premier Environments
Photography: Scott Sandler

Primary Suite bathroom with mirrored cabinets, make-up vanity, marble countertops, and the marble tub surround.
This is an example of an expansive mediterranean ensuite bathroom in Phoenix with grey walls, porcelain flooring, brown floors, grey cabinets, a corner bath, marble tiles, a built-in sink, marble worktops, grey worktops, double sinks, a built in vanity unit and a vaulted ceiling.
This is an example of an expansive mediterranean ensuite bathroom in Phoenix with grey walls, porcelain flooring, brown floors, grey cabinets, a corner bath, marble tiles, a built-in sink, marble worktops, grey worktops, double sinks, a built in vanity unit and a vaulted ceiling.
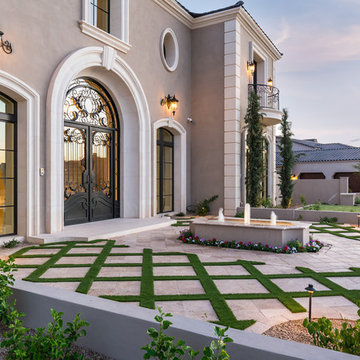
The front courtyard is the perfect entrance with a fountain, arched entry door frame, and turf stone pavers.
Expansive and beige mediterranean two floor render detached house in Phoenix with a hip roof and a shingle roof.
Expansive and beige mediterranean two floor render detached house in Phoenix with a hip roof and a shingle roof.
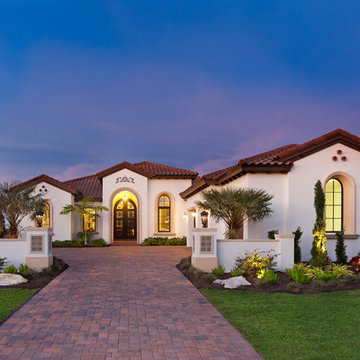
The Akarra IV features Spanish-Mediterranean style architecture accented at both the interior and exterior. Throughout the home, hand-painted tiles and rich wood and brick ceiling details are a perfect pairing of classic and contemporary finishes.
Gene Pollux Photography
Expansive Mediterranean Home Design Photos
1



















