Expansive Victorian Home Design Photos
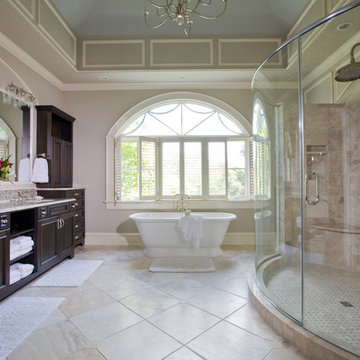
Modern touches with up-to-date appointments make this a comfortable, striking master bath.
Expansive victorian ensuite bathroom in Baltimore with a submerged sink, recessed-panel cabinets, dark wood cabinets, a freestanding bath, beige tiles, porcelain tiles, grey walls, travertine flooring, granite worktops and an alcove shower.
Expansive victorian ensuite bathroom in Baltimore with a submerged sink, recessed-panel cabinets, dark wood cabinets, a freestanding bath, beige tiles, porcelain tiles, grey walls, travertine flooring, granite worktops and an alcove shower.
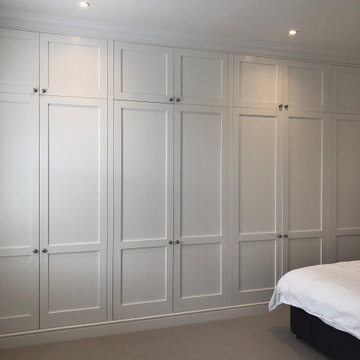
Floor to ceiling white wardrobes, fitted along one wall for this bedroom at a Victorian conversion home in London. Maximum use of available storage space and built to last.

Dark Stained Cabinets with Honed Danby Marble Counters & Exposed Brick to give an aged look
Inspiration for an expansive victorian galley kitchen pantry in St Louis with flat-panel cabinets, dark wood cabinets, marble worktops, white splashback, marble splashback, integrated appliances, medium hardwood flooring, an island and white worktops.
Inspiration for an expansive victorian galley kitchen pantry in St Louis with flat-panel cabinets, dark wood cabinets, marble worktops, white splashback, marble splashback, integrated appliances, medium hardwood flooring, an island and white worktops.
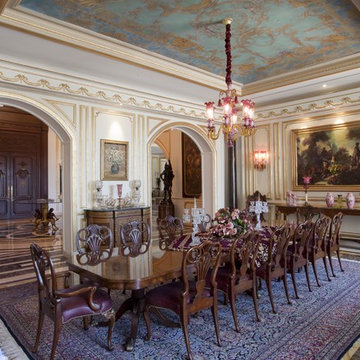
This is an example of an expansive victorian dining room in Other with marble flooring, no fireplace, white walls, grey floors and a dado rail.
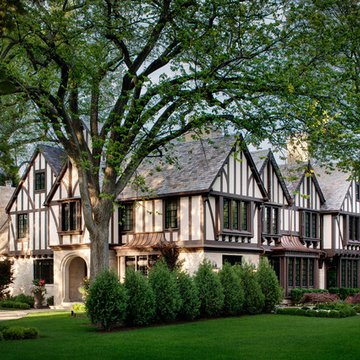
Precise matching of each exterior Tudor detail – after additions in three separate directions - from stonework to slate to stucco.
Photographer: Michael Robinson
Architect: GTH Architects
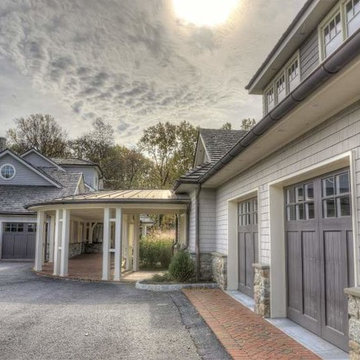
Design ideas for an expansive victorian detached garage in Philadelphia with three or more cars.
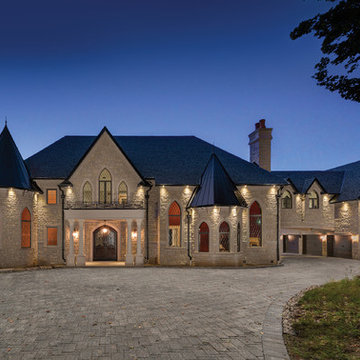
Beautiful Victorian home featuring Arriscraft Edge Rock "Glacier" building stone exterior.
This is an example of an expansive victorian two floor house exterior in Other with stone cladding.
This is an example of an expansive victorian two floor house exterior in Other with stone cladding.
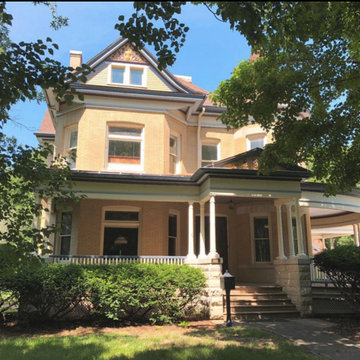
The entry is always narrow in the Victorian Style with the grandness on the veranda. the color scheme consists of seven colors, emphasizing every detail of this embellished home. Exterior Queen Anne Victorian, Fairfield, Iowa. Belltown Design. Photography by Corelee Dey and Sharon Schmidt.
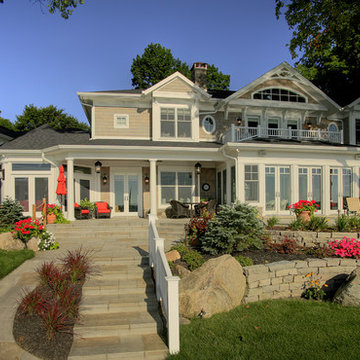
This is an example of an expansive and beige victorian two floor detached house in Other with wood cladding and a shingle roof.
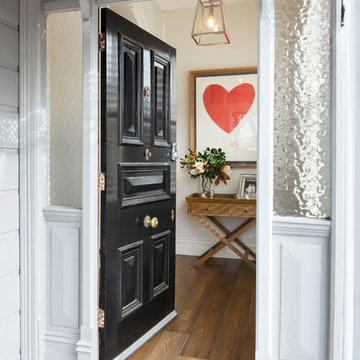
Adrienne Bizzarri Photography
Inspiration for an expansive victorian front door in Melbourne with white walls, dark hardwood flooring, a single front door and a black front door.
Inspiration for an expansive victorian front door in Melbourne with white walls, dark hardwood flooring, a single front door and a black front door.
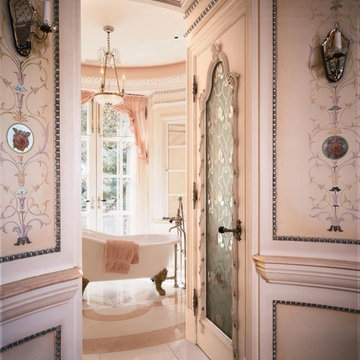
Fit for the heroine of a Victorian romance novel, this ladies 'Boudoir' is beautifully detailed in soft pink colors, from the intricate hand-painted wall detail to the pink marble on the floor. Freestanding Herbeau 0706.20 Marie Louise white cast iron slipper tub is positioned to let in the light and take advantage of outdoor views. As Seen in Trends magazine.
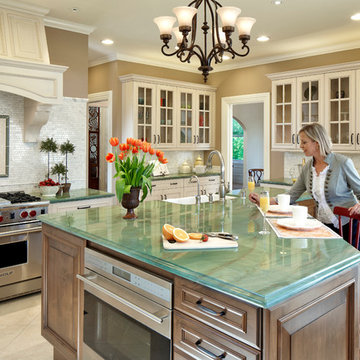
Scott Hargis
This is an example of an expansive victorian u-shaped kitchen/diner in San Francisco with raised-panel cabinets, white cabinets, quartz worktops, white splashback, stone tiled splashback, integrated appliances, porcelain flooring, an island and a belfast sink.
This is an example of an expansive victorian u-shaped kitchen/diner in San Francisco with raised-panel cabinets, white cabinets, quartz worktops, white splashback, stone tiled splashback, integrated appliances, porcelain flooring, an island and a belfast sink.
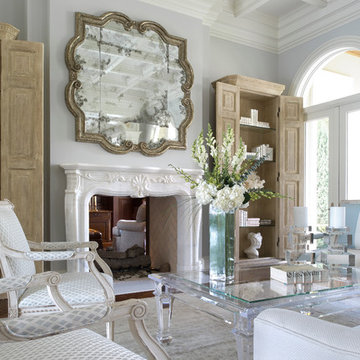
stephen allen photography
Expansive victorian formal enclosed living room in Miami with a two-sided fireplace, a stone fireplace surround, grey walls and dark hardwood flooring.
Expansive victorian formal enclosed living room in Miami with a two-sided fireplace, a stone fireplace surround, grey walls and dark hardwood flooring.
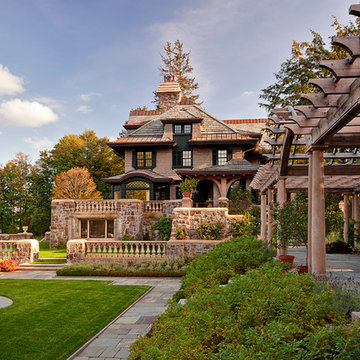
Christian Phillips
Design ideas for an expansive victorian courtyard formal garden in New York with a water feature and natural stone paving.
Design ideas for an expansive victorian courtyard formal garden in New York with a water feature and natural stone paving.
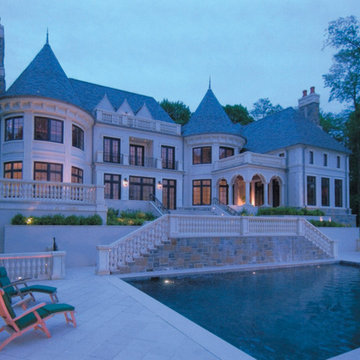
Inspiration for an expansive and white victorian house exterior in New York with three floors and a half-hip roof.

Custom Luxury Bathrooms by Fratantoni Interior Designers!!
Follow us on Pinterest, Twitter, Instagram and Facebook for more inspiring photos!!
Photo of an expansive victorian shower room bathroom in Phoenix with a vessel sink, mosaic tiles, light wood cabinets, beige tiles, beige walls, travertine flooring, engineered stone worktops and recessed-panel cabinets.
Photo of an expansive victorian shower room bathroom in Phoenix with a vessel sink, mosaic tiles, light wood cabinets, beige tiles, beige walls, travertine flooring, engineered stone worktops and recessed-panel cabinets.

The front elevation shows the formal entry to the house. A stone path the the side leads to an informal entry. Set into a slope, the front of the house faces a hill covered in wildflowers. The pool house is set farther down the hill and can be seem behind the house.
Photo by: Daniel Contelmo Jr.
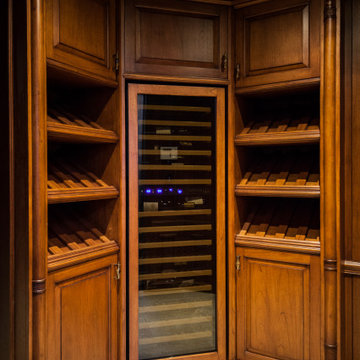
Vineyard inspired light mahogany wine cellar Franklin Lakes, NJ
Taking inspiration in our clients' favorite vineyard wine, the cellar itself is tailored to highlight their vast collection. Made even more beautiful with the incorporation of hand carved pieces, and excellent choices in materials.
For more projects visit our website wlkitchenandhome.com
.
.
.
.
#winecellar #wineroom #winecellardesign #winestorage #winerack #winedisplay #vineyard #wine #winelife #winenewjersey #winemakers #wineexperience #winetours #winestagram #winelover #winetasting #homebar #winecollector #cellar #woodcarving #carving #basement #mancave #winecellarideas #njwoodworking #luxurydesigner #newjerseywine #njwines #nywines #luxurywine
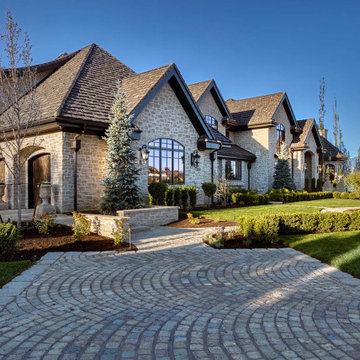
Full Stone Exterior featuring Gray Cobble Creek stone with a Trinity White Grout.
This is an example of an expansive and beige victorian two floor detached house in Salt Lake City with stone cladding, a pitched roof, a shingle roof and a black roof.
This is an example of an expansive and beige victorian two floor detached house in Salt Lake City with stone cladding, a pitched roof, a shingle roof and a black roof.
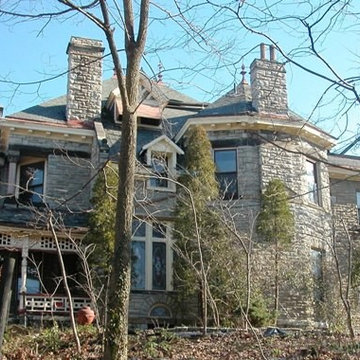
1883 Richardson Romanesque Stone Mansion
Architect James W. McLaughlin
8200 sqft 8 bdrm, 6 bath stone mansion
Expansive victorian home in Cincinnati.
Expansive victorian home in Cincinnati.
Expansive Victorian Home Design Photos
1



















