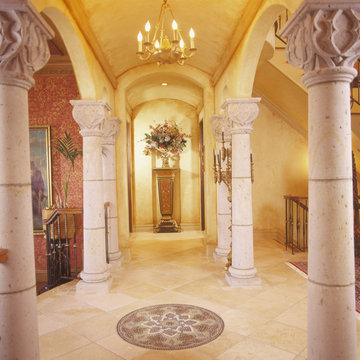Expansive Victorian Home Design Photos
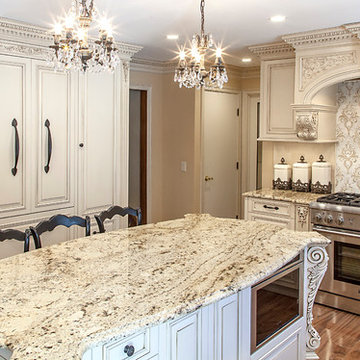
Inspiration for an expansive victorian u-shaped kitchen/diner in New York with recessed-panel cabinets, beige cabinets, granite worktops, an island, a belfast sink, beige splashback, metro tiled splashback, stainless steel appliances, medium hardwood flooring, brown floors and beige worktops.
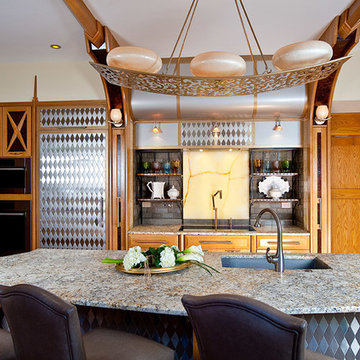
Single-wall appliance bay with gothic arch detail on ceiling. Center Island. Oversize hood with embossed stainless steel in harlequin pattern.
Michael A. Foley Photography
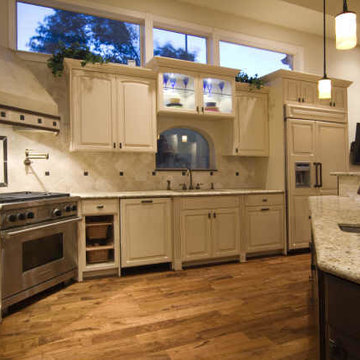
Photo Courtesy of Waller Contracting
Photo of an expansive victorian galley kitchen/diner in Houston with a submerged sink, raised-panel cabinets, white cabinets, granite worktops, beige splashback, ceramic splashback, integrated appliances, light hardwood flooring and an island.
Photo of an expansive victorian galley kitchen/diner in Houston with a submerged sink, raised-panel cabinets, white cabinets, granite worktops, beige splashback, ceramic splashback, integrated appliances, light hardwood flooring and an island.
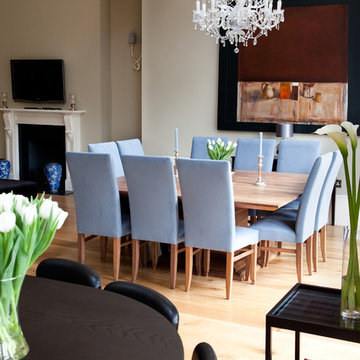
Paul Craig ©Paul Craig 2014 All Rights Reserved. Interior Design - Cochrane Design
This is an example of an expansive victorian dining room in London.
This is an example of an expansive victorian dining room in London.
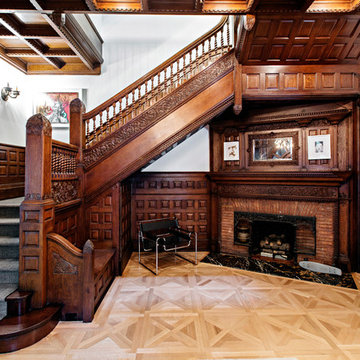
Entry Foyer
Dorothy Hong Photography
Photo of an expansive victorian foyer in New York with yellow walls, dark hardwood flooring, a double front door and a black front door.
Photo of an expansive victorian foyer in New York with yellow walls, dark hardwood flooring, a double front door and a black front door.
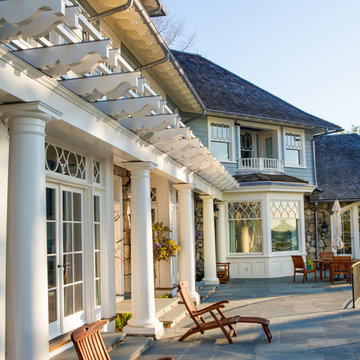
A dynamic wood trellis and exposed rafter tails link the home to the outdoor living space and pool beyond.
Expansive victorian back patio in New York with natural stone paving and no cover.
Expansive victorian back patio in New York with natural stone paving and no cover.
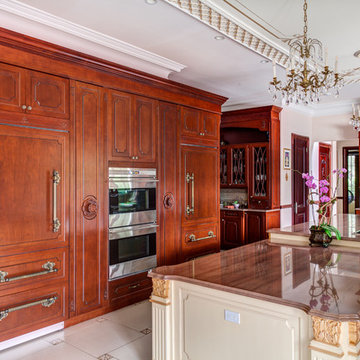
Custom two-tone traditional kitchen designed and fabricated by Teoria Interiors for a beautiful Kings Point residence.
Photography by Chris Veith
Inspiration for an expansive victorian u-shaped open plan kitchen in New York with a belfast sink, raised-panel cabinets, dark wood cabinets, granite worktops, beige splashback, ceramic splashback, integrated appliances, ceramic flooring, multiple islands and beige floors.
Inspiration for an expansive victorian u-shaped open plan kitchen in New York with a belfast sink, raised-panel cabinets, dark wood cabinets, granite worktops, beige splashback, ceramic splashback, integrated appliances, ceramic flooring, multiple islands and beige floors.
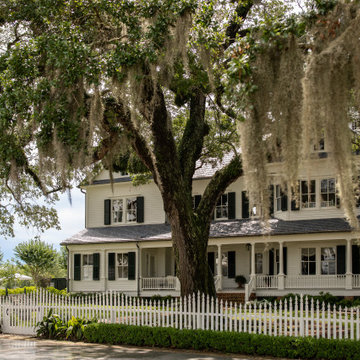
Expansive and white victorian detached house in Houston with three floors, wood cladding, a pitched roof, a shingle roof and a grey roof.
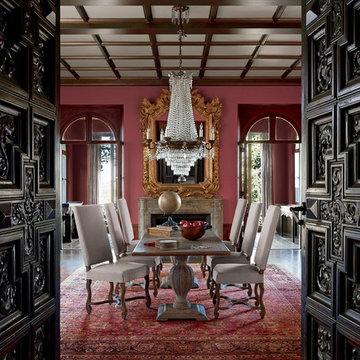
Looking for a beautiful way to express your personal style? Pratt & Lambert® Accolade® Interior Paint + Primer, our finest interior paint, is formulated to go on smoothly and provide a rich, luxurious coating for a beautiful, stunning finish. The 100% acrylic formula is durable and easy to maintain. Accolade®. Trusted performance, proven results.
Colors Featured:
Wall: River Rouge 4-18
Trim: Garnet Jewel CL048
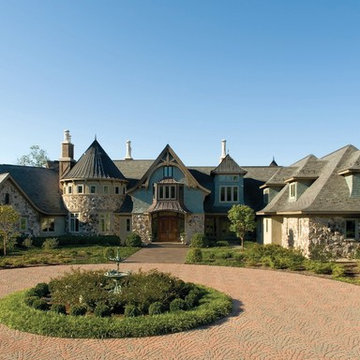
Photo of an expansive victorian front driveway full sun garden for spring in New York with a water feature and brick paving.
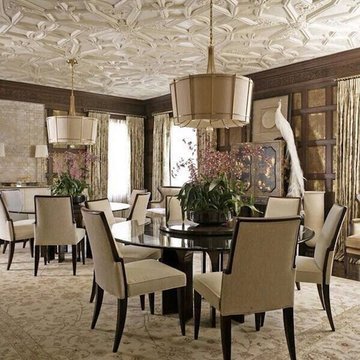
Design ideas for an expansive victorian enclosed dining room in Charlotte with brown walls, carpet and beige floors.
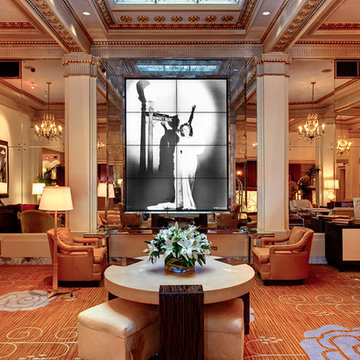
Expansive victorian formal open plan living room in Tampa with beige walls, carpet, no fireplace and a built-in media unit.
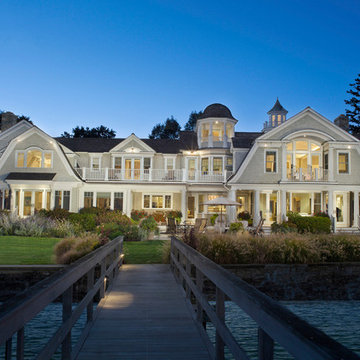
This is an example of an expansive and gey victorian house exterior in New York with three floors, wood cladding and a mansard roof.
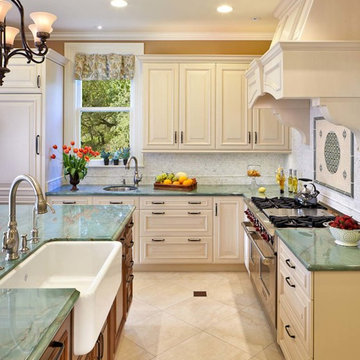
Scott Hargis
Photo of an expansive victorian u-shaped kitchen/diner in San Francisco with raised-panel cabinets, white cabinets, quartz worktops, white splashback, stone tiled splashback, integrated appliances, porcelain flooring, an island and a belfast sink.
Photo of an expansive victorian u-shaped kitchen/diner in San Francisco with raised-panel cabinets, white cabinets, quartz worktops, white splashback, stone tiled splashback, integrated appliances, porcelain flooring, an island and a belfast sink.
![W. J. FORBES HOUSE c.1900 | N SPRING ST [reno].](https://st.hzcdn.com/fimgs/pictures/exteriors/w-j-forbes-house-c-1900-n-spring-st-reno-omega-construction-and-design-inc-img~67e1ee010ad04bf7_2348-1-2da2401-w360-h360-b0-p0.jpg)
Greg Riegler
Inspiration for an expansive and blue victorian detached house in Other with three floors, wood cladding, a pitched roof and a shingle roof.
Inspiration for an expansive and blue victorian detached house in Other with three floors, wood cladding, a pitched roof and a shingle roof.
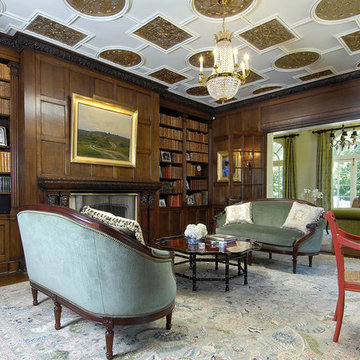
Design ideas for an expansive victorian study in New York with brown walls, carpet, a standard fireplace, a freestanding desk and a wooden fireplace surround.
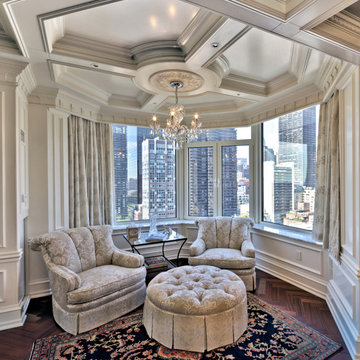
This white interior frames beautifully the expansive views of midtown Manhattan, and blends seamlessly the closet, master bedroom and sitting areas into one space highlighted by a coffered ceiling and the mahogany wood in the bed and night tables.
For more projects visit our website wlkitchenandhome.com
.
.
.
.
#mastersuite #luxurydesign #luxurycloset #whitecloset #closetideas #classicloset #classiccabinets #customfurniture #luxuryfurniture #mansioncloset #manhattaninteriordesign #manhattandesigner #bedroom #masterbedroom #luxurybedroom #luxuryhomes #bedroomdesign #whitebedroom #panelling #panelledwalls #milwork #classicbed #traditionalbed #sophisticateddesign #woodworker #luxurywoodworker #cofferedceiling #ceilingideas #livingroom #اتاق_مستر
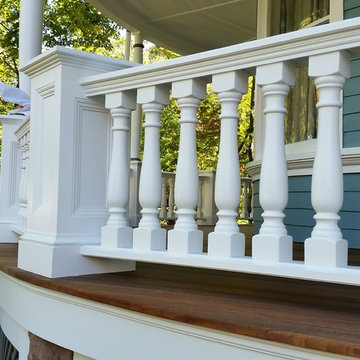
This photo shows the curve of the front porch
The square columns the rails and spindles
We're all custom made in our shop
The overall design was taken from neighboring houses
Which all have the same look
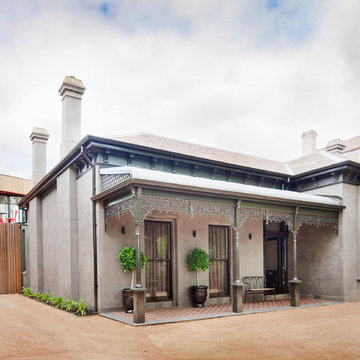
Shannon McGrath
This is an example of an expansive and gey victorian bungalow concrete house exterior in Melbourne with a hip roof.
This is an example of an expansive and gey victorian bungalow concrete house exterior in Melbourne with a hip roof.
Expansive Victorian Home Design Photos
4




















