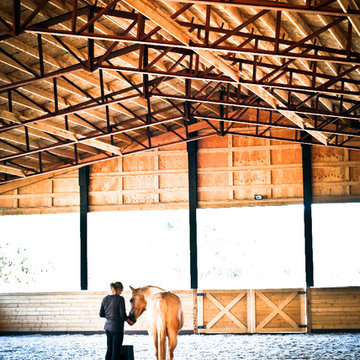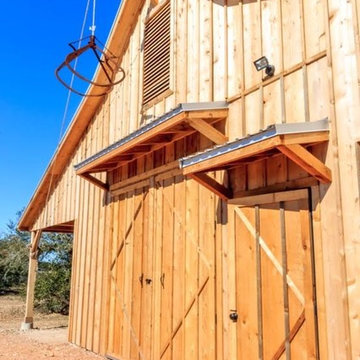2,456 Expansive Orange Home Design Ideas, Pictures and Inspiration
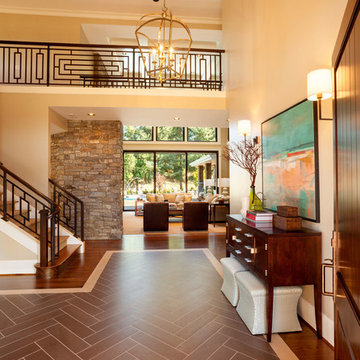
Blackstone Edge Studios
Inspiration for an expansive classic front door in Portland with beige walls, ceramic flooring, a single front door and a dark wood front door.
Inspiration for an expansive classic front door in Portland with beige walls, ceramic flooring, a single front door and a dark wood front door.
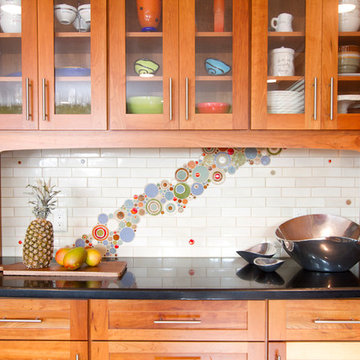
Inspiration for an expansive eclectic u-shaped kitchen/diner in Minneapolis with a submerged sink, recessed-panel cabinets, medium wood cabinets, multi-coloured splashback, mosaic tiled splashback, stainless steel appliances, medium hardwood flooring and an island.
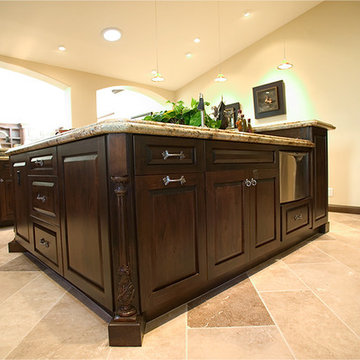
Love spending time in your kitchen with travertine tile sold at Tile-Stones.com.
Photo of an expansive mediterranean u-shaped kitchen pantry in Los Angeles with a submerged sink, raised-panel cabinets, dark wood cabinets, granite worktops, stainless steel appliances, travertine flooring, an island, beige floors, beige splashback and porcelain splashback.
Photo of an expansive mediterranean u-shaped kitchen pantry in Los Angeles with a submerged sink, raised-panel cabinets, dark wood cabinets, granite worktops, stainless steel appliances, travertine flooring, an island, beige floors, beige splashback and porcelain splashback.
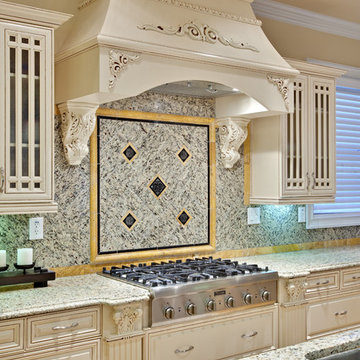
Traditional Kitchen with Formal Wood Hood
Expansive classic l-shaped kitchen/diner in Atlanta with raised-panel cabinets, beige cabinets, multi-coloured splashback, a submerged sink, granite worktops, granite splashback, stainless steel appliances, an island, brown floors, beige worktops and travertine flooring.
Expansive classic l-shaped kitchen/diner in Atlanta with raised-panel cabinets, beige cabinets, multi-coloured splashback, a submerged sink, granite worktops, granite splashback, stainless steel appliances, an island, brown floors, beige worktops and travertine flooring.

“With the open-concept floor plan, this kitchen needed to have a galley layout,” Ellison says. A large island helps delineate the kitchen from the other rooms around it. These include a dining area directly behind the kitchen and a living room to the right of the dining room. This main floor also includes a small TV lounge, a powder room and a mudroom. The house sits on a slope, so this main level enjoys treehouse-like canopy views out the back. The bedrooms are on the walk-out lower level.“These homeowners liked grays and neutrals, and their style leaned contemporary,” Ellison says. “They also had a very nice art collection.” The artwork is bright and colorful, and a neutral scheme provided the perfect backdrop for it.
They also liked the idea of using durable laminate finishes on the cabinetry. The laminates have the look of white oak with vertical graining. The galley cabinets are lighter and warmer, while the island has the look of white oak with a gray wash for contrast. The countertops and backsplash are polished quartzite. The quartzite adds beautiful natural veining patterns and warm tones to the room.
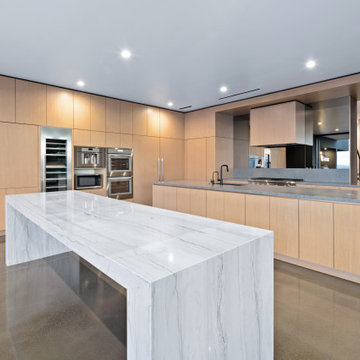
Inspiration for an expansive modern kitchen/diner in Las Vegas with a built-in sink, light wood cabinets, mirror splashback, stainless steel appliances, multiple islands, grey floors and grey worktops.

Paint by Sherwin Williams
Body Color - Anonymous - SW 7046
Accent Color - Urban Bronze - SW 7048
Trim Color - Worldly Gray - SW 7043
Front Door Stain - Northwood Cabinets - Custom Truffle Stain
Exterior Stone by Eldorado Stone
Stone Product Rustic Ledge in Clearwater
Outdoor Fireplace by Heat & Glo
Live Edge Mantel by Outside The Box Woodworking
Doors by Western Pacific Building Materials
Windows by Milgard Windows & Doors
Window Product Style Line® Series
Window Supplier Troyco - Window & Door
Lighting by Destination Lighting
Garage Doors by NW Door
Decorative Timber Accents by Arrow Timber
Timber Accent Products Classic Series
LAP Siding by James Hardie USA
Fiber Cement Shakes by Nichiha USA
Construction Supplies via PROBuild
Landscaping by GRO Outdoor Living
Customized & Built by Cascade West Development
Photography by ExposioHDR Portland
Original Plans by Alan Mascord Design Associates
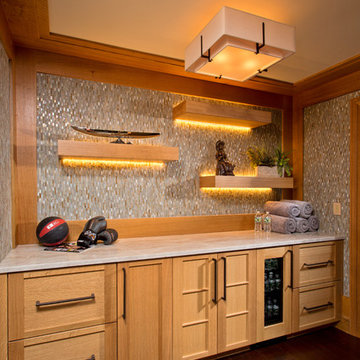
The entrance to the gym reveals custom cabinetry and a beverage cooler. Hanging, illuminated shelves display memorabilia and truly shine with a backdrop of matchstick mosaic tile.
Scott Bergmann Photography

Shutter Avenue Photography
Photo of an expansive rustic u-shaped separated utility room in Denver with recessed-panel cabinets, green cabinets, quartz worktops, ceramic flooring, a side by side washer and dryer and orange walls.
Photo of an expansive rustic u-shaped separated utility room in Denver with recessed-panel cabinets, green cabinets, quartz worktops, ceramic flooring, a side by side washer and dryer and orange walls.
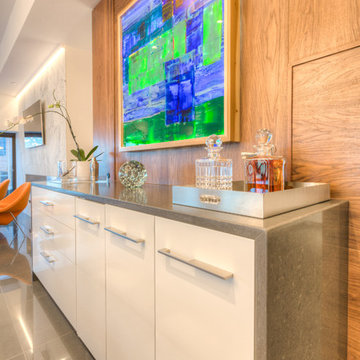
Modern Penthouse
Kansas City, MO
- High End Modern Design
- Glass Floating Wine Case
- Plaid Italian Mosaic
- Custom Designer Closet
Wesley Piercy, Haus of You Photography

Besonderheit: Rustikaler, Uriger Style, viel Altholz und Felsverbau
Konzept: Vollkonzept und komplettes Interiore-Design Stefan Necker – Tegernseer Badmanufaktur
Projektart: Renovierung/Umbau alter Saunabereich
Projektart: EFH / Keller
Umbaufläche ca. 50 qm
Produkte: Sauna, Kneipsches Fussbad, Ruhenereich, Waschtrog, WC, Dusche, Hebeanlage, Wandbrunnen, Türen zu den Angrenzenden Bereichen, Verkleidung Hauselektrifizierung
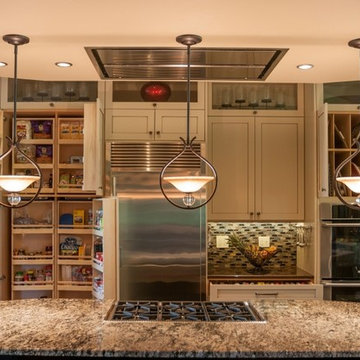
Photo shows custom off-white storage and display cabinets with brown glaze. The large island can easily seat 6 people. There is a commercial gas cooktop and a magnetic induction cooktop, and a prep sink, with lots of countertop space. The large drop-down soffit has a ceiling-mount 1200 cfm exhaust fan, LED task lighting, and three beautiful pendant fixtures.
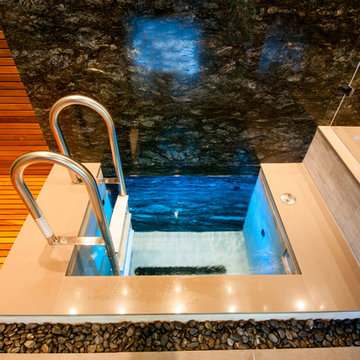
Construction: Kingdom Builders
Inspiration for an expansive contemporary bathroom in Vancouver with louvered cabinets, light wood cabinets, a japanese bath, a one-piece toilet, black tiles, stone slabs, pebble tile flooring, a built-in sink and engineered stone worktops.
Inspiration for an expansive contemporary bathroom in Vancouver with louvered cabinets, light wood cabinets, a japanese bath, a one-piece toilet, black tiles, stone slabs, pebble tile flooring, a built-in sink and engineered stone worktops.

Danny Piassick
Expansive midcentury open plan living room in Austin with beige walls, porcelain flooring, a two-sided fireplace, a stone fireplace surround and a wall mounted tv.
Expansive midcentury open plan living room in Austin with beige walls, porcelain flooring, a two-sided fireplace, a stone fireplace surround and a wall mounted tv.

Photo of an expansive rustic back patio steps in Milwaukee with natural stone paving.
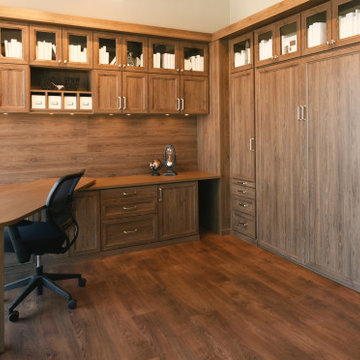
Design ideas for an expansive classic home office in New York with a reading nook, beige walls, a built-in desk, brown floors and dark hardwood flooring.
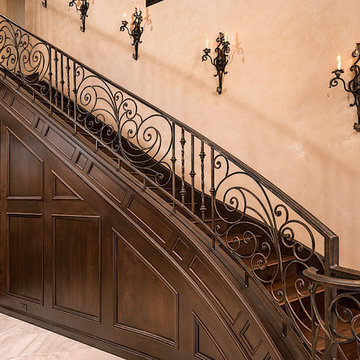
Gorgeous dark wood staircase followed up with upscale wall sconces.
Inspiration for an expansive classic wood straight mixed railing staircase in Phoenix with wood risers.
Inspiration for an expansive classic wood straight mixed railing staircase in Phoenix with wood risers.

Expansive traditional l-shaped kitchen in Other with a submerged sink, raised-panel cabinets, granite worktops, beige splashback, medium hardwood flooring, an island, brown floors, stainless steel appliances and grey cabinets.
2,456 Expansive Orange Home Design Ideas, Pictures and Inspiration
9




















