Expansive Traditional House Exterior Ideas and Designs
Refine by:
Budget
Sort by:Popular Today
261 - 280 of 12,249 photos
Item 1 of 3
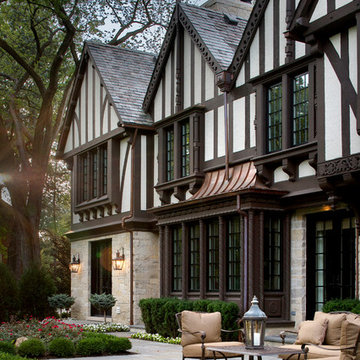
Precise matching of each exterior Tudor detail – after additions in three separate directions - from stonework to slate to stucco.
Photographer: Michael Robinson
Architect: GTH Architects
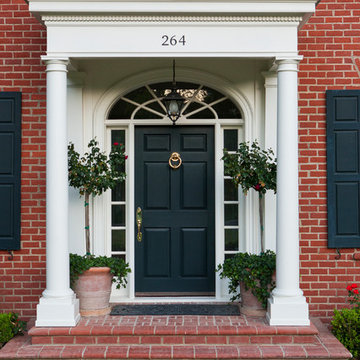
SoCal Contractor- Construction
Lori Dennis Inc- Interior Design
Mark Tanner-Photography
Inspiration for an expansive and red traditional two floor brick house exterior in San Diego with a pitched roof.
Inspiration for an expansive and red traditional two floor brick house exterior in San Diego with a pitched roof.
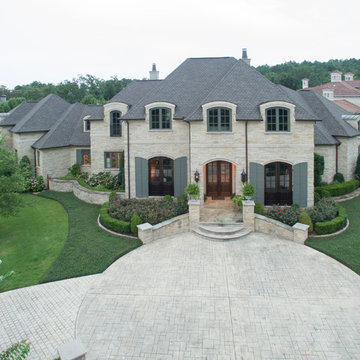
Custom home designed and built by Parkinson Building Group in Little Rock, AR.
Design ideas for an expansive and gey classic two floor detached house in Little Rock with stone cladding, a pitched roof and a tiled roof.
Design ideas for an expansive and gey classic two floor detached house in Little Rock with stone cladding, a pitched roof and a tiled roof.
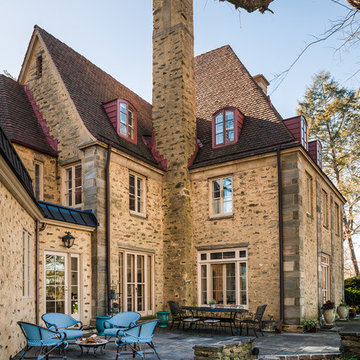
Tom Crane Photography
This is an example of an expansive and beige traditional house exterior in Philadelphia with three floors, stone cladding and a hip roof.
This is an example of an expansive and beige traditional house exterior in Philadelphia with three floors, stone cladding and a hip roof.
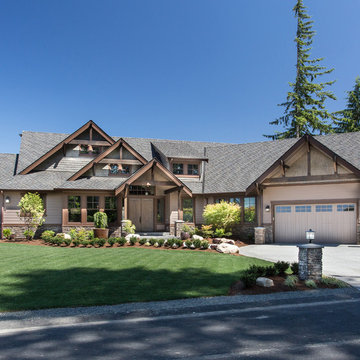
Brandon Heiser
This is an example of an expansive and brown classic two floor house exterior in Seattle with mixed cladding and a hip roof.
This is an example of an expansive and brown classic two floor house exterior in Seattle with mixed cladding and a hip roof.
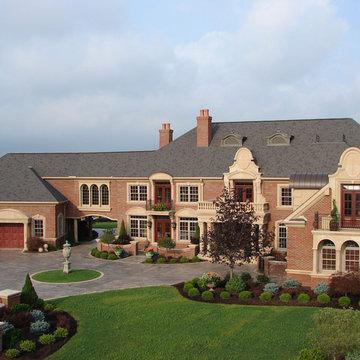
Inspiration for an expansive and red traditional brick detached house in New York with three floors, a hip roof and a shingle roof.
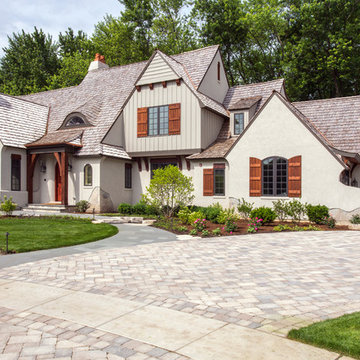
http://www.pickellbuilders.com. Photography by Linda Oyama Bryan. The front elevation of this charming storybook stone and stucco chateau in Libertyville features a blue stone front walk and porch and Brussels block driveway.
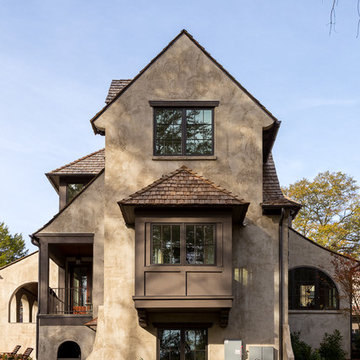
This English arts and crafts-inspired home combines stone and stucco with a cedar shake roof. The architecture features curved roof lines and an octagonal stair turret that serves as a focal point at the front of the home. Inside, plaster arches create an old world backdrop that contrasts with the modern kitchen. Expansive windows allow for an abundance of natural light and bring the lake view into every room.
Kevin Meechan / Meechan Architectural Photography
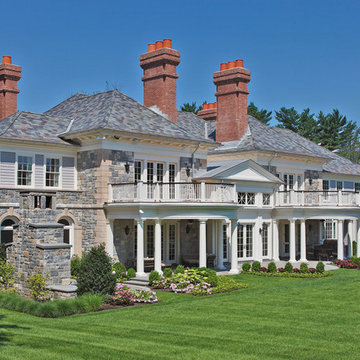
Photo of an expansive and gey classic two floor house exterior in New York with stone cladding.
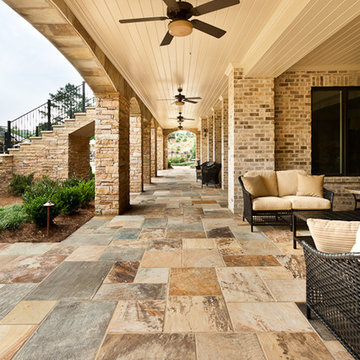
www.venvisio.com
Expansive and brown traditional house exterior in Atlanta with stone cladding.
Expansive and brown traditional house exterior in Atlanta with stone cladding.
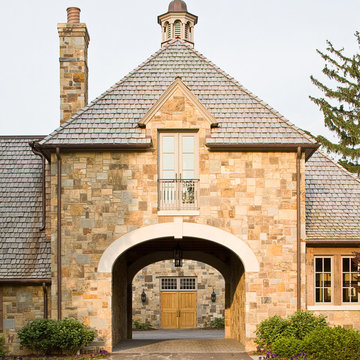
James Lockheart photography
Design ideas for an expansive classic two floor detached house in Atlanta with stone cladding and a shingle roof.
Design ideas for an expansive classic two floor detached house in Atlanta with stone cladding and a shingle roof.
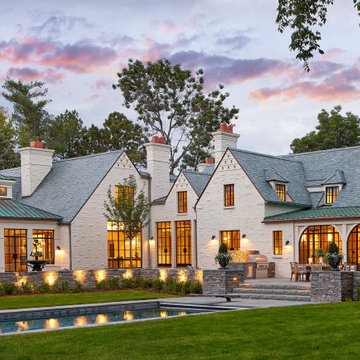
Much of today’s remodeling design ethos centers around complete transformation. And while that’s often necessary if a home requires it, Mahony’s approach to this luxury home remodel followed a more conservative and established set of design principles that still left room for lots of creativity.
There’s a lot to love about this historic Tudor’s original 1937 exterior — he simply removed the features that didn’t serve the design to let it shine. In fact, most of the home’s original elevations were kept intact. Dormers were also kept and refreshed, and chimneys were repaired or re-created down to the flue tile. Interestingly, various colors of brick were discovered during construction, leading us to believe the painted brick dates back to the original design.

Expansive home featuring combination Mountain Stone brick and Arriscraft Citadel® Iron Mountain stone. Additional accents include ARRIS-cast Cafe and browns sills. Mortar used is Light Buff.
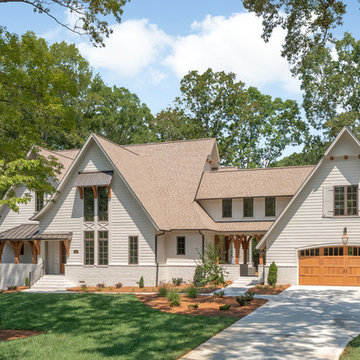
This is an example of an expansive and white classic two floor detached house in Charlotte with concrete fibreboard cladding, a pitched roof and a shingle roof.
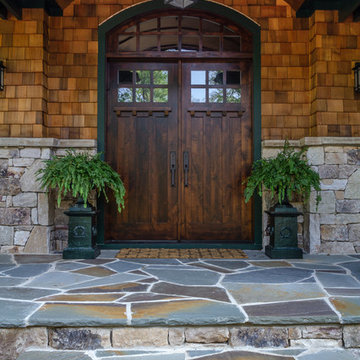
Immaculate Lake Norman, North Carolina home built by Passarelli Custom Homes. Tons of details and superb craftsmanship put into this waterfront home. All images by Nedoff Fotography
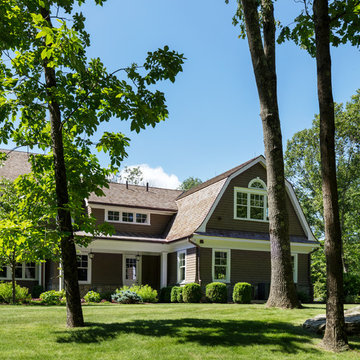
Tim Lenz Photography
Design ideas for an expansive and brown traditional detached house in New York with three floors, wood cladding, a mansard roof and a shingle roof.
Design ideas for an expansive and brown traditional detached house in New York with three floors, wood cladding, a mansard roof and a shingle roof.
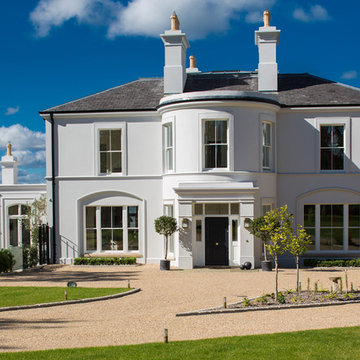
Front Elevation
Expansive and white classic two floor render detached house in London with a hip roof and a shingle roof.
Expansive and white classic two floor render detached house in London with a hip roof and a shingle roof.

Paint by Sherwin Williams
Body Color - Anonymous - SW 7046
Accent Color - Urban Bronze - SW 7048
Trim Color - Worldly Gray - SW 7043
Front Door Stain - Northwood Cabinets - Custom Truffle Stain
Exterior Stone by Eldorado Stone
Stone Product Rustic Ledge in Clearwater
Outdoor Fireplace by Heat & Glo
Live Edge Mantel by Outside The Box Woodworking
Doors by Western Pacific Building Materials
Windows by Milgard Windows & Doors
Window Product Style Line® Series
Window Supplier Troyco - Window & Door
Lighting by Destination Lighting
Garage Doors by NW Door
Decorative Timber Accents by Arrow Timber
Timber Accent Products Classic Series
LAP Siding by James Hardie USA
Fiber Cement Shakes by Nichiha USA
Construction Supplies via PROBuild
Landscaping by GRO Outdoor Living
Customized & Built by Cascade West Development
Photography by ExposioHDR Portland
Original Plans by Alan Mascord Design Associates
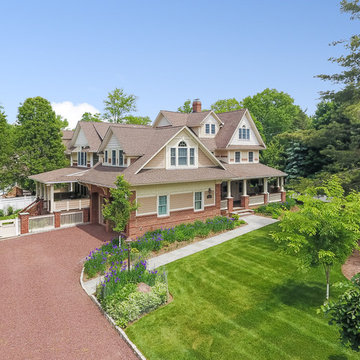
Aerial View of this Turn of the Century home.
Photos by Kevin
Photo of an expansive and multi-coloured traditional detached house in New York with three floors, mixed cladding, a pitched roof and a shingle roof.
Photo of an expansive and multi-coloured traditional detached house in New York with three floors, mixed cladding, a pitched roof and a shingle roof.
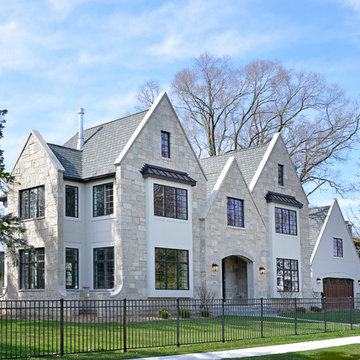
Expansive and beige classic detached house in Chicago with three floors, stone cladding and a shingle roof.
Expansive Traditional House Exterior Ideas and Designs
14