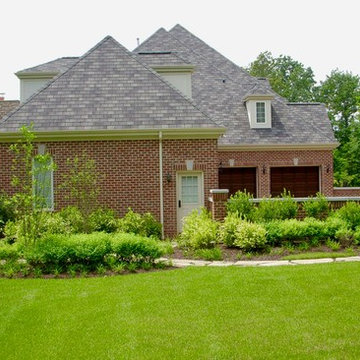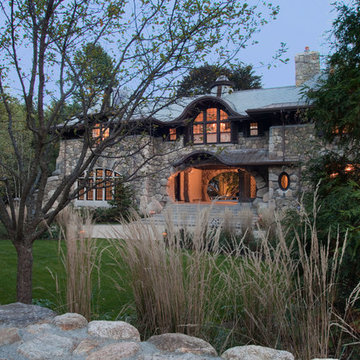Expansive Traditional House Exterior Ideas and Designs
Refine by:
Budget
Sort by:Popular Today
181 - 200 of 12,245 photos
Item 1 of 3
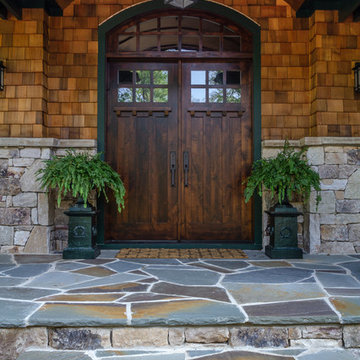
Immaculate Lake Norman, North Carolina home built by Passarelli Custom Homes. Tons of details and superb craftsmanship put into this waterfront home. All images by Nedoff Fotography
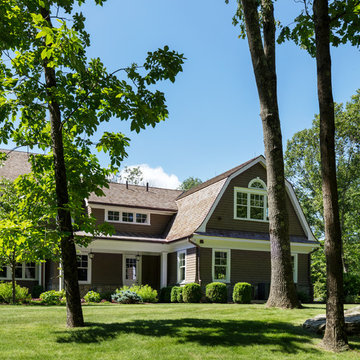
Tim Lenz Photography
Design ideas for an expansive and brown traditional detached house in New York with three floors, wood cladding, a mansard roof and a shingle roof.
Design ideas for an expansive and brown traditional detached house in New York with three floors, wood cladding, a mansard roof and a shingle roof.
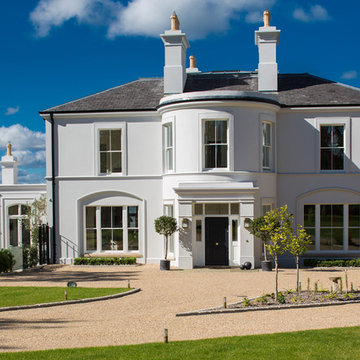
Front Elevation
Expansive and white classic two floor render detached house in London with a hip roof and a shingle roof.
Expansive and white classic two floor render detached house in London with a hip roof and a shingle roof.

Paint by Sherwin Williams
Body Color - Anonymous - SW 7046
Accent Color - Urban Bronze - SW 7048
Trim Color - Worldly Gray - SW 7043
Front Door Stain - Northwood Cabinets - Custom Truffle Stain
Exterior Stone by Eldorado Stone
Stone Product Rustic Ledge in Clearwater
Outdoor Fireplace by Heat & Glo
Live Edge Mantel by Outside The Box Woodworking
Doors by Western Pacific Building Materials
Windows by Milgard Windows & Doors
Window Product Style Line® Series
Window Supplier Troyco - Window & Door
Lighting by Destination Lighting
Garage Doors by NW Door
Decorative Timber Accents by Arrow Timber
Timber Accent Products Classic Series
LAP Siding by James Hardie USA
Fiber Cement Shakes by Nichiha USA
Construction Supplies via PROBuild
Landscaping by GRO Outdoor Living
Customized & Built by Cascade West Development
Photography by ExposioHDR Portland
Original Plans by Alan Mascord Design Associates
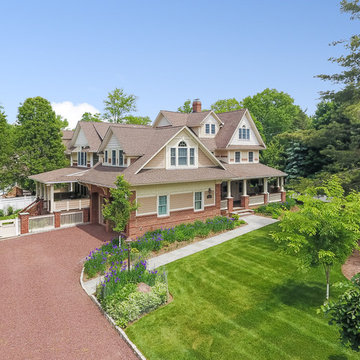
Aerial View of this Turn of the Century home.
Photos by Kevin
Photo of an expansive and multi-coloured traditional detached house in New York with three floors, mixed cladding, a pitched roof and a shingle roof.
Photo of an expansive and multi-coloured traditional detached house in New York with three floors, mixed cladding, a pitched roof and a shingle roof.
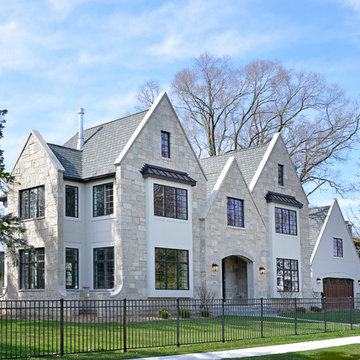
Expansive and beige classic detached house in Chicago with three floors, stone cladding and a shingle roof.
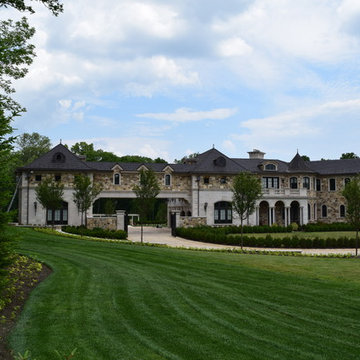
This homeowner wanted to create the property of their dreams and knew they could do so by contacting the Braen Supply experts. The experts at Braen Supply were able to provide them with the materials they needed for their home, retaining walls, outdoor fireplace and fire pit.
These materials complemented the features of their home in the best possible way. The Mount Vernon veneer provided a touch of elegance and created the style and design this homeowner always wanted.
Areas Completed:
- Facade
- Pool House
- Retaining Walls
- Firepit
- Fireplace
Materials Used:
- Mount Vernon Thin Stone Veneer
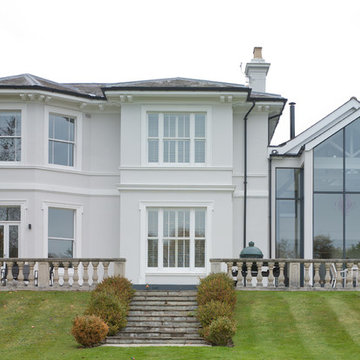
Photography by Siobhan Doran www.siobhandoran.com
Design ideas for an expansive classic two floor render house exterior in Kent.
Design ideas for an expansive classic two floor render house exterior in Kent.
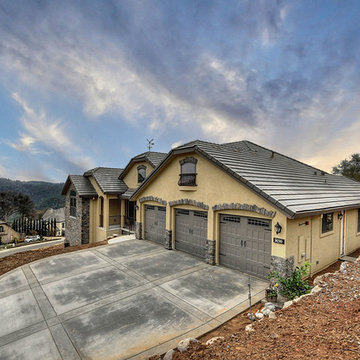
This is an example of an expansive and yellow classic two floor house exterior in Other with mixed cladding and a half-hip roof.
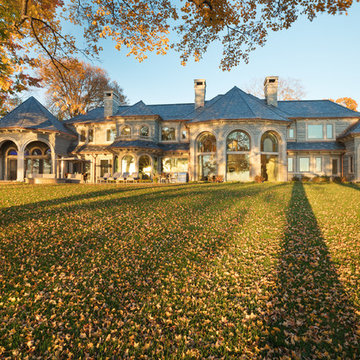
Builder: John Kraemer & Sons | Design: Sharratt Design | Interior Design: Bruce Kading Interior Design | Landscaping: Keenan & Sveiven | Photography: Landmark Photography
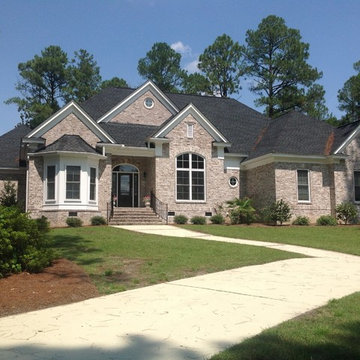
Front of Pebble Creek - Plans available at www.MartyWhite.net
This is an example of an expansive and white classic bungalow brick house exterior in Charlotte.
This is an example of an expansive and white classic bungalow brick house exterior in Charlotte.
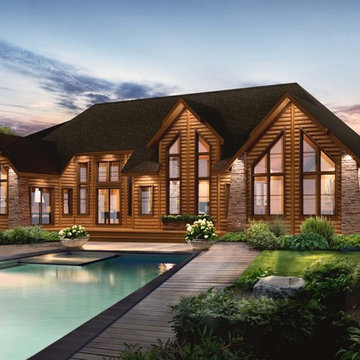
The exterior of the Tahoe is absolutely stunning with an abundance of windows which allows for the most splendid of views. You’ll love the spacious, open concept featuring a 15’X18’ kitchen and large dining area. The great room is optimal for spending time with family, or enjoying the company of friends. Make the task of laundry an easy one with a main floor laundry room with sink. When the day is done, retire to your huge master bedroom, complete with an impressive walk-in closet. More at www.timberblock.com
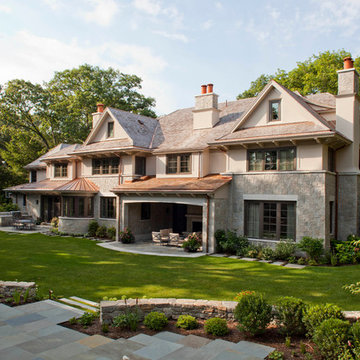
Exterior of Wellesley Country Home project. Architect: Morehouse MacDonald & Associates. Landscape Design: Gregory Lombardi Design. Photo: Sam Gray Photography
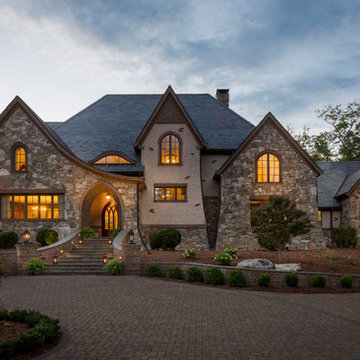
Design ideas for an expansive and gey classic two floor house exterior in Other with stone cladding.
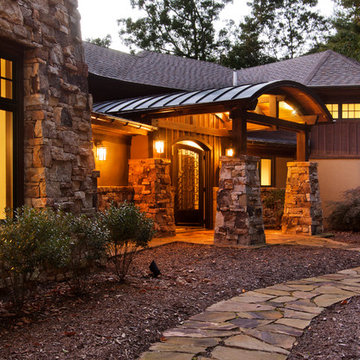
Jay Weiland
This is an example of an expansive and brown traditional house exterior in Other with three floors and stone cladding.
This is an example of an expansive and brown traditional house exterior in Other with three floors and stone cladding.
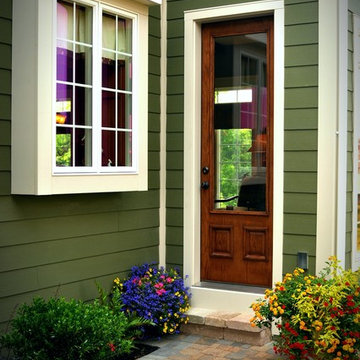
Side door entry shows beautiful siding, windows, and exterior door style.
Photo of an expansive and green traditional two floor detached house in Philadelphia with concrete fibreboard cladding, a pitched roof and a shingle roof.
Photo of an expansive and green traditional two floor detached house in Philadelphia with concrete fibreboard cladding, a pitched roof and a shingle roof.
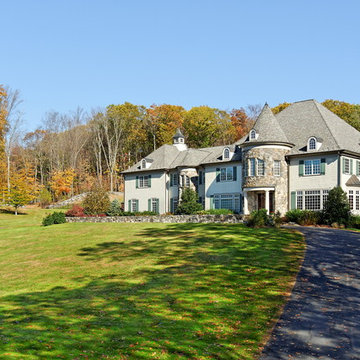
Brad DeMotte
Design ideas for an expansive traditional two floor house exterior in Other with mixed cladding and a hip roof.
Design ideas for an expansive traditional two floor house exterior in Other with mixed cladding and a hip roof.
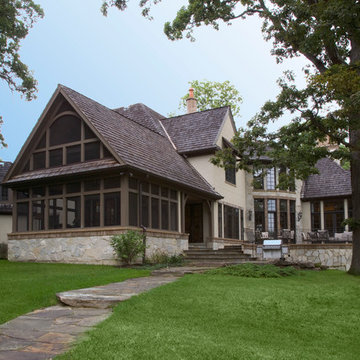
Photography by Linda Oyama Bryan. http://pickellbuilders.com. Stone and Cedar Screened Porch with Cathedral Ceiling and flagstone walkway.
Expansive Traditional House Exterior Ideas and Designs
10
