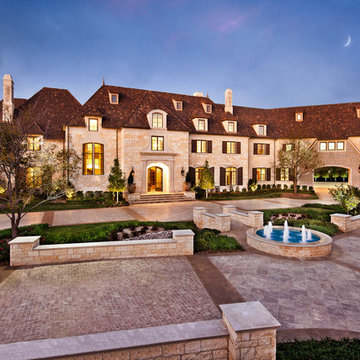Expansive Traditional House Exterior Ideas and Designs
Refine by:
Budget
Sort by:Popular Today
141 - 160 of 12,244 photos
Item 1 of 3
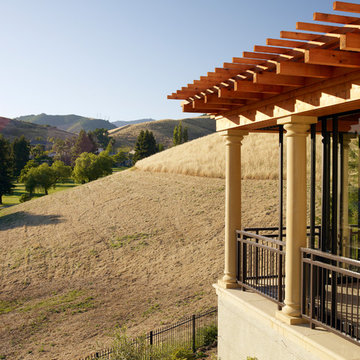
Exterior view of the outdoor cabana, with rounded column details, sliding doors for weather protection and an engineered retaining wall with stucco face.
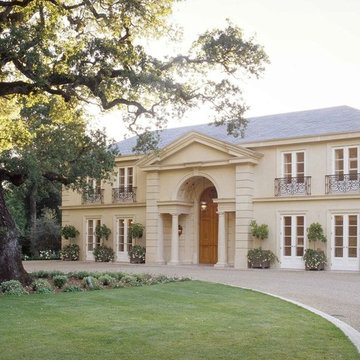
Front entrance and drive.
Photographer: Mark Darley, Matthew Millman
Photo of an expansive and beige classic two floor detached house with stone cladding, a pitched roof and a shingle roof.
Photo of an expansive and beige classic two floor detached house with stone cladding, a pitched roof and a shingle roof.
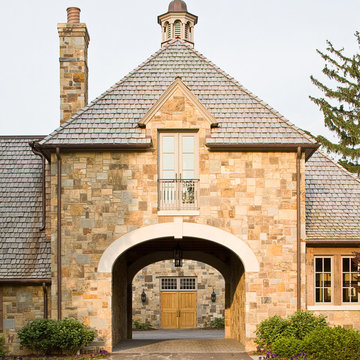
James Lockheart photography
Design ideas for an expansive classic two floor detached house in Atlanta with stone cladding and a shingle roof.
Design ideas for an expansive classic two floor detached house in Atlanta with stone cladding and a shingle roof.
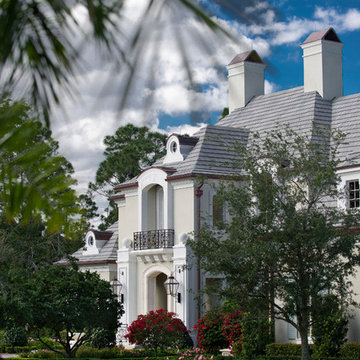
stephen allen photography
Design ideas for an expansive traditional two floor house exterior in Miami.
Design ideas for an expansive traditional two floor house exterior in Miami.

Linda Oyama Bryan, photograper
Stone and Stucco French Provincial with arch top white oak front door and limestone front entry. Asphalt and brick paver driveway and bluestone front walkway.
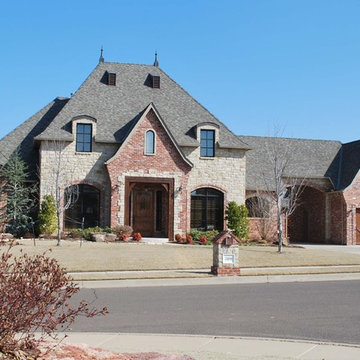
Inspiration for an expansive and beige classic two floor house exterior in Oklahoma City with mixed cladding.
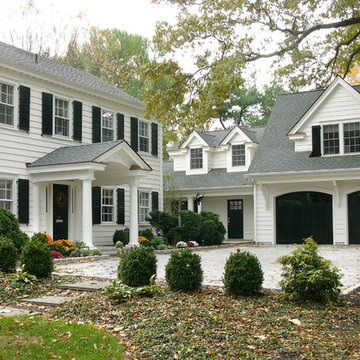
This two-car garage (with a family room above), along with a new mudroom connector and front porch, provides a significant increase in function and space for this traditional Princeton home.
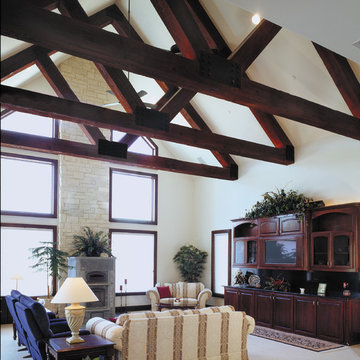
Inspiration for an expansive traditional house exterior in Dallas.
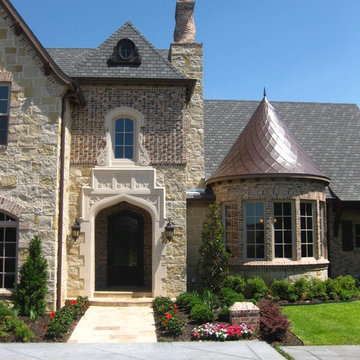
DeCavitte Properties, Southlake, TX
Photo of an expansive and beige traditional two floor house exterior in Dallas with mixed cladding and a pitched roof.
Photo of an expansive and beige traditional two floor house exterior in Dallas with mixed cladding and a pitched roof.
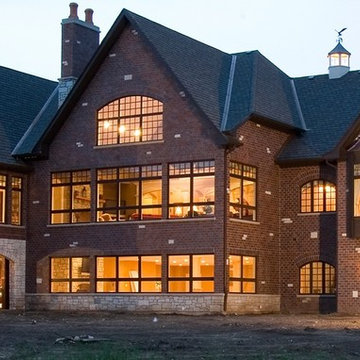
This beautiful home showcases Rigsby Builders' for visualizing the finished product and brining together craftsmen to transform that vision into reality.
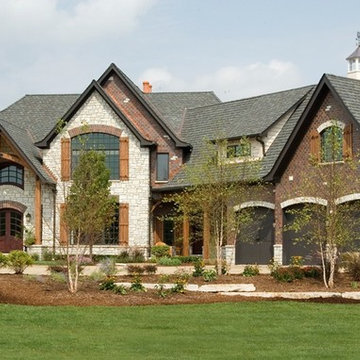
This beautiful home showcases Rigsby Builders' for visualizing the finished product and brining together craftsmen to transform that vision into reality.
The Style is somewhat eclectic, with French Country flair. Rigsby Builders' embrace bold elements and understand the importance of scale. The interior displays 8-foot knotty alder doors, and a 31-foot cathedral ceiling, which soars above the great room as you enter the home. The 42"-wide exterior doors are partnered with an artistic display of locally quarried stone, which gives warmth and elegance to the home facade.
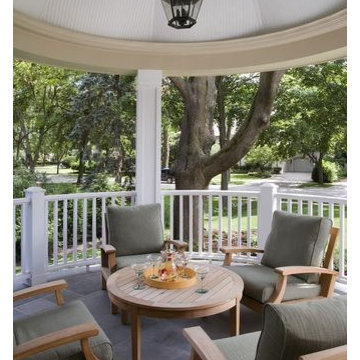
http://www.pickellbuilders.com. Photography by Linda Oyama Bryan. Octagonal Shape Covered Front Bluestone Tiled Porch with bead board ceiling and wood railing.
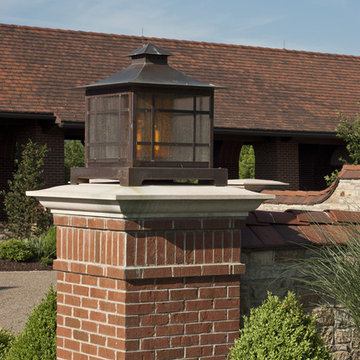
Photographer: Angle Eye Photography
This is an example of an expansive traditional two floor brick house exterior in Philadelphia.
This is an example of an expansive traditional two floor brick house exterior in Philadelphia.
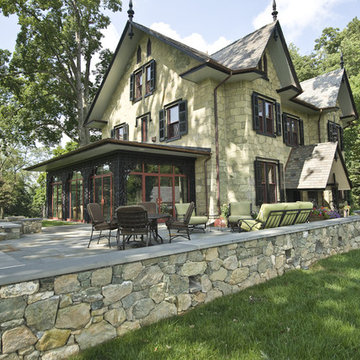
Photo by John Welsh.
Expansive and green classic detached house in Philadelphia with stone cladding, three floors and a tiled roof.
Expansive and green classic detached house in Philadelphia with stone cladding, three floors and a tiled roof.
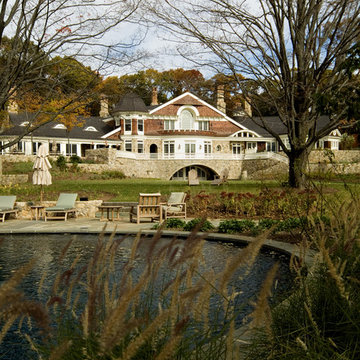
Photo of an expansive and brown classic house exterior in New York with three floors and mixed cladding.

new construction / builder - cmd corp.
This is an example of an expansive and beige classic render detached house in Boston with three floors, a pitched roof and a shingle roof.
This is an example of an expansive and beige classic render detached house in Boston with three floors, a pitched roof and a shingle roof.
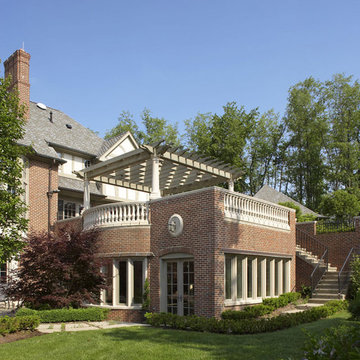
This home is in a rural area. The client was wanting a home reminiscent of those built by the auto barons of Detroit decades before. The home focuses on a nature area enhanced and expanded as part of this property development. The water feature, with its surrounding woodland and wetland areas, supports wild life species and was a significant part of the focus for our design. We orientated all primary living areas to allow for sight lines to the water feature. This included developing an underground pool room where its only windows looked over the water while the room itself was depressed below grade, ensuring that it would not block the views from other areas of the home. The underground room for the pool was constructed of cast-in-place architectural grade concrete arches intended to become the decorative finish inside the room. An elevated exterior patio sits as an entertaining area above this room while the rear yard lawn conceals the remainder of its imposing size. A skylight through the grass is the only hint at what lies below.
Great care was taken to locate the home on a small open space on the property overlooking the natural area and anticipated water feature. We nestled the home into the clearing between existing trees and along the edge of a natural slope which enhanced the design potential and functional options needed for the home. The style of the home not only fits the requirements of an owner with a desire for a very traditional mid-western estate house, but also its location amongst other rural estate lots. The development is in an area dotted with large homes amongst small orchards, small farms, and rolling woodlands. Materials for this home are a mixture of clay brick and limestone for the exterior walls. Both materials are readily available and sourced from the local area. We used locally sourced northern oak wood for the interior trim. The black cherry trees that were removed were utilized as hardwood flooring for the home we designed next door.
Mechanical systems were carefully designed to obtain a high level of efficiency. The pool room has a separate, and rather unique, heating system. The heat recovered as part of the dehumidification and cooling process is re-directed to maintain the water temperature in the pool. This process allows what would have been wasted heat energy to be re-captured and utilized. We carefully designed this system as a negative pressure room to control both humidity and ensure that odors from the pool would not be detectable in the house. The underground character of the pool room also allowed it to be highly insulated and sealed for high energy efficiency. The disadvantage was a sacrifice on natural day lighting around the entire room. A commercial skylight, with reflective coatings, was added through the lawn-covered roof. The skylight added a lot of natural daylight and was a natural chase to recover warm humid air and supply new cooled and dehumidified air back into the enclosed space below. Landscaping was restored with primarily native plant and tree materials, which required little long term maintenance. The dedicated nature area is thriving with more wildlife than originally on site when the property was undeveloped. It is rare to be on site and to not see numerous wild turkey, white tail deer, waterfowl and small animals native to the area. This home provides a good example of how the needs of a luxury estate style home can nestle comfortably into an existing environment and ensure that the natural setting is not only maintained but protected for future generations.

Photo of an expansive and beige classic two floor detached house in Denver with stone cladding, a hip roof and a shingle roof.

The curved wall and curving staircase help round out the green space. It also creates a point where one can see all of the lower lawn and watch or talk with those below, providing a visual and verbal connection between the spaces.
Expansive Traditional House Exterior Ideas and Designs
8
