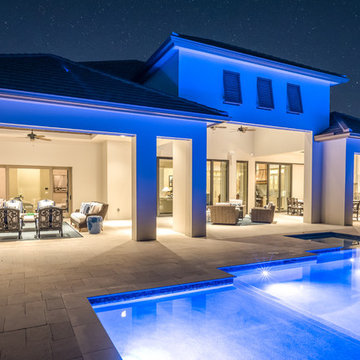Expansive Traditional House Exterior Ideas and Designs
Refine by:
Budget
Sort by:Popular Today
81 - 100 of 12,244 photos
Item 1 of 3
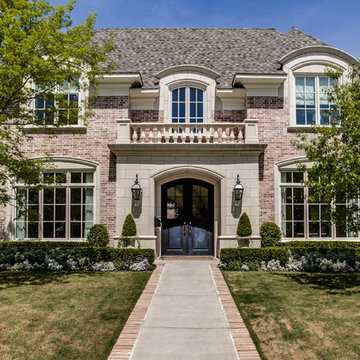
Photo of an expansive and red classic two floor brick house exterior in Dallas.
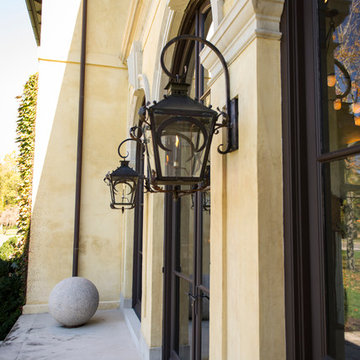
Exterior of Italian Villa style home in the Belle Meade area of Nashville, Tennessee, inspired by sixteenth-century architect Andrea Palladio’s Villa Saraceno. Architect: Brian O’Keefe Architect, P.C. | Interior Designer: Mary Spalding | Photographer: Alan Clark
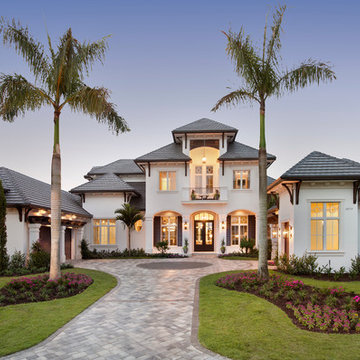
Gorgeous two-story home with multiple car garage and front and rear balconies.
Photographer: Giovanni Photography
This is an example of an expansive and white traditional two floor concrete house exterior in Miami.
This is an example of an expansive and white traditional two floor concrete house exterior in Miami.
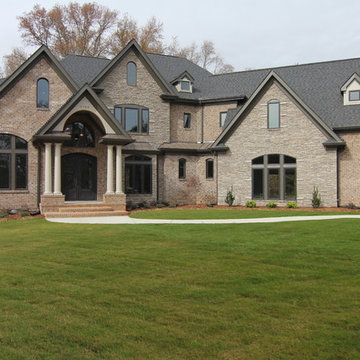
This estate home is a castle among luxury homes. Take a look at medieval gone modern, in this "million dollar mansion" that's a classic in luxury living. From the exterior, you see the dual white column entrance, double front door, arched window styles, brick exterior, and stone fronts.
Raleigh luxury home builder Stanton Homes.
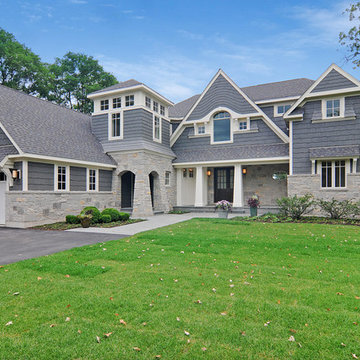
Floor to ceiling windows and wrap around decks combined with an award-winning layout ensure that this custom home captured every possible view of beautiful Lake Benedict!
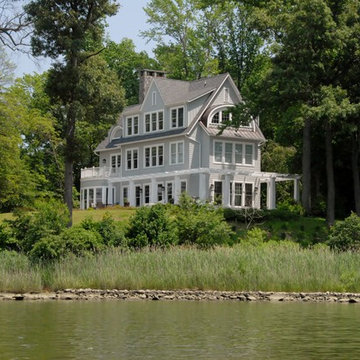
Inspiration for an expansive and blue traditional detached house in Baltimore with three floors, concrete fibreboard cladding, a half-hip roof and a shingle roof.
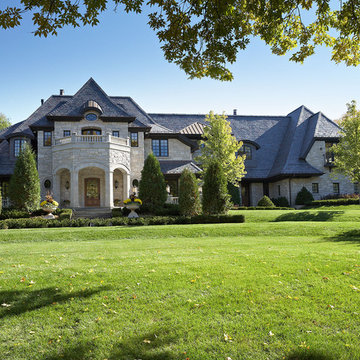
Grand architecturally detailed stone family home. Each interior uniquely customized.
Architect: Mike Sharrett of Sharrett Design
Interior Designer: Laura Ramsey Engler of Ramsey Engler, Ltd.
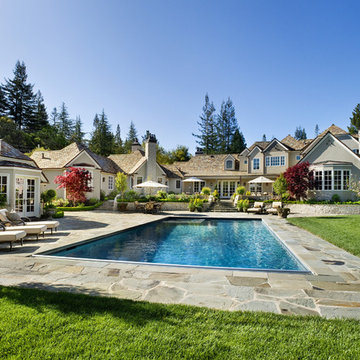
Builder: Markay Johnson Construction
visit: www.mjconstruction.com
Project Details:
Located on a beautiful corner lot of just over one acre, this sumptuous home presents Country French styling – with leaded glass windows, half-timber accents, and a steeply pitched roof finished in varying shades of slate. Completed in 2006, the home is magnificently appointed with traditional appeal and classic elegance surrounding a vast center terrace that accommodates indoor/outdoor living so easily. Distressed walnut floors span the main living areas, numerous rooms are accented with a bowed wall of windows, and ceilings are architecturally interesting and unique. There are 4 additional upstairs bedroom suites with the convenience of a second family room, plus a fully equipped guest house with two bedrooms and two bathrooms. Equally impressive are the resort-inspired grounds, which include a beautiful pool and spa just beyond the center terrace and all finished in Connecticut bluestone. A sport court, vast stretches of level lawn, and English gardens manicured to perfection complete the setting.
Photographer: Bernard Andre Photography
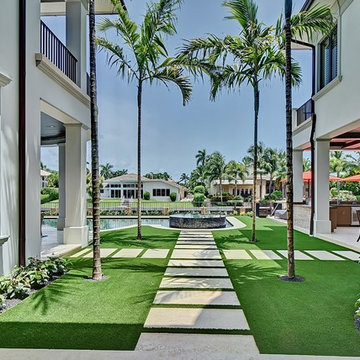
Design ideas for an expansive and gey classic two floor house exterior in Miami.
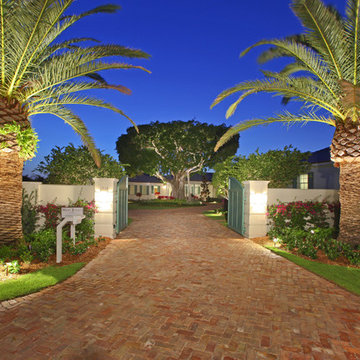
Situated on a three-acre Intracoastal lot with 350 feet of seawall, North Ocean Boulevard is a 9,550 square-foot luxury compound with six bedrooms, six full baths, formal living and dining rooms, gourmet kitchen, great room, library, home gym, covered loggia, summer kitchen, 75-foot lap pool, tennis court and a six-car garage.
A gabled portico entry leads to the core of the home, which was the only portion of the original home, while the living and private areas were all new construction. Coffered ceilings, Carrera marble and Jerusalem Gold limestone contribute a decided elegance throughout, while sweeping water views are appreciated from virtually all areas of the home.
The light-filled living room features one of two original fireplaces in the home which were refurbished and converted to natural gas. The West hallway travels to the dining room, library and home office, opening up to the family room, chef’s kitchen and breakfast area. This great room portrays polished Brazilian cherry hardwood floors and 10-foot French doors. The East wing contains the guest bedrooms and master suite which features a marble spa bathroom with a vast dual-steamer walk-in shower and pedestal tub
The estate boasts a 75-foot lap pool which runs parallel to the Intracoastal and a cabana with summer kitchen and fireplace. A covered loggia is an alfresco entertaining space with architectural columns framing the waterfront vistas.
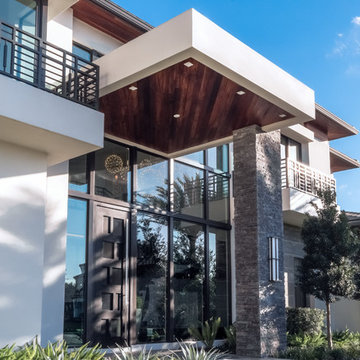
Front entry detail
Arthur Lucena Photography
Inspiration for an expansive and white classic two floor render detached house in Miami with a hip roof and a tiled roof.
Inspiration for an expansive and white classic two floor render detached house in Miami with a hip roof and a tiled roof.
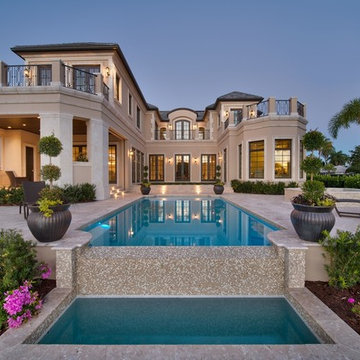
This residence was custom designed by Don Stevenson Design, Inc., Naples, FL. The plans for this residence can be purchased by inquiry at www.donstevensondesign.com.
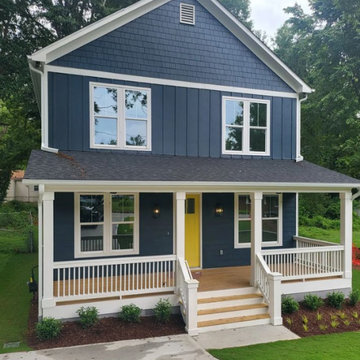
Design ideas for an expansive and blue classic two floor detached house in Atlanta with mixed cladding and board and batten cladding.

Large transitional black, gray, beige, and wood tone exterior home in Los Altos.
Photo of an expansive and gey classic bungalow render and front detached house in San Francisco with a shingle roof and a grey roof.
Photo of an expansive and gey classic bungalow render and front detached house in San Francisco with a shingle roof and a grey roof.

Custom remodel and build in the heart of Ruxton, Maryland. The foundation was kept and Eisenbrandt Companies remodeled the entire house with the design from Andy Niazy Architecture. A beautiful combination of painted brick and hardy siding, this home was built to stand the test of time. Accented with standing seam roofs and board and batten gambles. Custom garage doors with wood corbels. Marvin Elevate windows with a simplistic grid pattern. Blue stone walkway with old Carolina brick as its border. Versatex trim throughout.

Expansive and beige classic house exterior in Calgary with three floors, wood cladding, a hip roof and board and batten cladding.
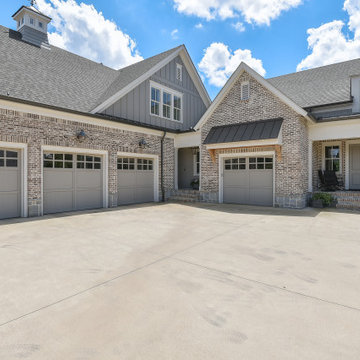
Craftsman style custom home designed by Caldwell-Cline Architects and Designers. Gray brick, blue siding, and dark blue shutters. 4 car garage.
Photo of an expansive and blue traditional two floor detached house in Atlanta with mixed cladding and a shingle roof.
Photo of an expansive and blue traditional two floor detached house in Atlanta with mixed cladding and a shingle roof.
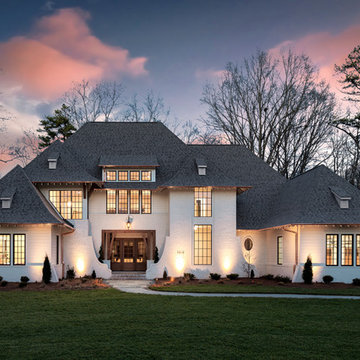
Photo of an expansive and white classic two floor brick detached house in Charlotte with a pitched roof and a shingle roof.
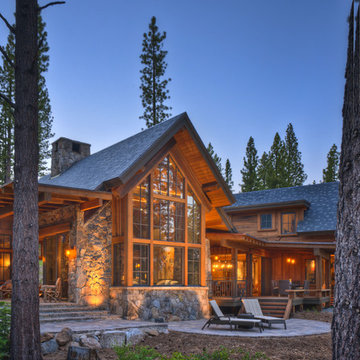
This is an example of an expansive classic two floor detached house in Sacramento with mixed cladding and a shingle roof.
Expansive Traditional House Exterior Ideas and Designs
5
