Expansive Traditional House Exterior Ideas and Designs
Refine by:
Budget
Sort by:Popular Today
61 - 80 of 12,243 photos
Item 1 of 3
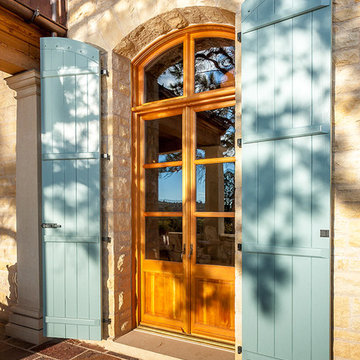
Christopher Marona
Door and shutter detail
Photo of an expansive and beige traditional two floor house exterior in Albuquerque with stone cladding.
Photo of an expansive and beige traditional two floor house exterior in Albuquerque with stone cladding.
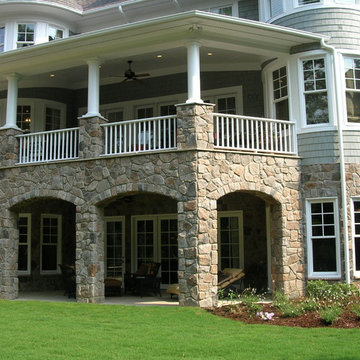
This home was a part of Homarama in the mid-2000's. What a charming look with the grays in the home and stone. We are seeing this color gain some mad momentum over the past year. Well I just love the size of the stone on this large home. Size and scale are always important and while I'm sure a combination of ledgestone and rubble (what we call the fieldstone size pieces) would have won some hearts for me this rubble look is classic and exquisite. So when you are deciding upon a stone veneer for your home make sure to consider the entire scale of the application, scale of the home, any special elements (chimney, turrets, portico's, etc) when choosing your stone.
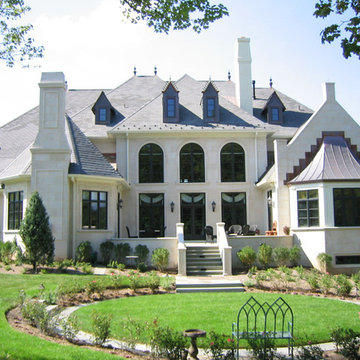
Bucks County Castle
The limestone exterior is just one of the many luxurious features that adorn this French inspired chateau that commands its 50 acre property in Bucks County.
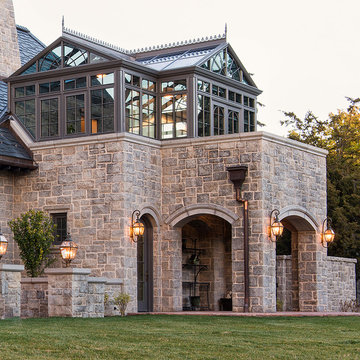
Conservatory
This is an example of an expansive and gey traditional two floor house exterior in Denver with stone cladding and a hip roof.
This is an example of an expansive and gey traditional two floor house exterior in Denver with stone cladding and a hip roof.

Photography by Linda Oyama Bryan. http://pickellbuilders.com. Solid White Oak Arched Top Glass Double Front Door with Blue Stone Walkway. Stone webwall with brick soldier course and stucco details. Copper flashing and gutters. Cedar shed dormer and brackets.
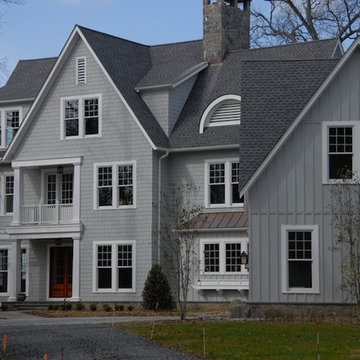
James Hardie cement Board siding, GAF Architectural shingles
This is an example of an expansive and blue traditional detached house in Baltimore with three floors, concrete fibreboard cladding and a mixed material roof.
This is an example of an expansive and blue traditional detached house in Baltimore with three floors, concrete fibreboard cladding and a mixed material roof.
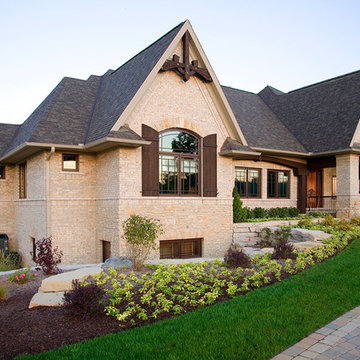
Design ideas for an expansive and beige traditional bungalow brick detached house in Other with a shingle roof.
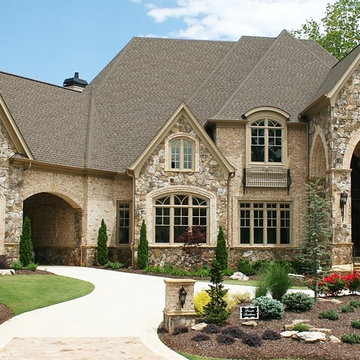
European timeless design / front elevation.
Design ideas for an expansive and beige traditional two floor brick house exterior in Atlanta.
Design ideas for an expansive and beige traditional two floor brick house exterior in Atlanta.
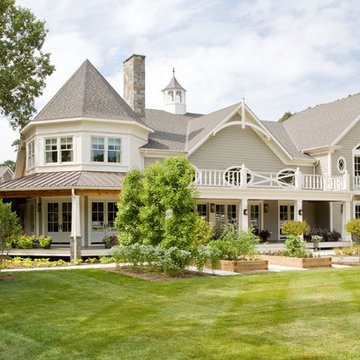
This is the side that faces the pasture. The tower acts as a pivot point for the two facades that are at 90 degree angles to one another. It led to the unique character of the plan and elevations.

The stunning custom home features an interesting roof line and separate carriage house for additional living and vehicle storage.
Expansive and brown traditional two floor brick detached house in Indianapolis with a pitched roof, a shingle roof, a brown roof and shiplap cladding.
Expansive and brown traditional two floor brick detached house in Indianapolis with a pitched roof, a shingle roof, a brown roof and shiplap cladding.
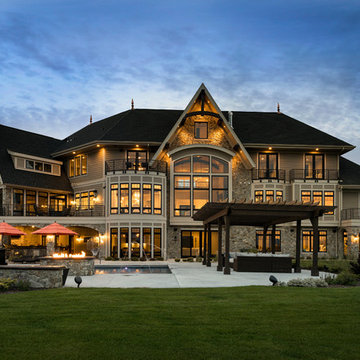
This show stopping sprawling estate home features steep pitch gable and hip roofs. The mix of exterior materials include stone, stucco, shakes, and Hardie board. This home design incorporates outdoor living and entertaining for all ages including an out door kitchen, lounge area, deck, pool, fire tables and more! Black windows adds interest with the stunning contrast. The signature copper finials on several roof peaks finish this design off with a classic style. Photo by Spacecrafting
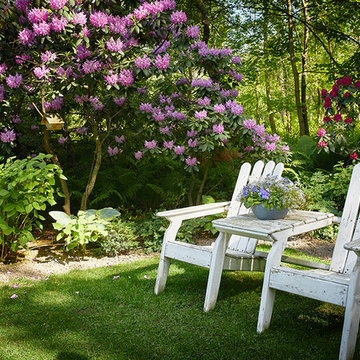
Ashley Avila
Design ideas for an expansive and white classic two floor detached house in Grand Rapids with mixed cladding and a mixed material roof.
Design ideas for an expansive and white classic two floor detached house in Grand Rapids with mixed cladding and a mixed material roof.

Design ideas for an expansive and white traditional two floor brick detached house in Charlotte with a half-hip roof and a shingle roof.
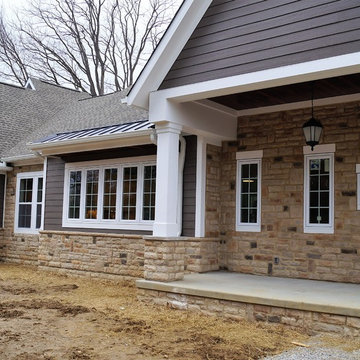
Linda Parsons
Design ideas for an expansive and brown traditional bungalow detached house in Columbus with concrete fibreboard cladding, a pitched roof and a metal roof.
Design ideas for an expansive and brown traditional bungalow detached house in Columbus with concrete fibreboard cladding, a pitched roof and a metal roof.
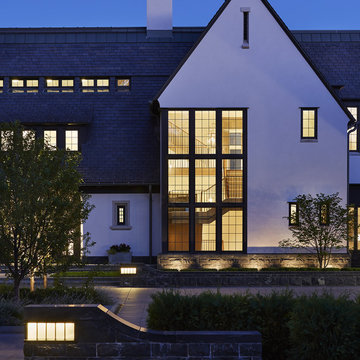
Builder: John Kraemer & Sons | Architect: TEA2 Architects | Interiors: Sue Weldon | Landscaping: Keenan & Sveiven | Photography: Corey Gaffer
This is an example of an expansive and white classic detached house in Minneapolis with mixed cladding, a mixed material roof and three floors.
This is an example of an expansive and white classic detached house in Minneapolis with mixed cladding, a mixed material roof and three floors.
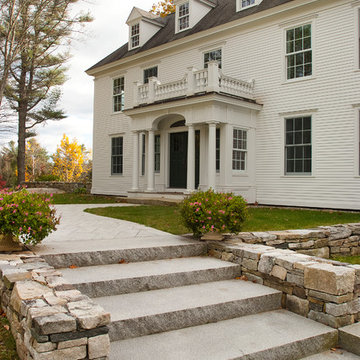
Woodbury Gray granite steps and granite pavers.
Photo of a white and expansive classic detached house in Portland Maine with wood cladding, a pitched roof and a shingle roof.
Photo of a white and expansive classic detached house in Portland Maine with wood cladding, a pitched roof and a shingle roof.
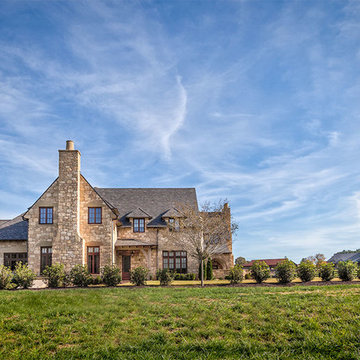
This sprawling estate is reminiscent of a traditional manor set in the English countryside. The limestone and slate exterior gives way to refined interiors featuring reclaimed oak floors, plaster walls and reclaimed timbers.
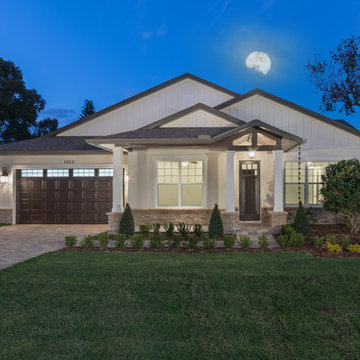
Design ideas for an expansive and white classic bungalow house exterior in Orlando with concrete fibreboard cladding and a pitched roof.
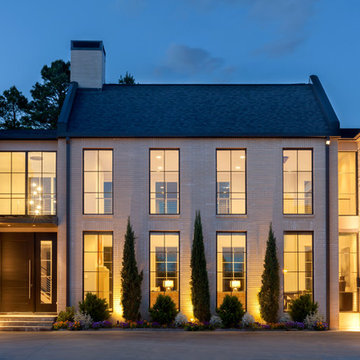
Nancy Nolan Photography
Inspiration for a beige and expansive classic two floor brick and rear detached house in Little Rock with a pitched roof, a shingle roof and a grey roof.
Inspiration for a beige and expansive classic two floor brick and rear detached house in Little Rock with a pitched roof, a shingle roof and a grey roof.
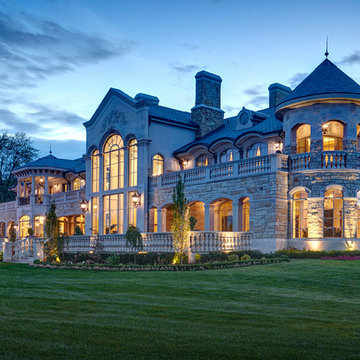
Photo of an expansive and beige classic two floor house exterior in Detroit with stone cladding.
Expansive Traditional House Exterior Ideas and Designs
4