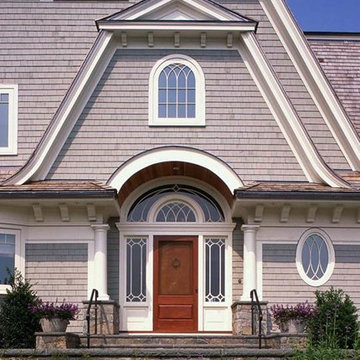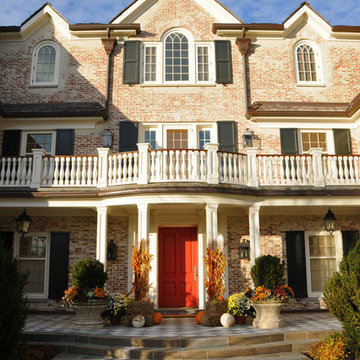Expansive Traditional House Exterior Ideas and Designs
Refine by:
Budget
Sort by:Popular Today
121 - 140 of 12,252 photos
Item 1 of 3
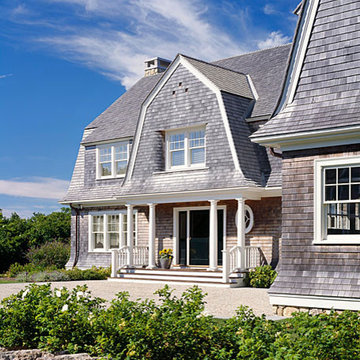
Built by C.H. Newton Builders
Expansive and gey traditional house exterior in Boston.
Expansive and gey traditional house exterior in Boston.
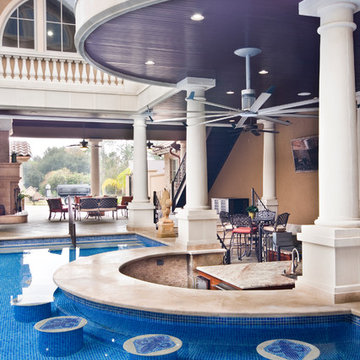
Melissa Oivanki for Custom Home Designs, LLC
Expansive traditional two floor render house exterior in New Orleans.
Expansive traditional two floor render house exterior in New Orleans.
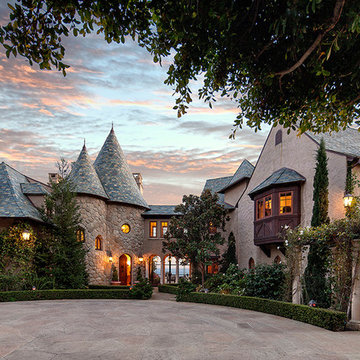
Design ideas for an expansive and beige traditional two floor render detached house in Santa Barbara with a hip roof and a shingle roof.
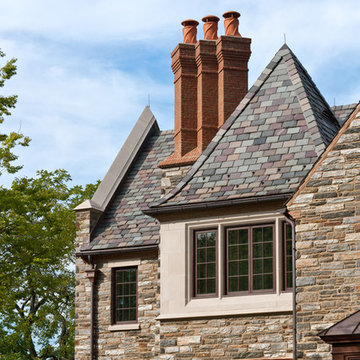
Architect: Peter Zimmerman, Peter Zimmerman Architects
Interior Designer: Allison Forbes, Forbes Design Consultants
Photographer: Tom Crane
Design ideas for an expansive and gey traditional house exterior in Philadelphia with stone cladding.
Design ideas for an expansive and gey traditional house exterior in Philadelphia with stone cladding.
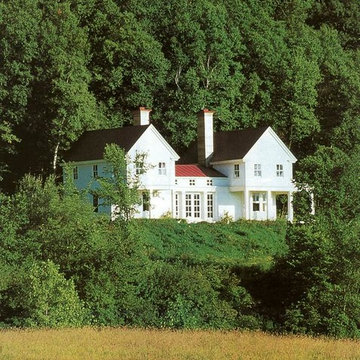
Design ideas for an expansive and white traditional two floor house exterior in New York with wood cladding.
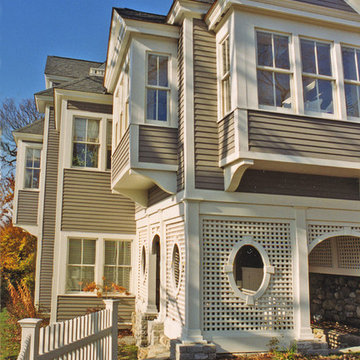
Innovative roof lines help retain the mid-19th century look of this distinctive carriage house.
Shelly Wood Ziegelman, Architect
Photo of an expansive classic house exterior in Boston with three floors.
Photo of an expansive classic house exterior in Boston with three floors.
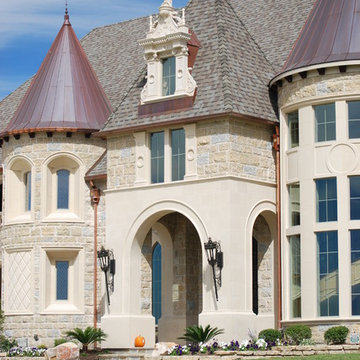
Korel Home Designs, Actually, this is what we call European Old World but that's not a choice in the "Style" selection so I just picked Traditional.
Design ideas for an expansive classic two floor house exterior in Dallas with stone cladding.
Design ideas for an expansive classic two floor house exterior in Dallas with stone cladding.
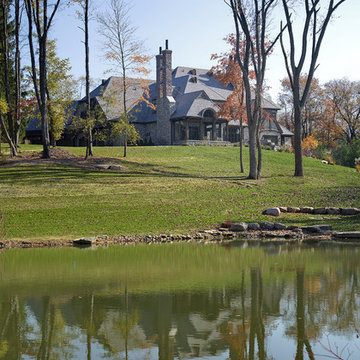
Hard to believe that the pond featured in this photo hasn’t always been there. The amazing 14,146 sq. ft. home full of rough sawn timber and stone is a perfect fit for the property on which it sits.
Architectural drawings by Leedy/Cripe Architects; general contracting by Martin Bros. Contracting, Inc.; home design by Design Group; exterior photos by Dave Hubler Photography.
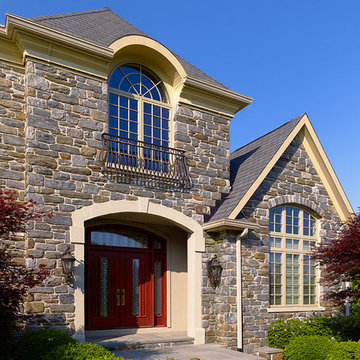
Set on a premier property in Lower Moreland, Pennsylvania with extended views into a protected watershed, this superb custom home features extraordinary attention to detail from its very conception with a downstairs main bedroom through to the gleaming custom kitchen cabinetry. Omnia Architects worked with this special client from first concepts through to final color selections. The commanding yet elegantly balanced street presence of this manor style custom home gives way to stunning, gleaming volume in the foyer which holds a magnificent glass and wood circular staircase. Private and public spaces are intertwined with deftness so that this can be at once a dynamic, large entertaining venue and a comfortable place for intimate family living. Each of the main living areas opens out to a grand patio and then into views of the woods and creek beyond. Privacy is paramount in both the setting and the design of the home.
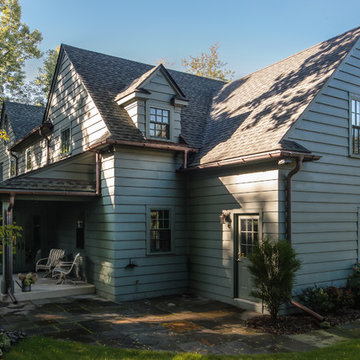
This early 20th century Poppleton Park home was originally 2548 sq ft. with a small kitchen, nook, powder room and dining room on the first floor. The second floor included a single full bath and 3 bedrooms. The client expressed a need for about 1500 additional square feet added to the basement, first floor and second floor. In order to create a fluid addition that seamlessly attached to this home, we tore down the original one car garage, nook and powder room. The addition was added off the northern portion of the home, which allowed for a side entry garage. Plus, a small addition on the Eastern portion of the home enlarged the kitchen, nook and added an exterior covered porch.
Special features of the interior first floor include a beautiful new custom kitchen with island seating, stone countertops, commercial appliances, large nook/gathering with French doors to the covered porch, mud and powder room off of the new four car garage. Most of the 2nd floor was allocated to the master suite. This beautiful new area has views of the park and includes a luxurious master bath with free standing tub and walk-in shower, along with a 2nd floor custom laundry room!
Attention to detail on the exterior was essential to keeping the charm and character of the home. The brick façade from the front view was mimicked along the garage elevation. A small copper cap above the garage doors and 6” half-round copper gutters finish the look.
KateBenjamin Photography
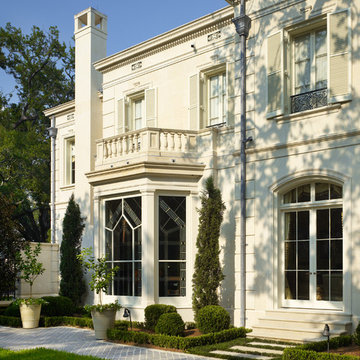
© Alan Karchmer for Trapolin Peer Architects
Expansive and beige traditional detached house in New Orleans with three floors, stone cladding, a hip roof and a tiled roof.
Expansive and beige traditional detached house in New Orleans with three floors, stone cladding, a hip roof and a tiled roof.
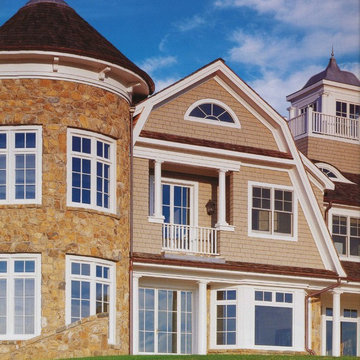
Photo of an expansive and beige classic two floor house exterior in New York with stone cladding and a mansard roof.
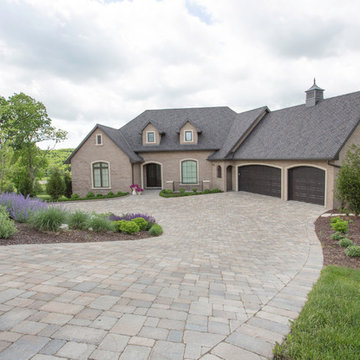
Dan Bernskoetter Photography
This is an example of an expansive and brown classic split-level brick detached house in Other with a hip roof and a shingle roof.
This is an example of an expansive and brown classic split-level brick detached house in Other with a hip roof and a shingle roof.
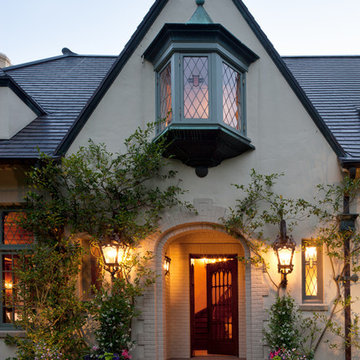
Lara Swimmer
Gelotte Hommas Architecture
This is an example of an expansive traditional render house exterior in Seattle with three floors.
This is an example of an expansive traditional render house exterior in Seattle with three floors.
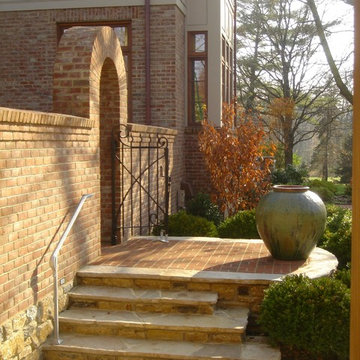
garden steps down to pool terrace
This is an example of an expansive and brown traditional two floor brick detached house in Cincinnati with a pitched roof and a shingle roof.
This is an example of an expansive and brown traditional two floor brick detached house in Cincinnati with a pitched roof and a shingle roof.
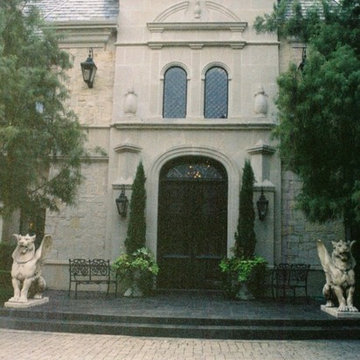
ENTRY FRONT ELEVATION- PHOTO CREDIT: M ALTHOLZ
Expansive traditional house exterior in Dallas.
Expansive traditional house exterior in Dallas.
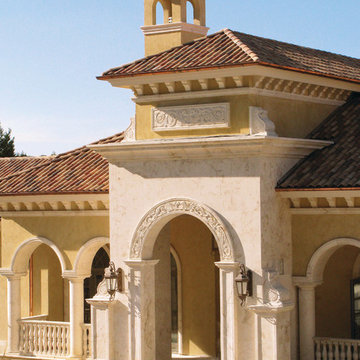
Custom limestone, front entranceway, columns, and architectural limestone by DeSantana Stone Co. This home was designed by Leo Dowell and built by Mike Young. Our team of design professionals is available to answer any questions you may have at: (828) 681-5111. Let the designer, Leo Dowell, give you a private video tour of the house at: http://sonomachristianhome.com/2012/03/leo-dowell-interior-design-ideas/
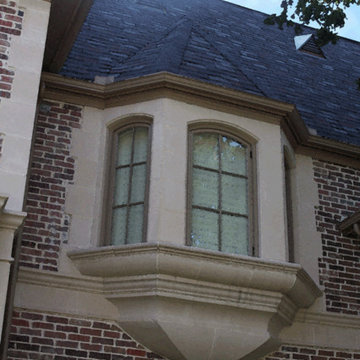
Photo of an expansive and beige classic two floor render detached house in Dallas with a tiled roof.
Expansive Traditional House Exterior Ideas and Designs
7
