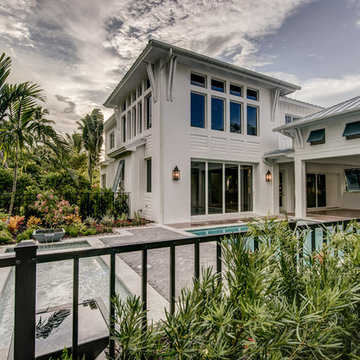Expansive Traditional House Exterior Ideas and Designs
Refine by:
Budget
Sort by:Popular Today
161 - 180 of 12,252 photos
Item 1 of 3
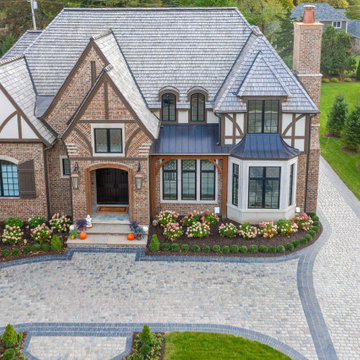
Photo of an expansive and beige classic two floor brick detached house in Detroit with a hip roof and a shingle roof.
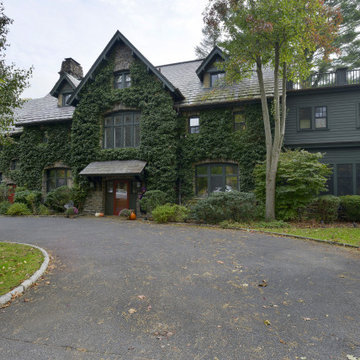
This is an example of an expansive and gey traditional two floor detached house in New York with a shingle roof and a pitched roof.
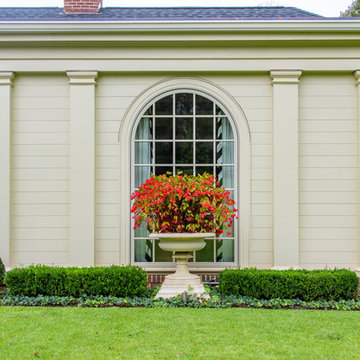
This is an example of a red and expansive classic brick detached house in Other with three floors, a shingle roof and a hip roof.
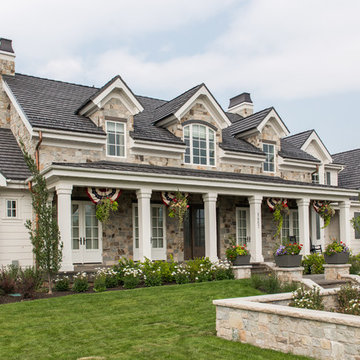
Rebekah Westover Interiors
This is an example of an expansive and multi-coloured traditional two floor detached house in Salt Lake City with a pitched roof, stone cladding and a shingle roof.
This is an example of an expansive and multi-coloured traditional two floor detached house in Salt Lake City with a pitched roof, stone cladding and a shingle roof.
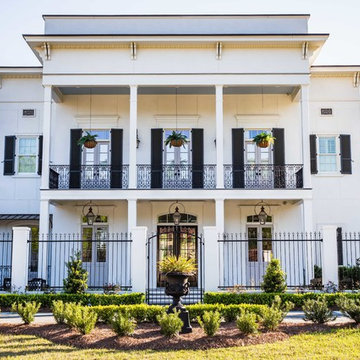
The Entry
Photo of an expansive and white traditional two floor render detached house in Other with a hip roof and a shingle roof.
Photo of an expansive and white traditional two floor render detached house in Other with a hip roof and a shingle roof.

Stone ranch with French Country flair and a tucked under extra lower level garage. The beautiful Chilton Woodlake blend stone follows the arched entry with timbers and gables. Carriage style 2 panel arched accent garage doors with wood brackets. The siding is Hardie Plank custom color Sherwin Williams Anonymous with custom color Intellectual Gray trim. Gable roof is CertainTeed Landmark Weathered Wood with a medium bronze metal roof accent over the bay window. (Ryan Hainey)
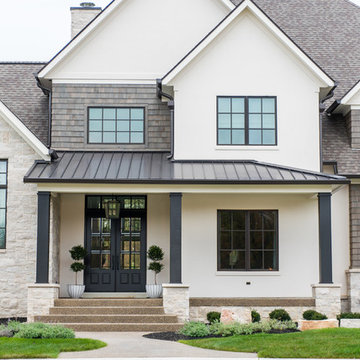
Sarah Shields Photography
This is an example of an expansive and white classic two floor detached house in Indianapolis with mixed cladding, a pitched roof and a shingle roof.
This is an example of an expansive and white classic two floor detached house in Indianapolis with mixed cladding, a pitched roof and a shingle roof.

Shaun Ring
This is an example of an expansive and beige traditional two floor detached house in Other with a metal roof, concrete fibreboard cladding and a pitched roof.
This is an example of an expansive and beige traditional two floor detached house in Other with a metal roof, concrete fibreboard cladding and a pitched roof.
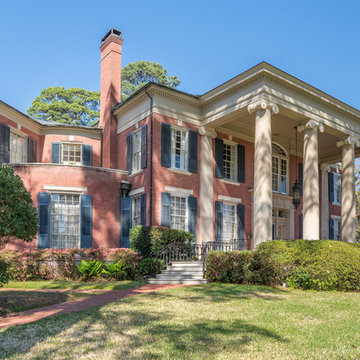
Photo of an expansive and red classic two floor brick house exterior in New Orleans with a half-hip roof.
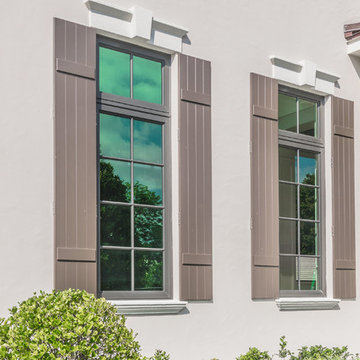
J Quick Studios LLC
Photo of an expansive and beige traditional two floor house exterior in Miami with mixed cladding and a flat roof.
Photo of an expansive and beige traditional two floor house exterior in Miami with mixed cladding and a flat roof.
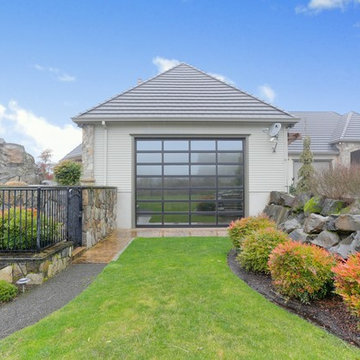
Exterior side
Expansive classic two floor house exterior in Portland with wood cladding and a hip roof.
Expansive classic two floor house exterior in Portland with wood cladding and a hip roof.
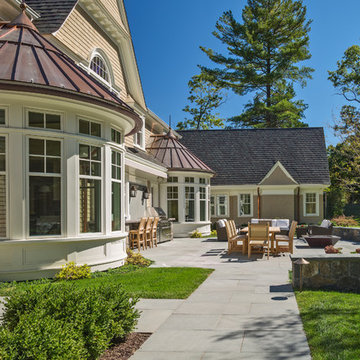
Built by Sanford Custom Builders and custom designed by Jan Gleysteen Architects, this classical shingle and stone home offers finely crafted architectural details throughout. The home is situated on a gentle knoll and is approached by a circular receiving court. Amenities include 5 en-suite bedrooms including a master bedroom with adjoining luxurious spa bath, walk up office suite with additional bath, media/movie theater room, step-down mahogany family room, first floor office with wood paneling and barrel vaulted ceilings. On the lower level there is a gym, wet bar and billiard room.
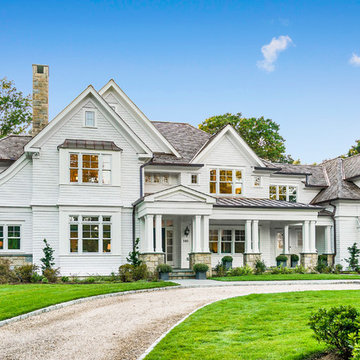
Interior/Exterior finishes by Monique Varsames of Moka Design
Furniture staged by Stage to Show
Photography by Frank Ambrosino
Expansive and white traditional two floor house exterior in New York with wood cladding and a pitched roof.
Expansive and white traditional two floor house exterior in New York with wood cladding and a pitched roof.
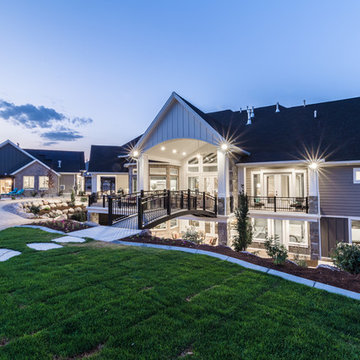
Brad Montgomery tym Homes
Inspiration for an expansive and gey traditional two floor detached house in Salt Lake City with wood cladding, a hip roof and a shingle roof.
Inspiration for an expansive and gey traditional two floor detached house in Salt Lake City with wood cladding, a hip roof and a shingle roof.
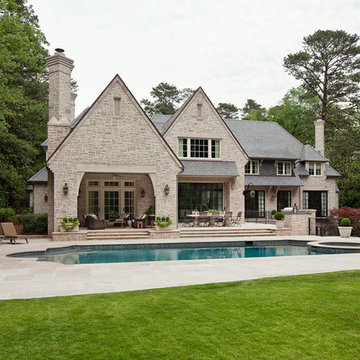
This lavish English manor replaced the homeowners' original ranch house on the property. A growing family called for a design with more square footage, and the tree-lined setting begged for an approachable appearance within the neighborhood. The landscape created some unique challenges, but the finished home was a gorgeous success, taking cues from Sir Edwin Lutyens’ classical designs and forms.

Inspiration for an expansive and brown traditional split-level detached house in Salt Lake City with stone cladding, a half-hip roof and a shingle roof.
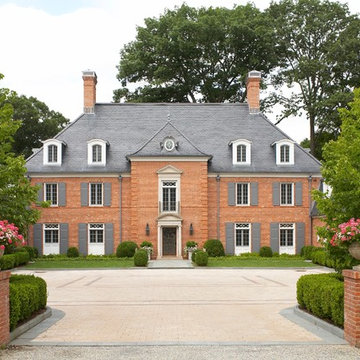
Photo of an expansive classic brick detached house in New York with three floors, a hip roof and a shingle roof.
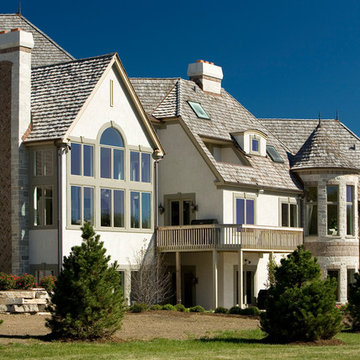
Expansive and beige classic house exterior in Chicago with three floors, a hip roof and stone cladding.
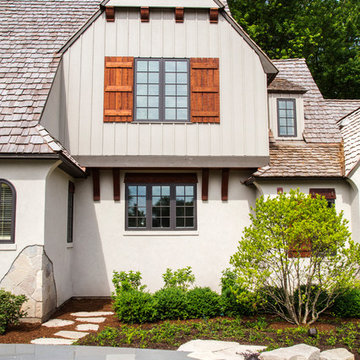
http://www.pickellbuilders.com. Photography by Linda Oyama Bryan. This two story element on the front elevation of this charming storybook stone and stucco chateau in Libertyville features board and batten siding, cedar shutters, cedar brackets, and a cedar shake roof.
Expansive Traditional House Exterior Ideas and Designs
9
