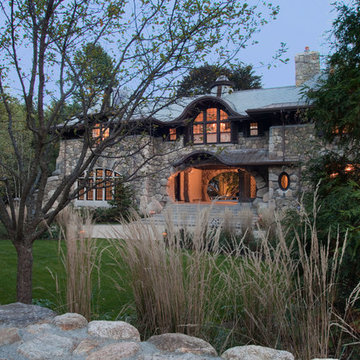Expansive Traditional House Exterior Ideas and Designs
Refine by:
Budget
Sort by:Popular Today
21 - 40 of 12,244 photos
Item 1 of 3
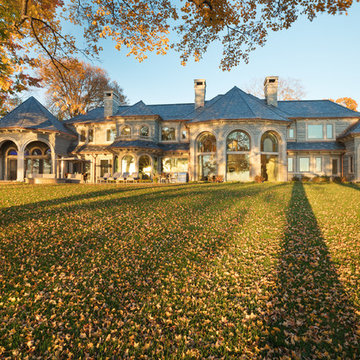
Builder: John Kraemer & Sons | Design: Sharratt Design | Interior Design: Bruce Kading Interior Design | Landscaping: Keenan & Sveiven | Photography: Landmark Photography
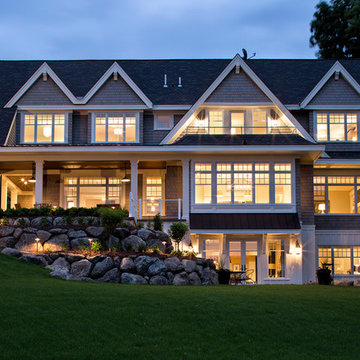
Landmark Photography
Photo of an expansive and gey classic bungalow house exterior in Minneapolis with mixed cladding.
Photo of an expansive and gey classic bungalow house exterior in Minneapolis with mixed cladding.
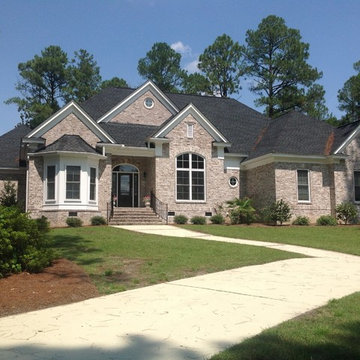
Front of Pebble Creek - Plans available at www.MartyWhite.net
This is an example of an expansive and white classic bungalow brick house exterior in Charlotte.
This is an example of an expansive and white classic bungalow brick house exterior in Charlotte.
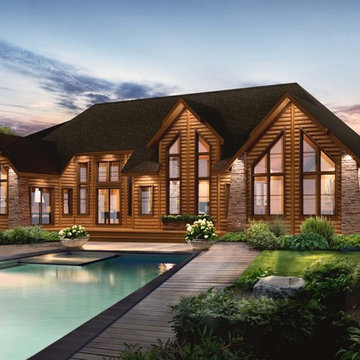
The exterior of the Tahoe is absolutely stunning with an abundance of windows which allows for the most splendid of views. You’ll love the spacious, open concept featuring a 15’X18’ kitchen and large dining area. The great room is optimal for spending time with family, or enjoying the company of friends. Make the task of laundry an easy one with a main floor laundry room with sink. When the day is done, retire to your huge master bedroom, complete with an impressive walk-in closet. More at www.timberblock.com
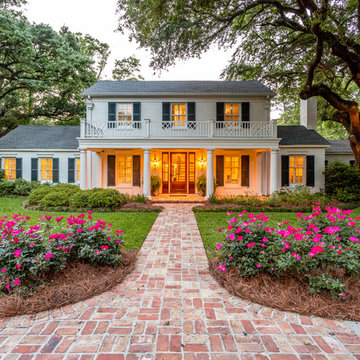
West Mobile Renovation
Photo of a white and expansive traditional two floor detached house in Other with a pitched roof and a shingle roof.
Photo of a white and expansive traditional two floor detached house in Other with a pitched roof and a shingle roof.
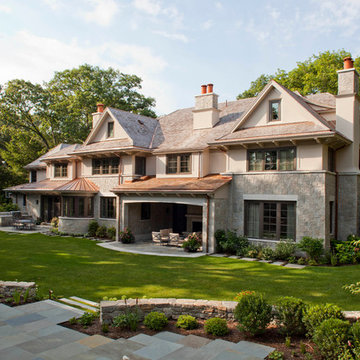
Exterior of Wellesley Country Home project. Architect: Morehouse MacDonald & Associates. Landscape Design: Gregory Lombardi Design. Photo: Sam Gray Photography

Beautiful French inspired home in the heart of Lincoln Park Chicago.
Rising amidst the grand homes of North Howe Street, this stately house has more than 6,600 SF. In total, the home has seven bedrooms, six full bathrooms and three powder rooms. Designed with an extra-wide floor plan (21'-2"), achieved through side-yard relief, and an attached garage achieved through rear-yard relief, it is a truly unique home in a truly stunning environment.
The centerpiece of the home is its dramatic, 11-foot-diameter circular stair that ascends four floors from the lower level to the roof decks where panoramic windows (and views) infuse the staircase and lower levels with natural light. Public areas include classically-proportioned living and dining rooms, designed in an open-plan concept with architectural distinction enabling them to function individually. A gourmet, eat-in kitchen opens to the home's great room and rear gardens and is connected via its own staircase to the lower level family room, mud room and attached 2-1/2 car, heated garage.
The second floor is a dedicated master floor, accessed by the main stair or the home's elevator. Features include a groin-vaulted ceiling; attached sun-room; private balcony; lavishly appointed master bath; tremendous closet space, including a 120 SF walk-in closet, and; an en-suite office. Four family bedrooms and three bathrooms are located on the third floor.
This home was sold early in its construction process.
Nathan Kirkman
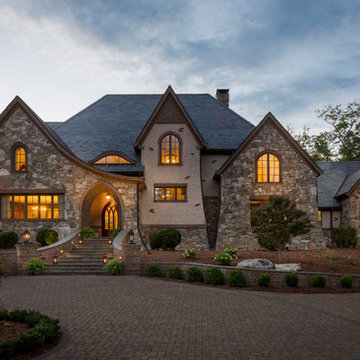
Design ideas for an expansive and gey classic two floor house exterior in Other with stone cladding.
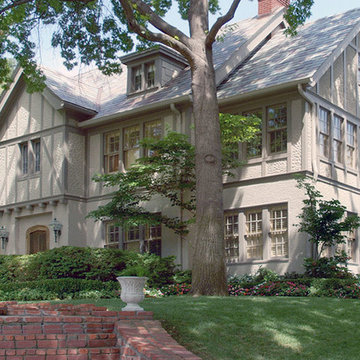
A new home office, master bathroom and master closet were added to the second story over the sunroom creating an expansive master suite. Three quarries were contacted and became sources for the multi-colored slate roof. As a result, the new and existing roofs are perfect matches. The unique stucco appearance of the second level was duplicated by our stucco subcontractor, who “punched” the fresh stucco with rag wrapped hands.
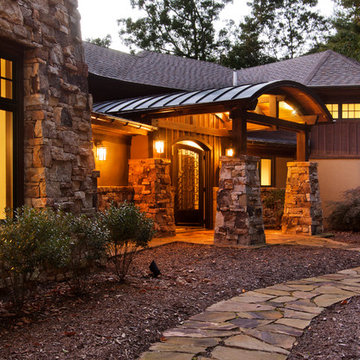
Jay Weiland
This is an example of an expansive and brown traditional house exterior in Other with three floors and stone cladding.
This is an example of an expansive and brown traditional house exterior in Other with three floors and stone cladding.
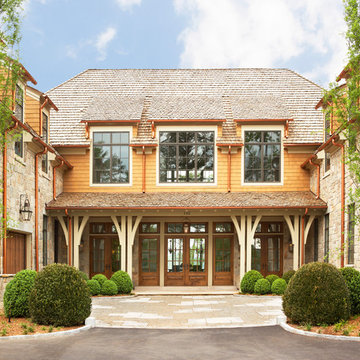
Lake Front Country Estate Entry Court, designed by Tom Markalunas and built by Resort Custom Homes. Photography by Rachael Boling
Inspiration for an expansive classic house exterior in Other.
Inspiration for an expansive classic house exterior in Other.
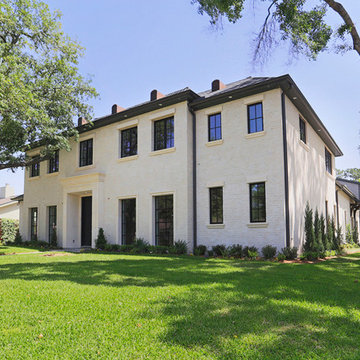
www.tkimages.com
Photo of an expansive and white traditional two floor brick detached house in Houston with a hip roof.
Photo of an expansive and white traditional two floor brick detached house in Houston with a hip roof.
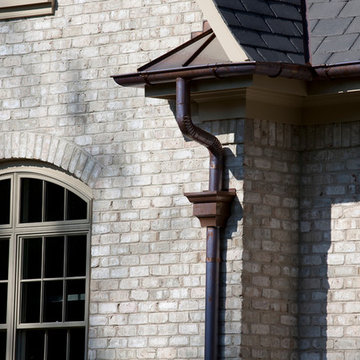
Copper gutter and drain box
Design ideas for an expansive and beige traditional house exterior in Richmond with three floors and stone cladding.
Design ideas for an expansive and beige traditional house exterior in Richmond with three floors and stone cladding.
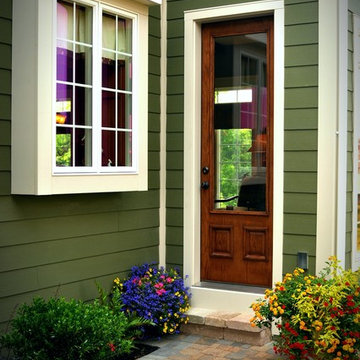
Side door entry shows beautiful siding, windows, and exterior door style.
Photo of an expansive and green traditional two floor detached house in Philadelphia with concrete fibreboard cladding, a pitched roof and a shingle roof.
Photo of an expansive and green traditional two floor detached house in Philadelphia with concrete fibreboard cladding, a pitched roof and a shingle roof.
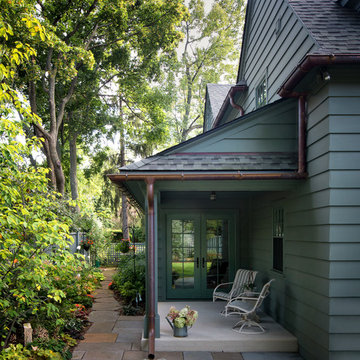
This early 20th century Poppleton Park home was originally 2548 sq ft. with a small kitchen, nook, powder room and dining room on the first floor. The second floor included a single full bath and 3 bedrooms. The client expressed a need for about 1500 additional square feet added to the basement, first floor and second floor. In order to create a fluid addition that seamlessly attached to this home, we tore down the original one car garage, nook and powder room. The addition was added off the northern portion of the home, which allowed for a side entry garage. Plus, a small addition on the Eastern portion of the home enlarged the kitchen, nook and added an exterior covered porch.
Special features of the interior first floor include a beautiful new custom kitchen with island seating, stone countertops, commercial appliances, large nook/gathering with French doors to the covered porch, mud and powder room off of the new four car garage. Most of the 2nd floor was allocated to the master suite. This beautiful new area has views of the park and includes a luxurious master bath with free standing tub and walk-in shower, along with a 2nd floor custom laundry room!
Attention to detail on the exterior was essential to keeping the charm and character of the home. The brick façade from the front view was mimicked along the garage elevation. A small copper cap above the garage doors and 6” half-round copper gutters finish the look.
KateBenjamin Photography
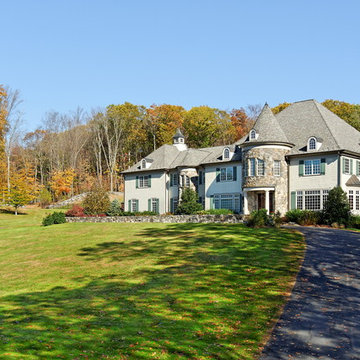
Brad DeMotte
Design ideas for an expansive traditional two floor house exterior in Other with mixed cladding and a hip roof.
Design ideas for an expansive traditional two floor house exterior in Other with mixed cladding and a hip roof.
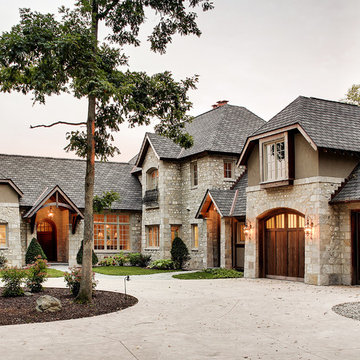
This is an example of an expansive and beige traditional two floor detached house in Other with stone cladding, a hip roof and a shingle roof.

One of our most poplar exteriors! This modern take on the farmhouse brings life to the black and white aesthetic.
Photo of an expansive and white traditional two floor brick and front detached house in Nashville with a pitched roof, a mixed material roof and a black roof.
Photo of an expansive and white traditional two floor brick and front detached house in Nashville with a pitched roof, a mixed material roof and a black roof.
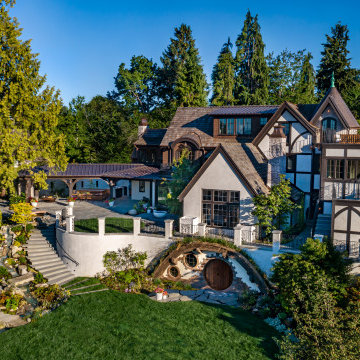
A full estate remodel transformed an old, well-loved but deteriorating Tudor into a sprawling property of endless details waiting to be explored.
Inspiration for an expansive and beige traditional two floor render detached house in Seattle with a pitched roof, a shingle roof and a brown roof.
Inspiration for an expansive and beige traditional two floor render detached house in Seattle with a pitched roof, a shingle roof and a brown roof.
Expansive Traditional House Exterior Ideas and Designs
2
