1,444 Expansive Yellow Home Design Ideas, Pictures and Inspiration
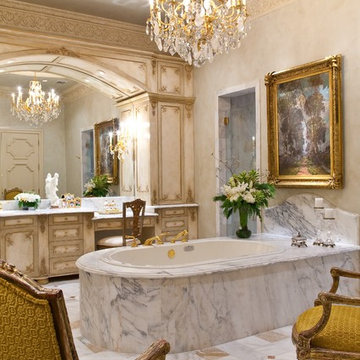
Bathing in this great room would be like experiencing an Impressionist painting! We imitated the cabinets of the Paris Ritz Carlton for the vanity with marbled panels and gilded cartouches, and delicately colorwashed the walls and ceiling for an affirming atmosphere of romance & beauty! Photo by the great Dan Piassick!

The south courtyard was re-landcape with specimen cacti selected and curated by the owner, and a new hardscape path was laid using flagstone, which was a customary hardscape material used by Robert Evans. The arched window was originally an exterior feature under an existing stairway; the arch was replaced (having been removed during the 1960s), and a arched window added to "re-enclose" the space. Several window openings which had been covered over with stucco were uncovered, and windows fitted in the restored opening. The small loggia was added, and provides a pleasant outdoor breakfast spot directly adjacent to the kitchen.
Architect: Gene Kniaz, Spiral Architects
General Contractor: Linthicum Custom Builders
Photo: Maureen Ryan Photography
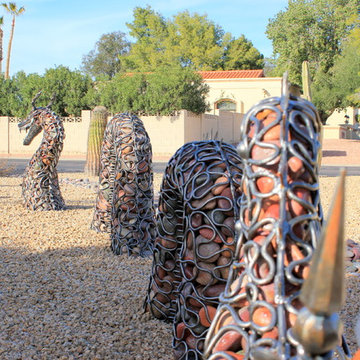
This is a sculpture of the Nordic Myth, "Jormangundr". The serpent grew so large that it was able to surround the earth and grasp its own tail. As a result, it received the name of the Midgard Serpent or World Serpent. When it releases its tail, Ragnarök will begin. Jörmungandr's arch-enemy is the thunder-god, Thor.
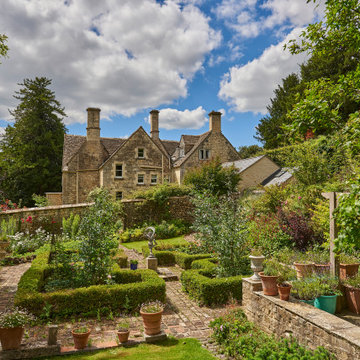
House shoot on location for Hazel Mill, Slad.
This is an example of an expansive rural garden fence in Gloucestershire.
This is an example of an expansive rural garden fence in Gloucestershire.
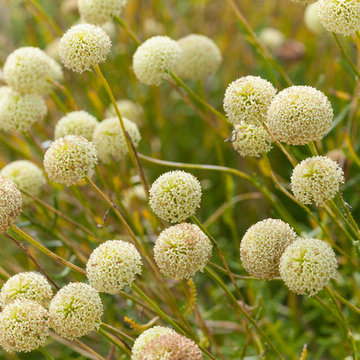
A project that we have overseen for several years now through different phases and evolutions this garden truly changes character with each season. A Grade II listed farmhouse dating back to the early 17th century; a contemporary wing was planned and our brief was to create a garden that embraced both the traditional and the modern. The swimming pool and terrace sit amidst a wildflower meadow which banks up to enclose the space providing a private sunbathing idyll. The meadow extends to a small orchard where fruit trees are surrounded by cosmos, cornflower and wild poppies. Large prairie style planted beds showcase grasses that provide both movement and architectural form catching both the early morning light and frost. An avenue of parasol trained plane trees lead from the house through the orchard to the natural pool. A collaboration with award winning blacksmith James Price produced the bespoke lightweight pergola providing a structure over the dining terrace for the newly planted wisteria. Mark’s signature flourishes can again be seen in the hand-laid terrace mosaics using the salvaged tiles from the original 17th century roof. - Mark Payne Landscape Design
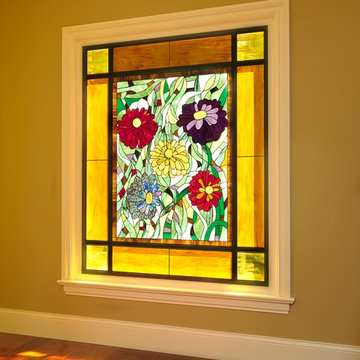
In a private hallway behind the kitchen, a golden stained glass frame was designed to accentuate a treasured stained glass piece that was a gift from the owners' five children. It features five of their favorite flower, Zinnias, a perpetual reminder of the joy and blessings they’ve received from their closely-knit family.
alise o'brien photography
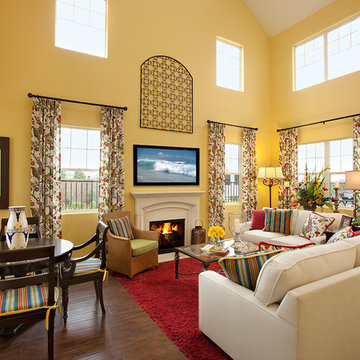
Bright and colorful living space using reds, greens, and blues.
Expansive mediterranean living room in Santa Barbara with yellow walls, dark hardwood flooring, a standard fireplace, a stone fireplace surround and a wall mounted tv.
Expansive mediterranean living room in Santa Barbara with yellow walls, dark hardwood flooring, a standard fireplace, a stone fireplace surround and a wall mounted tv.
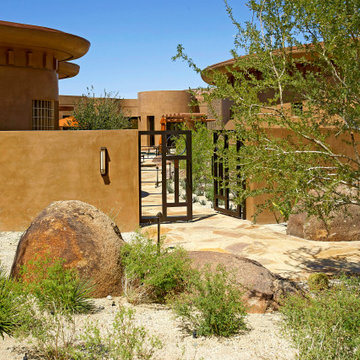
Photo of an expansive contemporary bungalow render detached house in Orange County with a metal roof.
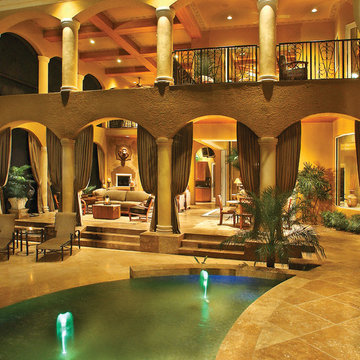
The Sater Design Collection's Alamosa (Plan #6940) Home Plan. Solana and outdoor kitchen.
Expansive mediterranean back swimming pool in Miami with natural stone paving.
Expansive mediterranean back swimming pool in Miami with natural stone paving.
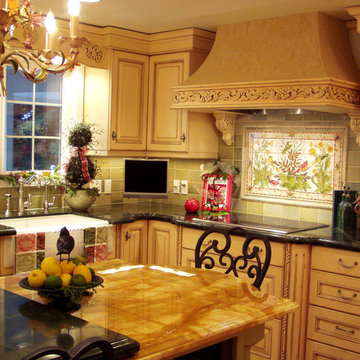
Warm and welcoming, this large kitchen features painted cabinets with antiquing and extensive trim work, crown molding and under cabinet lighting. Integrated under counter refrigerator, warming drawer, dishwasher and recycling center make this a convenience packed kitchen. Complementary counter top colors add interest as do the mix of solid and glass faced cabinets. Gorgeous tile mosaic back splash compliments custom cook top hood.
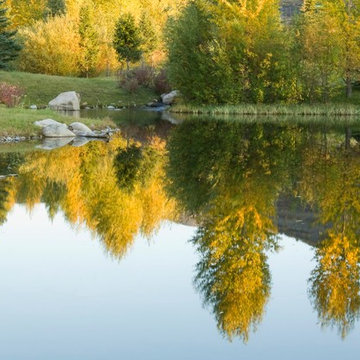
D.A. Horchner / Design Workshop, Inc.
Inspiration for an expansive country home in Denver.
Inspiration for an expansive country home in Denver.
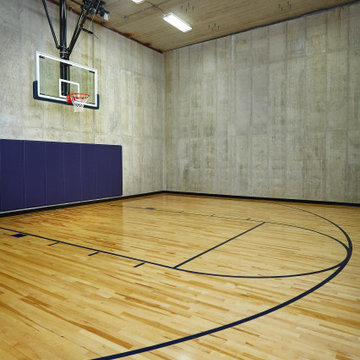
An indoor basketball court is a highlight of this home
Photo by Ashley Avila Photography
Design ideas for an expansive modern indoor sports court in Grand Rapids with grey walls and light hardwood flooring.
Design ideas for an expansive modern indoor sports court in Grand Rapids with grey walls and light hardwood flooring.
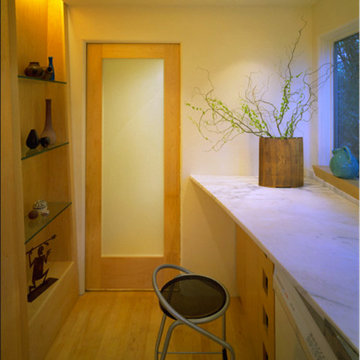
clean and simple design elements carefully executed. bullnose corners, elimination of trim and moldings.
This is an example of an expansive contemporary u-shaped enclosed kitchen in San Francisco with flat-panel cabinets, marble worktops, no island, white appliances, a submerged sink, light wood cabinets and light hardwood flooring.
This is an example of an expansive contemporary u-shaped enclosed kitchen in San Francisco with flat-panel cabinets, marble worktops, no island, white appliances, a submerged sink, light wood cabinets and light hardwood flooring.

Powered by CABINETWORX
Masterbrand, open design, lots of natural light, center island, quartz counter tops, light cherry wood cabinets, stainless steel fixtures, stainless steel hood, marble floors, double stove, open face cabinets
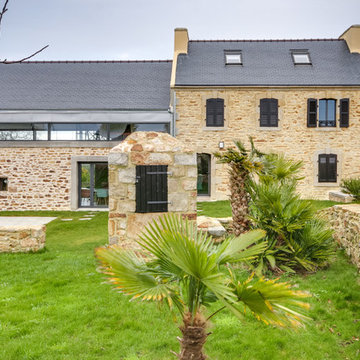
Design ideas for an expansive and white farmhouse detached house in Brest with three floors, stone cladding, a pitched roof and a mixed material roof.
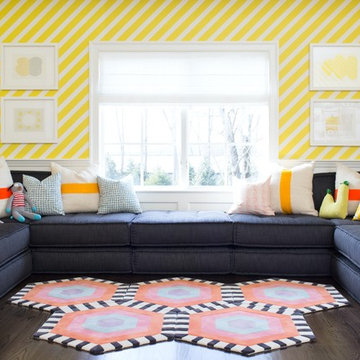
Architecture, Interior Design, Custom Furniture Design, & Art Curation by Chango & Co.
Photography by Raquel Langworthy
See the feature in Domino Magazine

A seamless combination of traditional with contemporary design elements. This elegant, approx. 1.7 acre view estate is located on Ross's premier address. Every detail has been carefully and lovingly created with design and renovations completed in the past 12 months by the same designer that created the property for Google's founder. With 7 bedrooms and 8.5 baths, this 7200 sq. ft. estate home is comprised of a main residence, large guesthouse, studio with full bath, sauna with full bath, media room, wine cellar, professional gym, 2 saltwater system swimming pools and 3 car garage. With its stately stance, 41 Upper Road appeals to those seeking to make a statement of elegance and good taste and is a true wonderland for adults and kids alike. 71 Ft. lap pool directly across from breakfast room and family pool with diving board. Chef's dream kitchen with top-of-the-line appliances, over-sized center island, custom iron chandelier and fireplace open to kitchen and dining room.
Formal Dining Room Open kitchen with adjoining family room, both opening to outside and lap pool. Breathtaking large living room with beautiful Mt. Tam views.
Master Suite with fireplace and private terrace reminiscent of Montana resort living. Nursery adjoining master bath. 4 additional bedrooms on the lower level, each with own bath. Media room, laundry room and wine cellar as well as kids study area. Extensive lawn area for kids of all ages. Organic vegetable garden overlooking entire property.
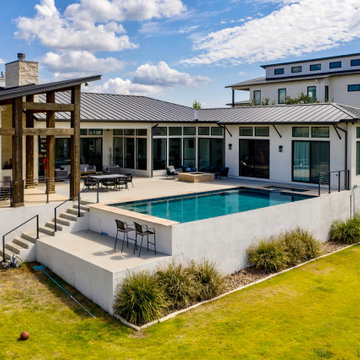
This hill country home is modern and rustic. So we designed the pool to match. A modern shape with rustic stone, that also adds warmth to the space. Plus, look at those views!

Inspiration for an expansive mediterranean foyer in Austin with yellow walls and marble flooring.
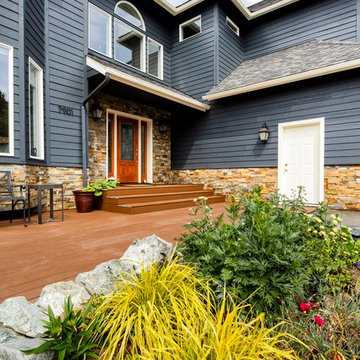
This Treeline Trex front deck incorporates a deck swing bed, glass and cedar railing, a panoramic view of Anchorage, Alaska, and an expansive greenhouse for summer plant growing.
1,444 Expansive Yellow Home Design Ideas, Pictures and Inspiration
8



















