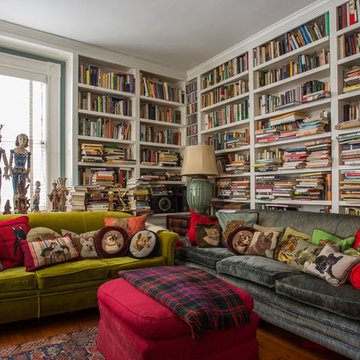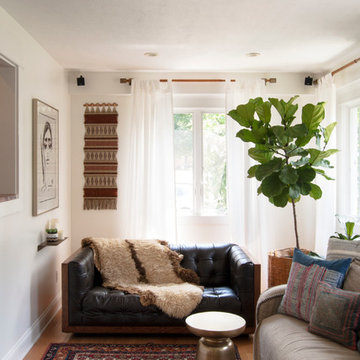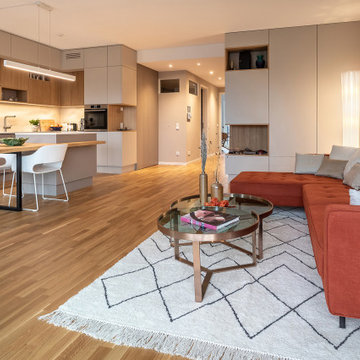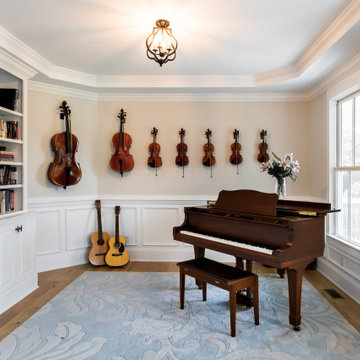Games Room with Medium Hardwood Flooring Ideas and Designs
Refine by:
Budget
Sort by:Popular Today
41 - 60 of 45,215 photos
Item 1 of 2

Design ideas for a medium sized traditional open plan games room in Los Angeles with beige walls, medium hardwood flooring, no fireplace and a built-in media unit.

Heidi Pribell Interiors puts a fresh twist on classic design serving the major Boston metro area. By blending grandeur with bohemian flair, Heidi creates inviting interiors with an elegant and sophisticated appeal. Confident in mixing eras, style and color, she brings her expertise and love of antiques, art and objects to every project.

Landing and Lounge area at our Coastal Cape Cod Beach House
Serena and Lilly Pillows, TV, Books, blankets and more to get comfy at the Beach!
Photo by Dan Cutrona

Adrienne DeRosa © 2014 Houzz Inc.
Sharing a pass through with the kitchen. the tv room is flooded with light. Its modest size makes it the coziest area of the house, and because of that it is the couple's favorite wintertime spot. "It's so comfortable to just lay around in," Jennifer says. "You sit down and all of a sudden you're falling asleep."
The Milo Baughman settee is currently Jennifer's favorite piece. A recent birthday gift from Raymond, Jennifer found the tufted leather sofa on Etsy and drove 10 hours across Pennsylvania to pick it up. Always up for a design adventure, "It was well worth it," she says. "It's amazing."
Martini SIde Table, in brass: West Elm
Photo: Adrienne DeRosa © 2014 Houzz

Photo by: Joshua Caldwell
This is an example of a medium sized classic enclosed games room in Salt Lake City with a reading nook, medium hardwood flooring, no fireplace and brown floors.
This is an example of a medium sized classic enclosed games room in Salt Lake City with a reading nook, medium hardwood flooring, no fireplace and brown floors.

Interior Design: Mod & Stanley Design Inc. (www.modandstanley.com)
Photography: Chris Boyd (www.chrisboydphoto.com)
Photo of a contemporary games room in Other with black walls, medium hardwood flooring, a ribbon fireplace and a wall mounted tv.
Photo of a contemporary games room in Other with black walls, medium hardwood flooring, a ribbon fireplace and a wall mounted tv.

Photo of a traditional games room in New York with beige walls, medium hardwood flooring, a standard fireplace, a stone fireplace surround and no tv.

This is an example of a medium sized mediterranean open plan games room in Naples with a reading nook, white walls, no fireplace, medium hardwood flooring and brown floors.

Foyer view from styled family room complete with medium wood custom built-ins, fabric chairs, rug, double entry doors and chandelier with exposed beams in Charlotte, NC.

Just because it's a golf simulator, doesn't mean the space can't be beautiful. Adding the unique tree bar to this room elevates the whole home.
Design ideas for a rustic enclosed games room in Salt Lake City with a game room, beige walls, medium hardwood flooring, brown floors and wallpapered walls.
Design ideas for a rustic enclosed games room in Salt Lake City with a game room, beige walls, medium hardwood flooring, brown floors and wallpapered walls.

A quiet spot to read or daydream
Inspiration for a contemporary mezzanine games room in Phoenix with a reading nook, white walls, medium hardwood flooring, no tv and brown floors.
Inspiration for a contemporary mezzanine games room in Phoenix with a reading nook, white walls, medium hardwood flooring, no tv and brown floors.

The Family Room included a sofa, coffee table, and piano that the family wanted to keep. We wanted to ensure that this space worked with higher volumes of foot traffic, more frequent use, and of course… the occasional spills. We used an indoor/outdoor rug that is soft underfoot and brought in the beautiful coastal aquas and blues with it. A sturdy oak cabinet atop brass metal legs makes for an organized place to stash games, art supplies, and toys to keep the family room neat and tidy, while still allowing for a space to live.
Even the remotes and video game controllers have their place. Behind the media stand is a feature wall, done by our contractor per our design, which turned out phenomenally! It features an exaggerated and unique diamond pattern.
We love to design spaces that are just as functional, as they are beautiful.

Our Seattle studio designed this stunning 5,000+ square foot Snohomish home to make it comfortable and fun for a wonderful family of six.
On the main level, our clients wanted a mudroom. So we removed an unused hall closet and converted the large full bathroom into a powder room. This allowed for a nice landing space off the garage entrance. We also decided to close off the formal dining room and convert it into a hidden butler's pantry. In the beautiful kitchen, we created a bright, airy, lively vibe with beautiful tones of blue, white, and wood. Elegant backsplash tiles, stunning lighting, and sleek countertops complete the lively atmosphere in this kitchen.
On the second level, we created stunning bedrooms for each member of the family. In the primary bedroom, we used neutral grasscloth wallpaper that adds texture, warmth, and a bit of sophistication to the space creating a relaxing retreat for the couple. We used rustic wood shiplap and deep navy tones to define the boys' rooms, while soft pinks, peaches, and purples were used to make a pretty, idyllic little girls' room.
In the basement, we added a large entertainment area with a show-stopping wet bar, a large plush sectional, and beautifully painted built-ins. We also managed to squeeze in an additional bedroom and a full bathroom to create the perfect retreat for overnight guests.
For the decor, we blended in some farmhouse elements to feel connected to the beautiful Snohomish landscape. We achieved this by using a muted earth-tone color palette, warm wood tones, and modern elements. The home is reminiscent of its spectacular views – tones of blue in the kitchen, primary bathroom, boys' rooms, and basement; eucalyptus green in the kids' flex space; and accents of browns and rust throughout.
---Project designed by interior design studio Kimberlee Marie Interiors. They serve the Seattle metro area including Seattle, Bellevue, Kirkland, Medina, Clyde Hill, and Hunts Point.
For more about Kimberlee Marie Interiors, see here: https://www.kimberleemarie.com/
To learn more about this project, see here:
https://www.kimberleemarie.com/modern-luxury-home-remodel-snohomish

Expansive family room, leading into a contemporary kitchen.
Large traditional games room in New York with medium hardwood flooring, brown floors and panelled walls.
Large traditional games room in New York with medium hardwood flooring, brown floors and panelled walls.

Zona giorno,
Inspiration for a contemporary mezzanine games room in Catania-Palermo with beige walls and medium hardwood flooring.
Inspiration for a contemporary mezzanine games room in Catania-Palermo with beige walls and medium hardwood flooring.

Inspiration for a medium sized urban open plan games room in Other with black walls, medium hardwood flooring, a two-sided fireplace, a metal fireplace surround, a concealed tv, beige floors and a wood ceiling.

Brand new 2-Story 3,100 square foot Custom Home completed in 2022. Designed by Arch Studio, Inc. and built by Brooke Shaw Builders.
Large rural open plan games room in San Francisco with white walls, medium hardwood flooring, a ribbon fireplace, a stone fireplace surround, a wall mounted tv and grey floors.
Large rural open plan games room in San Francisco with white walls, medium hardwood flooring, a ribbon fireplace, a stone fireplace surround, a wall mounted tv and grey floors.

Design ideas for a medium sized traditional open plan games room in Charleston with a music area, beige walls and medium hardwood flooring.

he vaulted ceiling creates a grand feeling in the room while the warm hardwoods, beam, and stone veneer on the fireplace give off warm and cozy vibes. The large Marvin windows and two-sided fireplace add to the rustic overtone by bringing the outside in. Our client’s furnishings added an eclectic air to the rustic vibe creating a room with a style all its own.

Game Room of Newport Home.
Photo of a large contemporary enclosed games room in Nashville with a game room, white walls, medium hardwood flooring, a built-in media unit and a drop ceiling.
Photo of a large contemporary enclosed games room in Nashville with a game room, white walls, medium hardwood flooring, a built-in media unit and a drop ceiling.
Games Room with Medium Hardwood Flooring Ideas and Designs
3