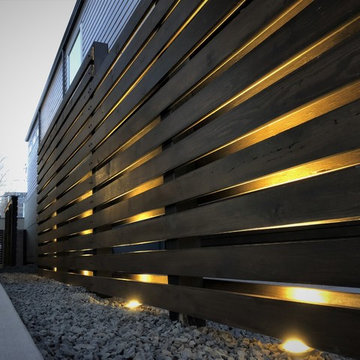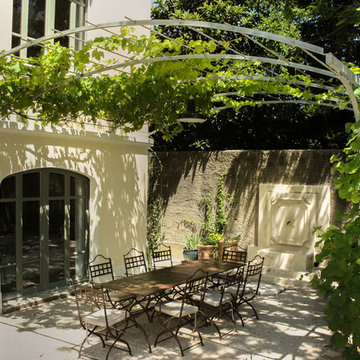Front Garden and Outdoor Space with a Pergola Ideas and Designs
Sort by:Popular Today
121 - 140 of 780 photos
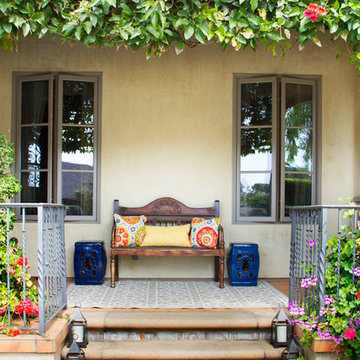
Photo Credit: Nicole Leone
Inspiration for a mediterranean front veranda in Los Angeles with tiled flooring and a pergola.
Inspiration for a mediterranean front veranda in Los Angeles with tiled flooring and a pergola.
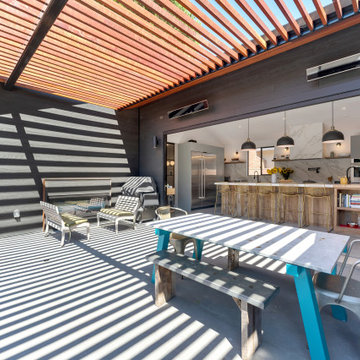
This is a New Construction project where clients with impeccable sense of design created a highly functional, relaxing and beautiful space. This Manhattan beach custom home showcases a modern kitchen and exterior that invites an openness to the Californian indoor/ outdoor lifestyle. We at Lux Builders really enjoy working in our own back yard completing renovations, new builds and remodeling service's for Manhattan beach and all of the South Bay and coastal cities of Los Angeles.
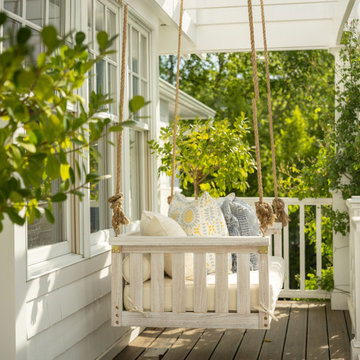
Inspiration for a large nautical front mixed railing veranda in Other with with columns and a pergola.
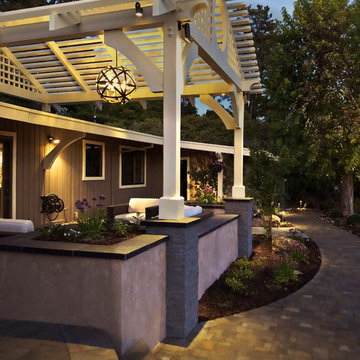
Steve Lambert
This is an example of a medium sized classic front veranda in San Francisco with concrete paving and a pergola.
This is an example of a medium sized classic front veranda in San Francisco with concrete paving and a pergola.
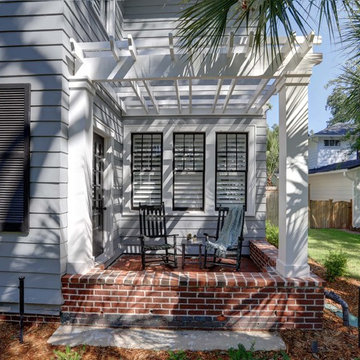
For this project the house itself and the garage are the only original features on the property. In the front yard we created massive curb appeal by adding a new brick driveway, framed by lighted brick columns, with an offset parking space. A brick retaining wall and walkway lead visitors to the front door, while a low brick wall and crisp white pergola enhance a previous underutilized patio. Landscaping, sod, and lighting frame the house without distracting from its character.
In the back yard the driveway leads to an updated garage which received a new brick floor and air conditioning. The back of the house changed drastically with the seamless addition of a covered patio framed on one side by a trellis with inset stained glass opposite a brick fireplace. The live-edge cypress mantel provides the perfect place for decor. The travertine patio steps down to a rectangular pool, which features a swim jet and linear glass waterline tile. Again, the space includes all new landscaping, sod, and lighting to extend enjoyment of the space after dusk.
Photo by Craig O'Neal
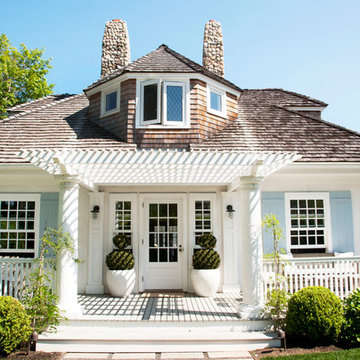
This is an example of a medium sized nautical front veranda in New York with decking and a pergola.
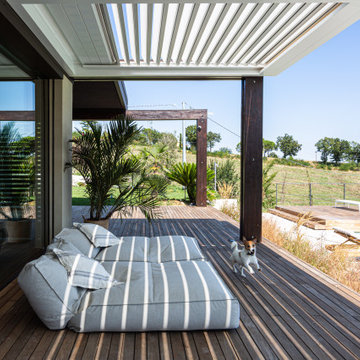
Design ideas for a medium sized contemporary front veranda in Bologna with decking and a pergola.
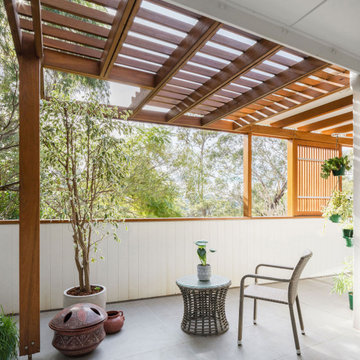
Inspiration for a medium sized contemporary front patio in Sydney with a living wall, tiled flooring and a pergola.
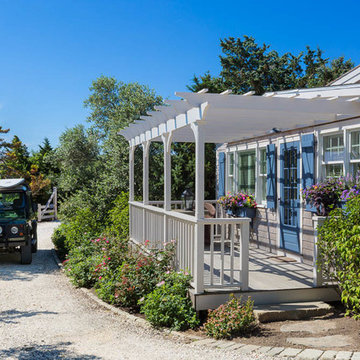
This quaint beach cottage is nestled on the coastal shores of Martha's Vineyard.
Design ideas for a medium sized nautical front veranda in Boston with a potted garden, decking and a pergola.
Design ideas for a medium sized nautical front veranda in Boston with a potted garden, decking and a pergola.
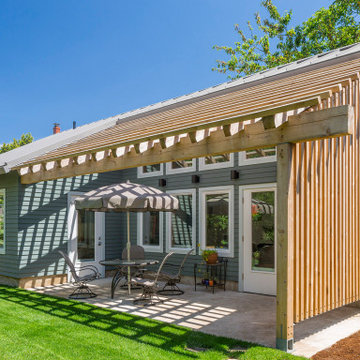
One of our most popular designs, this contemporary twist on a traditional house form has two bedrooms, one bathroom, and comes in at 750 square feet. The spacious “great room” offers vaulted ceilings while the large windows and doors bring in abundant natural light and open up to a private patio. As a single level this is a barrier free ADU that can be ideal for aging-in-place, or as a great rental unit.
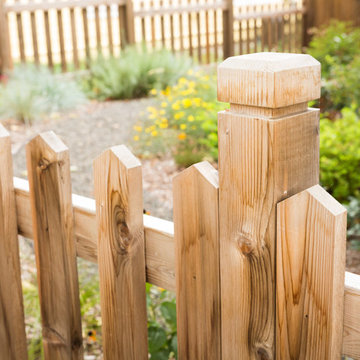
Traditional closed picket cedar fence w/ custom fence post + cap.
Small traditional front veranda in Other with a pergola.
Small traditional front veranda in Other with a pergola.
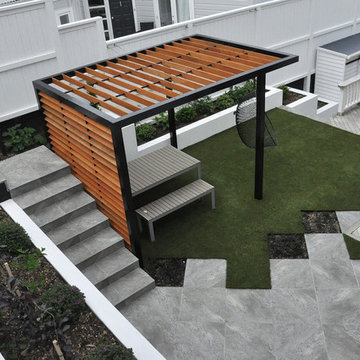
View of steps down to new front garden featuring porcelain tiled patio, concrete planter boxes and steel/cedar pergola.
This is an example of a medium sized contemporary front patio in Wellington with tiled flooring and a pergola.
This is an example of a medium sized contemporary front patio in Wellington with tiled flooring and a pergola.
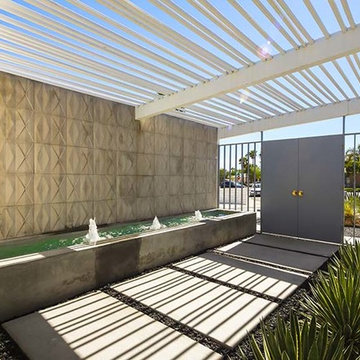
Photo of a medium sized retro front patio in Los Angeles with concrete slabs and a pergola.
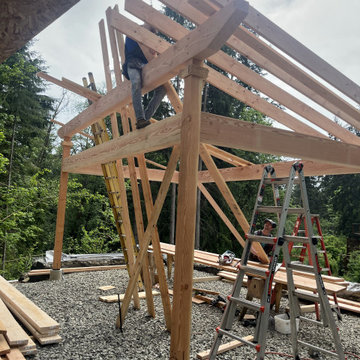
This timber framed carport was designed for a client who wanted a flexible outdoor space that could be used for parking during the winter and as outdoor gathering space from spring through fall. The framing was built from Douglas Fir post and Beam with lap splice timber construction, additionally Simpson Strong Tie Concealed Hangers were used for 4 of the connection points.
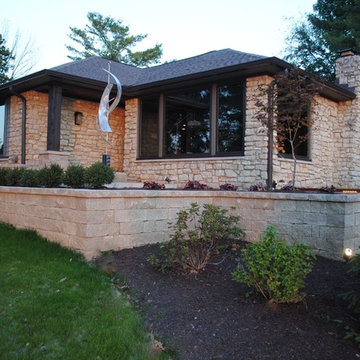
Design ideas for a large contemporary front patio in Indianapolis with a fire feature, concrete paving and a pergola.
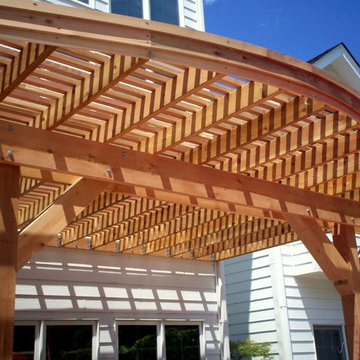
Designed and built with elegant custom curves, the natural wood pergola becomes an impressive backyard focal point, adding style and definition to an outdoor space. Project by Archadeck of West County and St. Charles County in St. Louis Mo.
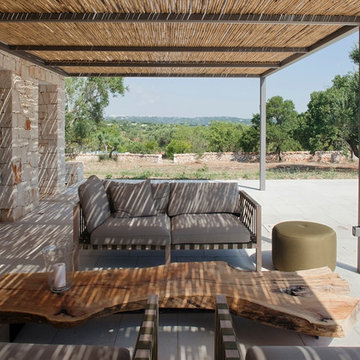
Depandance della psicina
Medium sized mediterranean front veranda in Other with a fireplace, natural stone paving and a pergola.
Medium sized mediterranean front veranda in Other with a fireplace, natural stone paving and a pergola.
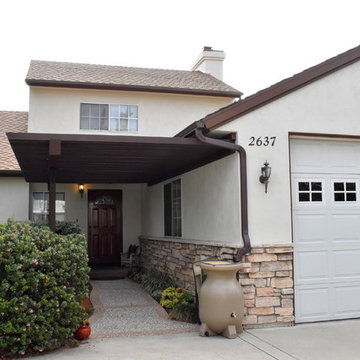
The added design feature takes the facade to the next level, welcoming guests and showing the way to the front door with style.
Photo: Jessica Abler, Los Angeles, CA
Front Garden and Outdoor Space with a Pergola Ideas and Designs
7
