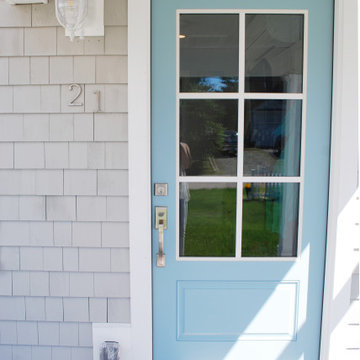Front Garden and Outdoor Space with a Pergola Ideas and Designs
Refine by:
Budget
Sort by:Popular Today
141 - 160 of 780 photos
Item 1 of 3

Photo of a medium sized scandi front patio in Osaka with a fireplace, concrete paving and a pergola.
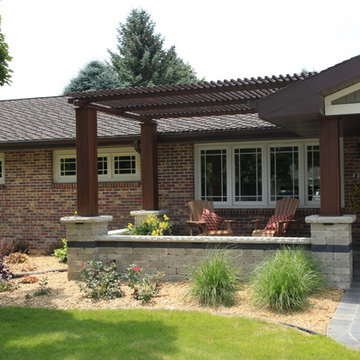
Keith Espeland
Large traditional front patio in Other with concrete paving and a pergola.
Large traditional front patio in Other with concrete paving and a pergola.
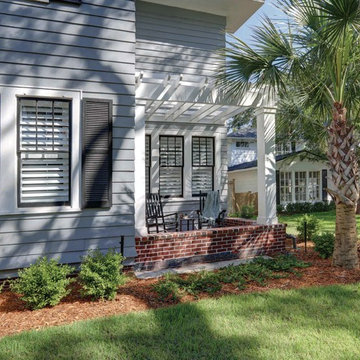
For this project the house itself and the garage are the only original features on the property. In the front yard we created massive curb appeal by adding a new brick driveway, framed by lighted brick columns, with an offset parking space. A brick retaining wall and walkway lead visitors to the front door, while a low brick wall and crisp white pergola enhance a previous underutilized patio. Landscaping, sod, and lighting frame the house without distracting from its character.
In the back yard the driveway leads to an updated garage which received a new brick floor and air conditioning. The back of the house changed drastically with the seamless addition of a covered patio framed on one side by a trellis with inset stained glass opposite a brick fireplace. The live-edge cypress mantel provides the perfect place for decor. The travertine patio steps down to a rectangular pool, which features a swim jet and linear glass waterline tile. Again, the space includes all new landscaping, sod, and lighting to extend enjoyment of the space after dusk.
Photo by Craig O'Neal
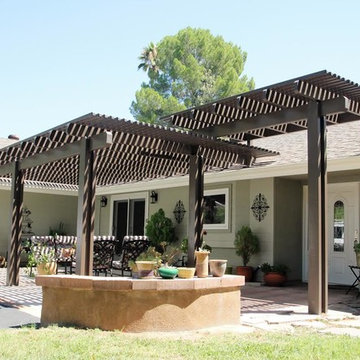
Medium sized contemporary front patio in Los Angeles with a pergola, a potted garden and concrete slabs.
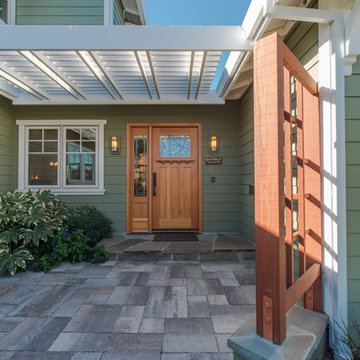
A down-to-the-studs remodel and second floor addition, we converted this former ranch house into a light-filled home designed and built to suit contemporary family life, with no more or less than needed. Craftsman details distinguish the new interior and exterior, and douglas fir wood trim offers warmth and character on the inside.
Photography by Takashi Fukuda.
https://saikleyarchitects.com/portfolio/contemporary-craftsman/
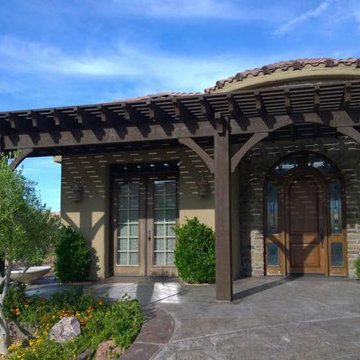
A 30’3” x 8′ 34’3” x 10 DIY timber frame attached oversize pergola kit installed for shade over patio featuring arched support beams, a wrapped roof on two sides and dovetails back of entryway, 10″ x 10″ posts, Crescent beam and rafter profiles, Classic knee braces and finished in Rich Cordoba timber stain.
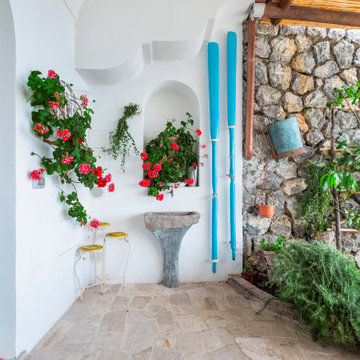
Dettaglio | Detail
This is an example of a medium sized mediterranean front patio in Other with natural stone paving and a pergola.
This is an example of a medium sized mediterranean front patio in Other with natural stone paving and a pergola.
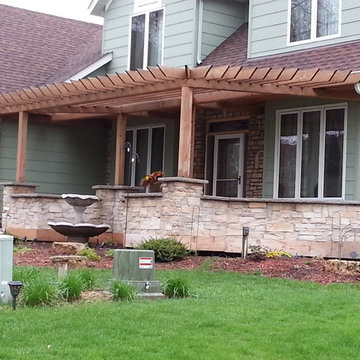
Eagan Kitchen and Front Porch
Design ideas for a medium sized rustic front veranda in Minneapolis with natural stone paving and a pergola.
Design ideas for a medium sized rustic front veranda in Minneapolis with natural stone paving and a pergola.
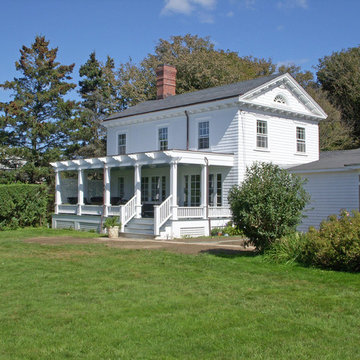
Photos by A4 Architecture. For more information about A4 Architecture + Planning and the Beachmound Cottage visit www.A4arch.com
Design ideas for a small classic front veranda in Providence with decking and a pergola.
Design ideas for a small classic front veranda in Providence with decking and a pergola.
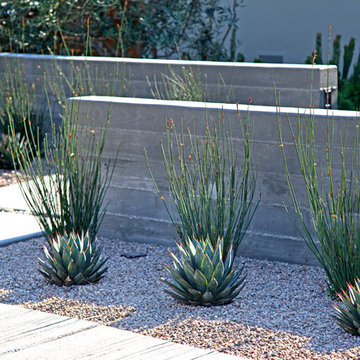
photography by Joslyn Amato
Large modern front patio in San Luis Obispo with a pergola, a living wall and concrete paving.
Large modern front patio in San Luis Obispo with a pergola, a living wall and concrete paving.
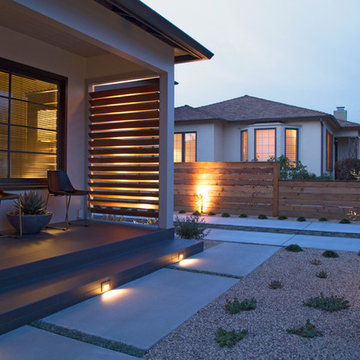
photography by Joslyn Amato
Photo of a large modern front patio in San Luis Obispo with an outdoor kitchen, concrete slabs and a pergola.
Photo of a large modern front patio in San Luis Obispo with an outdoor kitchen, concrete slabs and a pergola.
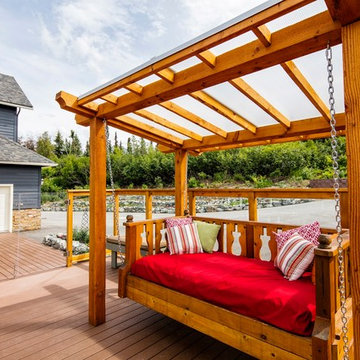
This Treeline Trex front deck incorporates a deck swing bed, glass and cedar railing, a panoramic view of Anchorage, Alaska, and an expansive greenhouse for summer plant growing.
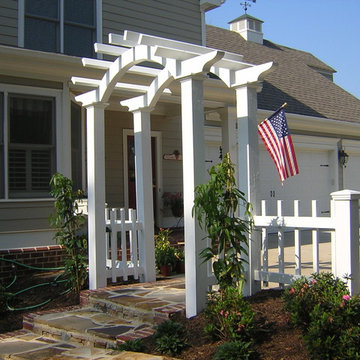
Medium sized classic front veranda in Atlanta with a vegetable patch, natural stone paving and a pergola.
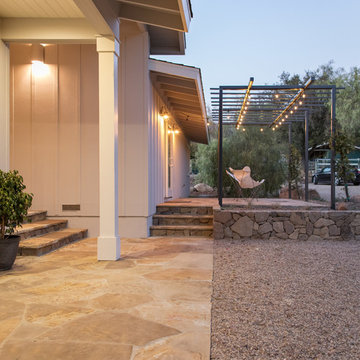
front entry showing flagstone patio and steel trellis accessible from the master bedroom
images | kurt jordan photography
design collaboration | scott menzel landscape architect
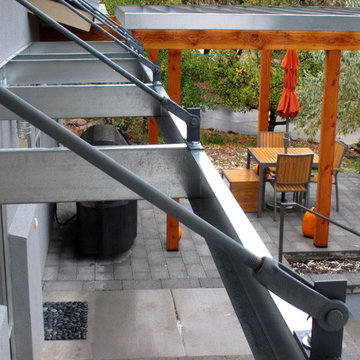
Design ideas for a contemporary front patio in Phoenix with concrete paving and a pergola.
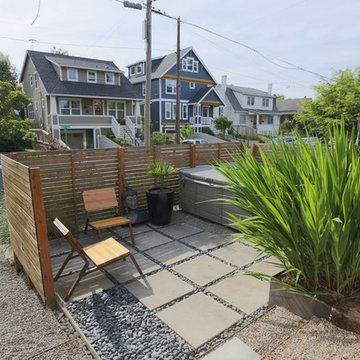
Inspiration for a small contemporary front patio in Portland with concrete paving and a pergola.
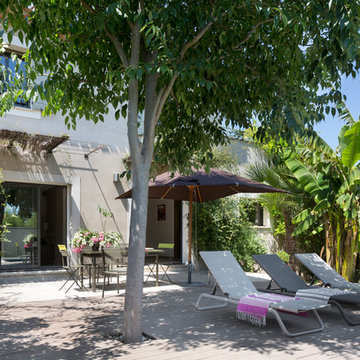
Gabrielle Voinot
Design ideas for a world-inspired front patio in Marseille with a potted garden, decking and a pergola.
Design ideas for a world-inspired front patio in Marseille with a potted garden, decking and a pergola.
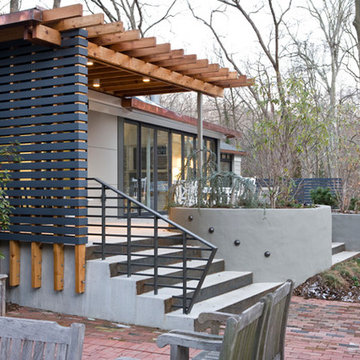
Angie Seckinger Photography
Photo of a medium sized contemporary front veranda in DC Metro with concrete slabs and a pergola.
Photo of a medium sized contemporary front veranda in DC Metro with concrete slabs and a pergola.
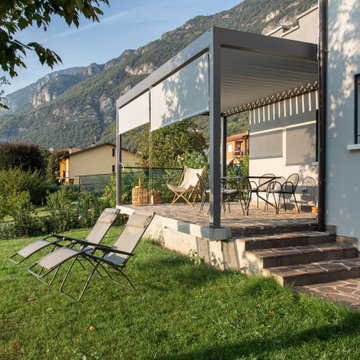
vista della casa dal giardino; pergola esterna con tende parasole, pavimentazione in pietra. La casa è stata tutta ridipinta in toni del grigio.
Photo of a large contemporary front veranda in Other with natural stone paving and a pergola.
Photo of a large contemporary front veranda in Other with natural stone paving and a pergola.
Front Garden and Outdoor Space with a Pergola Ideas and Designs
8






