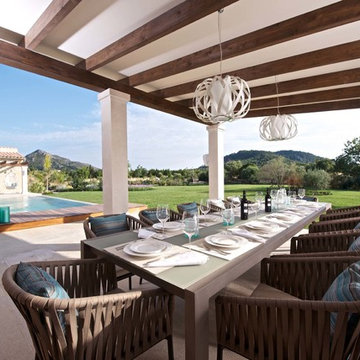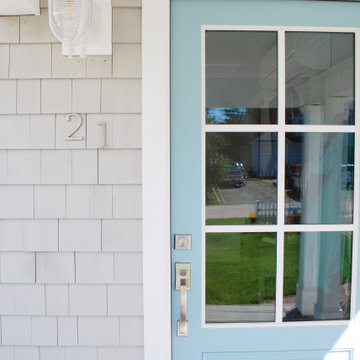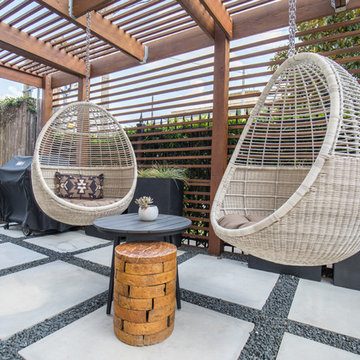Front Garden and Outdoor Space with a Pergola Ideas and Designs
Refine by:
Budget
Sort by:Popular Today
81 - 100 of 780 photos
Item 1 of 3
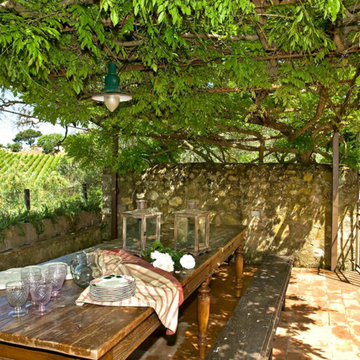
Inspiration for a farmhouse front patio in Florence with brick paving and a pergola.
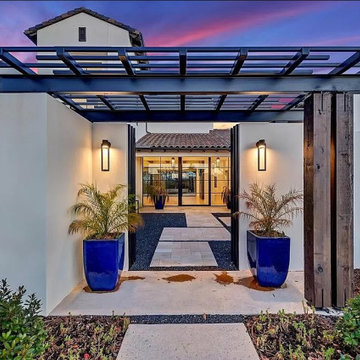
This is an example of a medium sized modern front veranda in Dallas with concrete paving and a pergola.
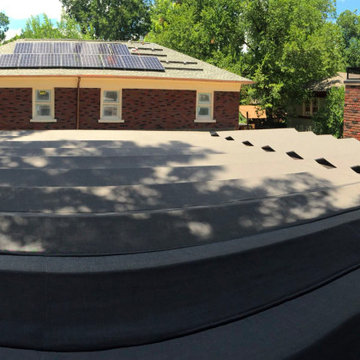
The Ed Jarrett Company remodeled a historic home on Swiss Avenue. ShadeFX joined the project by retrofitting two custom retractable roofs approved by the Historic Board for a large pergola over the patio.
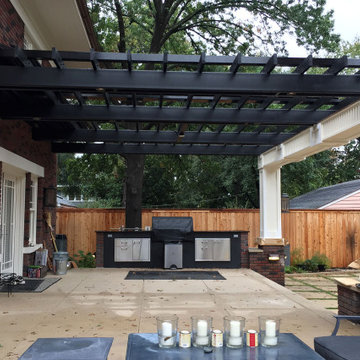
The Ed Jarrett Company remodeled a historic home on Swiss Avenue. ShadeFX joined the project by retrofitting two custom retractable roofs approved by the Historic Board for a large pergola over the patio.
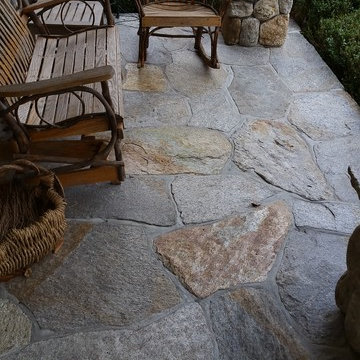
Salem NY renovation. This Victorian home was given a facelift with added charm from the area in which it represents. With a beautiful front porch, this house has tons of character from the beams, added details and overall history of the home.
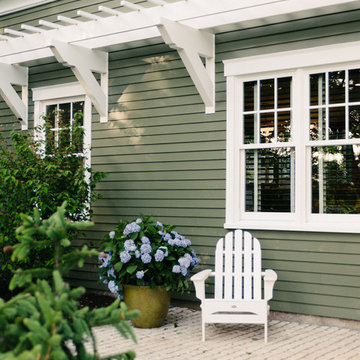
This simple wall pergola is the perfect addition to this cabin featured on DIY Blog Cabin. Seen in classic white, this custom pergola design enhances this homes details beautifully. Each supporting component of this Trex Pergola kit is spaced precisely to fit each window.
This wall pergola kit adds character and shade for the windows below and with it's low maintenance materials, this wall pergola kit will be easy to clean and will last a lifetime. ColorLast paint provides a crisp white contrasting look. Keep your home shaded and your family cool with this cellular PVC shade pergola.
This stunning custom wall pergola kit is located in Waldoboro, Maine and measures 21'-6" wide by 3' projection. The height is 3'-6" and is seen in an unpainted white finish.
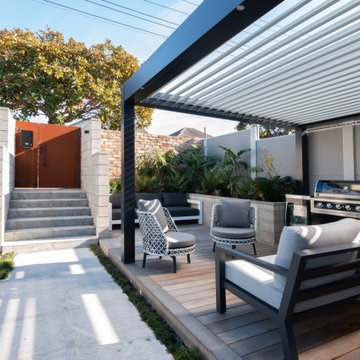
Outdoor kitchen under a louvre
Medium sized retro front patio in Auckland with an outdoor kitchen, brick paving and a pergola.
Medium sized retro front patio in Auckland with an outdoor kitchen, brick paving and a pergola.
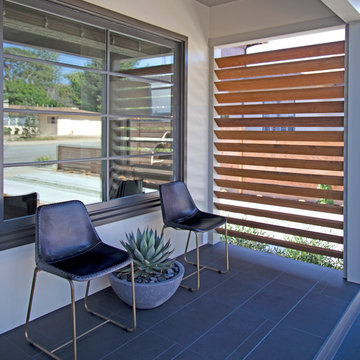
photography by Joslyn Amato
This is an example of a large modern front patio in San Luis Obispo with an outdoor kitchen, a pergola and tiled flooring.
This is an example of a large modern front patio in San Luis Obispo with an outdoor kitchen, a pergola and tiled flooring.
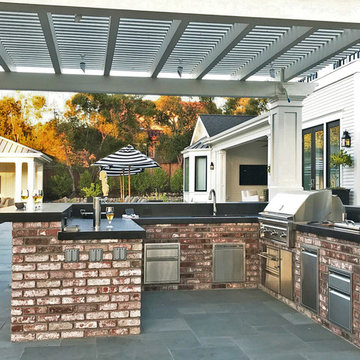
This project was a beautiful collaboration between J.Montgomery Landscape Architects and the Architect remodeling the house and cabana structure. The original 1928 Art Deco home underwent its own transformation, while we designed the landscape to perfectly match. The clients wanted a style reminiscent of a Country Club experience, with an expansive pool, outdoor kitchen with a shade structure, and a custom play area for the kids. Bluestone paving really shines in this setting, offsetting the classic Sonoma-style architecture and framing the contemporary gas fire pit with its blue accents. Landscape lighting enhances the site by night for evening gatherings or a late-night swim. In front, a bluestone entrance leads out to paver driveway and styled front gate. Plantings throughout are Water Efficiency Landscape certified, accenting the front hardscape and back terraces with beautiful low-water color.
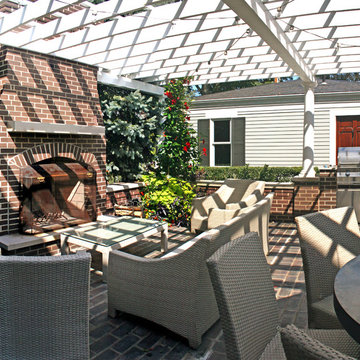
The fireplace was designed to anchor the space. Round columns mounted on piers were constructed to support a cedar pergola, and a grill island was also incorporated.
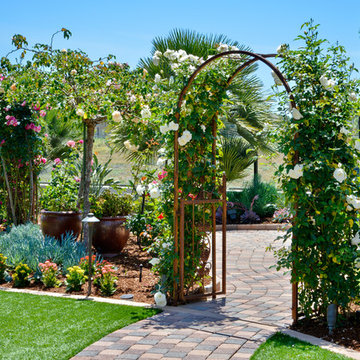
Inspiration for a large mediterranean front patio in San Diego with a potted garden, concrete paving and a pergola.
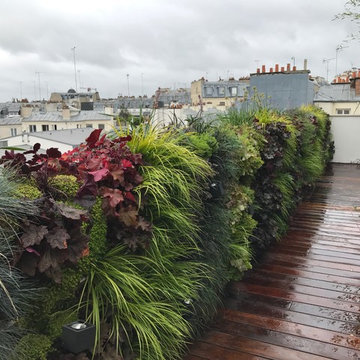
Medium sized mediterranean front patio in Paris with a living wall, decking and a pergola.
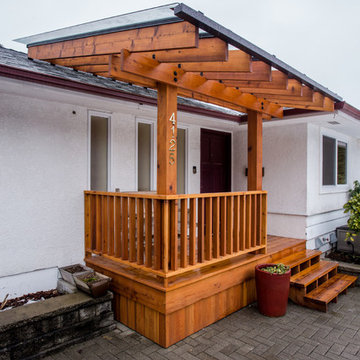
David Kimber
Medium sized contemporary front veranda in Vancouver with decking and a pergola.
Medium sized contemporary front veranda in Vancouver with decking and a pergola.
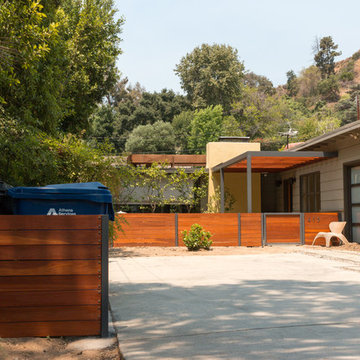
The previous year Finesse, Inc. remodeled this home in Monrovia and created the 9-lite window at the entry of the home. After experiencing some intense weather we were called back to build this new entry way. The entry consists of 1/3 covered area and 2/3 area exposed to allow some light to come in. Fabricated using square steel posts and beams with galvanized hangers and Redwood lumber. A steel cap was placed at the front of the entry to really make this Modern home complete. The fence and trash enclosure compliment the curb appeal this home brings.
PC: Aaron Gilless
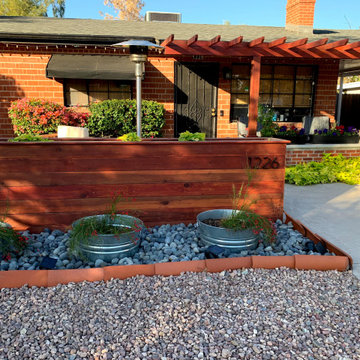
Extended flagstone walkway to a front yard patio with redwood planter wall, pale planters and mexican beach stone.
Large contemporary front wood railing veranda in Phoenix with a potted garden, natural stone paving and a pergola.
Large contemporary front wood railing veranda in Phoenix with a potted garden, natural stone paving and a pergola.
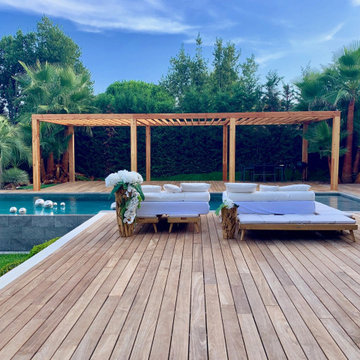
Sur la Côte d'Azur dans une sublime villa à l'architecture moderne, réalisation d'une pergola en bois Douglas issu de nos forêts françaises. La pergola bois apporte au jardin un coin convivial où partager des moments entre amis ou en famille autour d'une table ou détendus sur des transats autour de cette magnifique piscine à débordement. La terrasse en bois exotique aménagée avec du mobilier design donne un côté classieux au lieu.
Un projet de pergola en bois ou de terrasse ? N'hésitez pas à nous contacter, nous nous ferons un plaisir de vous accompagner.
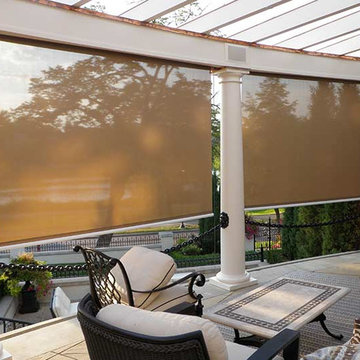
This is an example of a medium sized contemporary front patio in Denver with concrete slabs and a pergola.
Front Garden and Outdoor Space with a Pergola Ideas and Designs
5






