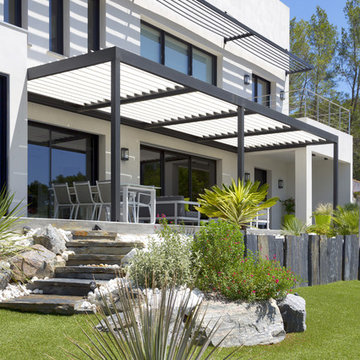Front Garden and Outdoor Space with a Pergola Ideas and Designs
Refine by:
Budget
Sort by:Popular Today
101 - 120 of 780 photos
Item 1 of 3
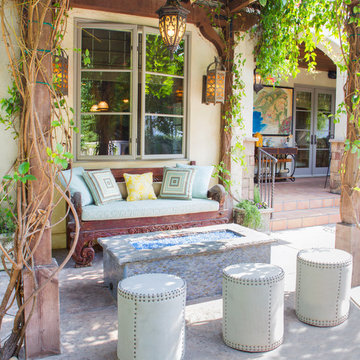
Photo Credit: Nicole Leone
Inspiration for a mediterranean front patio in Los Angeles with a pergola and concrete paving.
Inspiration for a mediterranean front patio in Los Angeles with a pergola and concrete paving.
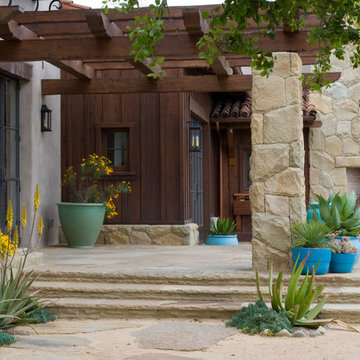
Here I tried to blur all the edges of landscape and hardscape. The seasonal color is harmonious with yellow floral displays and blue-green leaf textures.
Andri Beauchamp, photo
www.lanegoodkind.com
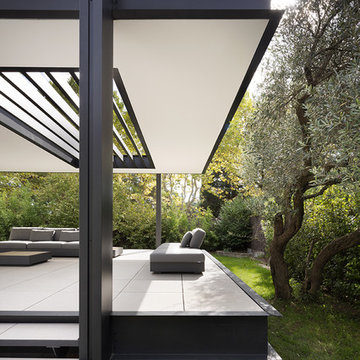
Marie-Caroline Lucat
This is an example of a medium sized modern front patio in Montpellier with tiled flooring and a pergola.
This is an example of a medium sized modern front patio in Montpellier with tiled flooring and a pergola.
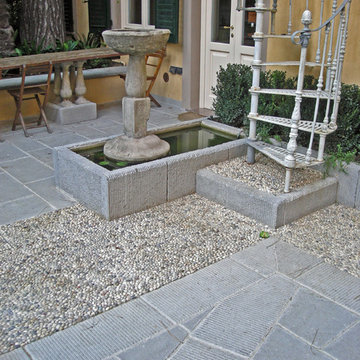
A water feature can become a place were birds go to drink some water.
Giuseppe Lunardini
This is an example of a small traditional front patio in Florence with a water feature, natural stone paving and a pergola.
This is an example of a small traditional front patio in Florence with a water feature, natural stone paving and a pergola.
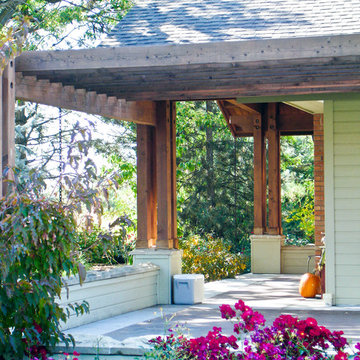
This was an extensive remodel to a 1950's ranch. The owner's loved their land and needed more room for a growing family. Some of the original brick walls of the ranch home can be seen through the new craftsman vernacular.
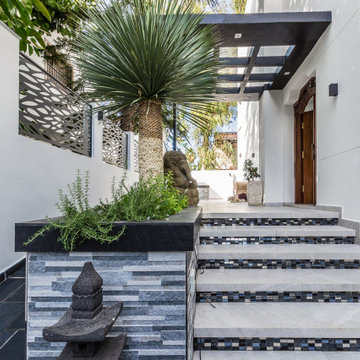
Photo of a large contemporary front veranda in Other with a potted garden and a pergola.
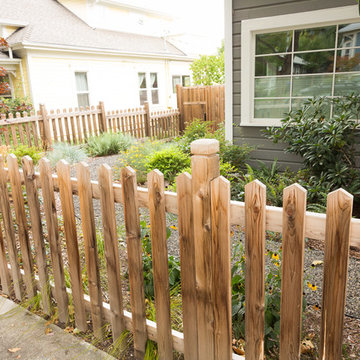
A traditional closed picket cedar fence surrounds a perennial garden (Black-eyed Susan, Sword Fern, Blue Oat Grass, Autumn Moore Grass + Rhododendron) w/ gravel path leading to the backyard.
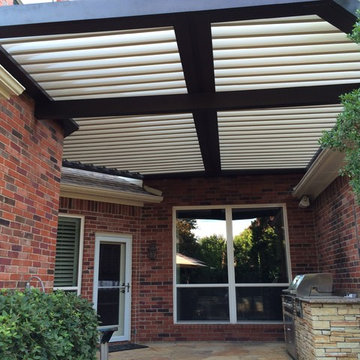
Inspiration for a medium sized traditional front patio in Dallas with tiled flooring and a pergola.
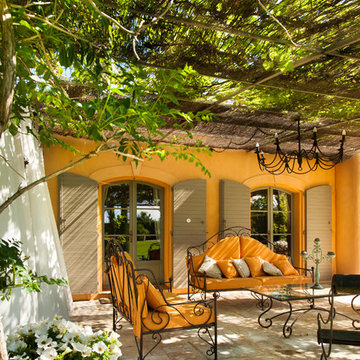
Jean-Baptiste BIEUVILLE
Design ideas for a mediterranean front patio in Marseille with natural stone paving and a pergola.
Design ideas for a mediterranean front patio in Marseille with natural stone paving and a pergola.
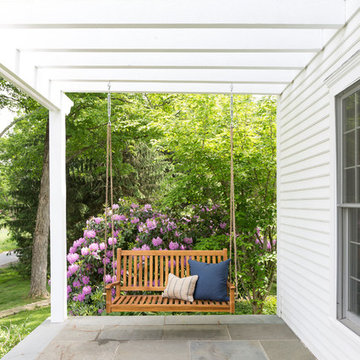
Interior Design by Nina Carbone.
This is an example of a country front veranda in New York with concrete paving, a pergola and a pergola.
This is an example of a country front veranda in New York with concrete paving, a pergola and a pergola.
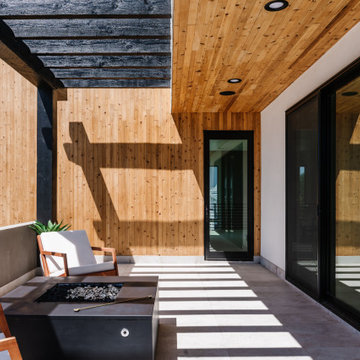
Photo of a medium sized contemporary front patio in Salt Lake City with a fire feature, concrete slabs and a pergola.
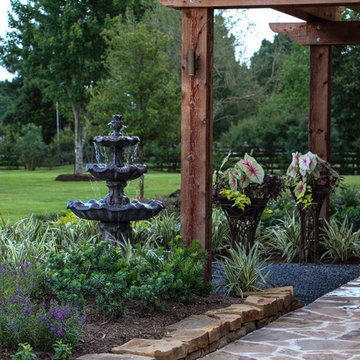
This is an example of a large front patio in Houston with a water feature, natural stone paving and a pergola.
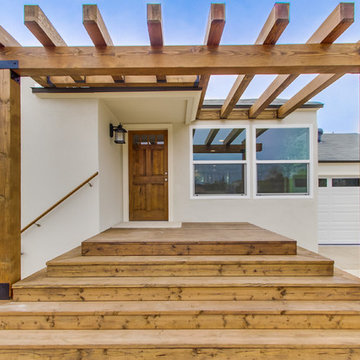
New vinyl Title 24 windows installed, new steel sectional two-car garage door, wooden pergola and matching natural wood steps
Contemporary front veranda in San Diego with natural stone paving and a pergola.
Contemporary front veranda in San Diego with natural stone paving and a pergola.
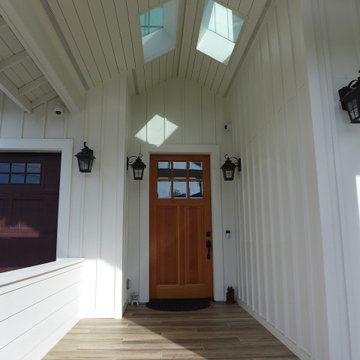
Inspiration for an expansive country front veranda in San Francisco with with columns, brick paving and a pergola.
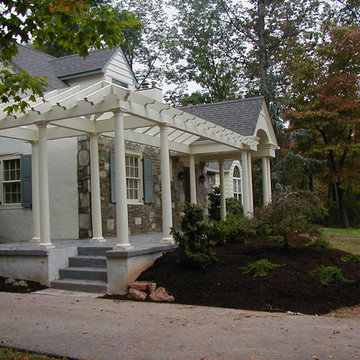
Front Entry addition with cedar pergola, barrel vault ceiling and patterned concrete floor. Project located in Fort Washington, Montgomery County, PA.
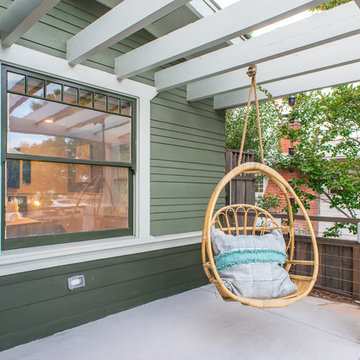
Inspiration for a medium sized traditional front veranda in San Diego with concrete slabs and a pergola.
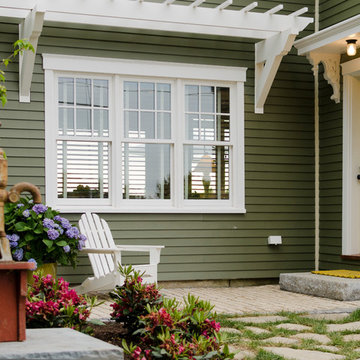
This simple cellular vinyl wall pergola frames this welcoming entryway and is the perfect addition to this cabin which was featured on DIY Blog Cabin.
Seen here in classic white, this custom pergola design enhances this homes details beautifully. This Trex Pergola kit adds character and shade for the windows below and with it's low maintenance materials this wall pergola kit will be easy to clean and will last a lifetime. ColorLast paint provides a crisp white contrasting look. Keep your home shaded and your family cool with this cellular PVC shade pergola.
This stunning custom wall pergola kit is located in Waldoboro, Maine and measures 21'-6" wide by 3' projection. The height is 3'-6" and is seen in an unpainted white finish.
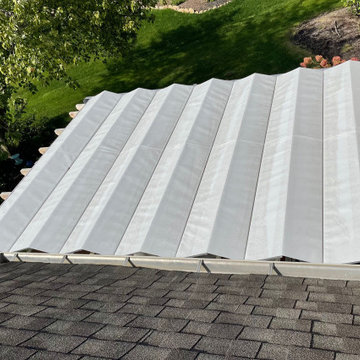
A 14′ x 10′ retractable roof in Harbor-Time Alpine White fabric was customized to fit a pergola in Indiana. The structure and roof duo ensures the homeowners always have clear sightlines through their front window.
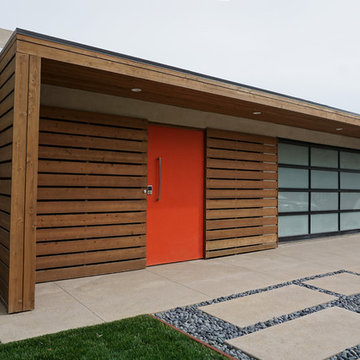
myd studio, inc
This is an example of a medium sized front patio in Orange County with gravel and a pergola.
This is an example of a medium sized front patio in Orange County with gravel and a pergola.
Front Garden and Outdoor Space with a Pergola Ideas and Designs
6






