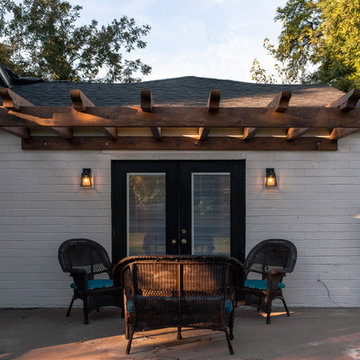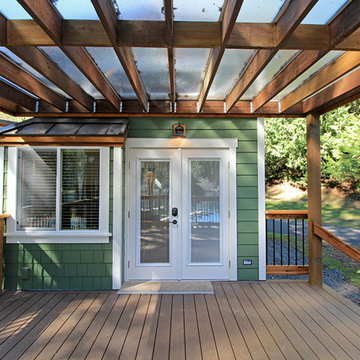Front Garden and Outdoor Space with a Pergola Ideas and Designs
Refine by:
Budget
Sort by:Popular Today
61 - 80 of 780 photos
Item 1 of 3
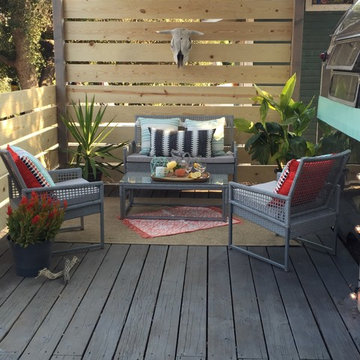
On our new series for ellentube, we are focused on creating affordable spaces in a short time ($1,000 budget & 24 hrs). It has been a dream of ours to design a vintage Airstream trailer and we finally got the opportunity to do it! This trailer was old dingy and no life! We transformed it back to life and gave it an outdoor living room to double the living space.
You can see the full episode at: www.ellentube.com/GrandDesign
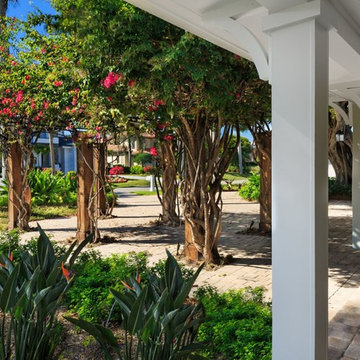
Photo of a medium sized classic front veranda in Miami with a living wall, concrete paving and a pergola.
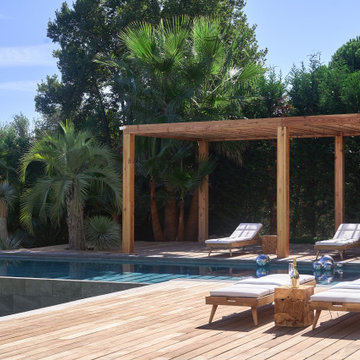
Magnifique Terrasse et Pergola en bois réalisée dans une villa de la Côte d'Azur. La pergola a été conçue et réalisée avec nos matériaux de construction bois par un de nos clients constructeur partenaire. Le Douglas est une essence de bois issu de nos forêts française ce qui en fait un matériaux écologique et économique. La pergola en bois apporte à ce jardin un coin de détente autour de la piscine où se reposer à l'ombre. Le bois est un matériau idéal pour apporter chaleur et convivialité à votre jardin.
Un projet de pergola en bois ou de terrasse ? N'hésitez pas à nous contacter, nous nous ferons un plaisir de vous accompagner.
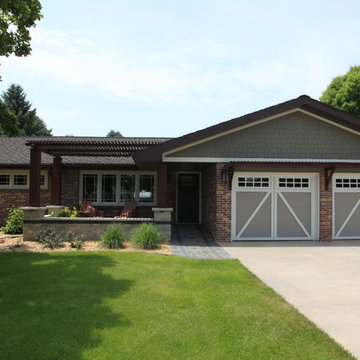
Keith Espeland
Large classic front patio in Other with concrete paving and a pergola.
Large classic front patio in Other with concrete paving and a pergola.
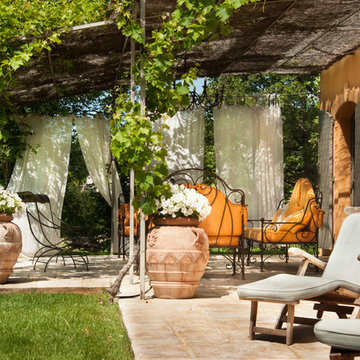
Jean-Baptiste BIEUVILLE
Photo of a mediterranean front patio in Marseille with a potted garden, a pergola and natural stone paving.
Photo of a mediterranean front patio in Marseille with a potted garden, a pergola and natural stone paving.
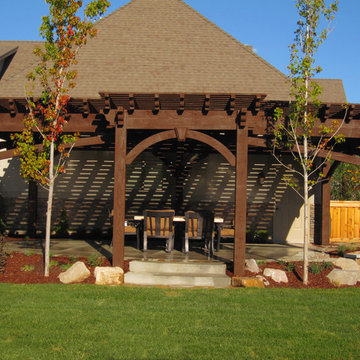
Three tiered timber framed pergola arbor kit is installed in just a few hours over the front yard patio with outdoor dining set, for some shade.
Photo of a rustic front patio in Salt Lake City with a pergola.
Photo of a rustic front patio in Salt Lake City with a pergola.
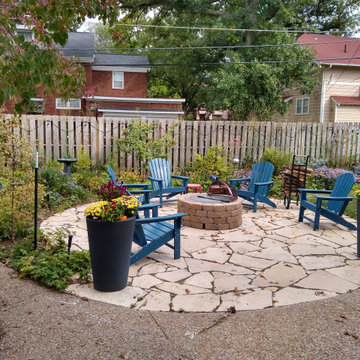
This lawn conversion project created a backyard oasis from an unused lawn space. Native trees, shrubs, and groundcovers line the edges of the new limestone patio and will grow into a woodland edge garden. The round seating area is nestled into an existing concrete patio.
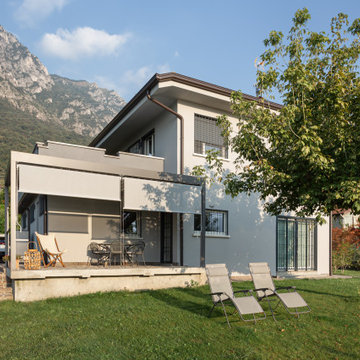
vista della casa dal giardino; pergola esterna con tende, pavimentazione in pietra. La casa è stata tutta ridipinta in toni del grigio.
This is an example of a large contemporary front screened veranda in Other with natural stone paving and a pergola.
This is an example of a large contemporary front screened veranda in Other with natural stone paving and a pergola.
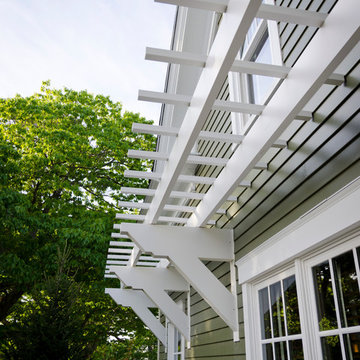
This simple wall pergola is the perfect addition to this cabin featured on DIY Blog Cabin. Seen in classic white, this custom pergola design enhances this homes details and fits seamlessly and beautifully into this space.
This Trex Pergola kit adds character and shade for the windows below and with it's low maintenance materials this wall pergola kit will be easy to clean and will last a lifetime. ColorLast paint provides a crisp white contrasting look. Keep your home shaded and your family cool with this cellular PVC shade pergola.
This stunning custom wall pergola kit is located in Waldoboro, Maine and measures 21'-6" wide by 3' projection. The height is 3'-6" and is seen in an unpainted white finish.
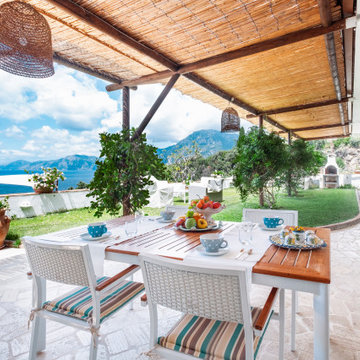
Patio
This is an example of a large mediterranean front patio in Other with natural stone paving and a pergola.
This is an example of a large mediterranean front patio in Other with natural stone paving and a pergola.
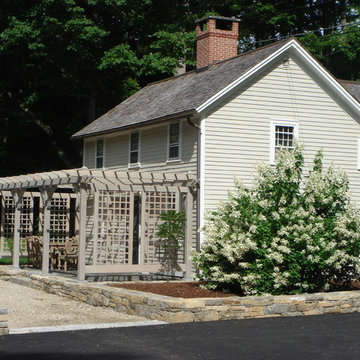
cedar brackets have copper wrapped tops
Designs by Amanda Jones
Photo by David Bowen
Photo of a medium sized farmhouse front patio in New York with natural stone paving and a pergola.
Photo of a medium sized farmhouse front patio in New York with natural stone paving and a pergola.
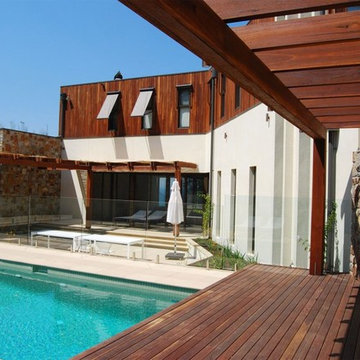
Design ideas for a large contemporary front patio in Melbourne with a pergola.
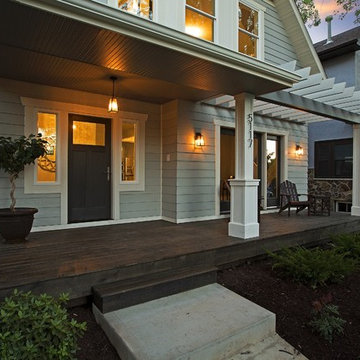
SpaceCrafting
Photo of a traditional front veranda in Minneapolis with a pergola.
Photo of a traditional front veranda in Minneapolis with a pergola.
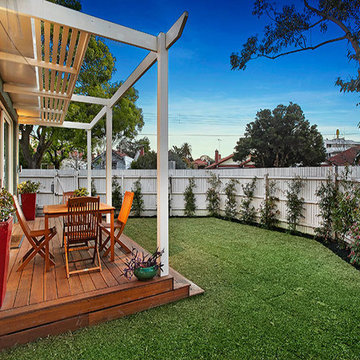
This is an example of a small contemporary front patio in Melbourne with decking and a pergola.
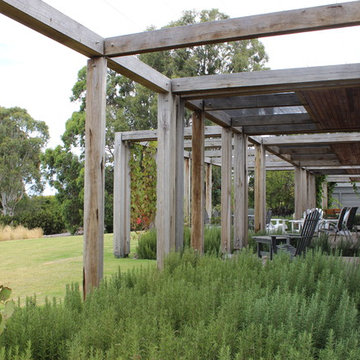
Deck pavilions separated by landscaped garden beds Pergola features large section 200 x 200mm white cypress timber with joint section shadow lines and concealed metal joint plates
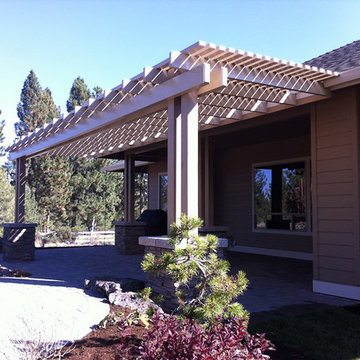
Photo of a medium sized traditional front patio in Phoenix with concrete paving and a pergola.
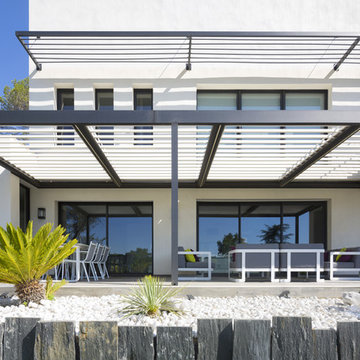
Gabrielle Voinot
Photo of a contemporary front patio in Marseille with a potted garden, decomposed granite and a pergola.
Photo of a contemporary front patio in Marseille with a potted garden, decomposed granite and a pergola.
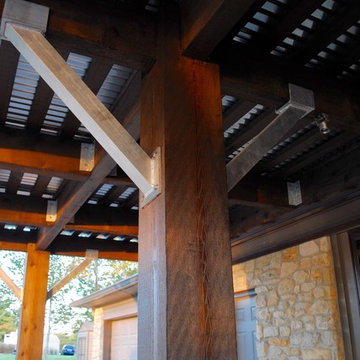
This project is full of unique features, and as always lots of variation in textures and materials. The homeowners had just finished complety renovating the inside of this home, and were ready to tackle the outside environment surrounding it. Now the outside is just as gorgeous as the inside!!! We have a two tiered IPE (Brazillian Walnut) deck with a covered pergola over half of the space. Large 10"x10" cedar post & large cedar beams make this not just any........ "PERGOLA". Fans, TV, and lighting make this an area to enjoy all year long. The lower deck features a linear firepit stacked with dual 8' gas burners. Since its an elevated deck railing is important for saftey of their guests, but who wants to obstruct the view of those beautiful sunsets over the pond, so we decided to use custom cable railing to finish the deck space. We then hardscaped along the front of the home layering it into the natural terrain of the property. As you enter the front entrance there is a wonderful piece of artwork that is highlighted in hte space. As if that is not enough we then transformed the north end of the home with a private patio space with "ANOTHER" one of a kind pergola. It is so hard to put all this work into perspective in just photos, but we tried our best. We hope you enjoy the awsome transformation!!! Another reason to ask Fiano Landscapes to transform your world!!!
Front Garden and Outdoor Space with a Pergola Ideas and Designs
4






