Galley Kitchen with All Styles of Cabinet Ideas and Designs
Refine by:
Budget
Sort by:Popular Today
161 - 180 of 163,443 photos
Item 1 of 3

A lovely mix of materials in this long galley kitchen. The German manufactured handle less kitchen furniture is a mix of matt lacquer in light pepper grey and diamond oak effect. This has been coupled with a dramatic dark stone – Dekton Laurent, which has been used for the worktops and a full height stone backsplash. We’ve broken up the length with a small peninsular island to add interest, extra storage, more worktop space, and a seating area that overlooks the garden.
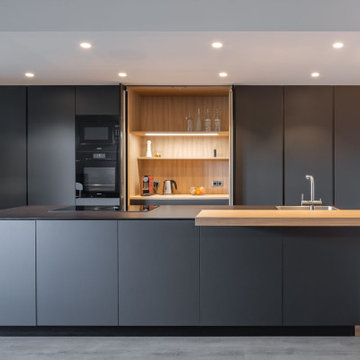
Contemporary grey and black galley open plan kitchen in Other with a single-bowl sink, flat-panel cabinets, black cabinets, terrazzo worktops, black appliances, light hardwood flooring, an island and black worktops.
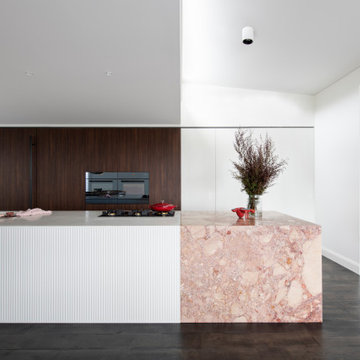
Studio Minosa was committed to reinventing this tired interior, set on the edge of a National Park perched on the top of the hill with its lovely ocean views.
Renovations can be tricky, working with existing architectural “features” and trying to squeeze a more modern lifestyle into a set of walls that cannot be expanded. This interior was dominated by its past, but this transformation will define its future.
A simple idea of dividing the space with its materiality and detailing has taken the focus off the existing architectural “features” and placed the focus firmly on its interior. Combined with thoughtful and considered spatial planning and a few secret doors this space is the sophisticated showstopper the clients dreamed off.

Photo of a contemporary galley kitchen in Frankfurt with flat-panel cabinets, white cabinets, grey splashback, a breakfast bar, grey floors and grey worktops.
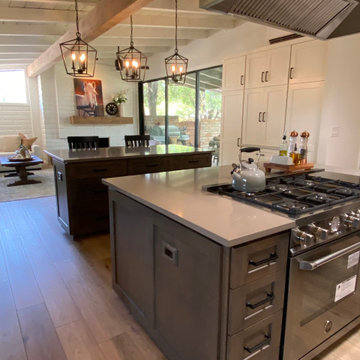
Medium sized rural galley kitchen/diner in Phoenix with a belfast sink, flat-panel cabinets, white cabinets, engineered stone countertops, beige splashback, ceramic splashback, stainless steel appliances, vinyl flooring, multiple islands, beige floors, white worktops and exposed beams.
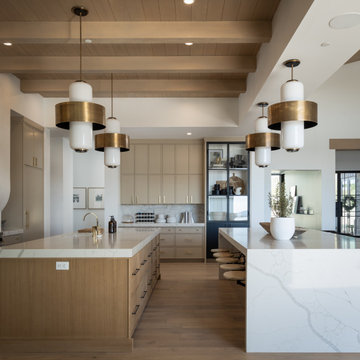
Photo of a large traditional galley open plan kitchen in Phoenix with a submerged sink, beaded cabinets, light wood cabinets, engineered stone countertops, white splashback, stone slab splashback, stainless steel appliances, light hardwood flooring, multiple islands, beige floors, white worktops and a wood ceiling.

Kitchen renovation replacing the sloped floor 1970's kitchen addition into a designer showcase kitchen matching the aesthetics of this regal vintage Victorian home. Thoughtful design including a baker's hutch, glamourous bar, integrated cat door to basement litter box, Italian range, stunning Lincoln marble, and tumbled marble floor.

This is an example of a traditional galley kitchen in Oklahoma City with a belfast sink, shaker cabinets, grey cabinets, white splashback, stainless steel appliances, light hardwood flooring, an island, beige floors and white worktops.
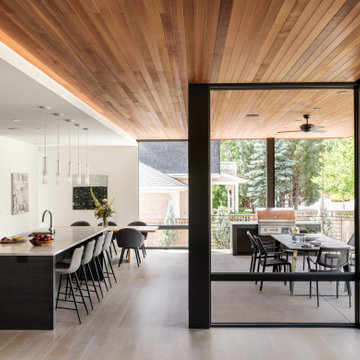
Biophillia living at its best. Boundaries are eroded by extending the floor and ceiling finishes from inside to outside. Recessed and hidden in the ceiling are window shades that can be lowered to provide privacy when needed.

Architecture intérieure d'un appartement situé au dernier étage d'un bâtiment neuf dans un quartier résidentiel. Le Studio Catoir a créé un espace élégant et représentatif avec un soin tout particulier porté aux choix des différents matériaux naturels, marbre, bois, onyx et à leur mise en oeuvre par des artisans chevronnés italiens. La cuisine ouverte avec son étagère monumentale en marbre et son ilôt en miroir sont les pièces centrales autour desquelles s'articulent l'espace de vie. La lumière, la fluidité des espaces, les grandes ouvertures vers la terrasse, les jeux de reflets et les couleurs délicates donnent vie à un intérieur sensoriel, aérien et serein.
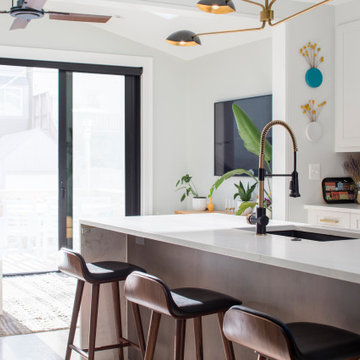
The original kitchen in this rowhouse was all along one wall and had dark cabinets and a lack of counter space. By adding just 170 square feet along the back, we were able to expand the kitchen with an island and cabinetry on both sides and add a small sitting area. While the original sliding doors and transom allowed for natural light, adding skylights in the metal roof and tall sliding doors floods the room and kitchen with light. The sliding doors open to a new deck, providing great flow for entertaining.
There is new oak flooring throughout this level. The client provided a glass-front cabinet for glassware that our carpenters framed so it looks built-in.

Incredible double island entertaining kitchen. Rustic douglas fir beams accident this open kitchen with a focal feature of a stone cooktop and steel backsplash. Surrounded by Pella windows to allow light to invite this space with natural light.

Inspiration for a contemporary galley kitchen in Sunshine Coast with flat-panel cabinets, medium wood cabinets, grey splashback, an island, grey floors, white worktops, a vaulted ceiling and a submerged sink.
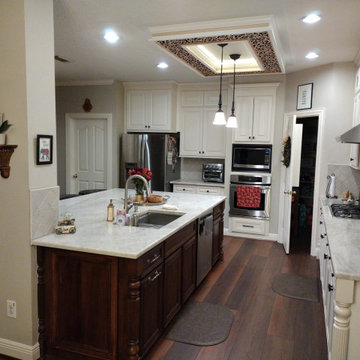
Kitchen remodel major
Inspiration for a medium sized victorian galley enclosed kitchen in Other with a submerged sink, raised-panel cabinets, white cabinets, quartz worktops, beige splashback, ceramic splashback, stainless steel appliances, vinyl flooring, an island, multi-coloured floors, beige worktops and a coffered ceiling.
Inspiration for a medium sized victorian galley enclosed kitchen in Other with a submerged sink, raised-panel cabinets, white cabinets, quartz worktops, beige splashback, ceramic splashback, stainless steel appliances, vinyl flooring, an island, multi-coloured floors, beige worktops and a coffered ceiling.

Adjacent to the kitchen is a full-service butler’s pantry featuring rich charcoal gray Viatera Carbo quartz countertops and matching solid surface backsplash. The under counter, climate-controlled beverage center and separate wine cooler by Landmark are flanked by light-stained white oak Shaker cabinets and drawers with matte black hardware and subtle under cabinet lighting giving a refined style to the space.

Galley kitchen open to living and dining rooms with gray, flat panel custom cabinets, white walls, beige stone floors, and custom wood ceiling.
Photo of a large modern galley open plan kitchen in Austin with a submerged sink, flat-panel cabinets, grey cabinets, grey splashback, limestone flooring, an island, beige floors and a wood ceiling.
Photo of a large modern galley open plan kitchen in Austin with a submerged sink, flat-panel cabinets, grey cabinets, grey splashback, limestone flooring, an island, beige floors and a wood ceiling.

Sage green kitchen and open plan living space in a newly converted Victorian terrace flat.
Photo of a medium sized scandinavian galley open plan kitchen in London with a belfast sink, flat-panel cabinets, green cabinets, white splashback, marble splashback, black appliances, medium hardwood flooring, no island, beige floors, white worktops and quartz worktops.
Photo of a medium sized scandinavian galley open plan kitchen in London with a belfast sink, flat-panel cabinets, green cabinets, white splashback, marble splashback, black appliances, medium hardwood flooring, no island, beige floors, white worktops and quartz worktops.

Апартаменты для временного проживания семьи из двух человек в ЖК TriBeCa. Интерьеры выполнены в современном стиле. Дизайн в проекте получился лаконичный, спокойный, но с интересными акцентами, изящно дополняющими общую картину. Зеркальные панели в прихожей увеличивают пространство, смотрятся стильно и оригинально. Современные картины в гостиной и спальне дополняют общую композицию и объединяют все цвета и полутона, которые мы использовали, создавая гармоничное пространство
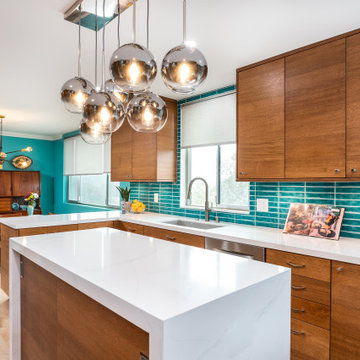
Design ideas for a small retro galley kitchen/diner in Los Angeles with a submerged sink, flat-panel cabinets, medium wood cabinets, engineered stone countertops, blue splashback, stainless steel appliances, laminate floors, an island and white worktops.

Warm, light, and inviting with characteristic knot vinyl floors that bring a touch of wabi-sabi to every room. This rustic maple style is ideal for Japanese and Scandinavian-inspired spaces.
Galley Kitchen with All Styles of Cabinet Ideas and Designs
9