Galley Kitchen with Plywood Flooring Ideas and Designs
Refine by:
Budget
Sort by:Popular Today
121 - 140 of 433 photos
Item 1 of 3
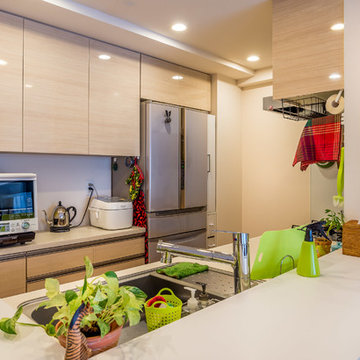
Photo by Nicolas Wauters
耐震性及び清掃性を考慮し、背面収納を造作。
面材を揃える事で統一感を表現。
Ⅱ型キッチンでコンパクトながら使い勝手が良い。
ゴミ箱も背面収納下部に組み込む事で目につかずルンバを使っても邪魔にならない。
カウンター下収納も造作したので、収納力も高くなった。
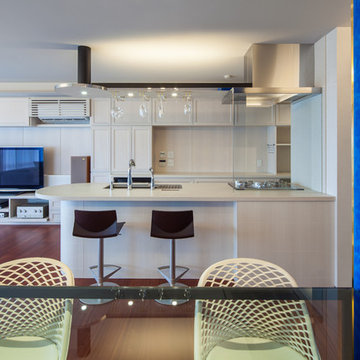
撮影:Stirling Elmendorf Photography
Inspiration for a modern galley open plan kitchen in Other with a single-bowl sink, recessed-panel cabinets, light wood cabinets, marble worktops, white appliances, plywood flooring, a breakfast bar and brown floors.
Inspiration for a modern galley open plan kitchen in Other with a single-bowl sink, recessed-panel cabinets, light wood cabinets, marble worktops, white appliances, plywood flooring, a breakfast bar and brown floors.

メラミン化粧板と人工大理石カウンターで作った別荘用のアイランドカウンターキッチン。
Inspiration for a medium sized modern galley open plan kitchen in Tokyo with a submerged sink, flat-panel cabinets, light wood cabinets, composite countertops, white splashback, stainless steel appliances, plywood flooring and multiple islands.
Inspiration for a medium sized modern galley open plan kitchen in Tokyo with a submerged sink, flat-panel cabinets, light wood cabinets, composite countertops, white splashback, stainless steel appliances, plywood flooring and multiple islands.
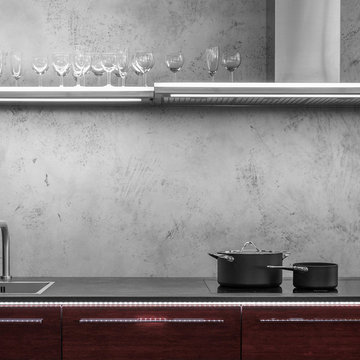
Photo of a medium sized contemporary galley kitchen/diner in Other with a built-in sink, flat-panel cabinets, red cabinets, granite worktops, grey splashback, black appliances, plywood flooring and an island.
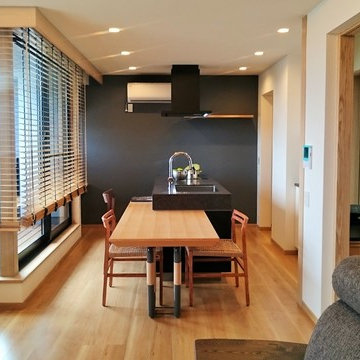
繊細でランダムな縞を併せ持つ
Photo of a medium sized scandi galley open plan kitchen in Other with a submerged sink, flat-panel cabinets, black cabinets, engineered stone countertops, black appliances, plywood flooring and an island.
Photo of a medium sized scandi galley open plan kitchen in Other with a submerged sink, flat-panel cabinets, black cabinets, engineered stone countertops, black appliances, plywood flooring and an island.
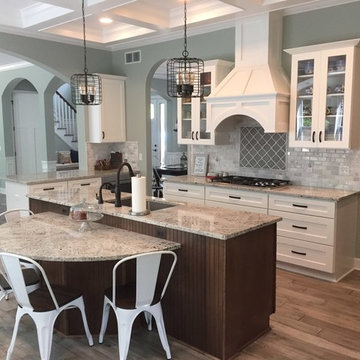
A beautifully crafted traditional/craftsman style kitchen with white shaker cabinets and a reclaimed wood finished island, this custom decorative wood hood ties everything in together.
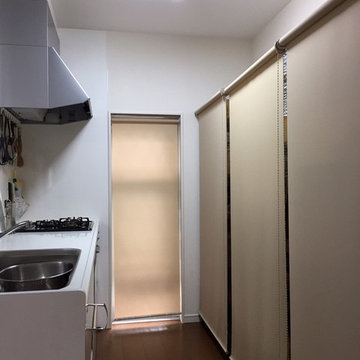
【講師自宅キッチン】
重くて背の高い食器棚を手放し、背面の腰高窓も活かしたメタルラック収納へ。
ロールスクリーンを上げれば、一目でわかるキッチン収納。
詳しくは、講師自宅の講座【オープンハウスレッスン】にてゆっくりご覧ください。
【オープンハウスレッスン】ご希望の方は、お問い合わせください。
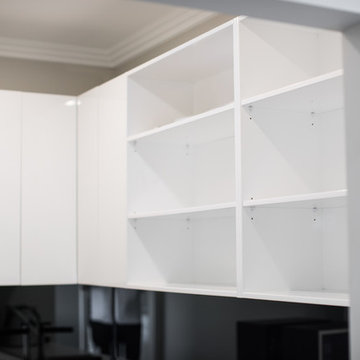
create@shayben.com
Design ideas for a large modern galley kitchen pantry in Sydney with an island, flat-panel cabinets, white cabinets, engineered stone countertops, black splashback, glass sheet splashback, stainless steel appliances, a built-in sink, plywood flooring and grey floors.
Design ideas for a large modern galley kitchen pantry in Sydney with an island, flat-panel cabinets, white cabinets, engineered stone countertops, black splashback, glass sheet splashback, stainless steel appliances, a built-in sink, plywood flooring and grey floors.
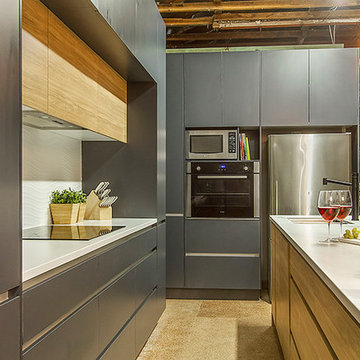
Great entertaining kitchen in an open plan living room House still under construction. Kitchen features laminate Charcoal and timber cabinets and wide drawers with Laminex Freestyle bench top, This is a new product that is a acrylic material. perfect as there are no joins and if it scratches or is marked fine sand paper will remove it,
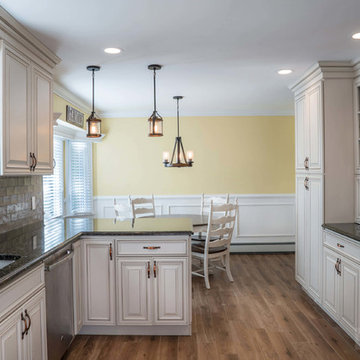
This maple kitchen was designed with Starmark cabinets in the Arlington door style. Featuring a Macadamia Tinted Varnish finish with Chocolate Glaze, the Paveo granite countertop perfectly complements this kitchen's aesthetic.
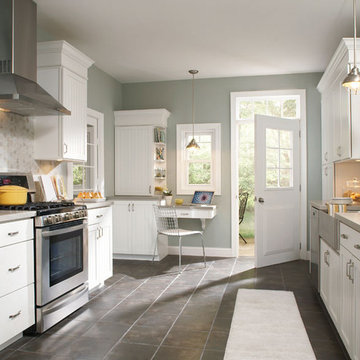
acscent thumb Quality cabinetry with premium finishing Common grade granite or stone slab countertops.
Mid grade wood or tile flooring.Premium grade stainless steel appliances.Designer tile backsplash. Recessed, undercounter and pendant lighting.Higher quality plumbing fixtures.
Kitchen Remodeling Cost Estimates :
The cost estimates above include demolition of existing kitchen, all materialcosts, typical installation labor costs and project supervision in the area.Costs are current for the year 2017 and are accurate to within +/- 10% forBasic and Better grade levels. Costs for structural modification or repair as well as HVAC, electrical and plumbing alterations and upgrades are notincluded.
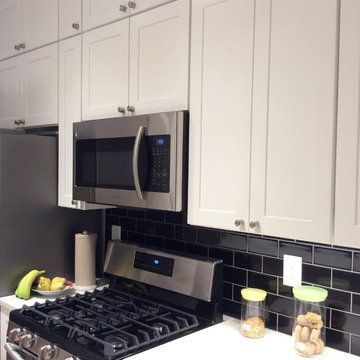
Color & Dimension Collection Black Bright 3"x6" Subway Tiles;
Pental Quartz 1-1/4 Stormy Sky Countertop with Top&Bottom 1/4 Round Edge
Photo of a small modern galley kitchen pantry in New York with a submerged sink, recessed-panel cabinets, white cabinets, black splashback, metro tiled splashback, stainless steel appliances, plywood flooring, an island, beige floors and quartz worktops.
Photo of a small modern galley kitchen pantry in New York with a submerged sink, recessed-panel cabinets, white cabinets, black splashback, metro tiled splashback, stainless steel appliances, plywood flooring, an island, beige floors and quartz worktops.
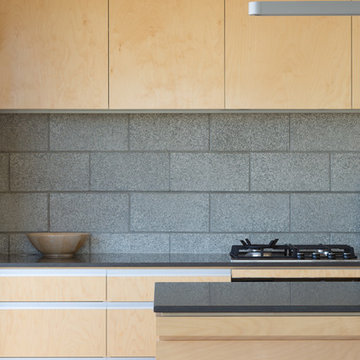
Photography: Emma Smales
Photo of a nautical galley kitchen/diner in Auckland with black appliances, plywood flooring and an island.
Photo of a nautical galley kitchen/diner in Auckland with black appliances, plywood flooring and an island.
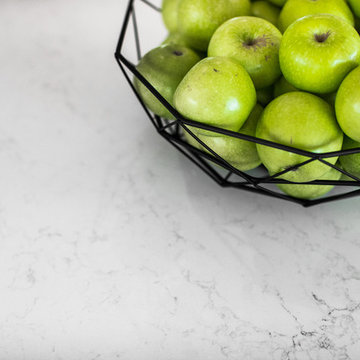
create@shayben.com
Large modern galley kitchen pantry in Sydney with a built-in sink, flat-panel cabinets, white cabinets, engineered stone countertops, black splashback, glass sheet splashback, stainless steel appliances, plywood flooring, an island and grey floors.
Large modern galley kitchen pantry in Sydney with a built-in sink, flat-panel cabinets, white cabinets, engineered stone countertops, black splashback, glass sheet splashback, stainless steel appliances, plywood flooring, an island and grey floors.
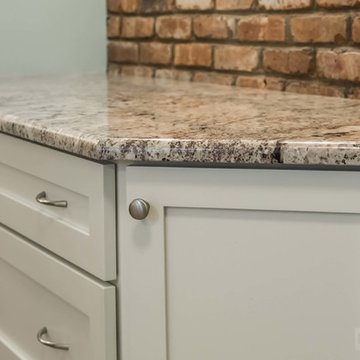
This Birch kitchen was designed with Galleria Custom cabinets in the Hamilton door style. Featuring a Sugar White Enamel finish, the Alaska White granite countertop adds some sugar to this already gorgeous kitchen.
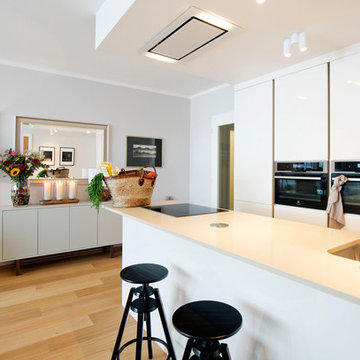
Medium sized contemporary galley kitchen/diner in Other with a submerged sink, flat-panel cabinets, white cabinets, granite worktops, white splashback, black appliances, plywood flooring and a breakfast bar.
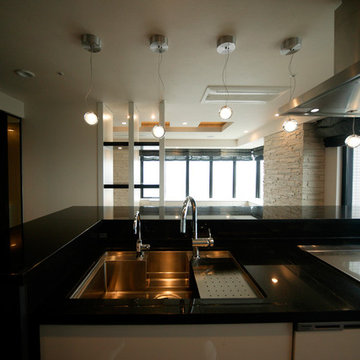
®MASUMi NAGASHIMA
Photo of a medium sized modern galley open plan kitchen with a submerged sink, stainless steel appliances, plywood flooring, no island and brown floors.
Photo of a medium sized modern galley open plan kitchen with a submerged sink, stainless steel appliances, plywood flooring, no island and brown floors.
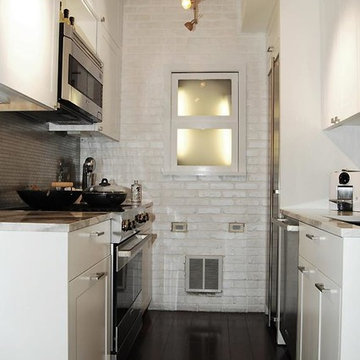
Inspiration for a traditional galley kitchen in New York with white cabinets, granite worktops, grey splashback, plywood flooring, black floors and grey worktops.
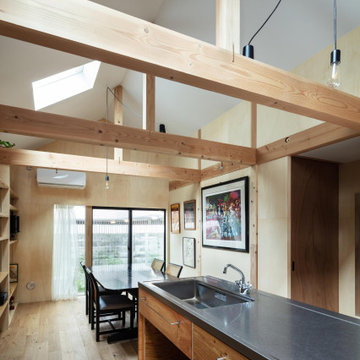
キッチンは構造用合板とステンレスバイブレーション仕上げの半既製品天板でシンプルに家具製作。(撮影:笹倉洋平)
Design ideas for a small urban galley kitchen/diner in Osaka with a submerged sink, glass-front cabinets, medium wood cabinets, stainless steel worktops, grey splashback, ceramic splashback, stainless steel appliances, plywood flooring, an island, brown floors, brown worktops and a drop ceiling.
Design ideas for a small urban galley kitchen/diner in Osaka with a submerged sink, glass-front cabinets, medium wood cabinets, stainless steel worktops, grey splashback, ceramic splashback, stainless steel appliances, plywood flooring, an island, brown floors, brown worktops and a drop ceiling.
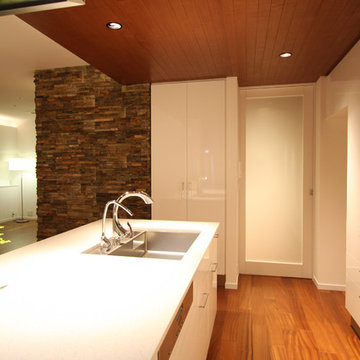
LDKは木・石・のバランスが華美でなく、シンプル過ぎずがコンセプト。
キッチンはシンプルだけど機能美を感じるオリジナルデザイン。クウォーツサイトの美しい天板で対面型キッチン。アイカのポストフォーム扉は表面が塗装よりはるかに強度があり、汚れ落としも楽。
塗装は経年劣化が激しく、変色してくる場合もあるので、化粧板がおすすめです。
Galley Kitchen with Plywood Flooring Ideas and Designs
7