Galley Kitchen with Plywood Flooring Ideas and Designs
Refine by:
Budget
Sort by:Popular Today
61 - 80 of 433 photos
Item 1 of 3
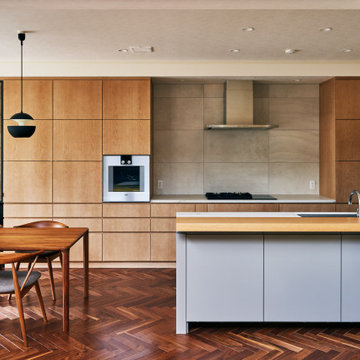
アイランドに木目カウンターを取り付けた二型のキッチン。縦に美しい木目がキッチン全体に優しい雰囲気をもたらします。
火口の背面には大判タイルで大人なキッチンに仕上げています。
This is an example of a medium sized contemporary galley open plan kitchen in Tokyo with a submerged sink, beaded cabinets, medium wood cabinets, engineered stone countertops, grey splashback, ceramic splashback, stainless steel appliances, plywood flooring, an island, white worktops and a wallpapered ceiling.
This is an example of a medium sized contemporary galley open plan kitchen in Tokyo with a submerged sink, beaded cabinets, medium wood cabinets, engineered stone countertops, grey splashback, ceramic splashback, stainless steel appliances, plywood flooring, an island, white worktops and a wallpapered ceiling.
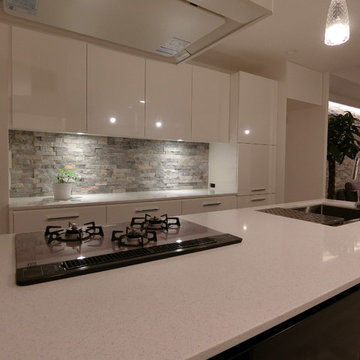
築42年のビルの再生:住宅部2階編
ホワイト&ブラックのキッチンが映える天然石の壁、ホワイトでまとめた壁と床、
ガラスのテーブルで空間を広く感じさせる
ダイニングチェアもホワイト&ブラックで軽快な印象
ガラスのクリスタルのようなペンダント
Inspiration for a medium sized modern galley open plan kitchen in Tokyo with a submerged sink, flat-panel cabinets, black cabinets, engineered stone countertops, grey splashback, stone slab splashback, stainless steel appliances, plywood flooring, a breakfast bar and white floors.
Inspiration for a medium sized modern galley open plan kitchen in Tokyo with a submerged sink, flat-panel cabinets, black cabinets, engineered stone countertops, grey splashback, stone slab splashback, stainless steel appliances, plywood flooring, a breakfast bar and white floors.
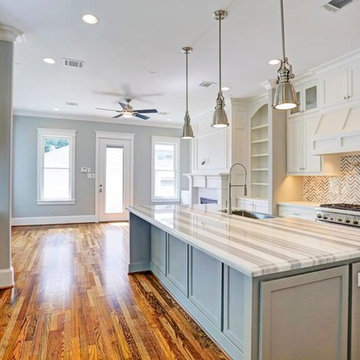
Kitchen and Living View
Medium sized traditional galley open plan kitchen in Houston with a single-bowl sink, recessed-panel cabinets, white cabinets, granite worktops, grey splashback, glass tiled splashback, stainless steel appliances, plywood flooring, an island and brown floors.
Medium sized traditional galley open plan kitchen in Houston with a single-bowl sink, recessed-panel cabinets, white cabinets, granite worktops, grey splashback, glass tiled splashback, stainless steel appliances, plywood flooring, an island and brown floors.
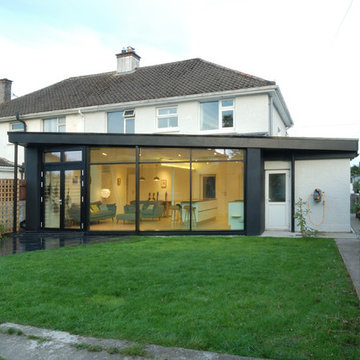
paul mcnally
Inspiration for a medium sized contemporary galley open plan kitchen in Cork with a single-bowl sink, flat-panel cabinets, white cabinets, wood worktops, white splashback, glass sheet splashback, integrated appliances, plywood flooring, an island, brown floors and brown worktops.
Inspiration for a medium sized contemporary galley open plan kitchen in Cork with a single-bowl sink, flat-panel cabinets, white cabinets, wood worktops, white splashback, glass sheet splashback, integrated appliances, plywood flooring, an island, brown floors and brown worktops.
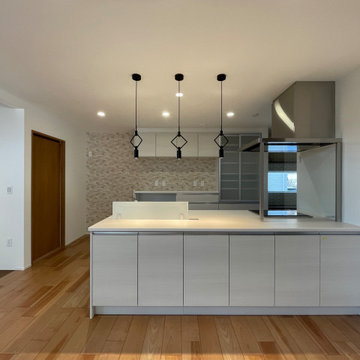
This is an example of a medium sized galley open plan kitchen in Other with a submerged sink, composite countertops, stainless steel appliances, plywood flooring, an island, brown floors, white worktops and a wallpapered ceiling.
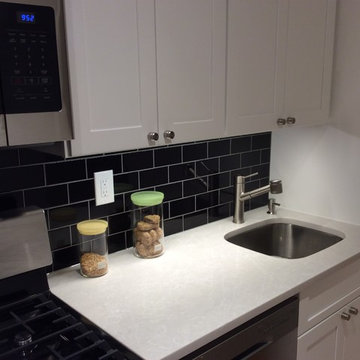
Color & Dimension Collection Black Bright 3"x6" Subway Tiles;
Pental Quartz 1-1/4 Stormy Sky Countertop with Top&Bottom 1/4 Round Edge
Small modern galley kitchen pantry in New York with a submerged sink, recessed-panel cabinets, white cabinets, black splashback, metro tiled splashback, stainless steel appliances, plywood flooring, an island, beige floors and quartz worktops.
Small modern galley kitchen pantry in New York with a submerged sink, recessed-panel cabinets, white cabinets, black splashback, metro tiled splashback, stainless steel appliances, plywood flooring, an island, beige floors and quartz worktops.
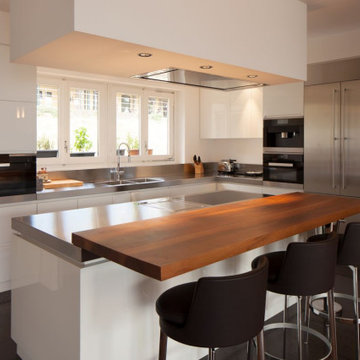
PREMIUM GRANITE AND QUARTZ COUNTERTOPS,
NEW AND INSTALLED. GRANITE STARTING AT $28 sqft
QUARTZ STARTING AT $32 sqft,
Absolutely gorgeous Countertops, your next renovation awaits. Call or email us at (770)635-8914 Email-susy@myquartzsource.com for more info.- Myquartzsource.com
7 SWISHER DR , CARTERSVILLE, GA. ZIPCODE- 30120
INSTAGRAM-@The_Quartz_source
FACEBOOK-@MYQUARTZSOURCE
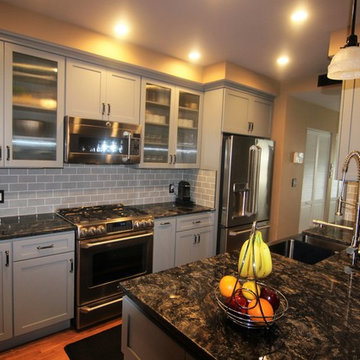
Photos by Jill Hughes
Inspiration for an expansive modern galley open plan kitchen in DC Metro with a submerged sink, recessed-panel cabinets, grey cabinets, granite worktops, grey splashback, ceramic splashback, stainless steel appliances, plywood flooring and an island.
Inspiration for an expansive modern galley open plan kitchen in DC Metro with a submerged sink, recessed-panel cabinets, grey cabinets, granite worktops, grey splashback, ceramic splashback, stainless steel appliances, plywood flooring and an island.
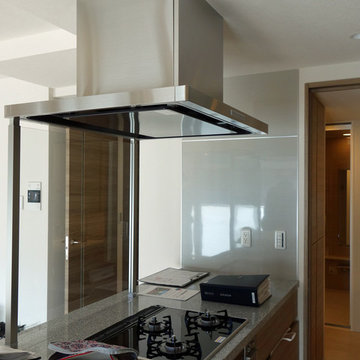
オープンスタイルのキッチン。ひとくちにそうは言っても、どんなタイプがいい?
LD側にあるのはシンク(流し)かレンジ(コンロ)か、それとも両方なのか。あるいは一部だけは隠したいセミオープンなのか。キッチンの場合はイメージだけではなく作業のしやすさが求められる。
これまでに使い慣れた手順に沿っているか否か。シニアの場合は特に習慣を急には変えられないかもしれない。
シンクからレンジへと一列型で左から右へという流れ。それが2列型になって、シンクとレンジの関係が振り返りになる。そんな大転換に慣れるのか?そんな実験がこれから始まる!
キッチンのレイアウト。
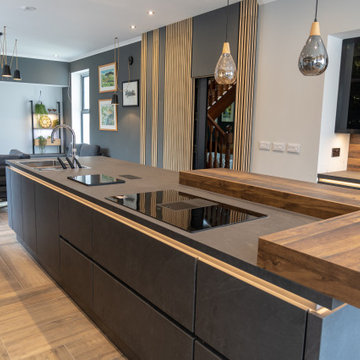
Large contemporary galley open plan kitchen in Other with a built-in sink, flat-panel cabinets, grey cabinets, laminate countertops, stainless steel appliances, plywood flooring, an island, grey worktops and feature lighting.
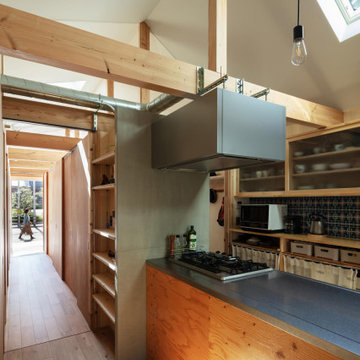
キッチンバックセットに嵌め込んだレトロなタイルはお施主様が多治見で調達したもの。レンジフードは梁に吊って、ダクトは露出。(撮影:笹倉洋平)
Inspiration for a small industrial galley kitchen/diner in Osaka with a submerged sink, glass-front cabinets, medium wood cabinets, stainless steel worktops, grey splashback, ceramic splashback, stainless steel appliances, plywood flooring, an island, brown floors, brown worktops and a drop ceiling.
Inspiration for a small industrial galley kitchen/diner in Osaka with a submerged sink, glass-front cabinets, medium wood cabinets, stainless steel worktops, grey splashback, ceramic splashback, stainless steel appliances, plywood flooring, an island, brown floors, brown worktops and a drop ceiling.
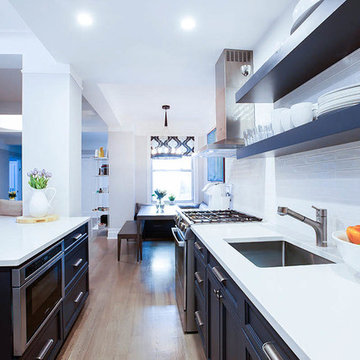
upper west side kitchen. cabinets is custom paint color in dark blue . counter in quartz Lattice. love the chalkboard inserts on the pantry doors!
Photo of a large classic galley kitchen/diner in New York with a submerged sink, recessed-panel cabinets, blue cabinets, wood worktops, white splashback, metro tiled splashback, stainless steel appliances, plywood flooring and an island.
Photo of a large classic galley kitchen/diner in New York with a submerged sink, recessed-panel cabinets, blue cabinets, wood worktops, white splashback, metro tiled splashback, stainless steel appliances, plywood flooring and an island.
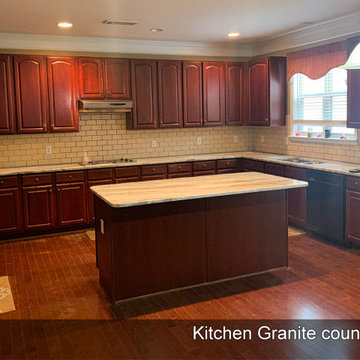
Photo of a large modern galley kitchen/diner in Atlanta with a double-bowl sink, raised-panel cabinets, red cabinets, marble worktops, black appliances, plywood flooring, an island, red floors and multicoloured worktops.
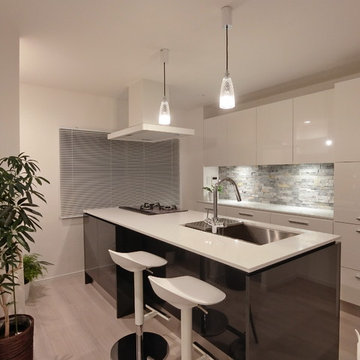
アイランドキッチンはブラックで印象的にしました。
2400L×940Wあります。バックカウンターは白でどちらも特注で製作しました。
天板はウォーツサイトを使用し、シンクと水切りは手板金で作りました。
レンジフードはアリアフィーナ、食洗機はミーレ、ガスコンロはリンナイ製です。
キッチンの対面は収納とハイチェアが入るように奥行を変えています。
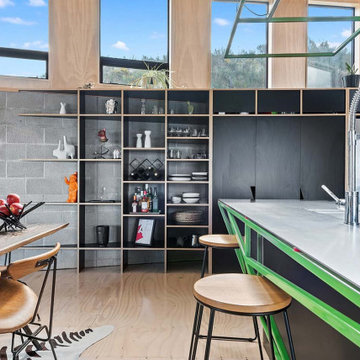
Mortise and tenoned cabinetry creating a seamless transition of lines and geometries.
Black HPL with Birch plywood core.
Inspiration for a medium sized industrial galley kitchen pantry in Wellington with an integrated sink, recessed-panel cabinets, black cabinets, stainless steel worktops, black splashback, ceramic splashback, stainless steel appliances, plywood flooring, an island and a timber clad ceiling.
Inspiration for a medium sized industrial galley kitchen pantry in Wellington with an integrated sink, recessed-panel cabinets, black cabinets, stainless steel worktops, black splashback, ceramic splashback, stainless steel appliances, plywood flooring, an island and a timber clad ceiling.
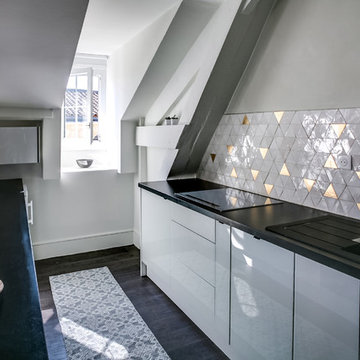
Mathieu Robinet
Inspiration for an eclectic galley open plan kitchen in Bordeaux with a submerged sink, white cabinets, laminate countertops, white splashback, mosaic tiled splashback, black appliances, plywood flooring, an island and brown floors.
Inspiration for an eclectic galley open plan kitchen in Bordeaux with a submerged sink, white cabinets, laminate countertops, white splashback, mosaic tiled splashback, black appliances, plywood flooring, an island and brown floors.
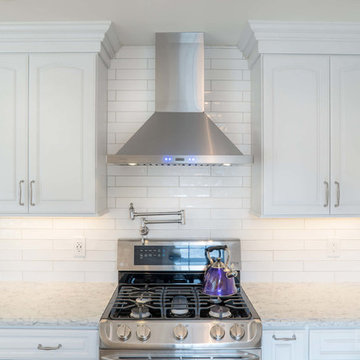
This Red Oak kitchen was designed with Starmark cabinets in the Georgetown door style. Featuring a White Tinted Varnish finish, the Rococo LG Viatera countertop puts this kitchen into a class of it's own.
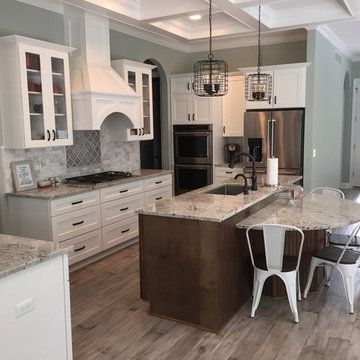
A beautifully crafted traditional/craftsman style kitchen with white shaker cabinets and a reclaimed wood finished island, this custom decorative wood hood ties everything in together.
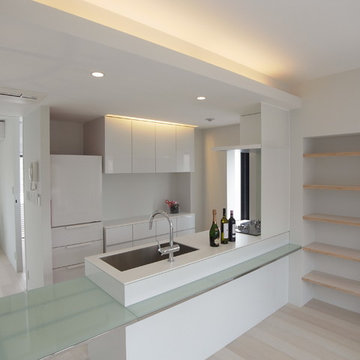
Design ideas for a modern galley open plan kitchen in Tokyo with a submerged sink, beaded cabinets, white cabinets, composite countertops, stainless steel appliances, plywood flooring, an island and beige floors.
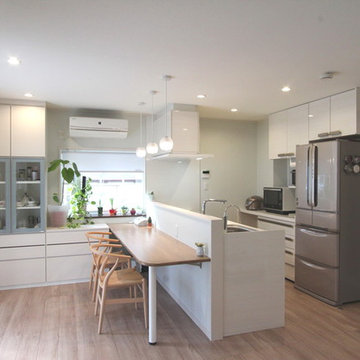
キッチンは対面に。家電や調理用具などは背面に設置。
カウンターサイドの壁面にも一面に収納を。
食器やカウンター廻りで使うPC関連ほか雑多なものを収納しました。
Photo of a galley open plan kitchen in Other with a submerged sink, light wood cabinets, composite countertops, white splashback, stainless steel appliances, plywood flooring and a breakfast bar.
Photo of a galley open plan kitchen in Other with a submerged sink, light wood cabinets, composite countertops, white splashback, stainless steel appliances, plywood flooring and a breakfast bar.
Galley Kitchen with Plywood Flooring Ideas and Designs
4