Galley Kitchen with Plywood Flooring Ideas and Designs
Refine by:
Budget
Sort by:Popular Today
101 - 120 of 433 photos
Item 1 of 3
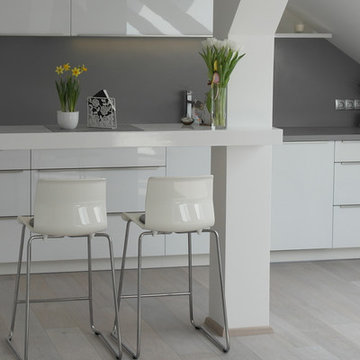
Design ideas for a medium sized contemporary galley open plan kitchen in Other with a built-in sink, flat-panel cabinets, white cabinets, laminate countertops, grey splashback, stainless steel appliances, plywood flooring and an island.
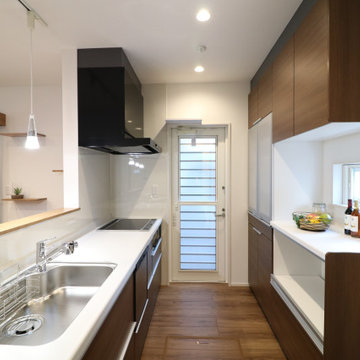
ご家族はもちろん、一緒に暮らす猫ちゃんにも愛情と工夫が詰まったお家。
居心地の良い、広くて、吹抜けのあるLDKにはキャットウォークや、キャットタワー。猫ちゃんが、のびのびと動き回れる工夫がいっぱいです。
リビングのエコカラットはお部屋のアクセントでもあり、ペットとお住まいの方なら気になる臭いもクリーンに保ってくれる優れもの。
太陽光も搭載され人にもネコちゃんにもエコにも優しいお家です。
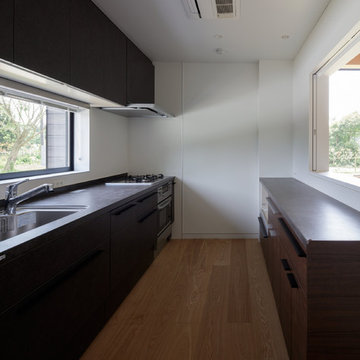
キッチン
撮影:石井雅義
Design ideas for a modern galley enclosed kitchen in Other with plywood flooring and brown floors.
Design ideas for a modern galley enclosed kitchen in Other with plywood flooring and brown floors.
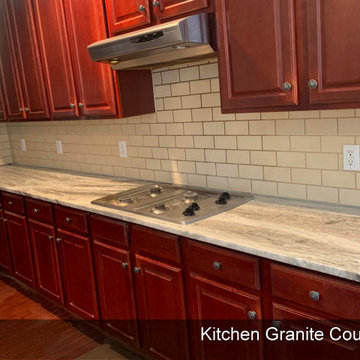
Inspiration for a large modern galley kitchen/diner in Atlanta with a double-bowl sink, raised-panel cabinets, red cabinets, marble worktops, black appliances, plywood flooring, an island, red floors and multicoloured worktops.
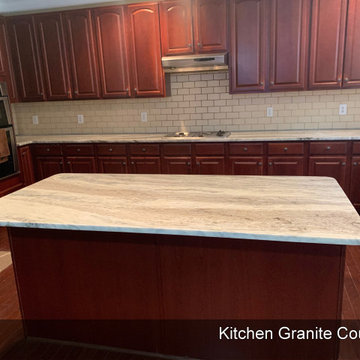
Marble Kitchen Counter tops
Medium sized modern galley kitchen/diner in Atlanta with granite splashback, an island, a double-bowl sink, raised-panel cabinets, red cabinets, marble worktops, black appliances, plywood flooring, red floors and multicoloured worktops.
Medium sized modern galley kitchen/diner in Atlanta with granite splashback, an island, a double-bowl sink, raised-panel cabinets, red cabinets, marble worktops, black appliances, plywood flooring, red floors and multicoloured worktops.
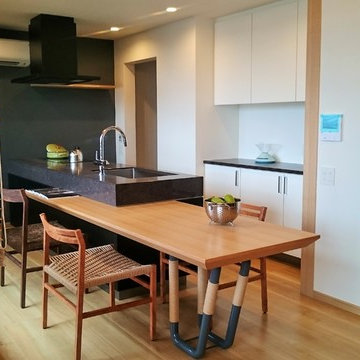
繊細でランダムな縞を併せ持つ
Medium sized scandi galley open plan kitchen in Other with a submerged sink, flat-panel cabinets, black cabinets, engineered stone countertops, black appliances, plywood flooring and an island.
Medium sized scandi galley open plan kitchen in Other with a submerged sink, flat-panel cabinets, black cabinets, engineered stone countertops, black appliances, plywood flooring and an island.
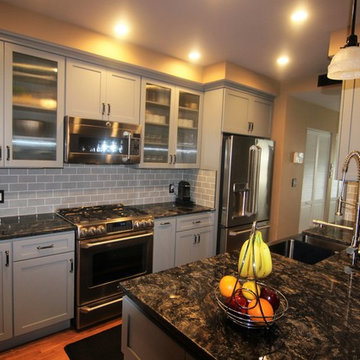
Photos by Jill Hughes
Inspiration for an expansive modern galley open plan kitchen in DC Metro with a submerged sink, recessed-panel cabinets, grey cabinets, granite worktops, grey splashback, ceramic splashback, stainless steel appliances, plywood flooring and an island.
Inspiration for an expansive modern galley open plan kitchen in DC Metro with a submerged sink, recessed-panel cabinets, grey cabinets, granite worktops, grey splashback, ceramic splashback, stainless steel appliances, plywood flooring and an island.
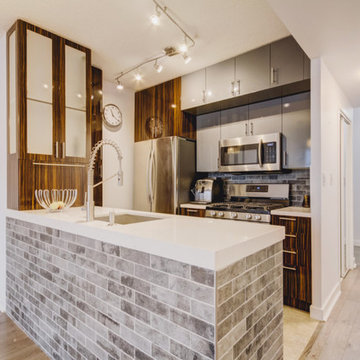
High-gloss custom kitchen and quartz countertop. In this project we refaced all of the existing cabinets, added a new pantry, a glass cabinet with an appliance garage and a parallel lift door, as well as 5 upper custom cabinets. High-gloss MDF doors and quartz countertop with undermount sink. Custom kitchen in Toronto.
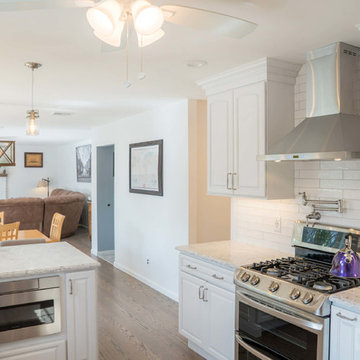
This Red Oak kitchen was designed with Starmark cabinets in the Georgetown door style. Featuring a White Tinted Varnish finish, the Rococo LG Viatera countertop puts this kitchen into a class of it's own.
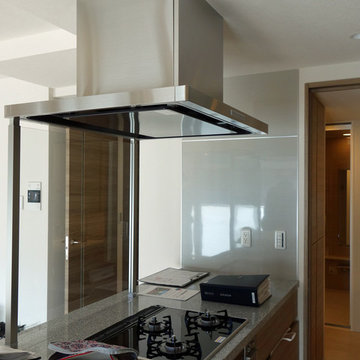
オープンスタイルのキッチン。ひとくちにそうは言っても、どんなタイプがいい?
LD側にあるのはシンク(流し)かレンジ(コンロ)か、それとも両方なのか。あるいは一部だけは隠したいセミオープンなのか。キッチンの場合はイメージだけではなく作業のしやすさが求められる。
これまでに使い慣れた手順に沿っているか否か。シニアの場合は特に習慣を急には変えられないかもしれない。
シンクからレンジへと一列型で左から右へという流れ。それが2列型になって、シンクとレンジの関係が振り返りになる。そんな大転換に慣れるのか?そんな実験がこれから始まる!
キッチンのレイアウト。
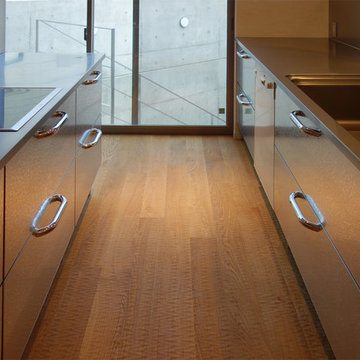
トーヨーキッチンの大きなキッチンだったため、納めるのに一苦労。
村上建築設計室
http://mu-ar.com/
Design ideas for a modern galley kitchen in Tokyo Suburbs with an integrated sink, stainless steel cabinets, stainless steel worktops, metallic splashback and plywood flooring.
Design ideas for a modern galley kitchen in Tokyo Suburbs with an integrated sink, stainless steel cabinets, stainless steel worktops, metallic splashback and plywood flooring.
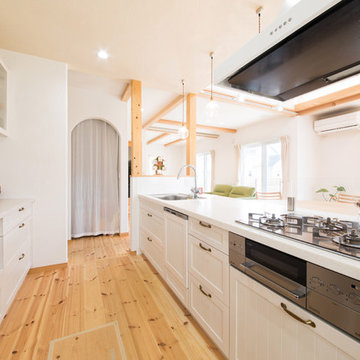
いつでもスッキリ!白で統一されたキッチン
Galley open plan kitchen in Other with white splashback, plywood flooring, multi-coloured floors and white worktops.
Galley open plan kitchen in Other with white splashback, plywood flooring, multi-coloured floors and white worktops.
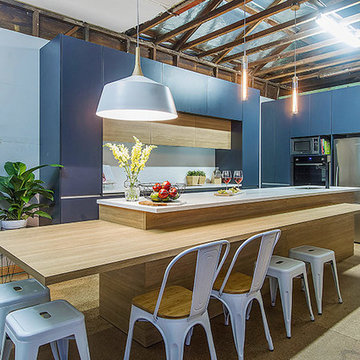
Great entertaining kitchen in an open plan living room House still under construction. Kitchen features laminate Charcoal and timber cabinets and wide drawers with Laminex Freestyle bench top, This is a new product that is a acrylic material. perfect as there are no joins and if it scratches or is marked fine sand paper will remove it,
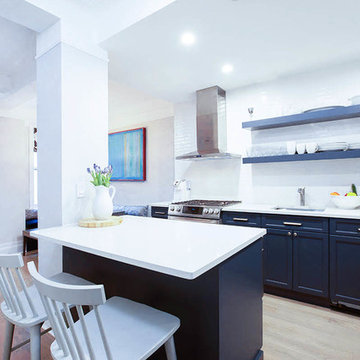
upper west side kitchen. cabinets is custom paint color in dark blue . counter in quartz Lattice. love the chalkboard inserts on the pantry doors!
Design ideas for a large traditional galley kitchen/diner in New York with a submerged sink, recessed-panel cabinets, blue cabinets, wood worktops, white splashback, metro tiled splashback, stainless steel appliances, plywood flooring and an island.
Design ideas for a large traditional galley kitchen/diner in New York with a submerged sink, recessed-panel cabinets, blue cabinets, wood worktops, white splashback, metro tiled splashback, stainless steel appliances, plywood flooring and an island.
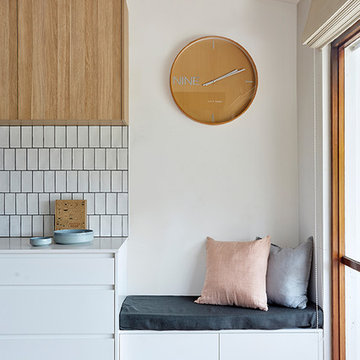
David Russell
This is an example of a large contemporary galley kitchen pantry in Melbourne with a built-in sink, raised-panel cabinets, white cabinets, composite countertops, white splashback, metro tiled splashback, black appliances, plywood flooring, an island and beige worktops.
This is an example of a large contemporary galley kitchen pantry in Melbourne with a built-in sink, raised-panel cabinets, white cabinets, composite countertops, white splashback, metro tiled splashback, black appliances, plywood flooring, an island and beige worktops.
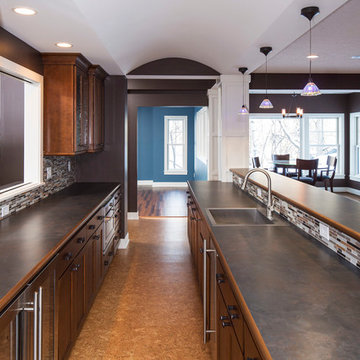
Hartman Homes Spring Parade 2013
Medium sized classic galley open plan kitchen in Minneapolis with a built-in sink, glass-front cabinets, medium wood cabinets, concrete worktops, multi-coloured splashback, matchstick tiled splashback, stainless steel appliances, plywood flooring and an island.
Medium sized classic galley open plan kitchen in Minneapolis with a built-in sink, glass-front cabinets, medium wood cabinets, concrete worktops, multi-coloured splashback, matchstick tiled splashback, stainless steel appliances, plywood flooring and an island.
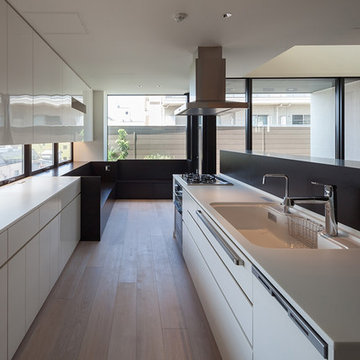
PHOTO BY S.OGAWA
キッチンから屋上庭園を望む
女性が多い家族構成のためキッチンにゆとりを持たせた計画としている
キッチンの奥は子供達の勉強スペース
Photo of an expansive modern galley open plan kitchen in Tokyo with an integrated sink, flat-panel cabinets, white cabinets, composite countertops, white splashback, glass sheet splashback, stainless steel appliances, plywood flooring and beige floors.
Photo of an expansive modern galley open plan kitchen in Tokyo with an integrated sink, flat-panel cabinets, white cabinets, composite countertops, white splashback, glass sheet splashback, stainless steel appliances, plywood flooring and beige floors.
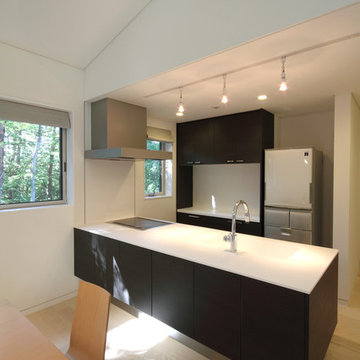
富士山麓の別荘|ダイニングキッチン
オープンカウンターのキッチンとダイニング。
Medium sized modern galley kitchen/diner in Other with plywood flooring, an island and brown floors.
Medium sized modern galley kitchen/diner in Other with plywood flooring, an island and brown floors.
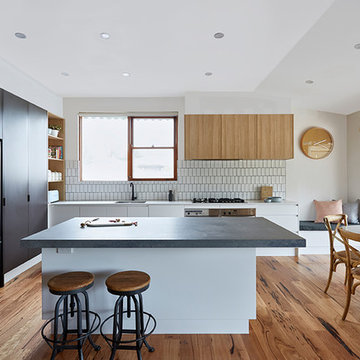
David Russell
Design ideas for a large contemporary galley kitchen pantry in Melbourne with a built-in sink, raised-panel cabinets, white cabinets, composite countertops, white splashback, metro tiled splashback, black appliances, plywood flooring, an island and beige worktops.
Design ideas for a large contemporary galley kitchen pantry in Melbourne with a built-in sink, raised-panel cabinets, white cabinets, composite countertops, white splashback, metro tiled splashback, black appliances, plywood flooring, an island and beige worktops.
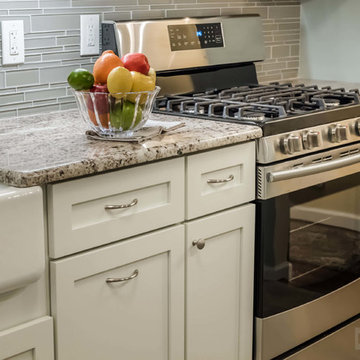
This Birch kitchen was designed with Galleria Custom cabinets in the Hamilton door style. Featuring a Sugar White Enamel finish, the Alaska White granite countertop adds some sugar to this already gorgeous kitchen.
Galley Kitchen with Plywood Flooring Ideas and Designs
6