Galley Kitchen with Plywood Flooring Ideas and Designs
Refine by:
Budget
Sort by:Popular Today
21 - 40 of 433 photos
Item 1 of 3
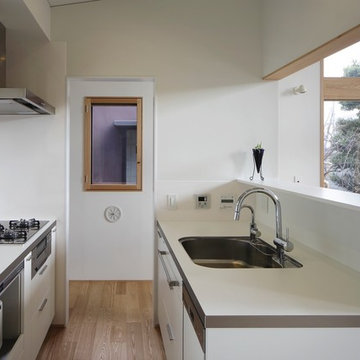
Small modern galley open plan kitchen in Tokyo with a submerged sink, flat-panel cabinets, white cabinets, white splashback, glass sheet splashback, black appliances, plywood flooring, an island, beige floors and white worktops.
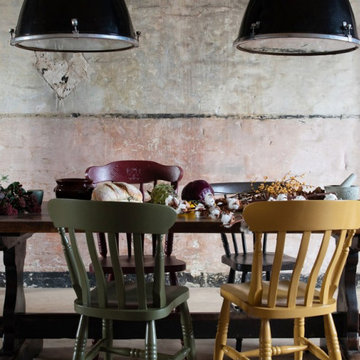
The interior design of this rustic Irish farmhouse respects the existing architecture while complementing historic decor details with modern industrial pendant lights and colourful painted traditional county chairs by Curator paints. The natural organic colours are relaxing and inviting set in contrast to the crude farmhouse wooden kitchen table.
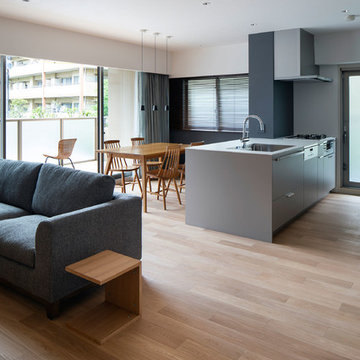
吹田の家3(リフォーム) Photo by 冨田英次
Photo of a small contemporary galley open plan kitchen in Osaka with a built-in sink, grey cabinets, plywood flooring, an island and beige floors.
Photo of a small contemporary galley open plan kitchen in Osaka with a built-in sink, grey cabinets, plywood flooring, an island and beige floors.
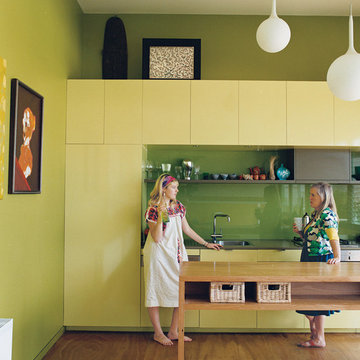
Peter Hyatt
Photo of a medium sized contemporary galley kitchen/diner in Melbourne with a single-bowl sink, flat-panel cabinets, green cabinets, wood worktops, green splashback, glass sheet splashback, integrated appliances, plywood flooring and an island.
Photo of a medium sized contemporary galley kitchen/diner in Melbourne with a single-bowl sink, flat-panel cabinets, green cabinets, wood worktops, green splashback, glass sheet splashback, integrated appliances, plywood flooring and an island.
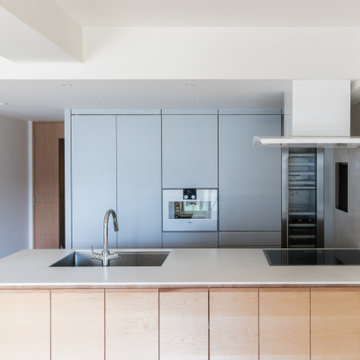
千葉県幕張にある築10年ほどのマンションのリノベーション。新築購入時に設置されたキッチンが傷んできたのと収納量の不足、またダイニングに面してより開放的な調理空間を実現したいとの理由から計画がスタートした。
キッチン天板はコーリアン(人造大理石)、突板の木材は楓(メープル)、設備機器はガゲナウのIHクッカーと食洗機キッチンがビルトインされている。背面収納の扉はメラミン化粧板で、やはりビルトインのガゲナウのスチームオーブン、ワインセラーが設置されている。キッチン側面の壁には大判タイルが張られている。
施主ご夫婦は、モダンでシンプル、同時に肌触りの良い温かみを感じられるキッチン空間を望まれた。 またショールームを訪問してドイツの高級住設機器を扱うガゲナウの製品を気に入られ、これをふんだんに使用している。
金物一つまで厳選した高級仕様のキッチンである。
キッチンに合わせて、書斎の造り付けの本棚とトイレも合わせて改修を行っている。
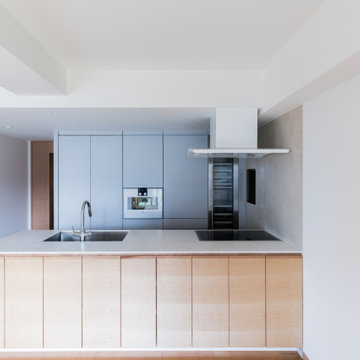
千葉県幕張にある築10年ほどのマンションのリノベーション。新築購入時に設置されたキッチンが傷んできたのと収納量の不足、またダイニングに面してより開放的な調理空間を実現したいとの理由から計画がスタートした。
キッチン天板はコーリアン(人造大理石)、突板の木材は楓(メープル)、設備機器はガゲナウのIHクッカーと食洗機キッチンがビルトインされている。背面収納の扉はメラミン化粧板で、やはりビルトインのガゲナウのスチームオーブン、ワインセラーが設置されている。キッチン側面の壁には大判タイルが張られている。
施主ご夫婦は、モダンでシンプル、同時に肌触りの良い温かみを感じられるキッチン空間を望まれた。 またショールームを訪問してドイツの高級住設機器を扱うガゲナウの製品を気に入られ、これをふんだんに使用している。
金物一つまで厳選した高級仕様のキッチンである。
キッチンに合わせて、書斎の造り付けの本棚とトイレも合わせて改修を行っている。
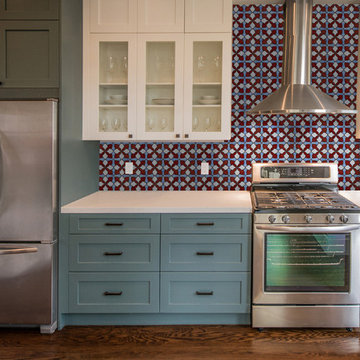
Hand made mosaic artistic tiles designed and produced on the Gold Coast - Australia.
They have an artistic quality with a touch of variation in their colour, shade, tone and size. Each product has an intrinsic characteristic that is peculiar to them.
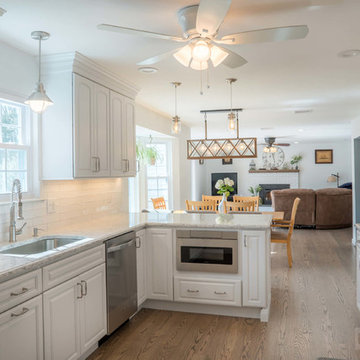
This Red Oak kitchen was designed with Starmark cabinets in the Georgetown door style. Featuring a White Tinted Varnish finish, the Rococo LG Viatera countertop puts this kitchen into a class of it's own.
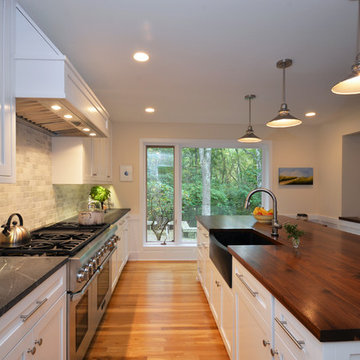
The owners love the open plan and large glazed areas of house. Organizational improvements support school-aged children and a growing home-based consulting business. These insertions reduce clutter throughout the home. Kitchen, pantry, dining and family room renovations improve the open space qualities within the core of the home.
Photographs by Linda McManus Images

Inspiration for a small world-inspired galley kitchen/diner in Tokyo with a submerged sink, beaded cabinets, light wood cabinets, composite countertops, white splashback, ceramic splashback, white appliances, plywood flooring, an island, brown floors and white worktops.
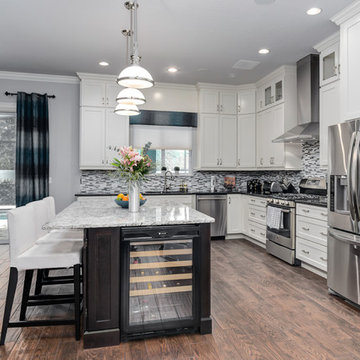
This is an example of a large classic galley open plan kitchen in Orlando with recessed-panel cabinets, white cabinets, granite worktops, grey splashback, glass tiled splashback, stainless steel appliances, plywood flooring and an island.
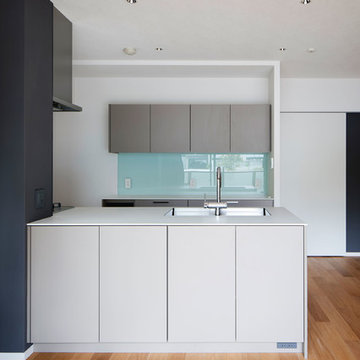
吹田の家3(リフォーム) Photo by 冨田英次
Design ideas for a small contemporary galley open plan kitchen in Osaka with a built-in sink, beaded cabinets, grey cabinets, laminate countertops, white splashback, glass tiled splashback, plywood flooring, an island, beige floors and white worktops.
Design ideas for a small contemporary galley open plan kitchen in Osaka with a built-in sink, beaded cabinets, grey cabinets, laminate countertops, white splashback, glass tiled splashback, plywood flooring, an island, beige floors and white worktops.
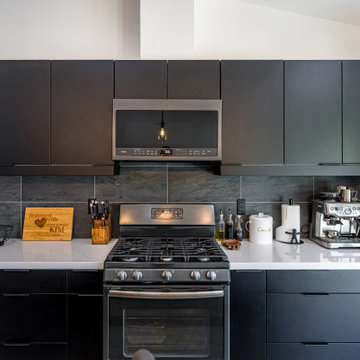
Design ideas for a large modern galley open plan kitchen in Orange County with a belfast sink, flat-panel cabinets, black cabinets, laminate countertops, black splashback, metro tiled splashback, black appliances, plywood flooring, an island, beige floors, white worktops and a vaulted ceiling.
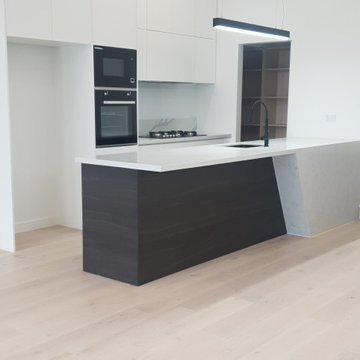
Speaking for itself, this spectacular kitchen is an icon of what a kitchen today should look like. With a dark oak featured Barack that contrasts greatly with the white cabinetry and light oak walk-in pantry. A beautiful large island with an angled stone feature giving the kitchen a unique finish instantly. Adding to the uniqueness is the change of tone once you reach the cooktop area. the soft marble stone feature of the island becomes a very distinct and veiny Calcutta finish being borders by an ultra white splashback.
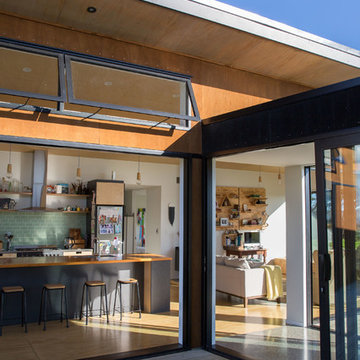
Sylvie Whinray Photography
Photo of a scandi galley open plan kitchen in Auckland with a double-bowl sink, flat-panel cabinets, light wood cabinets, wood worktops, green splashback, glass tiled splashback, stainless steel appliances, plywood flooring, an island and brown floors.
Photo of a scandi galley open plan kitchen in Auckland with a double-bowl sink, flat-panel cabinets, light wood cabinets, wood worktops, green splashback, glass tiled splashback, stainless steel appliances, plywood flooring, an island and brown floors.
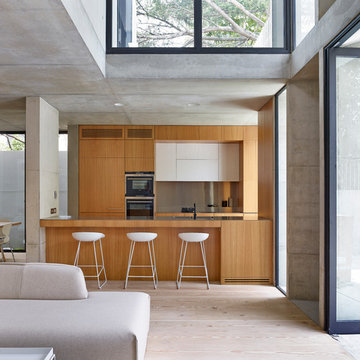
Design ideas for a contemporary galley open plan kitchen in Sydney with flat-panel cabinets, medium wood cabinets and plywood flooring.
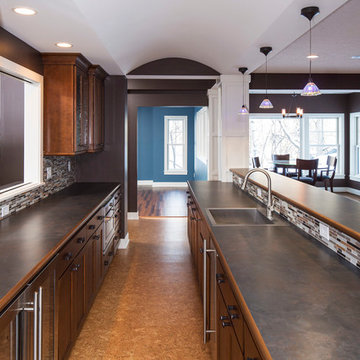
Hartman Homes Spring Parade 2013
Medium sized classic galley open plan kitchen in Minneapolis with a built-in sink, glass-front cabinets, medium wood cabinets, concrete worktops, multi-coloured splashback, matchstick tiled splashback, stainless steel appliances, plywood flooring and an island.
Medium sized classic galley open plan kitchen in Minneapolis with a built-in sink, glass-front cabinets, medium wood cabinets, concrete worktops, multi-coloured splashback, matchstick tiled splashback, stainless steel appliances, plywood flooring and an island.
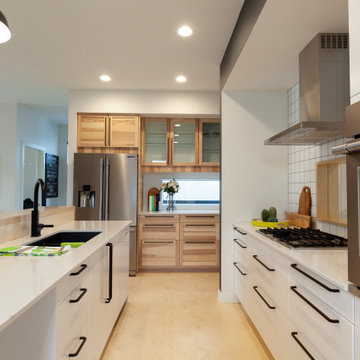
This is an example of a medium sized contemporary galley kitchen/diner in Edmonton with a submerged sink, flat-panel cabinets, white cabinets, quartz worktops, white splashback, porcelain splashback, stainless steel appliances, plywood flooring, an island and white worktops.
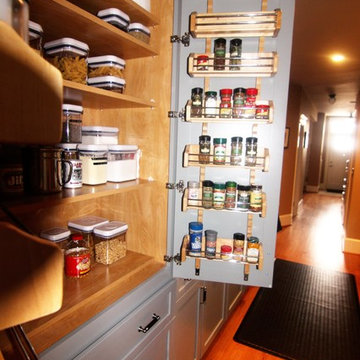
Photos by Jill Hughes
Expansive modern galley open plan kitchen in DC Metro with a submerged sink, recessed-panel cabinets, grey cabinets, granite worktops, grey splashback, ceramic splashback, stainless steel appliances, plywood flooring and an island.
Expansive modern galley open plan kitchen in DC Metro with a submerged sink, recessed-panel cabinets, grey cabinets, granite worktops, grey splashback, ceramic splashback, stainless steel appliances, plywood flooring and an island.
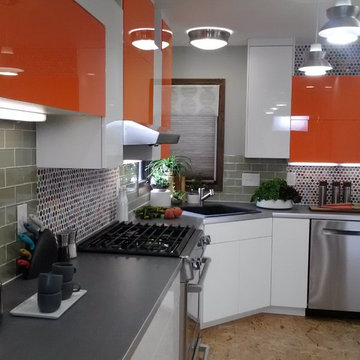
Kelli Kaufer
Design ideas for a medium sized eclectic galley kitchen/diner in Minneapolis with a single-bowl sink, flat-panel cabinets, orange cabinets, laminate countertops, green splashback, metro tiled splashback, stainless steel appliances, plywood flooring and no island.
Design ideas for a medium sized eclectic galley kitchen/diner in Minneapolis with a single-bowl sink, flat-panel cabinets, orange cabinets, laminate countertops, green splashback, metro tiled splashback, stainless steel appliances, plywood flooring and no island.
Galley Kitchen with Plywood Flooring Ideas and Designs
2