Games Room with a Wood Burning Stove Ideas and Designs
Refine by:
Budget
Sort by:Popular Today
41 - 60 of 2,403 photos
Item 1 of 2
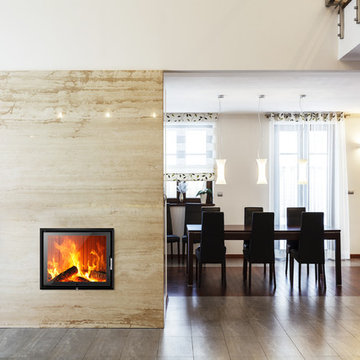
Inspiration for a medium sized contemporary open plan games room in Munich with white walls, limestone flooring, a wood burning stove, a stone fireplace surround, no tv and brown floors.
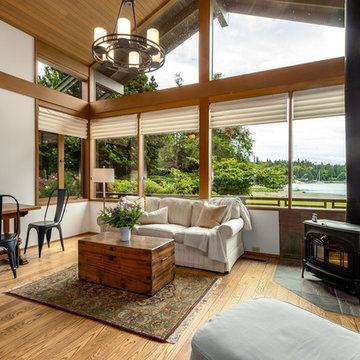
Mike Seidel Photography
Large world-inspired enclosed games room in Seattle with medium hardwood flooring and a wood burning stove.
Large world-inspired enclosed games room in Seattle with medium hardwood flooring and a wood burning stove.
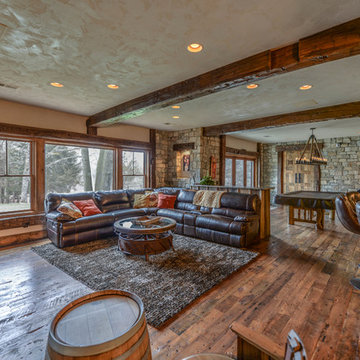
Lower Level Family Room with Reclaimed Wood floor from 1890's grain mill, reclaimed Beams, Stucco Walls, and lots of stone.
Amazing Colorado Lodge Style Custom Built Home in Eagles Landing Neighborhood of Saint Augusta, Mn - Build by Werschay Homes.
-James Gray Photography
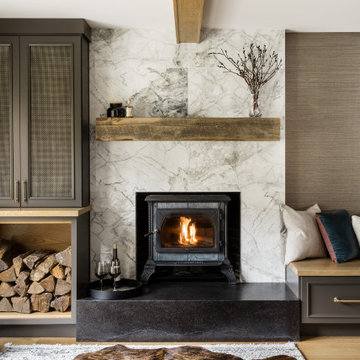
Design ideas for a modern games room in Boston with a wood burning stove, a tiled fireplace surround and exposed beams.
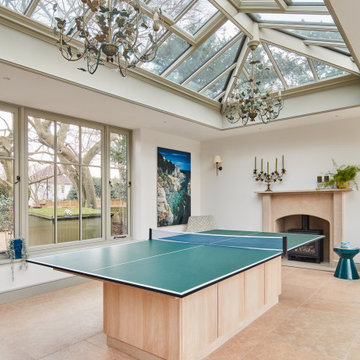
This is an example of a medium sized traditional enclosed games room in London with a game room, beige walls, ceramic flooring, a wood burning stove, a stone fireplace surround and beige floors.

Periscope House draws light into a young family’s home, adding thoughtful solutions and flexible spaces to 1950s Art Deco foundations.
Our clients engaged us to undertake a considered extension to their character-rich home in Malvern East. They wanted to celebrate their home’s history while adapting it to the needs of their family, and future-proofing it for decades to come.
The extension’s form meets with and continues the existing roofline, politely emerging at the rear of the house. The tones of the original white render and red brick are reflected in the extension, informing its white Colorbond exterior and selective pops of red throughout.
Inside, the original home’s layout has been reimagined to better suit a growing family. Once closed-in formal dining and lounge rooms were converted into children’s bedrooms, supplementing the main bedroom and a versatile fourth room. Grouping these rooms together has created a subtle definition of zones: private spaces are nestled to the front, while the rear extension opens up to shared living areas.
A tailored response to the site, the extension’s ground floor addresses the western back garden, and first floor (AKA the periscope) faces the northern sun. Sitting above the open plan living areas, the periscope is a mezzanine that nimbly sidesteps the harsh afternoon light synonymous with a western facing back yard. It features a solid wall to the west and a glass wall to the north, emulating the rotation of a periscope to draw gentle light into the extension.
Beneath the mezzanine, the kitchen, dining, living and outdoor spaces effortlessly overlap. Also accessible via an informal back door for friends and family, this generous communal area provides our clients with the functionality, spatial cohesion and connection to the outdoors they were missing. Melding modern and heritage elements, Periscope House honours the history of our clients’ home while creating light-filled shared spaces – all through a periscopic lens that opens the home to the garden.
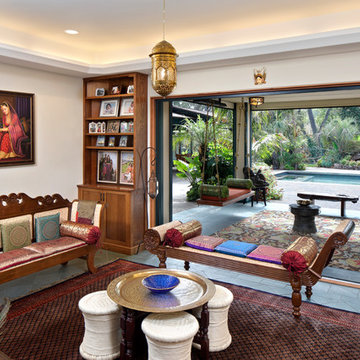
Design ideas for a medium sized mediterranean enclosed games room in San Francisco with a reading nook, beige walls, porcelain flooring, a wood burning stove, no tv and green floors.
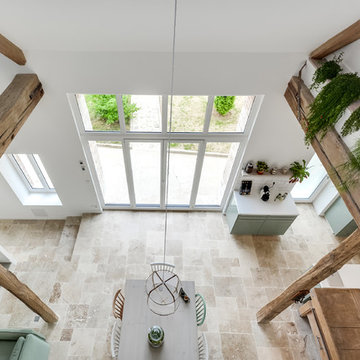
Meero
Design ideas for a large bohemian open plan games room in Paris with white walls, marble flooring, a wood burning stove and beige floors.
Design ideas for a large bohemian open plan games room in Paris with white walls, marble flooring, a wood burning stove and beige floors.

This is an example of a medium sized classic games room in Orange County with light hardwood flooring, a wood burning stove, a metal fireplace surround, a freestanding tv, brown floors and black walls.
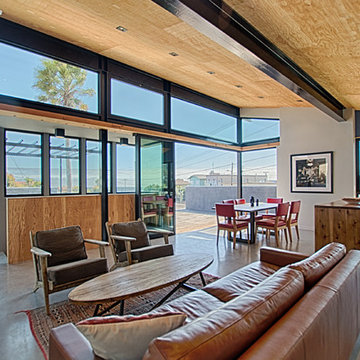
Contemporary beach house at Pleasure Point! Unique industrial design with reverse floor plan features panoramic views of the surf and ocean. 4 8' sliders open to huge entertainment deck. Dramatic open floor plan with vaulted ceilings, I beams, mitered windows. Deck features bbq and spa, and several areas to enjoy the outdoors. Easy beach living with 3 suites downstairs each with designer bathrooms, cozy family rm and den with window seat. 2 out door showers for just off the beach and surf cleanup. Walk to surf and Pleasure Point path nearby. Indoor outdoor living with fun in the sun!
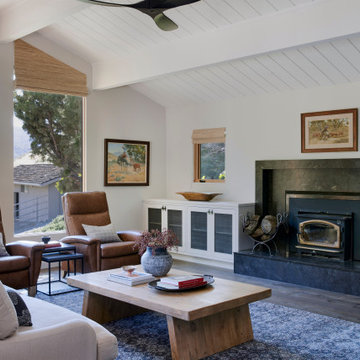
Design ideas for a large farmhouse enclosed games room in San Francisco with a home bar, grey walls, dark hardwood flooring, a wood burning stove, a stone fireplace surround and exposed beams.

Objectifs :
-> Créer un appartement indépendant de la maison principale
-> Faciliter la mise en œuvre du projet : auto construction
-> Créer un espace nuit et un espace de jour bien distincts en limitant les cloisons
-> Aménager l’espace
Nous avons débuté ce projet de rénovation de maison en 2021.
Les propriétaires ont fait l’acquisition d’une grande maison de 240m2 dans les hauteurs de Chambéry, avec pour objectif de la rénover eux-même au cours des prochaines années.
Pour vivre sur place en même temps que les travaux, ils ont souhaité commencer par rénover un appartement attenant à la maison. Nous avons dessiné un plan leur permettant de raccorder facilement une cuisine au réseau existant. Pour cela nous avons imaginé une estrade afin de faire passer les réseaux au dessus de la dalle. Sur l’estrade se trouve la chambre et la salle de bain.
L’atout de cet appartement reste la véranda située dans la continuité du séjour, elle est pensée comme un jardin d’hiver. Elle apporte un espace de vie baigné de lumière en connexion directe avec la nature.
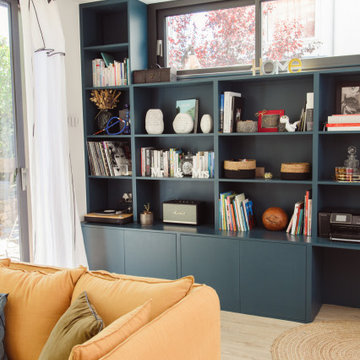
Bibliothèque sur-mesure dans le nouvel espace créé avec l'extension. Salon convivial et petit salon TV. Salle à manger spacieuse.
Medium sized traditional open plan games room in Nantes with a reading nook, white walls, light hardwood flooring, a wood burning stove, a tiled fireplace surround, a freestanding tv and feature lighting.
Medium sized traditional open plan games room in Nantes with a reading nook, white walls, light hardwood flooring, a wood burning stove, a tiled fireplace surround, a freestanding tv and feature lighting.

Medium sized classic open plan games room in Grenoble with a home bar, white walls, laminate floors, a wood burning stove, a stacked stone fireplace surround, a freestanding tv, brown floors and exposed beams.
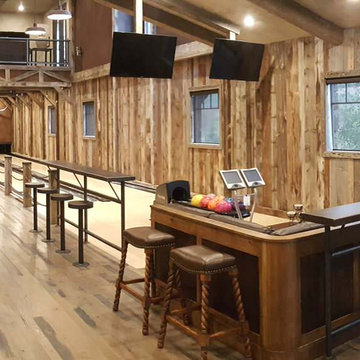
This Party Barn was designed using a mineshaft theme. Our fabrication team brought the builders vision to life. We were able to fabricate the steel mesh walls and track doors for the coat closet, arcade and the wall above the bowling pins. The bowling alleys tables and bar stools have a simple industrial design with a natural steel finish. The chain divider and steel post caps add to the mineshaft look; while the fireplace face and doors add the rustic touch of elegance and relaxation. The industrial theme was further incorporated through out the entire project by keeping open welds on the grab rail, and by using industrial mesh on the handrail around the edge of the loft.
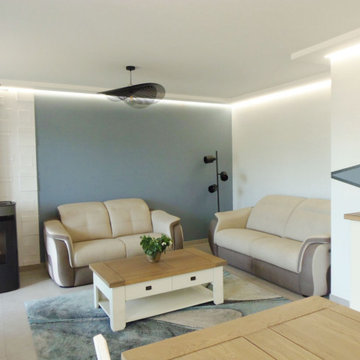
Inspiration for a medium sized modern open plan games room in Angers with beige walls, ceramic flooring, a wood burning stove, a freestanding tv, grey floors and a drop ceiling.
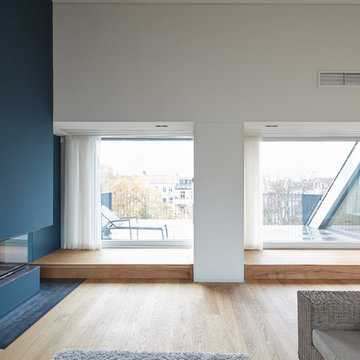
a-base | büro für architektur, Klaus Romberg
Large contemporary open plan games room in Berlin with blue walls, a game room, light hardwood flooring, a wood burning stove, a wall mounted tv and beige floors.
Large contemporary open plan games room in Berlin with blue walls, a game room, light hardwood flooring, a wood burning stove, a wall mounted tv and beige floors.
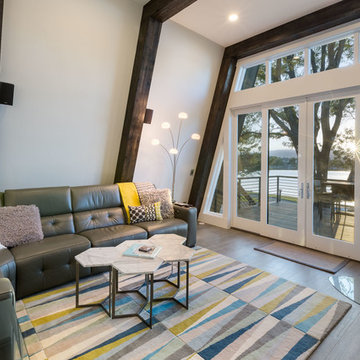
Michael deLeon Photography
Inspiration for a contemporary open plan games room in Denver with white walls and a wood burning stove.
Inspiration for a contemporary open plan games room in Denver with white walls and a wood burning stove.
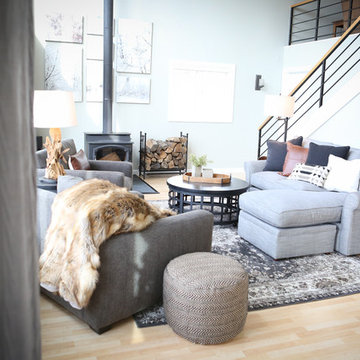
kimwiththp@arvig.net
Design ideas for a medium sized traditional open plan games room in Other with grey walls, light hardwood flooring, a wood burning stove, a metal fireplace surround and no tv.
Design ideas for a medium sized traditional open plan games room in Other with grey walls, light hardwood flooring, a wood burning stove, a metal fireplace surround and no tv.
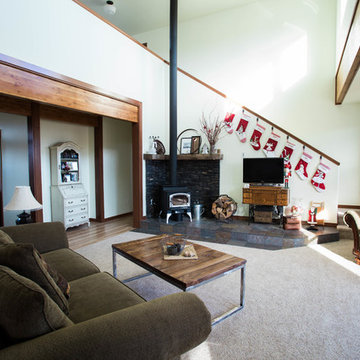
Jamie Ronning
Photo of a traditional mezzanine games room in Seattle with white walls, carpet, a wood burning stove, a metal fireplace surround, a freestanding tv and beige floors.
Photo of a traditional mezzanine games room in Seattle with white walls, carpet, a wood burning stove, a metal fireplace surround, a freestanding tv and beige floors.
Games Room with a Wood Burning Stove Ideas and Designs
3