Games Room with Laminate Floors Ideas and Designs
Refine by:
Budget
Sort by:Popular Today
181 - 200 of 3,143 photos
Item 1 of 2
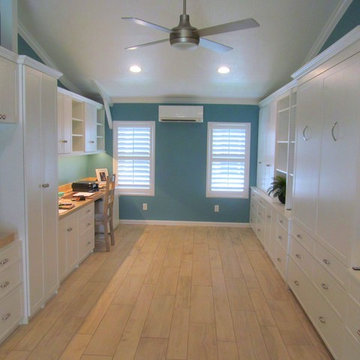
MULTI PURPOSE ROOM-This galley type room has a little of everything. Home Office and Guest room featuring a Murphy bed (wall bed) entertainment center and plenty of storage and display areas. Serving the Treasure Coast: Indian River, St. Lucie, Martin & Palm Beach Counties
Photo by A Closet Enterprise Inc.
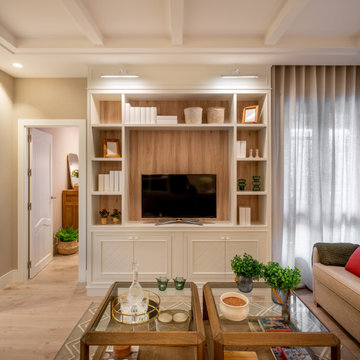
Reforma integral Sube Interiorismo www.subeinteriorismo.com
Biderbost Photo
This is an example of a small traditional open plan games room in Bilbao with a reading nook, grey walls, laminate floors, no fireplace, a built-in media unit, beige floors, exposed beams and wallpapered walls.
This is an example of a small traditional open plan games room in Bilbao with a reading nook, grey walls, laminate floors, no fireplace, a built-in media unit, beige floors, exposed beams and wallpapered walls.
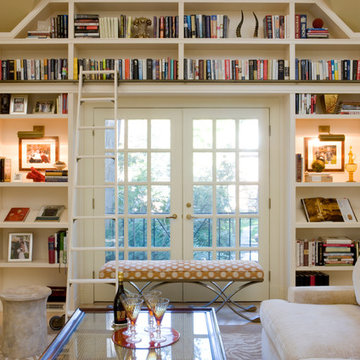
Design ideas for a large traditional mezzanine games room in DC Metro with a reading nook, beige walls, laminate floors, beige floors, a standard fireplace, a stone fireplace surround and a wall mounted tv.
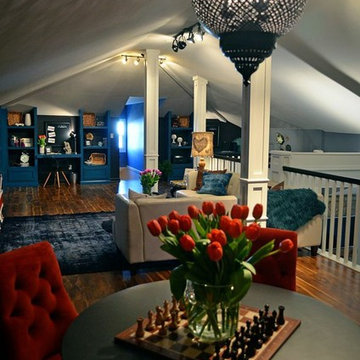
DIY NETWORK MEGA DENS
This is an example of a medium sized bohemian open plan games room in Atlanta with a reading nook, blue walls, laminate floors, no fireplace and a freestanding tv.
This is an example of a medium sized bohemian open plan games room in Atlanta with a reading nook, blue walls, laminate floors, no fireplace and a freestanding tv.
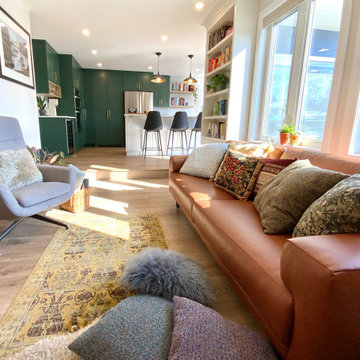
A modern country home for a busy family with young children. The home remodel included enlarging the footprint of the kitchen to allow a larger island for more seating and entertaining, as well as provide more storage and a desk area. The pocket door pantry and the full height corner pantry was high on the client's priority list. From the cabinetry to the green peacock wallpaper and vibrant blue tiles in the bathrooms, the colourful touches throughout the home adds to the energy and charm. The result is a modern, relaxed, eclectic aesthetic with practical and efficient design features to serve the needs of this family.
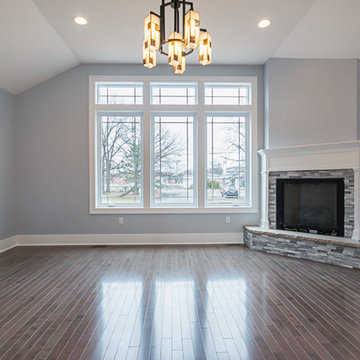
This custom craftsman home located in Flemington, NJ was created for our client who wanted to find the perfect balance of accommodating the needs of their family, while being conscientious of not compromising on quality.
The heart of the home was designed around an open living space and functional kitchen that would accommodate entertaining, as well as every day life. Our team worked closely with the client to choose a a home design and floor plan that was functional and of the highest quality.
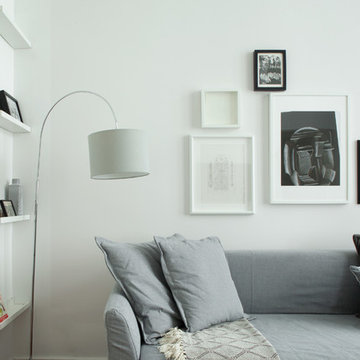
© Luca Girardini. 2017
www.lucagirardini-photography.com
Photo of a small scandinavian mezzanine games room in Berlin with white walls, laminate floors, no fireplace, no tv and brown floors.
Photo of a small scandinavian mezzanine games room in Berlin with white walls, laminate floors, no fireplace, no tv and brown floors.
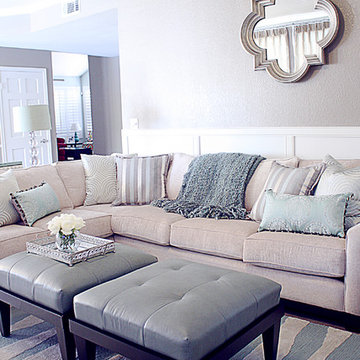
Inspiration for a medium sized traditional games room in Phoenix with beige walls, laminate floors and a wall mounted tv.
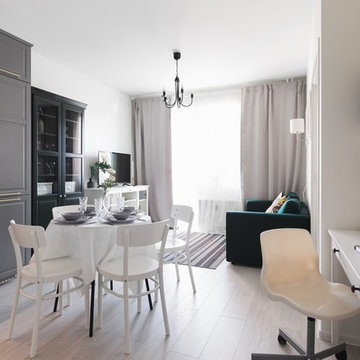
Medium sized scandi games room in Saint Petersburg with white walls, laminate floors and grey floors.
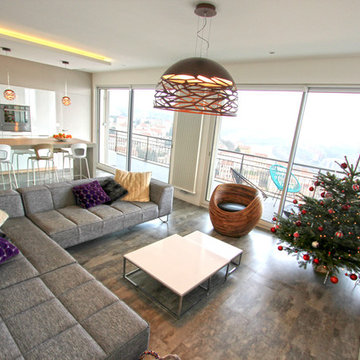
Dans cet appartement très lumineux et tourné vers la ville, l'enjeu était de créer des espaces distincts sans perdre cette luminosité. Grâce à du mobilier sur mesure, nous sommes parvenus à créer des espaces communs différents.
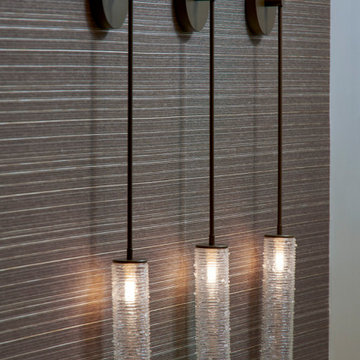
Photo of a large contemporary open plan games room in Detroit with beige walls, laminate floors, a built-in media unit, beige floors and wallpapered walls.
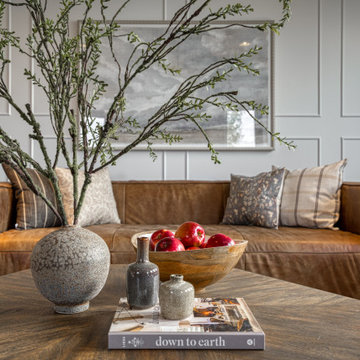
This modern lakeside home in Manitoba exudes our signature luxurious yet laid back aesthetic.
Photo of a large classic games room in Other with white walls, laminate floors, a ribbon fireplace, a stone fireplace surround, a built-in media unit, brown floors and panelled walls.
Photo of a large classic games room in Other with white walls, laminate floors, a ribbon fireplace, a stone fireplace surround, a built-in media unit, brown floors and panelled walls.
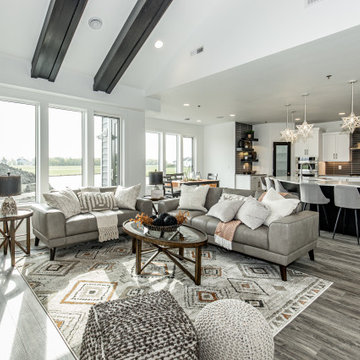
Photo of a contemporary open plan games room in Other with white walls, laminate floors, a standard fireplace, a stone fireplace surround, a wall mounted tv, grey floors and a vaulted ceiling.
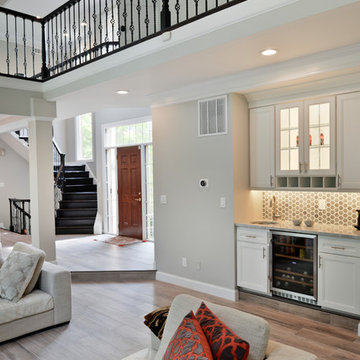
A family in McLean VA decided to remodel two levels of their home.
There was wasted floor space and disconnections throughout the living room and dining room area. The family room was very small and had a closet as washer and dryer closet. Two walls separating kitchen from adjacent dining room and family room.
After several design meetings, the final blue print went into construction phase, gutting entire kitchen, family room, laundry room, open balcony.
We built a seamless main level floor. The laundry room was relocated and we built a new space on the second floor for their convenience.
The family room was expanded into the laundry room space, the kitchen expanded its wing into the adjacent family room and dining room, with a large middle Island that made it all stand tall.
The use of extended lighting throughout the two levels has made this project brighter than ever. A walk -in pantry with pocket doors was added in hallway. We deleted two structure columns by the way of using large span beams, opening up the space. The open foyer was floored in and expanded the dining room over it.
All new porcelain tile was installed in main level, a floor to ceiling fireplace(two story brick fireplace) was faced with highly decorative stone.
The second floor was open to the two story living room, we replaced all handrails and spindles with Rod iron and stained handrails to match new floors. A new butler area with under cabinet beverage center was added in the living room area.
The den was torn up and given stain grade paneling and molding to give a deep and mysterious look to the new library.
The powder room was gutted, redefined, one doorway to the den was closed up and converted into a vanity space with glass accent background and built in niche.
Upscale appliances and decorative mosaic back splash, fancy lighting fixtures and farm sink are all signature marks of the kitchen remodel portion of this amazing project.
I don't think there is only one thing to define the interior remodeling of this revamped home, the transformation has been so grand.
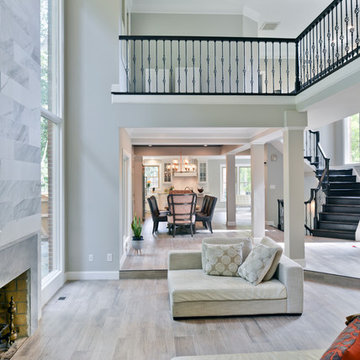
A family in McLean VA decided to remodel two levels of their home.
There was wasted floor space and disconnections throughout the living room and dining room area. The family room was very small and had a closet as washer and dryer closet. Two walls separating kitchen from adjacent dining room and family room.
After several design meetings, the final blue print went into construction phase, gutting entire kitchen, family room, laundry room, open balcony.
We built a seamless main level floor. The laundry room was relocated and we built a new space on the second floor for their convenience.
The family room was expanded into the laundry room space, the kitchen expanded its wing into the adjacent family room and dining room, with a large middle Island that made it all stand tall.
The use of extended lighting throughout the two levels has made this project brighter than ever. A walk -in pantry with pocket doors was added in hallway. We deleted two structure columns by the way of using large span beams, opening up the space. The open foyer was floored in and expanded the dining room over it.
All new porcelain tile was installed in main level, a floor to ceiling fireplace(two story brick fireplace) was faced with highly decorative stone.
The second floor was open to the two story living room, we replaced all handrails and spindles with Rod iron and stained handrails to match new floors. A new butler area with under cabinet beverage center was added in the living room area.
The den was torn up and given stain grade paneling and molding to give a deep and mysterious look to the new library.
The powder room was gutted, redefined, one doorway to the den was closed up and converted into a vanity space with glass accent background and built in niche.
Upscale appliances and decorative mosaic back splash, fancy lighting fixtures and farm sink are all signature marks of the kitchen remodel portion of this amazing project.
I don't think there is only one thing to define the interior remodeling of this revamped home, the transformation has been so grand.
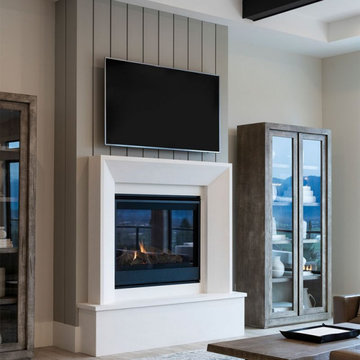
Photo of an expansive modern open plan games room in Vancouver with white walls, laminate floors, a standard fireplace, a timber clad chimney breast, a built-in media unit, beige floors and a wood ceiling.
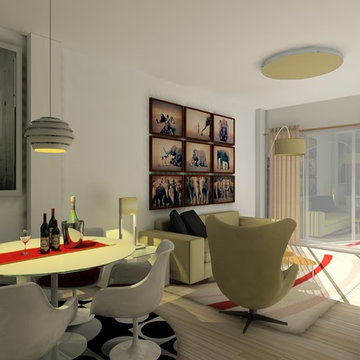
ANDONI BOLLADA
This is an example of a small scandi enclosed games room in Other with beige walls and laminate floors.
This is an example of a small scandi enclosed games room in Other with beige walls and laminate floors.
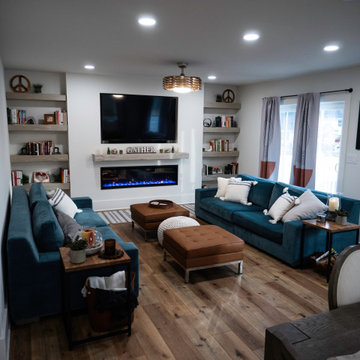
This is an example of a medium sized modern open plan games room in Philadelphia with grey walls, laminate floors and brown floors.
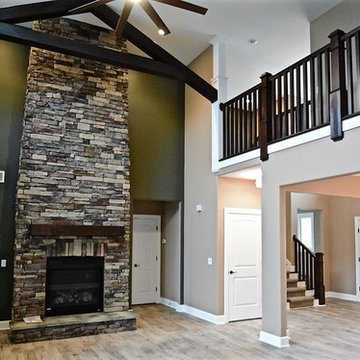
Open two story great room with custom made cedar beams, balcony over looking from second floor
Design ideas for a large traditional open plan games room in Other with green walls, laminate floors, a standard fireplace and a stone fireplace surround.
Design ideas for a large traditional open plan games room in Other with green walls, laminate floors, a standard fireplace and a stone fireplace surround.
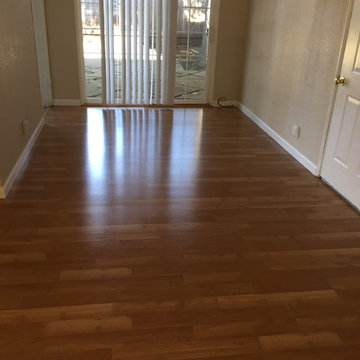
Long wearing, luxury appearance, laminate living space
Design ideas for a small classic open plan games room in San Francisco with beige walls and laminate floors.
Design ideas for a small classic open plan games room in San Francisco with beige walls and laminate floors.
Games Room with Laminate Floors Ideas and Designs
10