Games Room with Painted Wood Flooring Ideas and Designs
Refine by:
Budget
Sort by:Popular Today
41 - 60 of 741 photos
Item 1 of 2
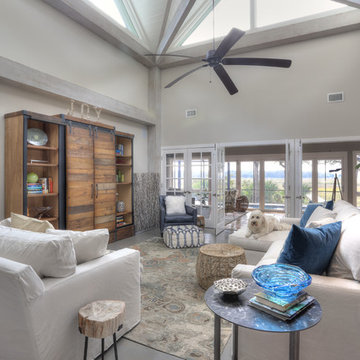
David Burghardt
Design ideas for a large nautical open plan games room in Jacksonville with grey walls, no fireplace, a concealed tv, grey floors and painted wood flooring.
Design ideas for a large nautical open plan games room in Jacksonville with grey walls, no fireplace, a concealed tv, grey floors and painted wood flooring.
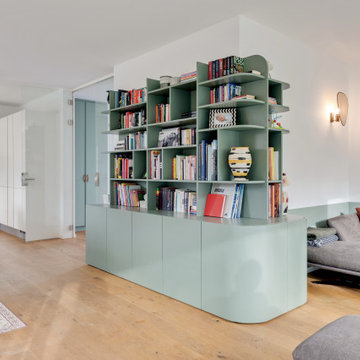
Photo of a large bohemian open plan games room in Nuremberg with painted wood flooring, a wood burning stove and a reading nook.
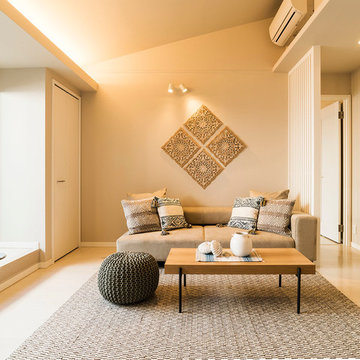
Design ideas for a world-inspired games room in Other with beige walls, beige floors and painted wood flooring.
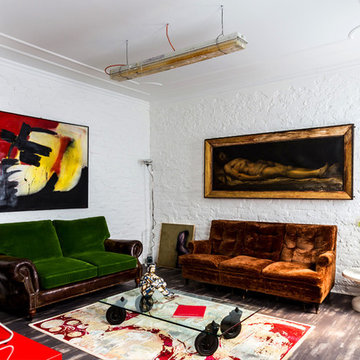
Filippo Coltro - PH Andrés Borella
Photo of a small bohemian enclosed games room in Other with white walls, painted wood flooring and black floors.
Photo of a small bohemian enclosed games room in Other with white walls, painted wood flooring and black floors.
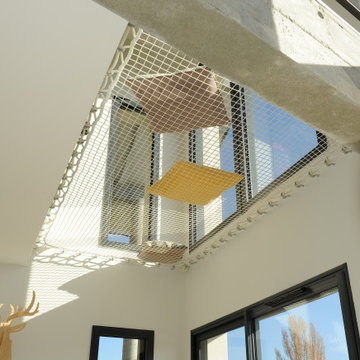
Au cœur du massif des Bauges, se dresse une maison sur 5 niveaux. A la manœuvre, un couple qui a ensemble dirigé la construction de leur maison de rêve, une auto-construction au cœur d'un massif montagneux. Dans une grande maison où chacun souhaite avoir sa place, avoir recours à un filet d'habitation apparaît comme la solution idéale. Cet élément architectural qui peut se trouver dedans comme dehors en fonction des projets, permet d'imaginer un espace suspendu conçu autour de valeurs de la robustesse et du design. L'usage d'un hamac géant dans cette maison a deux intérêts : créer un espace dans lesquels les enfants jouent et se reposent. Le couple donc fait appel à LoftNets pour son expertise.
Références : Filet en mailles de 30mm blanches, laisse la lumière circuler en toute liberté en combinant à la fois un espace de jeux et un espace de repos.
© Antonio Duarte
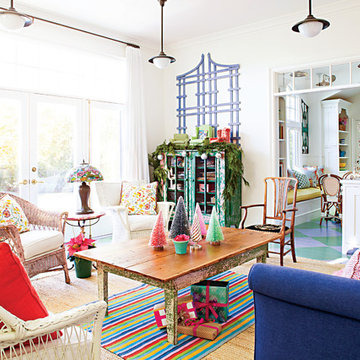
Bret Gum for Cottages and Bungalows
Photo of a large eclectic games room in Los Angeles with white walls and painted wood flooring.
Photo of a large eclectic games room in Los Angeles with white walls and painted wood flooring.
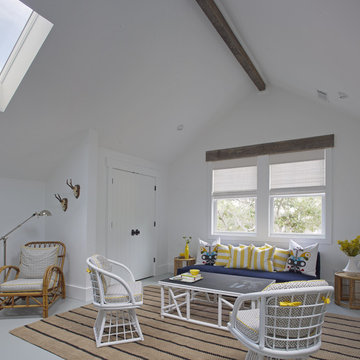
Wall Color: Super White - Benjamin Moore
Floors: Painted 2.5" porch-grade, tongue-in-groove wood.
Floor Color: Sterling 1591 - Benjamin Moore
Table: Vintage rattan with painted chalkboard top
Rattan Swivel Chairs: Vintage rattan.
Chair Cushions: Joann’s- geometric fabric with solid yellow piping and details
Sofa: CB2 Piazza sofa
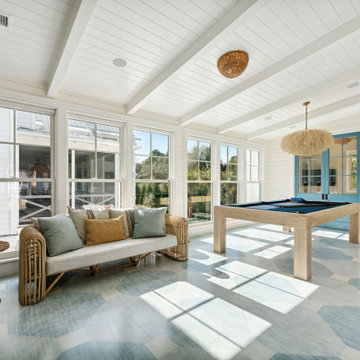
This fun game room transitions the historic portion of the house to the newly added section. The white oak floors are painted in a blue whitewash pattern and the room feautres horizontal shiplap walls, a custom pool table and lots of decorative lighting.

This property was transformed from an 1870s YMCA summer camp into an eclectic family home, built to last for generations. Space was made for a growing family by excavating the slope beneath and raising the ceilings above. Every new detail was made to look vintage, retaining the core essence of the site, while state of the art whole house systems ensure that it functions like 21st century home.
This home was featured on the cover of ELLE Décor Magazine in April 2016.
G.P. Schafer, Architect
Rita Konig, Interior Designer
Chambers & Chambers, Local Architect
Frederika Moller, Landscape Architect
Eric Piasecki, Photographer

Après : le salon a été entièrement repeint en blanc sauf les poutres apparentes, pour une grande clarté et beaucoup de douceur. Tout semble pur, lumineux, apaisé. Le bois des meubles chinés n'en ressort que mieux. Une grande bibliothèque a été maçonnée, tout comme un meuble de rangement pour les jouets des bébés dans le coin nursery, pour donner du cachet et un caractère unique à la pièce.
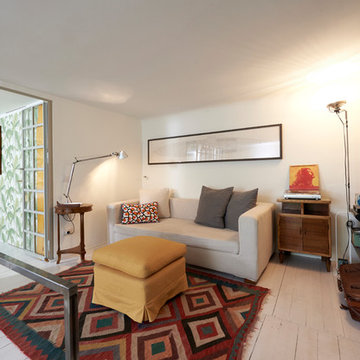
This is an example of a small mediterranean mezzanine games room in Milan with white walls, painted wood flooring, a wall mounted tv, white floors and no fireplace.
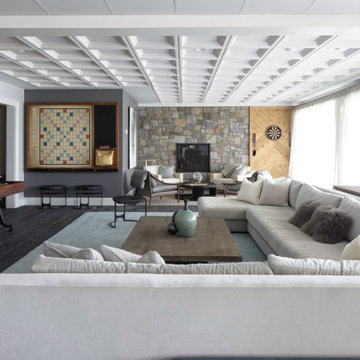
This beautiful lakefront New Jersey home is replete with exquisite design. The sprawling living area flaunts super comfortable seating that can accommodate large family gatherings while the stonework fireplace wall inspired the color palette. The game room is all about practical and functionality, while the master suite displays all things luxe. The fabrics and upholstery are from high-end showrooms like Christian Liaigre, Ralph Pucci, Holly Hunt, and Dennis Miller. Lastly, the gorgeous art around the house has been hand-selected for specific rooms and to suit specific moods.
Project completed by New York interior design firm Betty Wasserman Art & Interiors, which serves New York City, as well as across the tri-state area and in The Hamptons.
For more about Betty Wasserman, click here: https://www.bettywasserman.com/
To learn more about this project, click here:
https://www.bettywasserman.com/spaces/luxury-lakehouse-new-jersey/

Photo of a contemporary open plan games room in Nantes with black walls, painted wood flooring, a wall mounted tv and white floors.
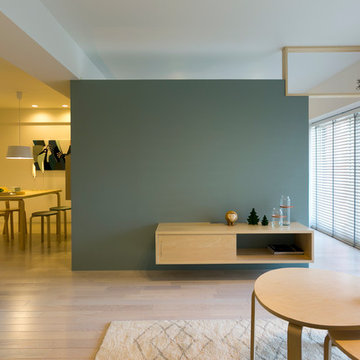
女性らしいカラーリングと白木が明るい北欧デザインのお部屋
This is an example of a scandinavian games room in Other with blue walls, painted wood flooring and beige floors.
This is an example of a scandinavian games room in Other with blue walls, painted wood flooring and beige floors.
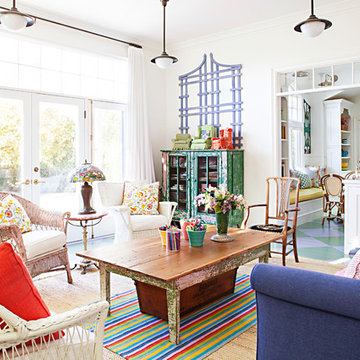
Bret Gum Flea Market Decor
Inspiration for a large vintage open plan games room in Los Angeles with white walls, painted wood flooring and a wall mounted tv.
Inspiration for a large vintage open plan games room in Los Angeles with white walls, painted wood flooring and a wall mounted tv.
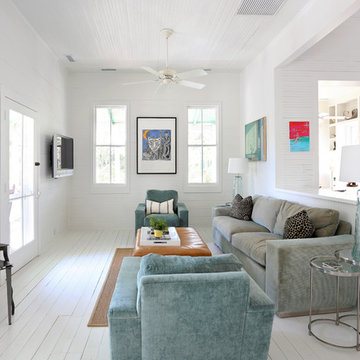
Photos by Matt Bolt
Design by Amy Trowman
Design ideas for a coastal games room in San Francisco with painted wood flooring, no fireplace and white floors.
Design ideas for a coastal games room in San Francisco with painted wood flooring, no fireplace and white floors.
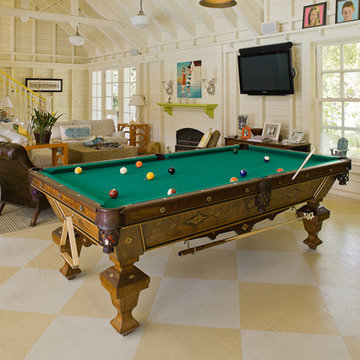
Victorian Pool House
Architect: Greg Klein at John Malick & Associates
Photograph by Jeannie O'Connor
Photo of a rural games room in San Francisco with painted wood flooring and yellow floors.
Photo of a rural games room in San Francisco with painted wood flooring and yellow floors.

@juliettemogenet
Large contemporary open plan games room in Paris with white walls, painted wood flooring, white floors, a reading nook and no tv.
Large contemporary open plan games room in Paris with white walls, painted wood flooring, white floors, a reading nook and no tv.
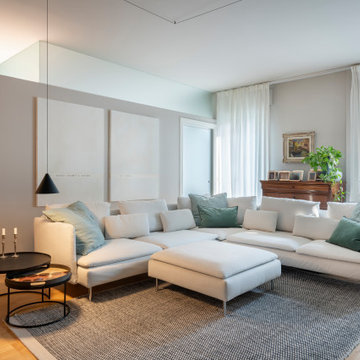
Photo of a large contemporary open plan games room in Venice with white walls, painted wood flooring, a freestanding tv and a drop ceiling.
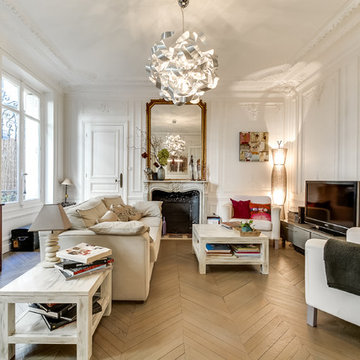
Meero
Photo of a large traditional open plan games room in Paris with white walls, a standard fireplace, a freestanding tv, painted wood flooring and a stone fireplace surround.
Photo of a large traditional open plan games room in Paris with white walls, a standard fireplace, a freestanding tv, painted wood flooring and a stone fireplace surround.
Games Room with Painted Wood Flooring Ideas and Designs
3