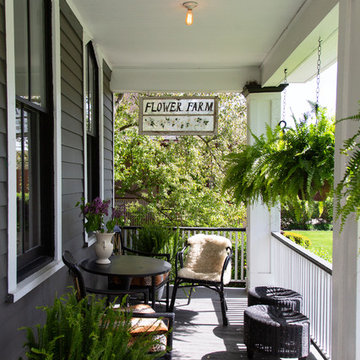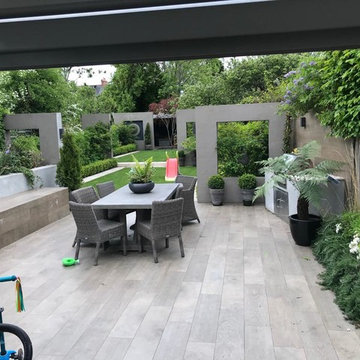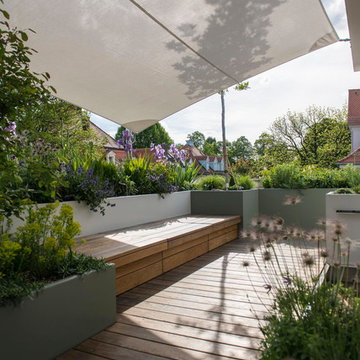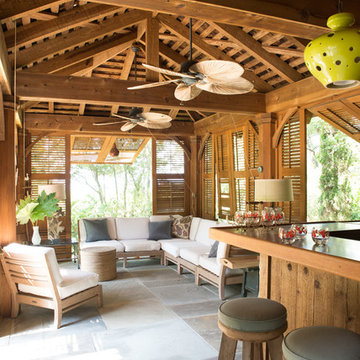Refine by:
Budget
Sort by:Popular Today
2141 - 2160 of 2,523,315 photos

Photo by Andrew Hyslop
Design ideas for a small traditional back veranda in Louisville with decking, a roof extension and feature lighting.
Design ideas for a small traditional back veranda in Louisville with decking, a roof extension and feature lighting.
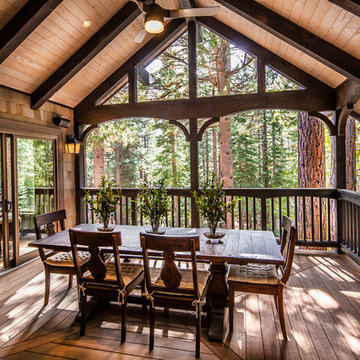
Jeff Dow Photography
Medium sized rustic front veranda in Other with decking and a roof extension.
Medium sized rustic front veranda in Other with decking and a roof extension.

Contemporary back patio in Seattle with concrete paving, a roof extension and a bbq area.
Find the right local pro for your project
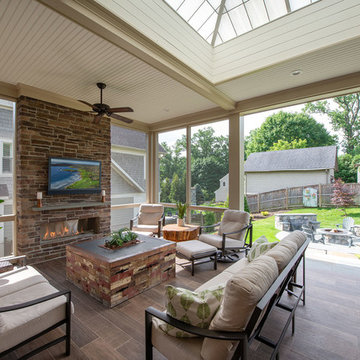
We designed a three season room with removable window/screens and a large sliding screen door. The Walnut matte rectified field tile floors are heated, We included an outdoor TV, ceiling fans and a linear fireplace insert with star Fyre glass. Outside, we created a seating area around a fire pit and fountain water feature, as well as a new patio for grilling.
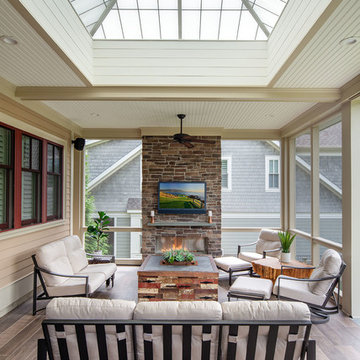
We designed a three season room with removable window/screens and a large sliding screen door. The Walnut matte rectified field tile floors are heated, We included an outdoor TV, ceiling fans and a linear fireplace insert with star Fyre glass. Outside, we created a seating area around a fire pit and fountain water feature, as well as a new patio for grilling.
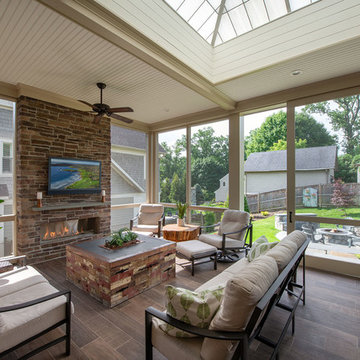
We designed a three season room with removable window/screens and a large sliding screen door. The Walnut matte rectified field tile floors are heated, We included an outdoor TV, ceiling fans and a linear fireplace insert with star Fyre glass. Outside, we created a seating area around a fire pit and fountain water feature, as well as a new patio for grilling.
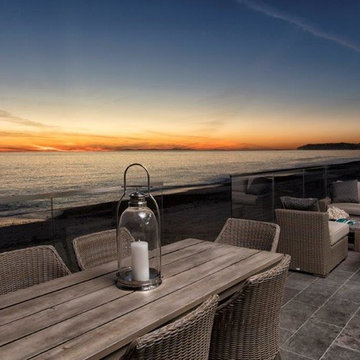
Inspiration for a large nautical back patio in Orange County with tiled flooring and no cover.

The front-facing pool and elevated courtyard becomes the epicenter of the entry experience and the focal point of the living spaces.
Photo of a medium sized modern front rectangular above ground swimming pool in Tampa with a water feature and concrete paving.
Photo of a medium sized modern front rectangular above ground swimming pool in Tampa with a water feature and concrete paving.

This cozy, yet gorgeous space added over 310 square feet of outdoor living space and has been in the works for several years. The home had a small covered space that was just not big enough for what the family wanted and needed. They desired a larger space to be able to entertain outdoors in style. With the additional square footage came more concrete and a patio cover to match the original roof line of the home. Brick to match the home was used on the new columns with cedar wrapped posts and the large custom wood burning fireplace that was built. The fireplace has built-in wood holders and a reclaimed beam as the mantle. Low voltage lighting was installed to accent the large hearth that also serves as a seat wall. A privacy wall of stained shiplap was installed behind the grill – an EVO 30” ceramic top griddle. The counter is a wood to accent the other aspects of the project. The ceiling is pre-stained tongue and groove with cedar beams. The flooring is a stained stamped concrete without a pattern. The homeowner now has a great space to entertain – they had custom tables made to fit in the space.
TK Images
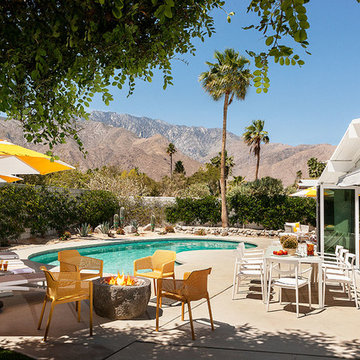
Inspiration for a retro back kidney-shaped swimming pool in Los Angeles with concrete slabs.
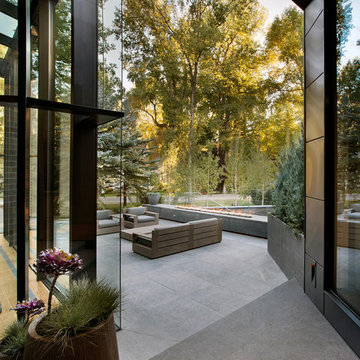
Photo of a contemporary back patio in Denver with a fire feature and no cover.
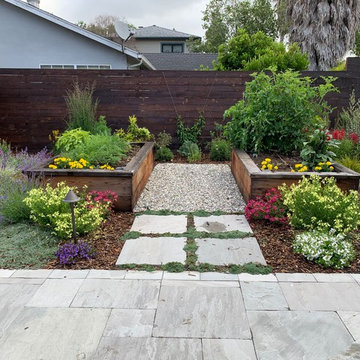
Vegetable garden with raised beds, blueberry bushes, citrus trees
This is an example of a contemporary garden in San Francisco.
This is an example of a contemporary garden in San Francisco.
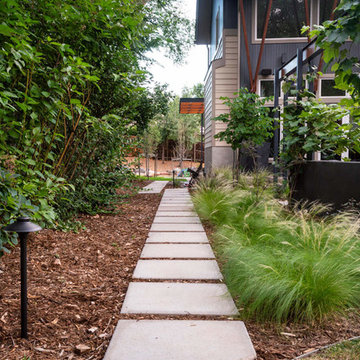
Removing two old flagstone patios allowed us to install new, modern concrete patios. One included a trellis for a grape vine to grow up, as well as built-in bench seating around a firepit. The other had an outdoor kitchen with a grill for outdoor entertaining and a pergola overhead. Concrete paver steppers connect the two spaces and a grit path around the perimeter of the yard acts as a bike path. This project is located in Boulder, Colorado.
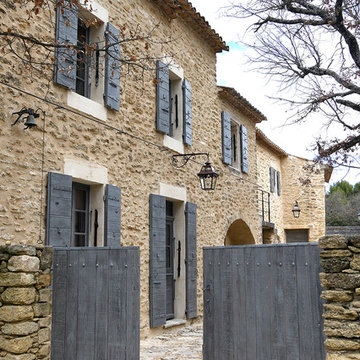
This is an example of a country garden in Marseille with natural stone paving.
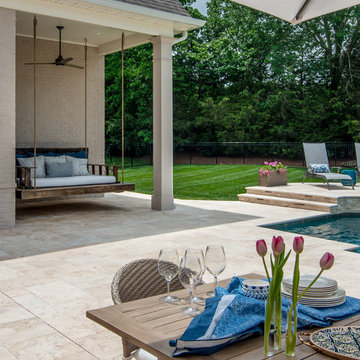
Interiors: Marcia Leach Design
Cabinetry: Barber Cabinet Company
Contractor: Andrew Thompson Construction
Photography: Garett + Carrie Buell of Studiobuell/ studiobuell.com
Garden and Outdoor Space Ideas and Designs
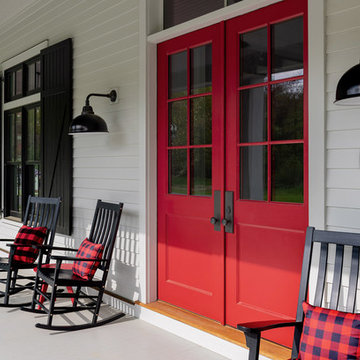
Front porch with rocking chairs and a red door.
Photographer: Rob Karosis
Large country front veranda in Boston with decking and a roof extension.
Large country front veranda in Boston with decking and a roof extension.
108






