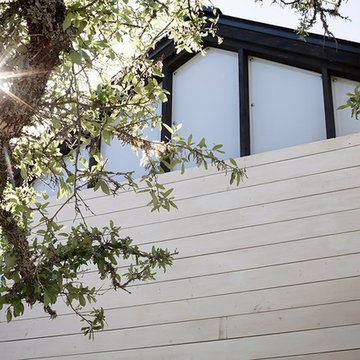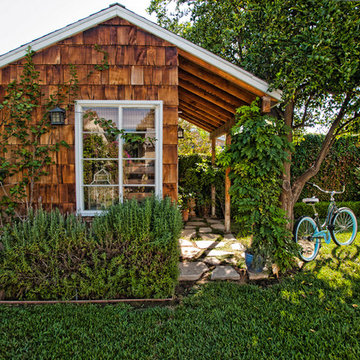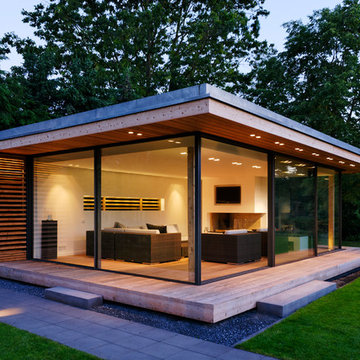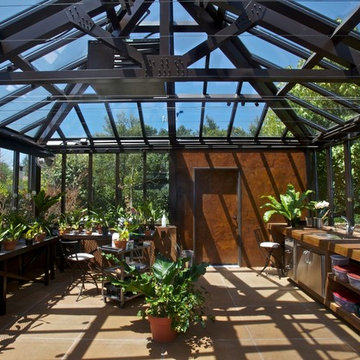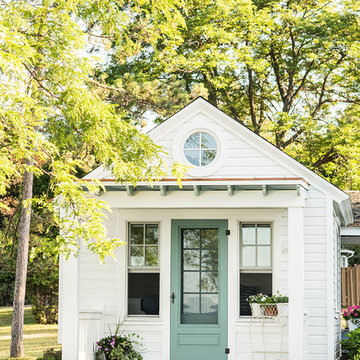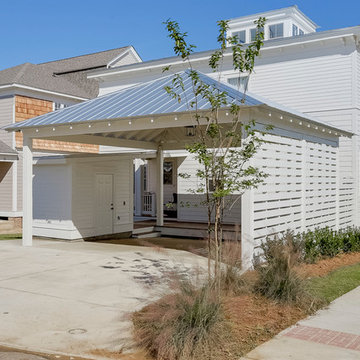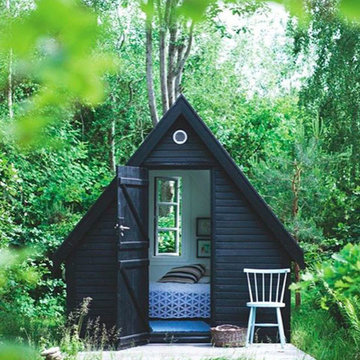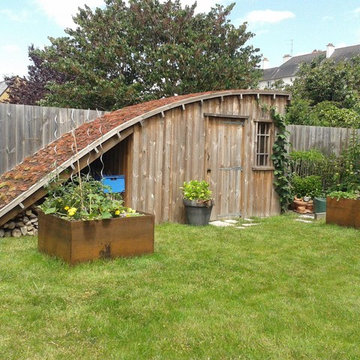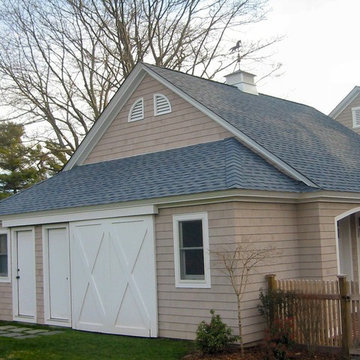Garden Shed and Building Ideas and Designs
Refine by:
Budget
Sort by:Popular Today
301 - 320 of 44,735 photos
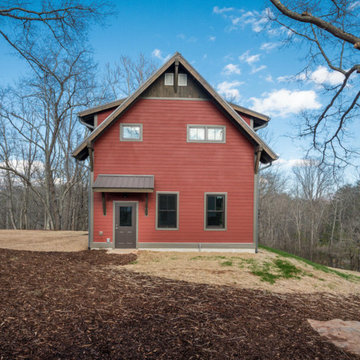
Perfectly settled in the shade of three majestic oak trees, this timeless homestead evokes a deep sense of belonging to the land. The Wilson Architects farmhouse design riffs on the agrarian history of the region while employing contemporary green technologies and methods. Honoring centuries-old artisan traditions and the rich local talent carrying those traditions today, the home is adorned with intricate handmade details including custom site-harvested millwork, forged iron hardware, and inventive stone masonry. Welcome family and guests comfortably in the detached garage apartment. Enjoy long range views of these ancient mountains with ample space, inside and out.
Find the right local pro for your project
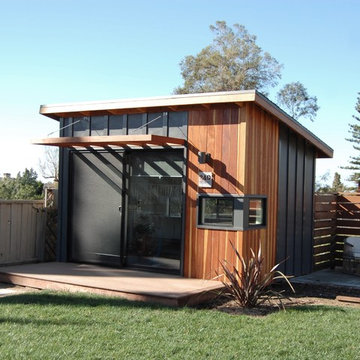
This cozy 120 sf shed serves as a backyard home office. could also serve as an art studio, guest room or play room.
This is an example of a modern garden shed and building in Orange County.
This is an example of a modern garden shed and building in Orange County.
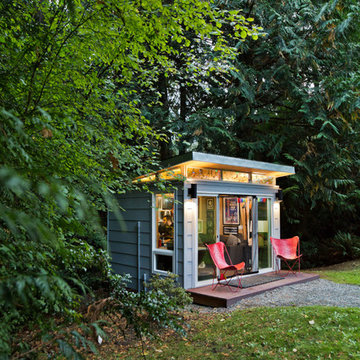
Dominic Bonuccelli
Photo of a medium sized modern detached office/studio/workshop in Seattle.
Photo of a medium sized modern detached office/studio/workshop in Seattle.
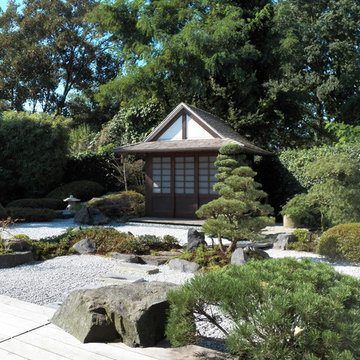
www.kokeniwa.de
Inspiration for a small world-inspired detached garden shed in Hanover.
Inspiration for a small world-inspired detached garden shed in Hanover.
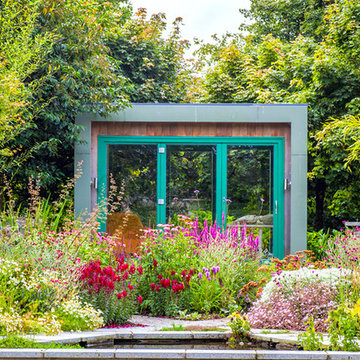
Damien Kelly
Design ideas for a contemporary detached garden shed and building in Other.
Design ideas for a contemporary detached garden shed and building in Other.
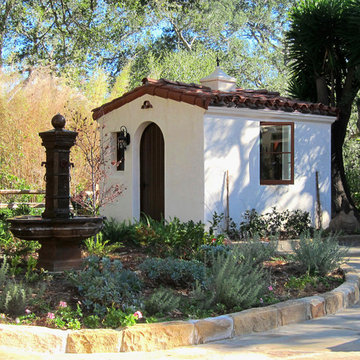
Learn how this Spanish shed was built via photos shared by Designer Jeff Doubét in his book: Creating Spanish Style Homes: Before & After – Techniques – Designs – Insights. This Jeff Doubét Spanish style shed was part of a larger commission to design the main house aesthetic upgrades, as well as the Spanish Mediterranean gardens and landscape. The entire project is featured with informative, time-lapse photography showing how the Spanish shed was designed and constructed. To purchase, or learn more… please visit SantaBarbaraHomeDesigner.com
Jeff’s book can also be considered as your direct resource for quality design info, created by a professional home designer who specializes in Spanish style home and landscape designs.
The 240 page “Design Consultation in a Book” is packed with over 1,000 images that include 200+ designs, as well as inspiring behind the scenes photos of what goes into building a quality Spanish home and landscape. Many use the book as inspiration while meeting with their architect, designer and general contractor.
Jeff Doubét is the Founder of Santa Barbara Home Design - a design studio based in Santa Barbara, California USA. His website is www.SantaBarbaraHomeDesigner.com
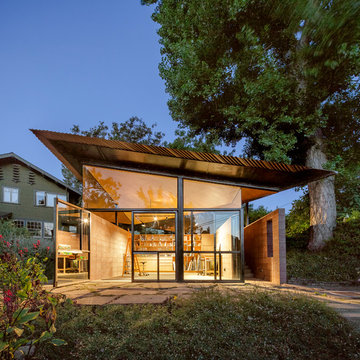
A free-standing painting and drawing studio, distinctly contemporary but complementary to the existing historic shingle-style residence. Together the sequence from house to deck to courtyard to breezeway to studio interior is a choreography of movement and space, seamlessly integrating site, topography, and horizon.
Images by Steve King Architectural Photography.
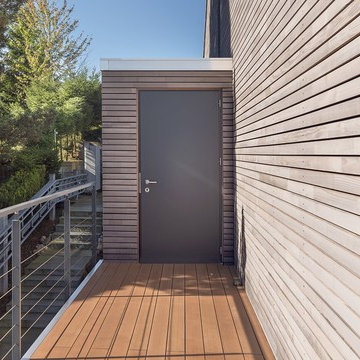
m. hegedüs
Design ideas for a medium sized contemporary attached garden shed and building in Hamburg.
Design ideas for a medium sized contemporary attached garden shed and building in Hamburg.
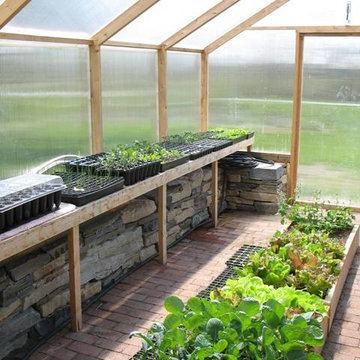
Rebecca Lindenmeyr
This is an example of a medium sized classic garden shed and building in Burlington.
This is an example of a medium sized classic garden shed and building in Burlington.
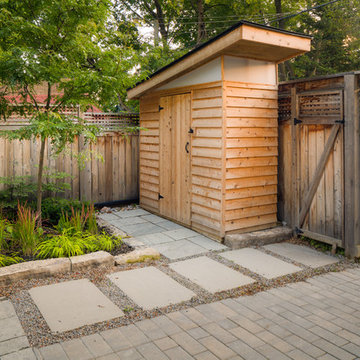
Jeff McNeill
Small modern detached garden shed in Toronto.
Small modern detached garden shed in Toronto.
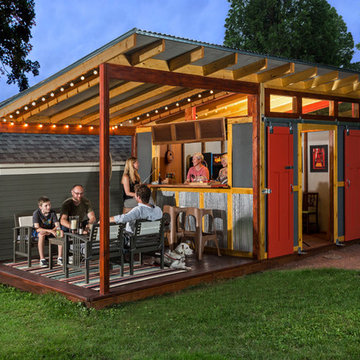
Edmunds Studios Photography
Photo of a medium sized rural garden shed and building in Milwaukee.
Photo of a medium sized rural garden shed and building in Milwaukee.
Garden Shed and Building Ideas and Designs
16
