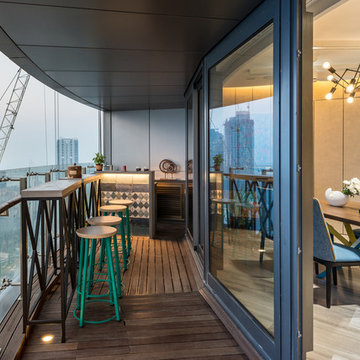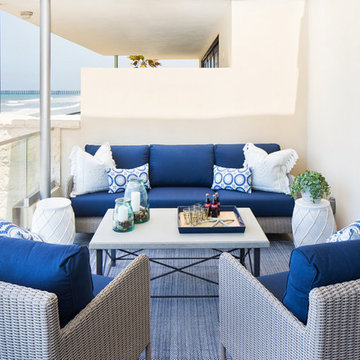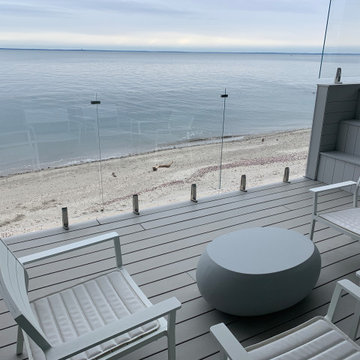Glass Railing Garden and Outdoor Space Ideas and Designs
Refine by:
Budget
Sort by:Popular Today
181 - 200 of 2,601 photos
Item 1 of 2
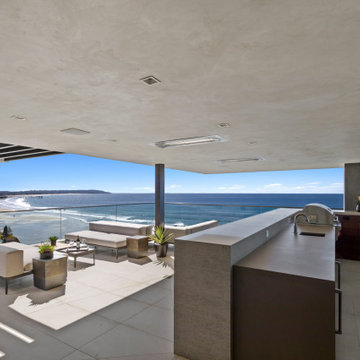
This is an example of a large contemporary private glass railing balcony in San Diego with a roof extension.
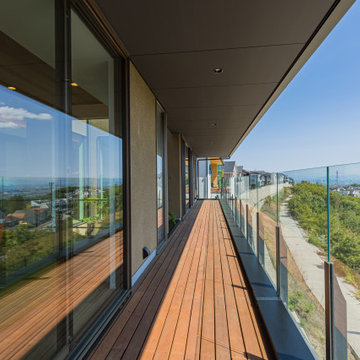
眺望を遮らないよう、ガラス手摺にすることで昼も夜も美しい景色を眺めることができる。
床材や照明にもこだわり、景色とマッチした雰囲気のあるバルコニーに。
This is an example of a medium sized modern glass railing balcony in Kobe.
This is an example of a medium sized modern glass railing balcony in Kobe.
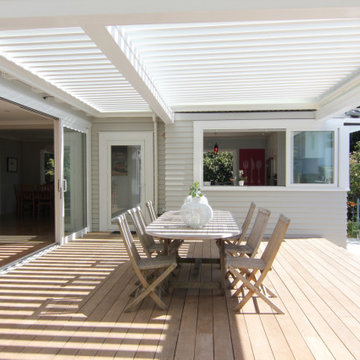
this deck is inviting and sunny, it boasts a brilliantly engineered pergola, access from all areas of the house and a view on lush greenery and a cool blue pool.
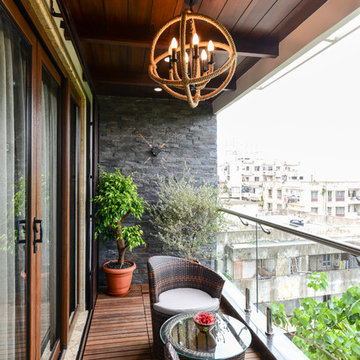
Contemporary glass railing balcony in Hyderabad with a roof extension and feature lighting.
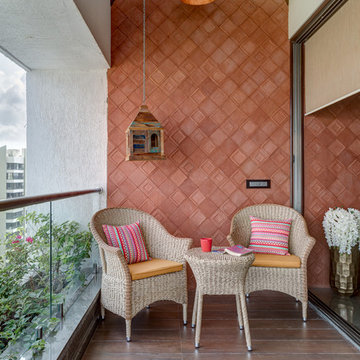
Design ideas for a world-inspired apartment glass railing balcony in Other with a roof extension.
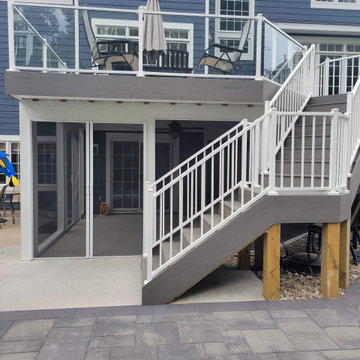
New Composite Timbertech Deck with Westbury Glass Railing, Below is with Trex Rain Escape and Azek Beadboard Ceiling, Phantom Sliding Screen Door, ScreenEze Screens
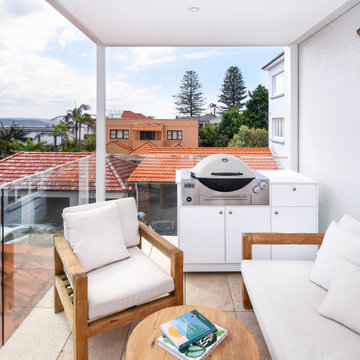
This is an example of a small nautical apartment glass railing balcony in Sydney with a roof extension.

The villa spread over a plot of 28,000 Sqft in South Goa was built along with two guest bungalow in the plot. This is when ZERO9 was approached to do the interiors and landscape for the villa with some basic details for the external facade. The space was to be kept simple, elegant and subtle as it was to be lived in daily and not to be treated as second home. Functionality and maintenance free design was expected.
The entrance foyer is complimented with a 8’ wide verandah that hosts lazy chairs and plants making it a perfect spot to spend an entire afternoon. The driveway is paved with waste granite stones with a chevron pattern. The living room spreads over an impressive 1500 Sqft of a double height space connected with the staircase, dining area and entertainment zone. The entertainment zone was divided with a interesting grid partition to create a privacy factor as well as a visual highlight. The main seating is designed with subtle elegance with leather backing and wooden edge. The double height wall dons an exotic aged veneer with a bookmatch forms an artwork in itself. The dining zone is in within the open zone accessible the living room and the kitchen as well.
The Dining table in white marble creates a non maintenance table top at the same time displays elegance. The Entertainment Room on ground floor is mainly used as a family sit out as it is easily accessible to grandmothers room on the ground floor with a breezy view of the lawn, gazebo and the unending paddy fields. The grand mothers room with a simple pattern of light veneer creates a visual pattern for the bed back as well as the wardrobe. The spacious kitchen with beautiful morning light has the island counter in the centre making it more functional to cater when guests are visiting.
The floor floor consists of a foyer which leads to master bedroom, sons bedroom, daughters bedroom and a common terrace which is mainly used as a breakfast and snacks area as well. The master room with the balcony overlooking the paddy field view is treated with cosy wooden flooring and lush veneer with golden panelling. The experience of luxury in abundance of nature is well seen and felt in this room. The master bathroom has a spacious walk in closet with an island unit to hold the accessories. The light wooden flooring in the Sons room is well complimented with veneer and brown mirror on the bed back makes a perfect base to the blue bedding. The cosy sitout corner is a perfect reading corner for this booklover. The sons bedroom also has a walk in closet. The daughters room with a purple fabric panelling compliments the grey tones. The visibility of the banyan tree from this room fills up the space with greenery. The terrace on first floor is well complimented with a angular grid pergola which casts beautiful shadows through the day. The lines create a dramatic angular pattern and cast over the faux lawn. The space is mainly used for grandchildren to hangout while the family catches up on snacks.
The second floor is an party room supported with a bar, projector screen and a terrace overlooking the paddy fields and sunset view. This room pops colour in every single frame. The beautiful blend of inside and outside makes this space unique in itself.
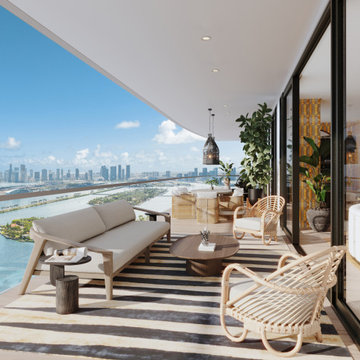
A tropical penthouse retreat that is the epitome of Miami luxury. With stylish bohemian influences, a vibrant and colorful palette, and sultry textures blended into every element.
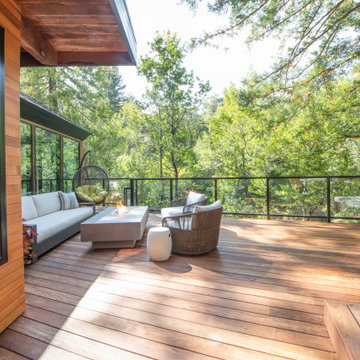
Astonishingly beautiful setting and deck for the best in outdoor living.
Design ideas for a contemporary first floor glass railing terrace in San Francisco with a fire feature and no cover.
Design ideas for a contemporary first floor glass railing terrace in San Francisco with a fire feature and no cover.
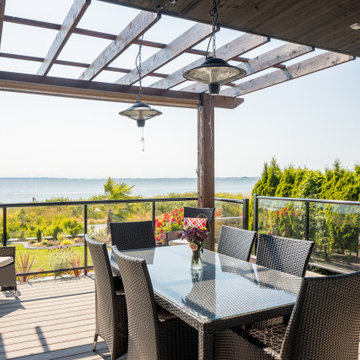
Small beach style glass railing balcony in Vancouver with a roof extension.
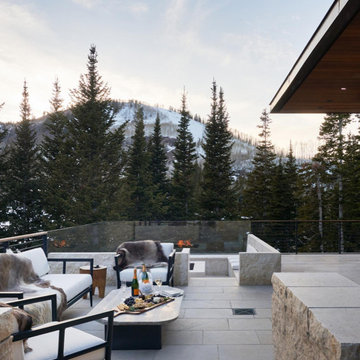
Photo credit: Kevin Scott.
This is an example of a medium sized modern glass railing balcony in Salt Lake City with a fireplace and no cover.
This is an example of a medium sized modern glass railing balcony in Salt Lake City with a fireplace and no cover.
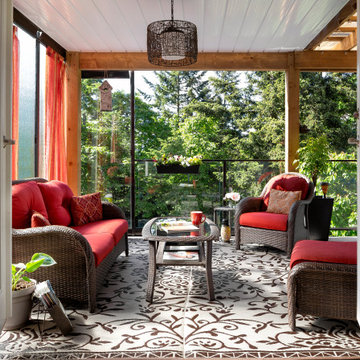
Inspiration for a classic glass railing veranda in Vancouver with a roof extension.
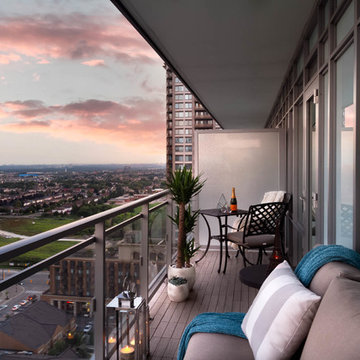
Crystal Imaging
This is an example of a small modern glass railing balcony in Toronto with no cover.
This is an example of a small modern glass railing balcony in Toronto with no cover.
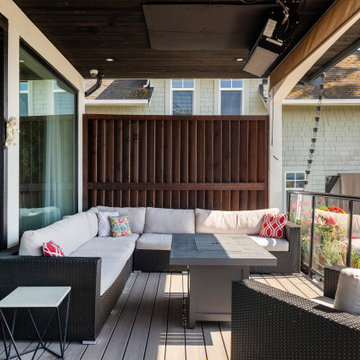
Inspiration for a small beach style glass railing balcony in Vancouver with a roof extension.
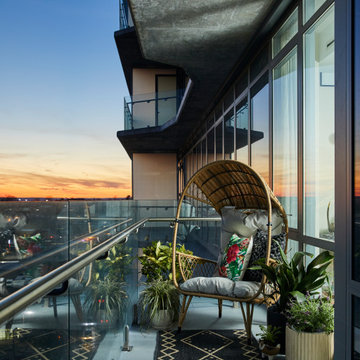
This balcony is designed to take advantage of the limited space available. The chair is a modern silhouette made out of a classic product, wicker.
Small contemporary apartment glass railing balcony in Tampa.
Small contemporary apartment glass railing balcony in Tampa.
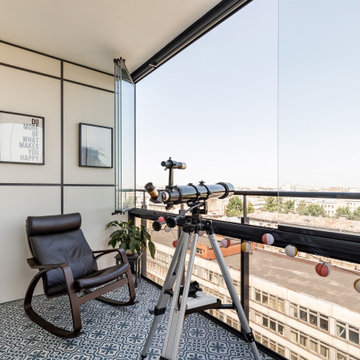
Inspiration for a medium sized scandi apartment glass railing balcony in Saint Petersburg.
Glass Railing Garden and Outdoor Space Ideas and Designs
10






