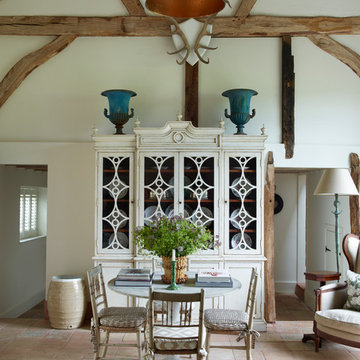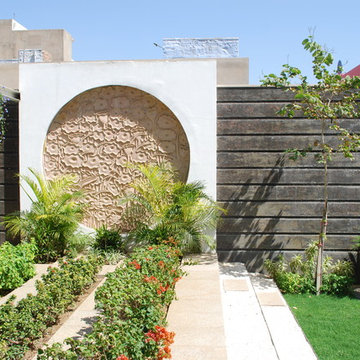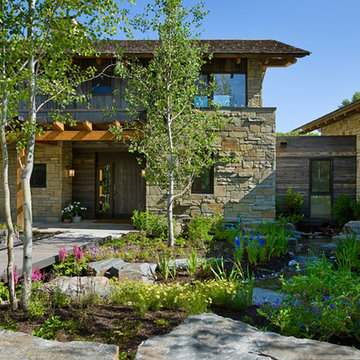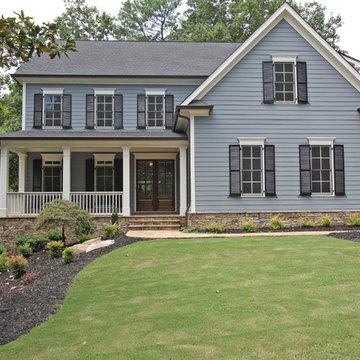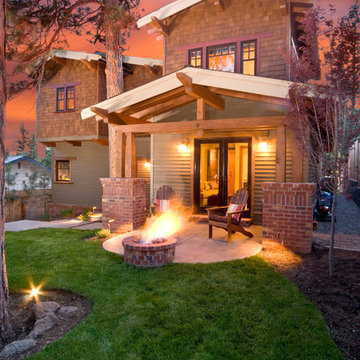127 Green Home Design Ideas, Pictures and Inspiration
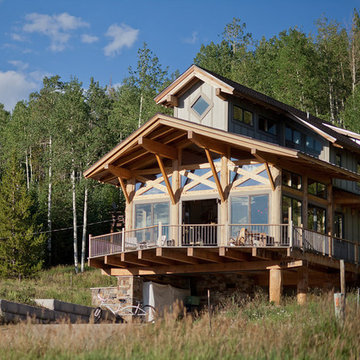
Design ideas for a medium sized and gey rustic two floor detached house in Denver with wood cladding, a pitched roof and a shingle roof.
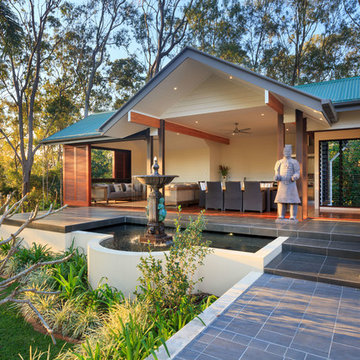
www.pdpr.com.au
Inspiration for a world-inspired patio in Brisbane with a gazebo and a water feature.
Inspiration for a world-inspired patio in Brisbane with a gazebo and a water feature.
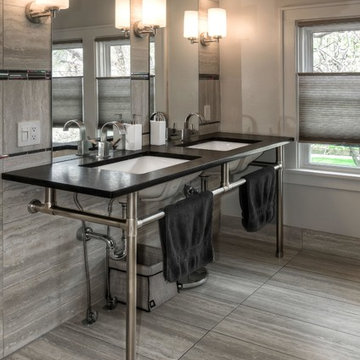
Thom Neese
Design ideas for a medium sized contemporary ensuite bathroom in Omaha with a submerged sink, grey tiles, porcelain tiles, grey walls, porcelain flooring, soapstone worktops and grey floors.
Design ideas for a medium sized contemporary ensuite bathroom in Omaha with a submerged sink, grey tiles, porcelain tiles, grey walls, porcelain flooring, soapstone worktops and grey floors.
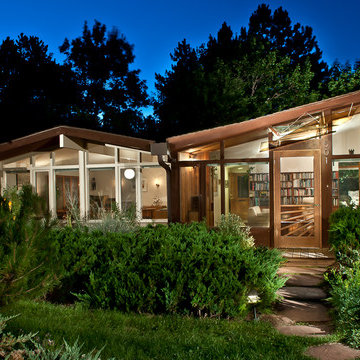
©2013 Daniel O'Connor / www.danieloconnorphoto.com ..............
Architecture / Design by Jenda Michl of Vertu Studio, Los Angeles, California
This is an example of a retro bungalow glass house exterior in Denver with a pitched roof.
This is an example of a retro bungalow glass house exterior in Denver with a pitched roof.
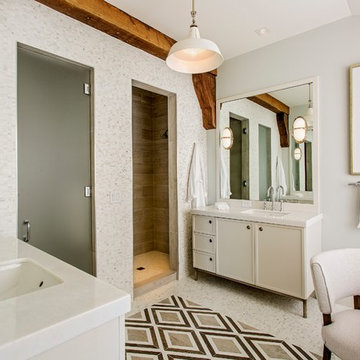
Photo by: Julia Lynn Photography
Photo of a classic ensuite bathroom in Charleston with beige cabinets, white walls, a submerged sink, an open shower, a corner shower, mosaic tile flooring, white floors, white worktops and shaker cabinets.
Photo of a classic ensuite bathroom in Charleston with beige cabinets, white walls, a submerged sink, an open shower, a corner shower, mosaic tile flooring, white floors, white worktops and shaker cabinets.
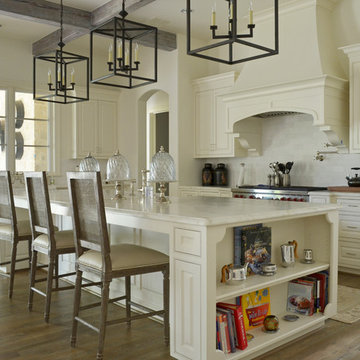
Photo: Sarah Greenman © 2014 Houzz
Design: Suzan Davidson Designs
This is an example of a mediterranean l-shaped kitchen in Dallas with beaded cabinets, white cabinets, white splashback, stainless steel appliances, medium hardwood flooring and an island.
This is an example of a mediterranean l-shaped kitchen in Dallas with beaded cabinets, white cabinets, white splashback, stainless steel appliances, medium hardwood flooring and an island.

Denis Svartz
Photo of a large contemporary open plan games room in Lyon with white walls, dark hardwood flooring, no tv and brown floors.
Photo of a large contemporary open plan games room in Lyon with white walls, dark hardwood flooring, no tv and brown floors.
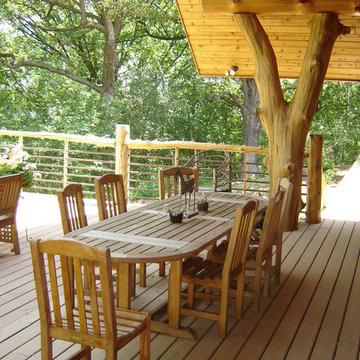
Rau Barber Photography
Inspiration for a rustic terrace in Minneapolis with a roof extension.
Inspiration for a rustic terrace in Minneapolis with a roof extension.

My House Design/Build Team | www.myhousedesignbuild.com | 604-694-6873 | Duy Nguyen Photography -------------------------------------------------------Right from the beginning it was evident that this Coquitlam Renovation was unique. It’s first impression was memorable as immediately after entering the front door, just past the dining table, there was a tree growing in the middle of home! Upon further inspection of the space it became apparent that this home had undergone several alterations during its lifetime... The homeowners unabashedness towards colour and willingness to embrace the home’s mid-century architecture made this home one of a kind. The existing T&G cedar ceiling, dropped beams, and ample glazing naturally leant itself to a mid-century space.
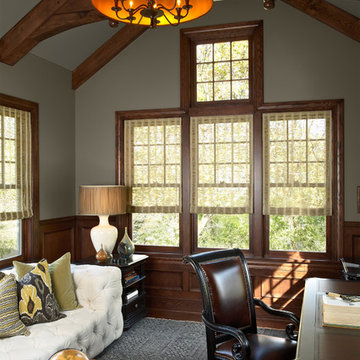
Study
Photo by Susan Gilmore
This is an example of a victorian home office in Minneapolis with grey walls, a freestanding desk and a dado rail.
This is an example of a victorian home office in Minneapolis with grey walls, a freestanding desk and a dado rail.
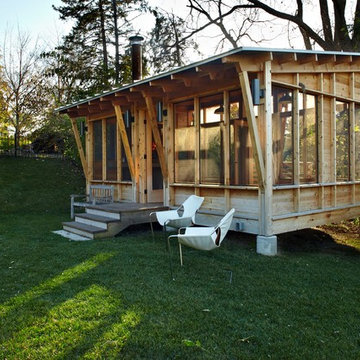
Project by Home Tailors Building & Remodeling + M.Valdes Architects
Photos by George Heinrich Photography
This is an example of a rustic guesthouse in Minneapolis.
This is an example of a rustic guesthouse in Minneapolis.
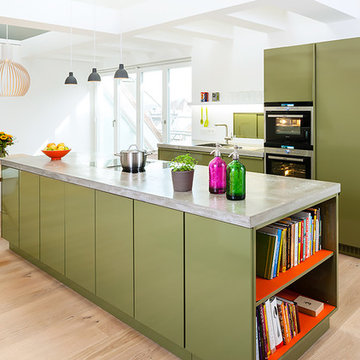
popstahl in Grüner Olive. An die Kochinsel mit Tip-On-Türen- und offenen Regalschränken seitlich schließt sich der Esstisch an. In der 60 mm Betonarbeitsplatte flächenbündig eingelassen der Dunstabzug BORA Professional kombiniert mit Induktionskochfeld. Foto: Georg Grainer
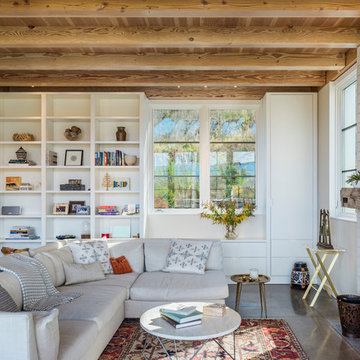
Anton Grassl
Inspiration for a medium sized rural open plan living room in Boston with concrete flooring, a brick fireplace surround, no tv, grey floors, white walls and a standard fireplace.
Inspiration for a medium sized rural open plan living room in Boston with concrete flooring, a brick fireplace surround, no tv, grey floors, white walls and a standard fireplace.
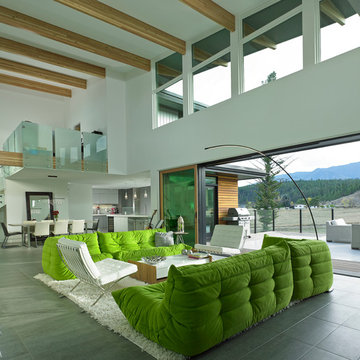
A view of the open Lift-and-Slide door from the living room.
Contemporary living room in Seattle with porcelain flooring and a tiled fireplace surround.
Contemporary living room in Seattle with porcelain flooring and a tiled fireplace surround.
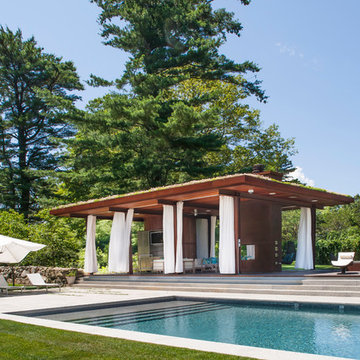
Michele Scotto Trani of Sequined Asphault Studio Photography shot for client Beinfield Architecture PC
Inspiration for a contemporary rectangular swimming pool in New York.
Inspiration for a contemporary rectangular swimming pool in New York.
127 Green Home Design Ideas, Pictures and Inspiration
5




















