834 Green Home Design Ideas, Pictures and Inspiration
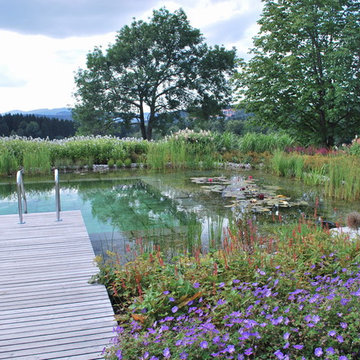
Inspiration for a large contemporary rectangular natural swimming pool in Other with decking.
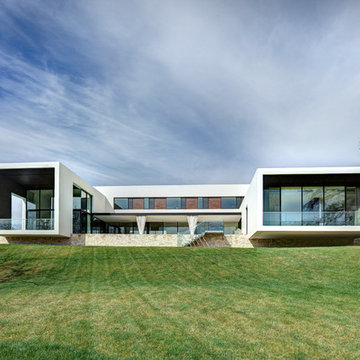
White and large modern two floor glass house exterior in San Francisco with a flat roof.

Design ideas for a contemporary roof rooftop terrace in London with no cover and a potted garden.
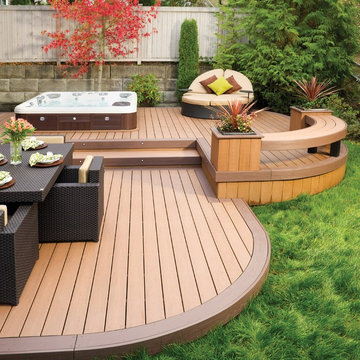
Low maintenance, stain- and scratch-resistant AZEK Deck carries a limited lifetime warranty and is designed to last beautifully. Available in 17 colors and several grain textures, AZEK Deck has a color to complement any housing exterior. Shown here is AZEK Deck in Acacia with AZEK Deck in Kona used as a border. Offering easy living at its finest, AZEK Deck lets you enhance your backyard experience. With superior workability, AZEK Deck is perfect to create complete outdoor spaces with built-in benches, planters, and even works great around hot tubs and pools.
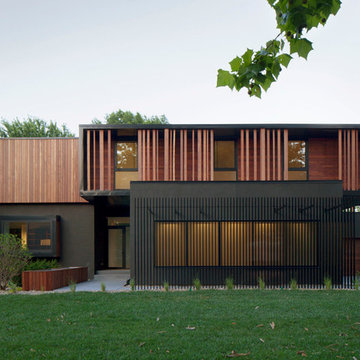
Baulinder Haus is located just a few houses down from a landmark Kansas City area home designed by Bauhaus architect Marcel Breuer. Baulinder Haus draws inspiration from the details of the neighboring home. Vertically oriented wood siding, simple forms, and overhanging masses—these were part of Breuer’s modernist palette. The house’s form consists of a series of stacked boxes, with public spaces on the ground level and private spaces in the boxes above. The boxes are oriented in a U-shaped plan to create a generous private courtyard. This was designed as an extension of the interior living space, blurring the boundaries between indoors and outdoors.
Floor-to-ceiling south facing windows in the courtyard are shaded by the overhanging second floor above to prohibit solar heat gain, but allow for passive solar heating in the winter. Other sustainable elements of the home include a geothermal heat pump HVAC system, energy efficient windows and sprayed foam insulation. The exterior wood is a vertical shiplap siding milled from FSC certified Machiche. Baulinder Haus was designed to meet and exceed requirements put forward by the U.S. Environmental Protection Agency for their Indoor airPLUS qualified homes, and is working toward Energy Star qualification.
Machiche and steel screening elements provide depth and texture to front facade.
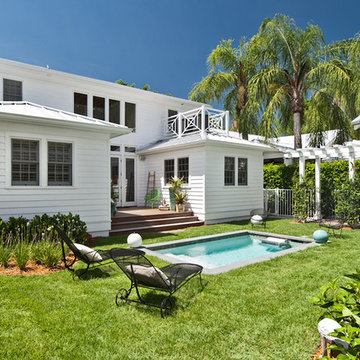
This is an example of a small nautical back rectangular swimming pool in Miami.
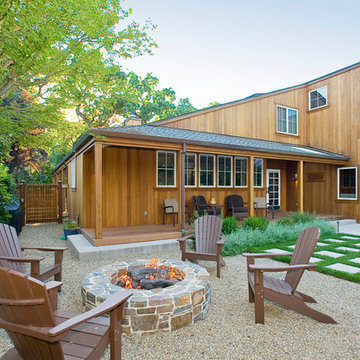
Photos: Anthony Dimaano
Inspiration for a rustic back patio in San Francisco with a fire feature.
Inspiration for a rustic back patio in San Francisco with a fire feature.
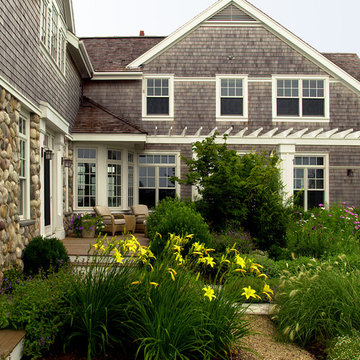
Photo by Richard Mandelkorn
Photo of a victorian house exterior in Boston with wood cladding.
Photo of a victorian house exterior in Boston with wood cladding.
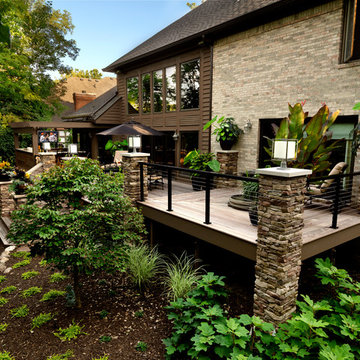
Winner Photography
Inspiration for a traditional terrace in Cincinnati with feature lighting.
Inspiration for a traditional terrace in Cincinnati with feature lighting.

This new house is reminiscent of the farm type houses in the Napa Valley. Although the new house is a more sophisticated design, it still remains simple in plan and overall shape. At the front entrance an entry vestibule opens onto the Great Room with kitchen, dining and living areas. A media room, guest room and small bath are also on the ground floor. Pocketed lift and slide doors and windows provide large openings leading out to a trellis covered rear deck and steps down to a lawn and pool with views of the vineyards beyond.
The second floor includes a master bedroom and master bathroom with a covered porch, an exercise room, a laundry and two children’s bedrooms each with their own bathroom
Benjamin Dhong of Benjamin Dhong Interiors worked with the owner on colors, interior finishes such as tile, stone, flooring, countertops, decorative light fixtures, some cabinet design and furnishings
Photos by Adrian Gregorutti
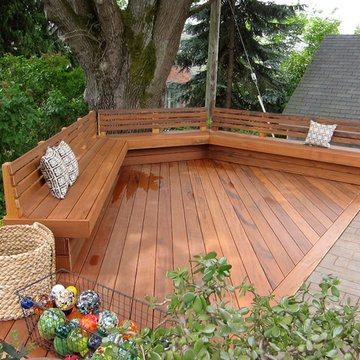
Tiger wood deck cedarcraft construction
Design ideas for a classic terrace in Seattle.
Design ideas for a classic terrace in Seattle.
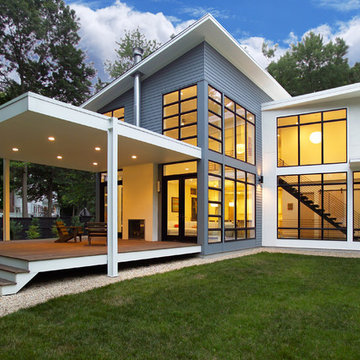
The new house sits back from the suburban road, a pipe-stem lot hidden in the trees. The owner/building had requested a modern, clean statement of his residence. A single rectangular volume houses the main program: living, dining, kitchen to the north, garage, private bedrooms and baths to the south. Secondary building blocks attached to the west and east faces contain special places: entry, stair, music room and master bath. The modern vocabulary of the house is a careful delineation of the parts - cantilevering roofs lift and extend beyond the planar stucco, siding and glazed wall surfaces. Where the house meets ground, crushed stone along the perimeter base mimics the roof lines above, the sharply defined edges of lawn held away from the foundation. It's the movement through the volumes of space, along surfaces, and out into the landscape, that unifies the house.
ProArc Photography

E2 Homes
Modern ipe deck and landscape. Landscape and hardscape design by Evergreen Consulting.
Architecture by Green Apple Architecture.
Decks by Walk on Wood
Photos by Harvey Smith
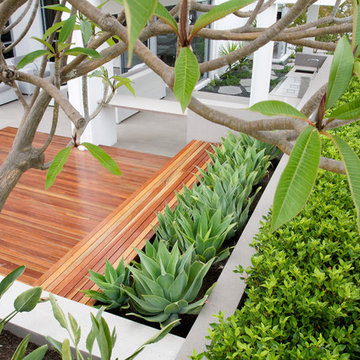
Grab Photography
Photo of a contemporary terrace in Perth with a potted garden.
Photo of a contemporary terrace in Perth with a potted garden.

This Small Chicago Garage rooftop is a typical size for the city, but the new digs on this garage are like no other. With custom Molded planters by CGD, Aog grill, FireMagic fridge and accessories, Imported Porcelain tiles, IPE plank decking, Custom Steel Pergola with the look of umbrellas suspended in mid air. and now this space and has been transformed from drab to FAB!
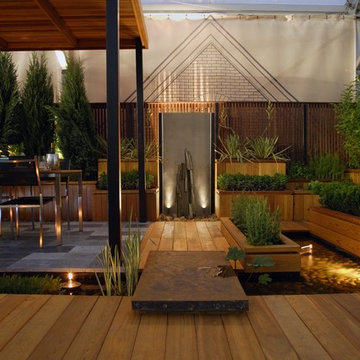
1st place over winner - Rooftop Garden - Chicago's 2006 "Garden in a City" professional landscape awards
Contemporary terrace in Chicago with a bbq area.
Contemporary terrace in Chicago with a bbq area.
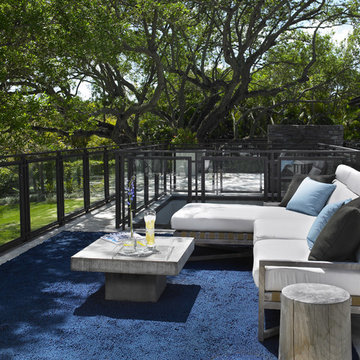
Michael Wolk Design Associates created a sophisticated and vibrant interior to complement the enchanting exterior. This modern single family home in South Florida, has warmth, texture and a tropical sensibility. While a pale neutral palette plays off dark wood castings and detailing, the bright art work and accessories peppered throughout pop. There was a weight bearing column in the middle of the living room that Wolk took the opportunity to transform into a sculptural highlight with a function; he designed a wood wing wall.
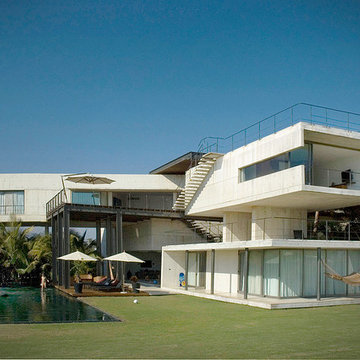
La Caracola seashore house
Design 2004, finish built 2010-11
Located at Tres Vidas Golf Course seashore of the Pacific Ocean, the house is integrated by a set of boxes that are displayed in order to enjoy a variety of different views. The heart of the house remains as an open central space which gathers the ground level deck and the swimming pool area.
The boundary between the private plot and the Gulf Course is lost. This idea of "a none identify limit" provoke amplitude landscape vision reading strategy. And the house is to be perceived as being inside the gulf course. The main landscape layout is composed by a grid of superimposed transversal lines, which achieve the effect of vegetation planes framing the construction.
The Master bedroom is an elevated structural concrete tube supported by two rectangular column points, by doing this, the bedrooms main area is divided in two, creating open space that performs as a large observatory deck.
Making shadow areas is of paramount importance to respond to the vey heat and humid conditions of the seashore.
The pool designed by Architect Greta Hauser is treated as a sole plan or a rug, making a poetic apparition into the gulf course a main element of landscape and recreation.
Credits:
Design Architect: Paul Cremoux W.
Project Manager: José Ingacio Echeverría
Pool Design: Greta Hauser
Special Design furniture: Greta Hauser
Location: Tres Vidas Gulf Course, Guerrero, MEXICO
Gross area: 600m2
Owner: Privet or on demand
Photo by PCW

deck and patio design
Photo of a large classic roof rooftop terrace in Chicago with a pergola.
Photo of a large classic roof rooftop terrace in Chicago with a pergola.
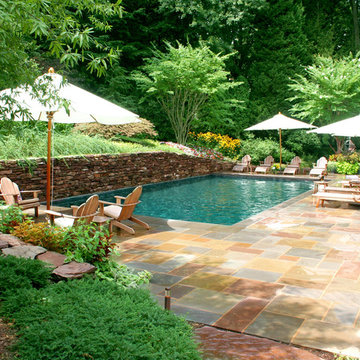
Traditional rectangular pool with beautiful landscaping.
Inspiration for a traditional rectangular swimming pool in DC Metro.
Inspiration for a traditional rectangular swimming pool in DC Metro.
834 Green Home Design Ideas, Pictures and Inspiration
2



















