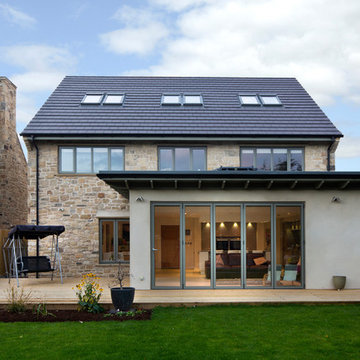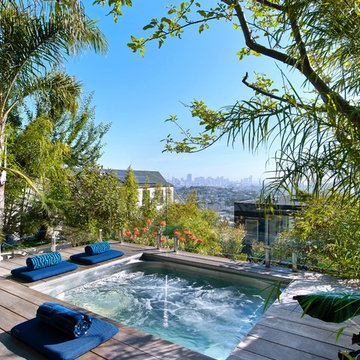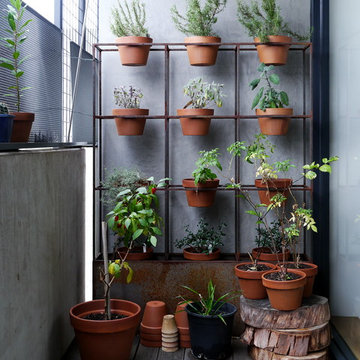4,759 Home Design Ideas, Pictures and Inspiration

While not overly large by way of swimming purposes, the Pool allows the comfort of sunbathing on its umbrella covered wet shelf that is removable when full sunlight is required to work away those winter whites. Illuminated water runs around a wooden deck that feels as if you are floating over the pool and a submerged spa area transports you to the back of a yacht in harbor at night time.
The linear fire pit provides warmth on those rarely found winter days in Naples, yet offers nightly ambiance to the adjacent Spa or Lanai area for a focal point when enjoying the use of it. 12” x 24” Shell Stone lines the pool and lanai deck to create a tranquil pallet that moves the eye across its plain feel and focuses on the glass waterline tile and light grey glass infused pebble finish.
LED Bubblers line the submerged gas heated Spa so as to create both a sound and visual barrier to enclose the resident of this relaxation space and allow them to disappear into the warmth of the water while enjoying the ambient noise of their affects.

Photo by Susan Teare
Design ideas for a rustic screened veranda in Burlington with decking and a roof extension.
Design ideas for a rustic screened veranda in Burlington with decking and a roof extension.
Find the right local pro for your project

Photo of a large classic back patio in Dallas with decking, an awning and a fire feature.
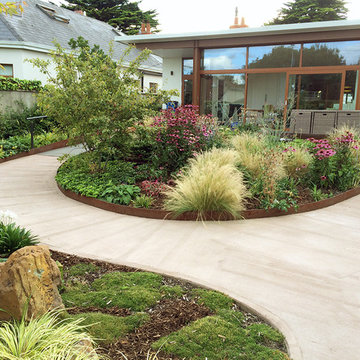
Lush back garden planting, with flowering perennials, grasses and evergreen ground covers.
The tree is a mature Amelanchier (Serviceberry). A large boulder that was found on site sits in a bed of Irish Moss (Sagina) and Japanese Acorus Grass.
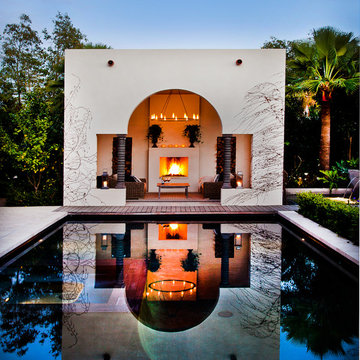
Shelley Metcalf Photographer
Large mediterranean back rectangular swimming pool in San Diego with a pool house and concrete paving.
Large mediterranean back rectangular swimming pool in San Diego with a pool house and concrete paving.

This Boerum Hill, Brooklyn backyard features an ipe deck, knotty cedar fencing, artificial turf, a cedar pergola with corrugated metal roof, stepping stones, and loose Mexican beach stones. The contemporary outdoor furniture is from Restoration Hardware. Plantings are a lush mix of grasses, cherry trees, bamboo, roses, trumpet vines, variegated irises, hydrangeas, and sky pencil hollies.
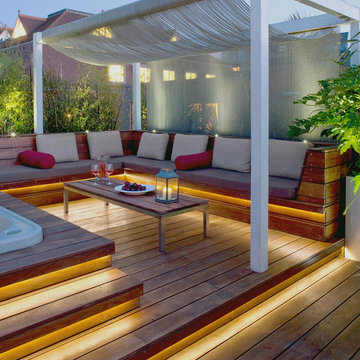
Photographer NLS
World-inspired terrace in London with feature lighting.
World-inspired terrace in London with feature lighting.

Adam Latham, Belair Photography
Inspiration for a classic open plan games room in Los Angeles with beige walls and medium hardwood flooring.
Inspiration for a classic open plan games room in Los Angeles with beige walls and medium hardwood flooring.
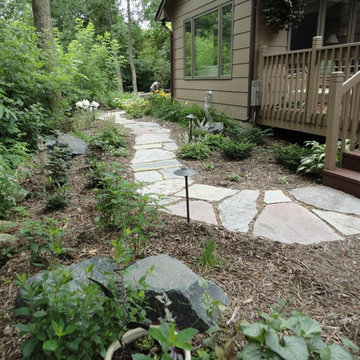
Living Space Landscapes. Shade garden replacing turf area.
Inspiration for a medium sized traditional back garden in Minneapolis with a garden path and natural stone paving.
Inspiration for a medium sized traditional back garden in Minneapolis with a garden path and natural stone paving.
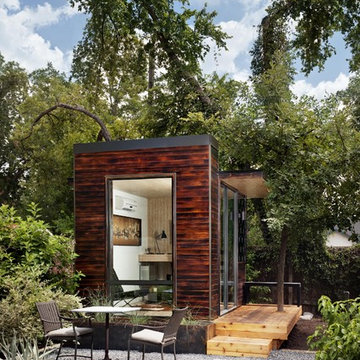
92 square foot SIP panel, modular, backyard office. Shou-Sugi-Ban wood siding and Monotread wall sheathing. Burned-wood or charred-wood siding, Shou-Sugi-Ban is Japanese wood treatment used in various elements throughout Sett – interior and exterior. Not only does it deliver an attractive aesthetic, the burning also weatherizes the wood, prevents bugs and rot, and has enhanced fire-resistance.
Photography by Blake Gordon and Lisa Hause

Inspiration for a rustic detached house in Other with wood cladding and a lean-to roof.

Sam Oberter Photography
This is an example of a contemporary games room in Philadelphia with a freestanding tv, multi-coloured walls, light hardwood flooring and brown floors.
This is an example of a contemporary games room in Philadelphia with a freestanding tv, multi-coloured walls, light hardwood flooring and brown floors.
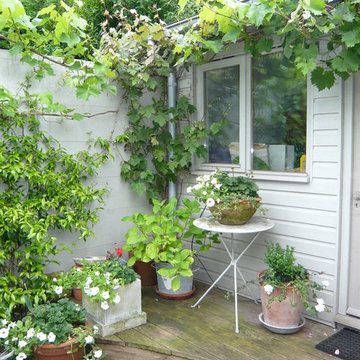
Roberto silva
Inspiration for a small classic back formal garden in London with a potted garden and decking.
Inspiration for a small classic back formal garden in London with a potted garden and decking.

West Los Angeles
This is an example of a contemporary back patio in Los Angeles with concrete paving.
This is an example of a contemporary back patio in Los Angeles with concrete paving.
4,759 Home Design Ideas, Pictures and Inspiration
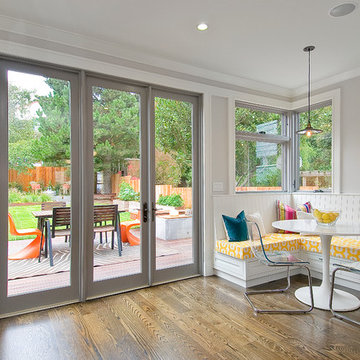
A typical post-1906 Noe Valley house is simultaneously restored, expanded and redesigned to keep what works and rethink what doesn’t. The front façade, is scraped and painted a crisp monochrome white—it worked. The new asymmetrical gabled rear addition takes the place of a windowless dead end box that didn’t. A “Great kitchen”, open yet formally defined living and dining rooms, a generous master suite, and kid’s rooms with nooks and crannies, all make for a newly designed house that straddles old and new.
Structural Engineer: Gregory Paul Wallace SE
General Contractor: Cardea Building Co.
Photographer: Open Homes Photography
1




















