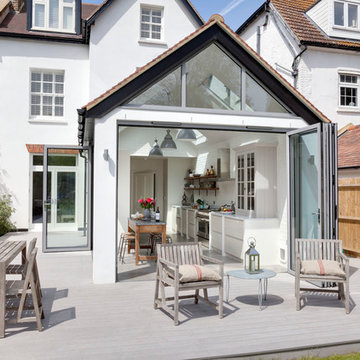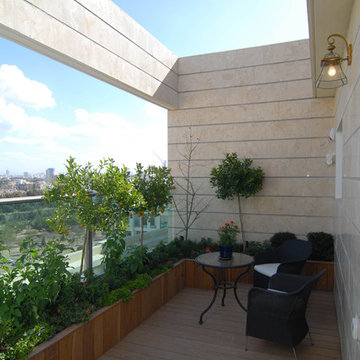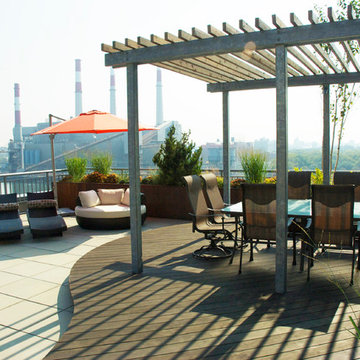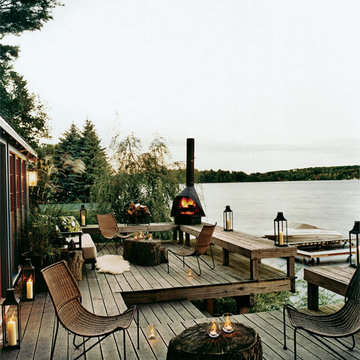274 White Home Design Ideas, Pictures and Inspiration

This is a larger roof terrace designed by Templeman Harrsion. The design is a mix of planted beds, decked informal and formal seating areas and a lounging area.
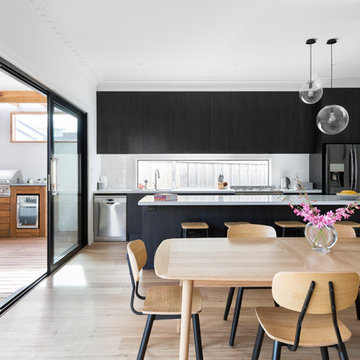
Inspiration for a contemporary kitchen/diner in Melbourne with flat-panel cabinets, black cabinets, window splashback, black appliances, light hardwood flooring, an island, beige floors and white worktops.

Camilla Quiddington
Inspiration for a medium sized classic side terrace in Sydney with an awning and a bbq area.
Inspiration for a medium sized classic side terrace in Sydney with an awning and a bbq area.
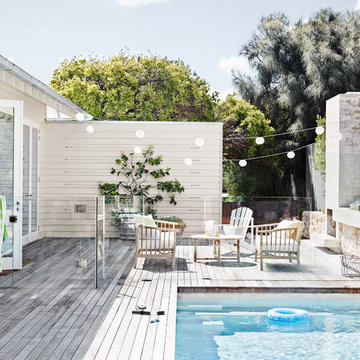
Inspiration for a medium sized nautical back rectangular swimming pool in Melbourne with decking.
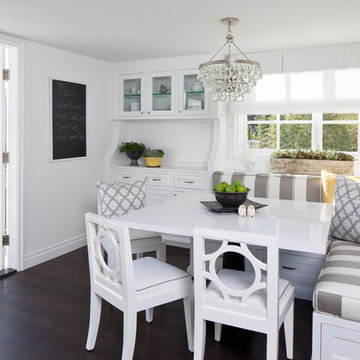
Interiors by SFA Design
Photography by Meghan Beierle-O'Brien
Photo of a small traditional kitchen/dining room in Los Angeles with white walls, dark hardwood flooring and no fireplace.
Photo of a small traditional kitchen/dining room in Los Angeles with white walls, dark hardwood flooring and no fireplace.
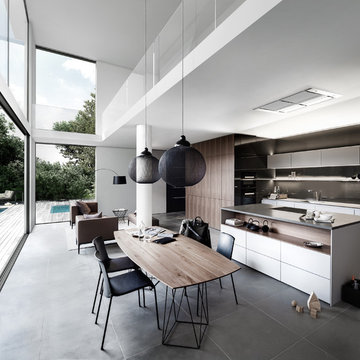
This is an example of a large contemporary kitchen/dining room in Other with white walls and slate flooring.
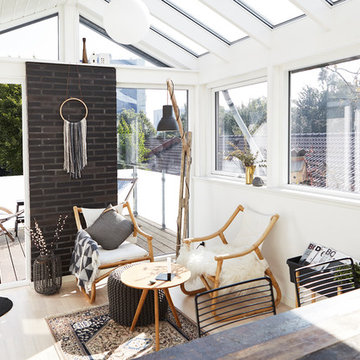
Mia Mortensen © Houzz 2016
Small scandi conservatory in Wiltshire with a glass ceiling.
Small scandi conservatory in Wiltshire with a glass ceiling.
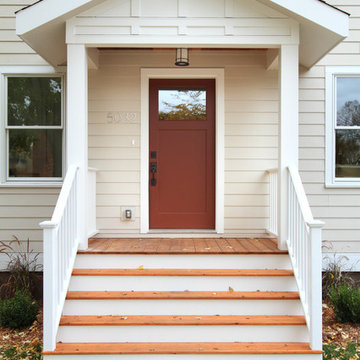
Built with care by Anchor Builders.
Photos by Seth Benn Photography.
This is an example of a classic porch in Minneapolis with a red front door.
This is an example of a classic porch in Minneapolis with a red front door.
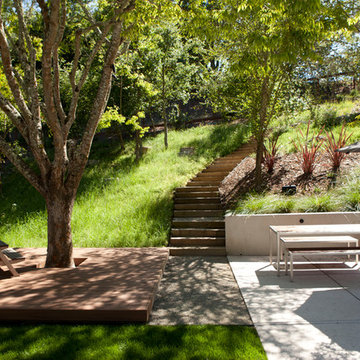
The property continues uphill so simple railroad tie steps were created off a short gravel path dividing the concrete patio and wood tree deck which is the children’s main play area.
Photo Credit: Paul Dyer Photography

Photo: Laura Garner Design & Realty © 2016 Houzz
Medium sized classic roof rooftop terrace in Montreal with a pergola.
Medium sized classic roof rooftop terrace in Montreal with a pergola.
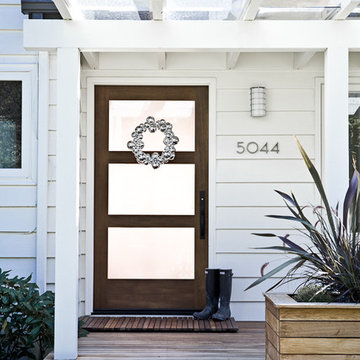
Photo by Lincoln Barbour
Design ideas for a traditional front door in Portland with a single front door and a glass front door.
Design ideas for a traditional front door in Portland with a single front door and a glass front door.
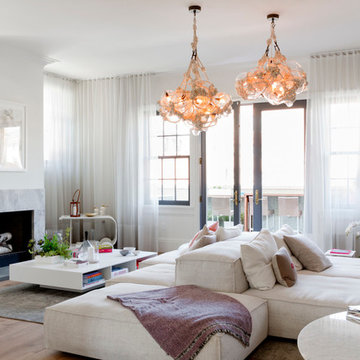
Photo: Rikki Snyder © 2014 Houzz
Design ideas for a contemporary formal living room in New York with a standard fireplace and light hardwood flooring.
Design ideas for a contemporary formal living room in New York with a standard fireplace and light hardwood flooring.

Exterior of a Pioneer Log Home of BC
This is an example of a brown and medium sized rustic house exterior in Edinburgh with wood cladding, a pitched roof, a metal roof and three floors.
This is an example of a brown and medium sized rustic house exterior in Edinburgh with wood cladding, a pitched roof, a metal roof and three floors.
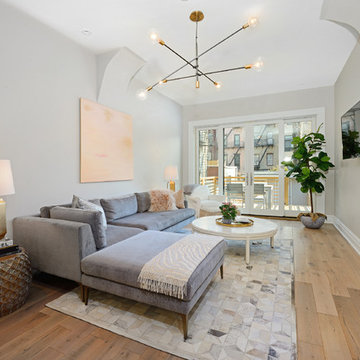
Beautifully renovated 2-family brownstone in the heart of Hoboken with a large private backyard retreat. This 4 story home features an owners 4 bedroom, 2 bath triplex that merge both contemporary and old-world surroundings seamlessly. Other brownstone details include 10 foot extension that encompasses the family room on parlor level. Gourmet kitchen with quartz countertops & backsplash, Viking fridge and Bosch dishwasher, Marvin windows, marble bath with Carrera marble, custom closets throughout, hand planked wood floors, high ceilings, recessed lighting, exposed brick, new rear deck, private yard with shed, Unico AC and forced hot air and upgraded electric. Additional 1 bedroom apartment on ground level perfect for an in-law/au pair suite or collect monthly rent. 843 Garden Street is in a non flood zone that is close to everything Hoboken has to offer like NYC transportation, restaurants, parks, nightlife and shopping.
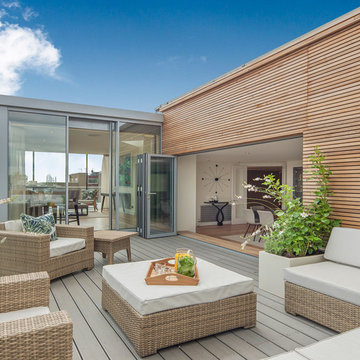
Medium sized contemporary roof rooftop terrace in London with a potted garden and no cover.
274 White Home Design Ideas, Pictures and Inspiration
1





















