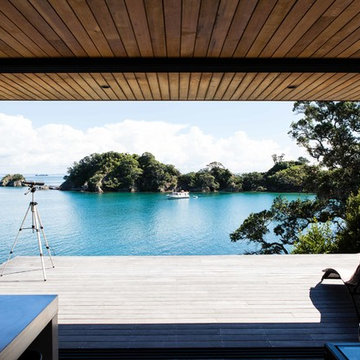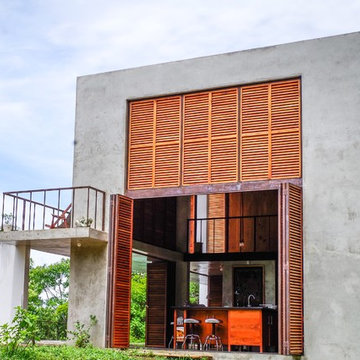272 White Home Design Ideas, Pictures and Inspiration
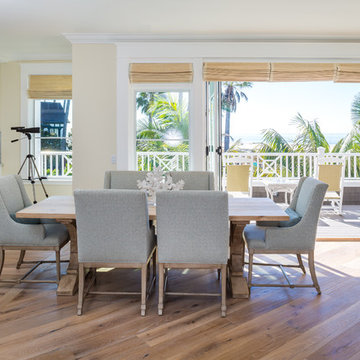
Indoor/Outdoor Dining, Dining with a view of the Pacific, Great Room, Oceanview Dining.
Owen McGoldrick
This is an example of a medium sized beach style open plan dining room in San Diego with light hardwood flooring, yellow walls, no fireplace and beige floors.
This is an example of a medium sized beach style open plan dining room in San Diego with light hardwood flooring, yellow walls, no fireplace and beige floors.
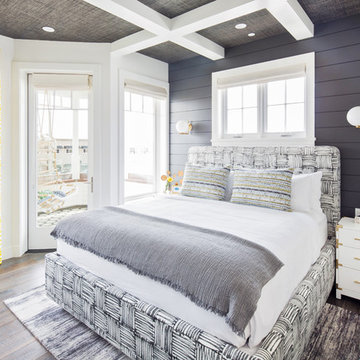
Five residential-style, three-level cottages are located behind the hotel facing 32nd Street. Spanning 1,500 square feet with a kitchen, rooftop deck featuring a fire place + barbeque, two bedrooms and a living room, showcasing masterfully designed interiors. Each cottage is named after the islands in Newport Beach and features a distinctive motif, tapping five elite Newport Beach-based firms: Grace Blu Interior Design, Jennifer Mehditash Design, Brooke Wagner Design, Erica Bryen Design and Blackband Design.
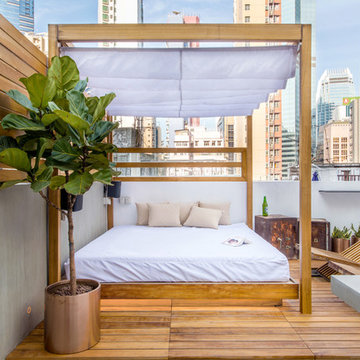
The custom made teak-framed bed is designed both for sunbathing and shade, with a retractable cloth awning. The the teak deck, screen and arch were also custom made. Transformable chairs change from floor space into wooden lounge chairs. The two rusted metal safes were found in the apartment before renovation by Liquid Founder, Rowena Gonzales and were kept as decorative side tables. Potted plants add a green element to the rooftop, and copper planters maintain the sleek atmosphere. Wireless surround sound and integrated home automation system.
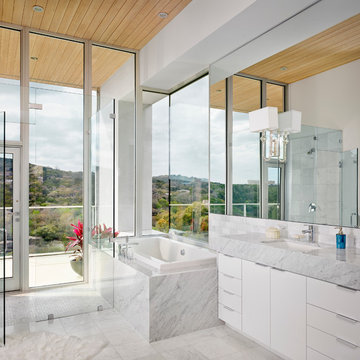
This is an example of a contemporary bathroom in Austin with a submerged sink, flat-panel cabinets, white cabinets, a corner bath, a corner shower, white tiles and white walls.
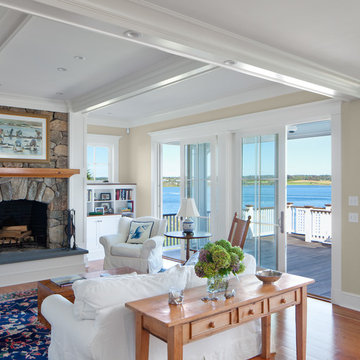
Inspiration for a medium sized beach style open plan games room in Providence with beige walls, medium hardwood flooring, a standard fireplace, a stone fireplace surround and brown floors.
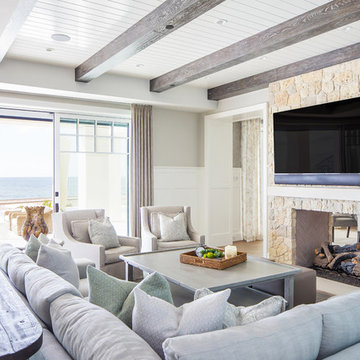
Ryan Garvin
Photo of a coastal open plan games room in Orange County with grey walls, medium hardwood flooring, a two-sided fireplace, a stone fireplace surround, a wall mounted tv and brown floors.
Photo of a coastal open plan games room in Orange County with grey walls, medium hardwood flooring, a two-sided fireplace, a stone fireplace surround, a wall mounted tv and brown floors.
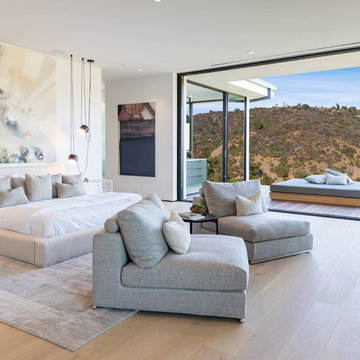
This is an example of a contemporary master bedroom in Los Angeles with white walls and light hardwood flooring.
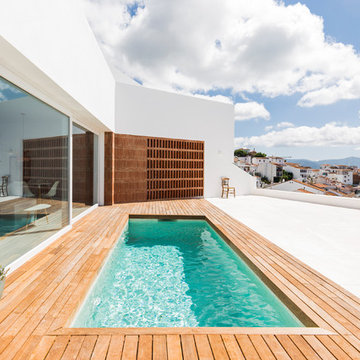
cris beltran
Design ideas for a small mediterranean side rectangular lengths swimming pool in Other with a pool house and decking.
Design ideas for a small mediterranean side rectangular lengths swimming pool in Other with a pool house and decking.
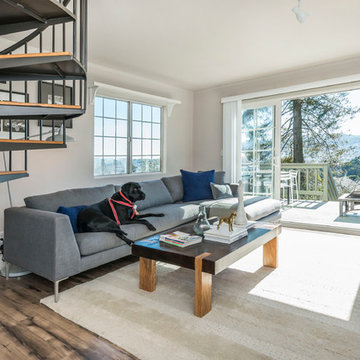
We took this previously boring white room and brightened it by using C2's Archival paint (flat sheen) to punch up the light coming in from this big southern view in San Francisco's Sunnyside district. Our dog Raffi indulged himself in the sunny space. Photo by Olga Soboleva, Vanguard Properties
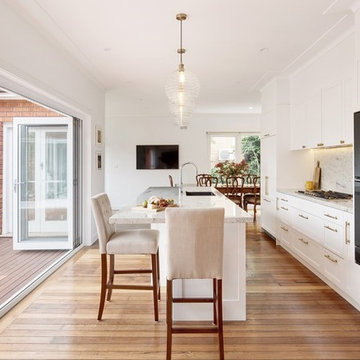
Live by the Sea Photography
Inspiration for a medium sized traditional single-wall kitchen in Sydney with shaker cabinets, white cabinets, granite worktops, grey splashback, black appliances, medium hardwood flooring, an island, a single-bowl sink and grey worktops.
Inspiration for a medium sized traditional single-wall kitchen in Sydney with shaker cabinets, white cabinets, granite worktops, grey splashback, black appliances, medium hardwood flooring, an island, a single-bowl sink and grey worktops.
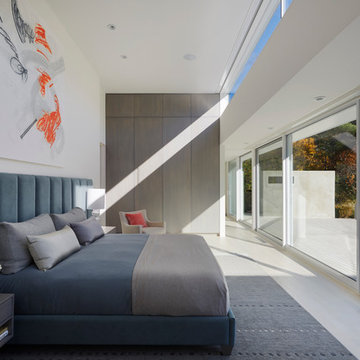
JSA (Joel Sanders Architect), Design Architect
and Ampersand Architecture, Architect of Record
Photo by Mikiko Kikuyama
Design ideas for a retro bedroom in New York with white walls, light hardwood flooring and feature lighting.
Design ideas for a retro bedroom in New York with white walls, light hardwood flooring and feature lighting.
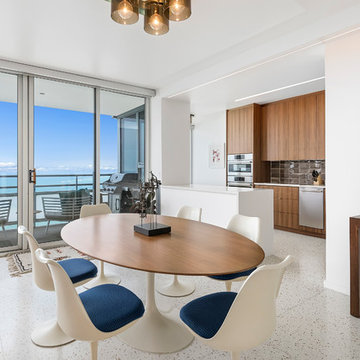
Jim Tschetter
Inspiration for a contemporary open plan dining room in Chicago with white walls.
Inspiration for a contemporary open plan dining room in Chicago with white walls.
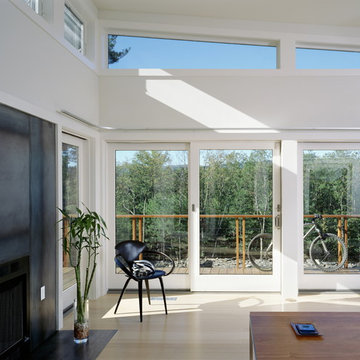
Located on a five-acre rocky outcrop, The Mountain Retreat trades in Manhattan skyscrapers and the scuttle of yellow cabs for sweeping views of the Catskill Mountains and hawks gliding on the thermals below. The client, who loves mountain biking and rock climbing, camped out on the hilltop during the siting of the house to determine the best spot, angle and orientation for his new escape. The resulting home is a retreat carefully crafted into its unique surroundings. The Mountain Retreat provides a unique and efficient 1,800 sf indoor and outdoor living and entertaining experience.
The finished house, sitting partially on concrete stilts, gives way to a striking display. Its angular lines, soaring height, and unique blend of warm cedar siding with cool gray concrete panels and glass are displayed to great advantage in the context of its rough mountaintop setting. The stilts act as supports for the great room above and, below, define the parking spaces for an uncluttered entry and carport. An enclosed staircase runs along the north side of the house. Sheathed inside and out with gray cement board panels, it leads from the ground floor entrance to the main living spaces, which exist in the treetops. Requiring the insertion of pylons, a well, and a septic tank, the rocky terrain of the immediate site had to be blasted. Rather than discarding the remnants, the rocks were scattered around the site. Used for outdoor seating and the entry pathway, the rock cover further emphasizes the relation and integration of the house into the natural backdrop.
The home’s butterfly roof channels rainwater to two custom metal scuppers, from which it cascades off onto thoughtfully placed boulders. The butterfly roof gives the great room and master bedroom a tall, sloped ceiling with light from above, while a suite of ground-room floors fit cozily below. An elevated cedar deck wraps around three sides of the great room, offering a full day of sunshine for deck lounging and for the entire room to be opened to the outdoors with ease.
Architects: Joseph Tanney, Robert Luntz
Project Architect: John Kim
Project Team: Jacob Moore
Manufacturer: Apex Homes, INC.
Engineer: Robert Silman Associates, P.C., Greg Sloditski
Contractor: JH Construction, INC.
Photographer: © Floto & Warner
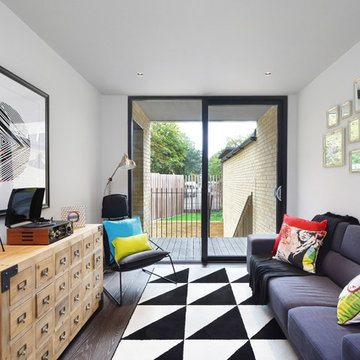
Petko Slavov Photography
Contemporary living room in London with brown floors, white walls and dark hardwood flooring.
Contemporary living room in London with brown floors, white walls and dark hardwood flooring.
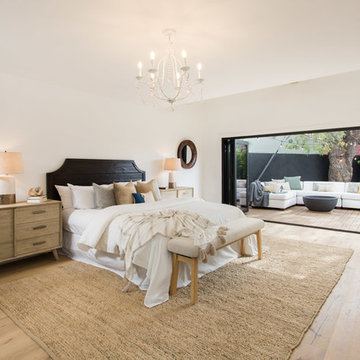
The Salty Shutters
Inspiration for a country master bedroom in Los Angeles with white walls, light hardwood flooring and no fireplace.
Inspiration for a country master bedroom in Los Angeles with white walls, light hardwood flooring and no fireplace.
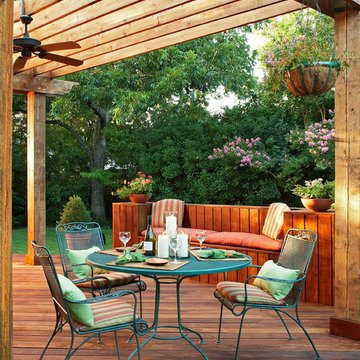
©Ken Vaughan Photographer
Inspiration for a traditional terrace in Dallas with a pergola.
Inspiration for a traditional terrace in Dallas with a pergola.
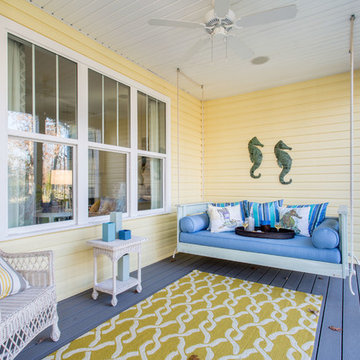
Bryan Chavez Photography
Beach style front veranda in Richmond with decking and a roof extension.
Beach style front veranda in Richmond with decking and a roof extension.
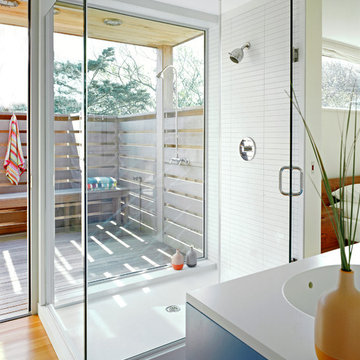
Coastal bathroom in New York with a corner shower, white tiles and medium hardwood flooring.
272 White Home Design Ideas, Pictures and Inspiration
7




















