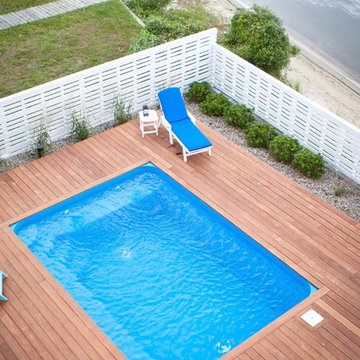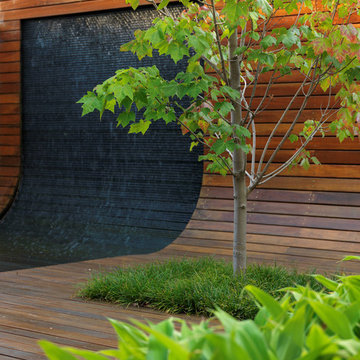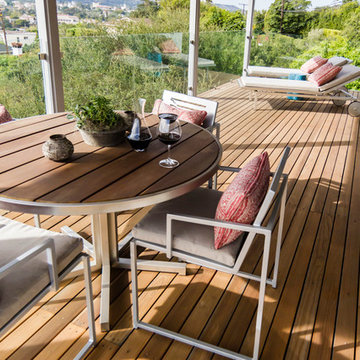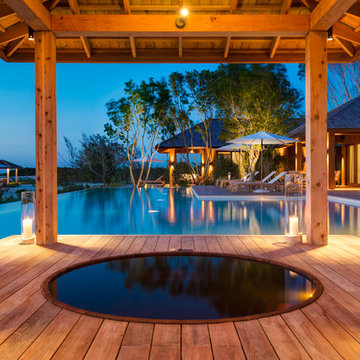64 Orange Home Design Ideas, Pictures and Inspiration
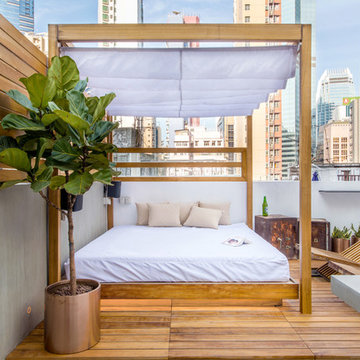
The custom made teak-framed bed is designed both for sunbathing and shade, with a retractable cloth awning. The the teak deck, screen and arch were also custom made. Transformable chairs change from floor space into wooden lounge chairs. The two rusted metal safes were found in the apartment before renovation by Liquid Founder, Rowena Gonzales and were kept as decorative side tables. Potted plants add a green element to the rooftop, and copper planters maintain the sleek atmosphere. Wireless surround sound and integrated home automation system.

This Boerum Hill, Brooklyn backyard features an ipe deck, knotty cedar fencing, artificial turf, a cedar pergola with corrugated metal roof, stepping stones, and loose Mexican beach stones. The contemporary outdoor furniture is from Restoration Hardware. Plantings are a lush mix of grasses, cherry trees, bamboo, roses, trumpet vines, variegated irises, hydrangeas, and sky pencil hollies.
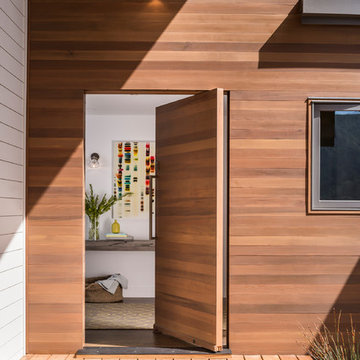
Though this front door is MASSIVE, its design makes it look light, and it fits seamlessly with the house.
Design ideas for a contemporary front door in San Francisco with a medium wood front door and a pivot front door.
Design ideas for a contemporary front door in San Francisco with a medium wood front door and a pivot front door.

Design ideas for an expansive nautical back wood railing veranda in Charleston with decking, a roof extension and with columns.
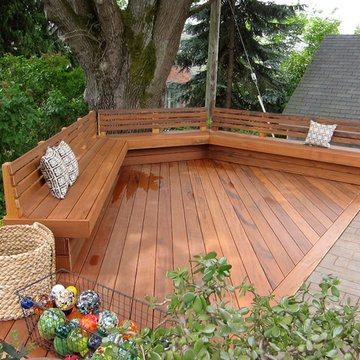
Tiger wood deck cedarcraft construction
Design ideas for a classic terrace in Seattle.
Design ideas for a classic terrace in Seattle.

Photo Credit: E. Gualdoni Photography, Landscape Architect: Hoerr Schaudt
Large contemporary roof rooftop terrace in Chicago with a pergola and a bbq area.
Large contemporary roof rooftop terrace in Chicago with a pergola and a bbq area.
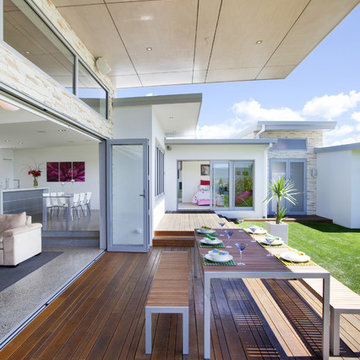
This is an example of a modern terrace in Other with a roof extension and feature lighting.

Photo: Laura Garner Design & Realty © 2016 Houzz
Medium sized classic roof rooftop terrace in Montreal with a pergola.
Medium sized classic roof rooftop terrace in Montreal with a pergola.
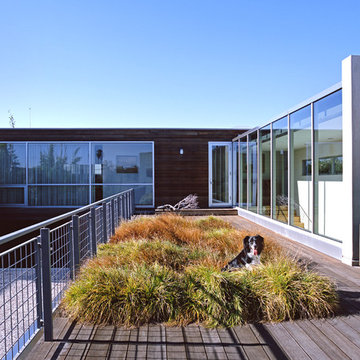
Photograph by Art Gray
Inspiration for a large modern roof first floor terrace in Los Angeles with no cover.
Inspiration for a large modern roof first floor terrace in Los Angeles with no cover.
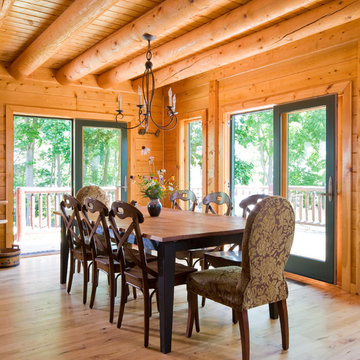
Home by: Katahdin Cedar Log Homes
Photos by: Geoffrey Hodgdon
This is an example of a classic dining room in DC Metro with medium hardwood flooring.
This is an example of a classic dining room in DC Metro with medium hardwood flooring.
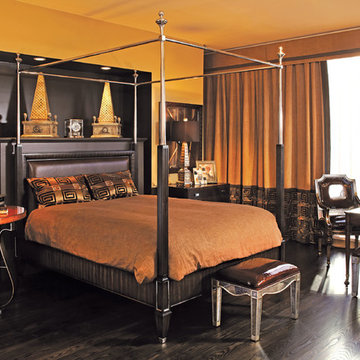
geoff Nilsen
Medium sized contemporary master bedroom in San Francisco with orange walls, dark hardwood flooring and no fireplace.
Medium sized contemporary master bedroom in San Francisco with orange walls, dark hardwood flooring and no fireplace.
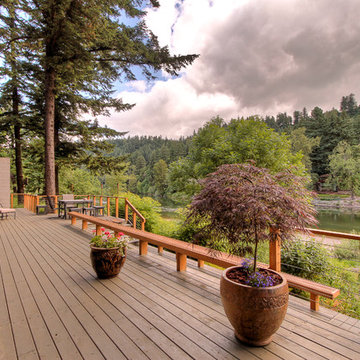
A beautifully decorated architectural style home on the river. Virtual tour: http://terryiverson.com/gallery/1536
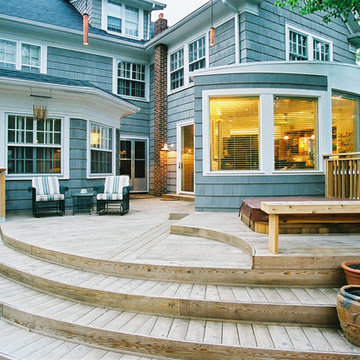
An extension of the kitchen and living room addition, the arching deck continues the lines of the kitchen and extends the living space into the back yard.

South-facing rear of home with cedar and metal siding, wood deck, sun shading trellises and sunroom seen in this photo.
Ken Dahlin
Inspiration for a modern detached house in Milwaukee with metal cladding and a lean-to roof.
Inspiration for a modern detached house in Milwaukee with metal cladding and a lean-to roof.
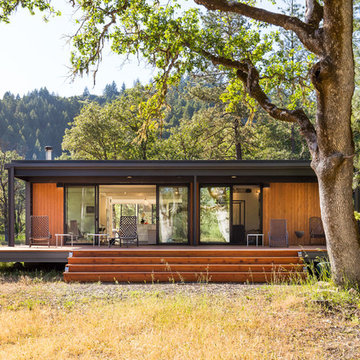
Photo of a brown rustic bungalow detached house in Los Angeles with a flat roof and wood cladding.
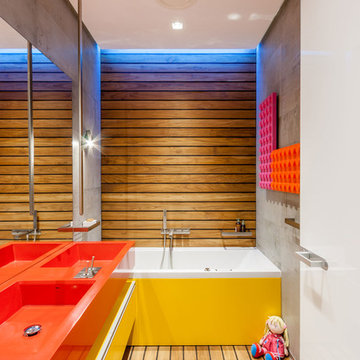
Tetyana Kovalenko
This is an example of a contemporary family bathroom in Other with an integrated sink, flat-panel cabinets, yellow cabinets, an alcove bath and light hardwood flooring.
This is an example of a contemporary family bathroom in Other with an integrated sink, flat-panel cabinets, yellow cabinets, an alcove bath and light hardwood flooring.
64 Orange Home Design Ideas, Pictures and Inspiration
1




















