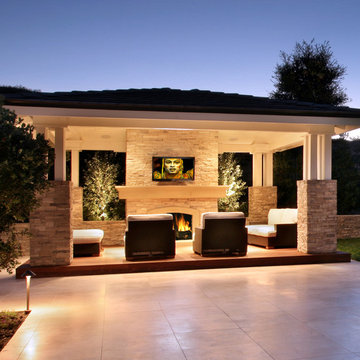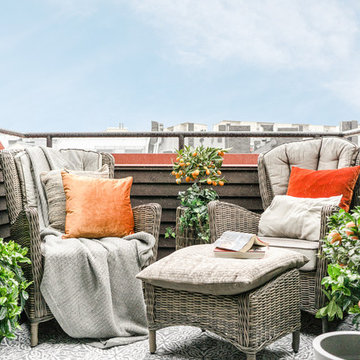141 Home Design Ideas, Pictures and Inspiration

Who lives there: Asha Mevlana and her Havanese dog named Bali
Location: Fayetteville, Arkansas
Size: Main house (400 sq ft), Trailer (160 sq ft.), 1 loft bedroom, 1 bath
What sets your home apart: The home was designed specifically for my lifestyle.
My inspiration: After reading the book, "The Life Changing Magic of Tidying," I got inspired to just live with things that bring me joy which meant scaling down on everything and getting rid of most of my possessions and all of the things that I had accumulated over the years. I also travel quite a bit and wanted to live with just what I needed.
About the house: The L-shaped house consists of two separate structures joined by a deck. The main house (400 sq ft), which rests on a solid foundation, features the kitchen, living room, bathroom and loft bedroom. To make the small area feel more spacious, it was designed with high ceilings, windows and two custom garage doors to let in more light. The L-shape of the deck mirrors the house and allows for the two separate structures to blend seamlessly together. The smaller "amplified" structure (160 sq ft) is built on wheels to allow for touring and transportation. This studio is soundproof using recycled denim, and acts as a recording studio/guest bedroom/practice area. But it doesn't just look like an amp, it actually is one -- just plug in your instrument and sound comes through the front marine speakers onto the expansive deck designed for concerts.
My favorite part of the home is the large kitchen and the expansive deck that makes the home feel even bigger. The deck also acts as a way to bring the community together where local musicians perform. I love having a the amp trailer as a separate space to practice music. But I especially love all the light with windows and garage doors throughout.
Design team: Brian Crabb (designer), Zack Giffin (builder, custom furniture) Vickery Construction (builder) 3 Volve Construction (builder)
Design dilemmas: Because the city wasn’t used to having tiny houses there were certain rules that didn’t quite make sense for a tiny house. I wasn’t allowed to have stairs leading up to the loft, only ladders were allowed. Since it was built, the city is beginning to revisit some of the old rules and hopefully things will be changing.
Photo cred: Don Shreve
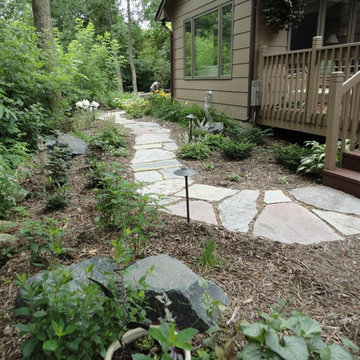
Living Space Landscapes. Shade garden replacing turf area.
Inspiration for a medium sized traditional back garden in Minneapolis with a garden path and natural stone paving.
Inspiration for a medium sized traditional back garden in Minneapolis with a garden path and natural stone paving.
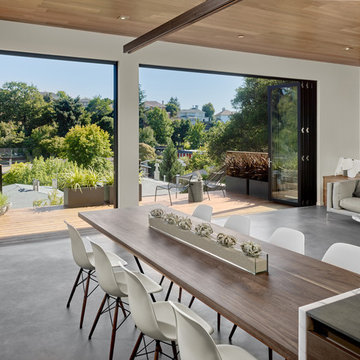
Photo of a medium sized retro open plan dining room in San Francisco with white walls, concrete flooring and no fireplace.

Camilla Quiddington
Inspiration for a medium sized classic side terrace in Sydney with an awning and a bbq area.
Inspiration for a medium sized classic side terrace in Sydney with an awning and a bbq area.
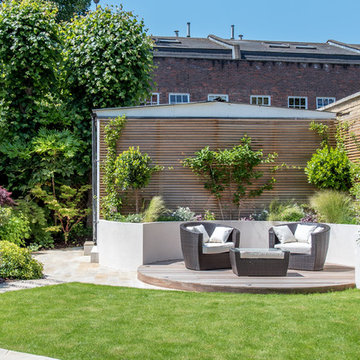
Kate Eyre Garden Design
Photo of a medium sized contemporary back terrace in London.
Photo of a medium sized contemporary back terrace in London.
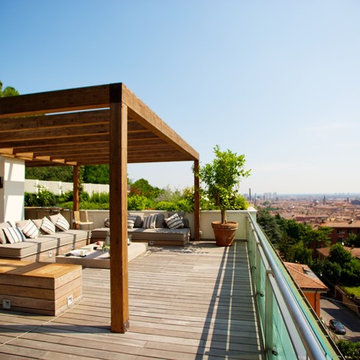
Marco Ravo
Photo of a medium sized contemporary roof terrace in Bologna with a pergola.
Photo of a medium sized contemporary roof terrace in Bologna with a pergola.
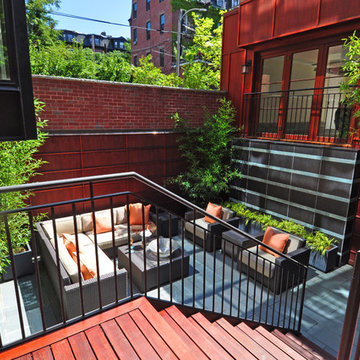
Photo of a small contemporary courtyard patio in Boston with a potted garden, natural stone paving and no cover.
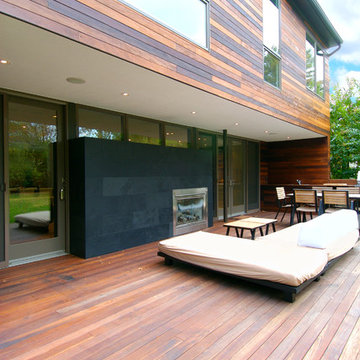
Inspiration for a medium sized contemporary back terrace in Seattle with a fire feature and no cover.
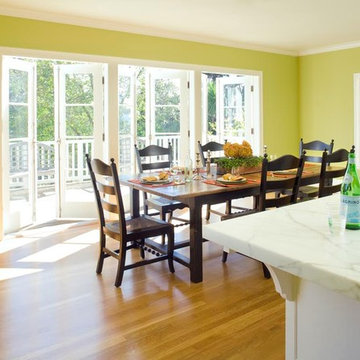
Medium sized classic kitchen/dining room in San Francisco with green walls and medium hardwood flooring.

jack lovel
Photo of a large and gey contemporary bungalow concrete detached house in Melbourne with a flat roof and a metal roof.
Photo of a large and gey contemporary bungalow concrete detached house in Melbourne with a flat roof and a metal roof.
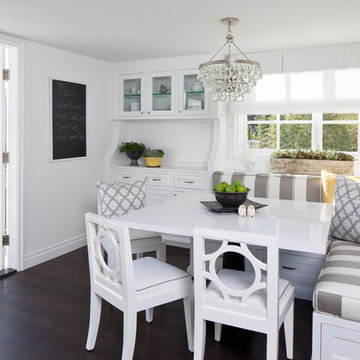
Interiors by SFA Design
Photography by Meghan Beierle-O'Brien
Photo of a small traditional kitchen/dining room in Los Angeles with white walls, dark hardwood flooring and no fireplace.
Photo of a small traditional kitchen/dining room in Los Angeles with white walls, dark hardwood flooring and no fireplace.

The owners of this beautiful historic farmhouse had been painstakingly restoring it bit by bit. One of the last items on their list was to create a wrap-around front porch to create a more distinct and obvious entrance to the front of their home.
Aside from the functional reasons for the new porch, our client also had very specific ideas for its design. She wanted to recreate her grandmother’s porch so that she could carry on the same wonderful traditions with her own grandchildren someday.
Key requirements for this front porch remodel included:
- Creating a seamless connection to the main house.
- A floorplan with areas for dining, reading, having coffee and playing games.
- Respecting and maintaining the historic details of the home and making sure the addition felt authentic.
Upon entering, you will notice the authentic real pine porch decking.
Real windows were used instead of three season porch windows which also have molding around them to match the existing home’s windows.
The left wing of the porch includes a dining area and a game and craft space.
Ceiling fans provide light and additional comfort in the summer months. Iron wall sconces supply additional lighting throughout.
Exposed rafters with hidden fasteners were used in the ceiling.
Handmade shiplap graces the walls.
On the left side of the front porch, a reading area enjoys plenty of natural light from the windows.
The new porch blends perfectly with the existing home much nicer front facade. There is a clear front entrance to the home, where previously guests weren’t sure where to enter.
We successfully created a place for the client to enjoy with her future grandchildren that’s filled with nostalgic nods to the memories she made with her own grandmother.
"We have had many people who asked us what changed on the house but did not know what we did. When we told them we put the porch on, all of them made the statement that they did not notice it was a new addition and fit into the house perfectly.”
– Homeowner
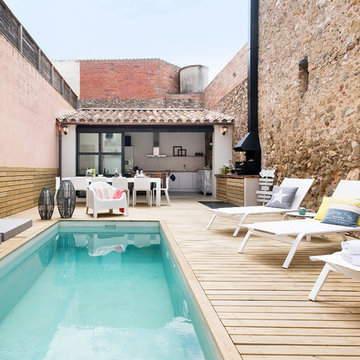
This is an example of a medium sized mediterranean back rectangular lengths swimming pool in Barcelona with a pool house and decking.
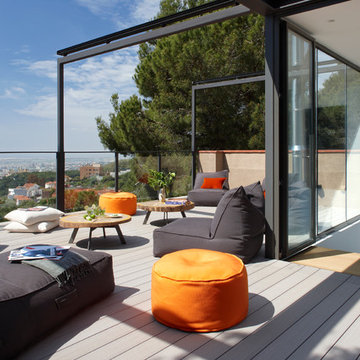
Jordi Miralles
Design ideas for a medium sized contemporary balcony in Barcelona with an awning.
Design ideas for a medium sized contemporary balcony in Barcelona with an awning.
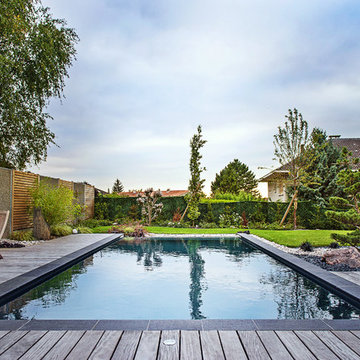
L’Esprit Piscine
Piscine à débordement avec couverture automatique intégrée.
Au premier plan, plancher en Ipé avec pose par clips et margelles en basalte noir.
Photo : Antoine Labreuche
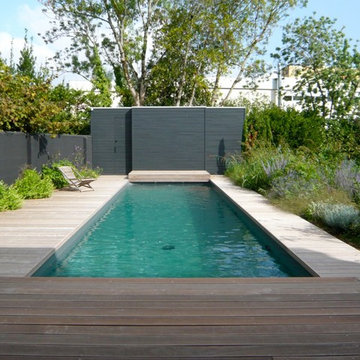
AACA
Design ideas for a medium sized contemporary rectangular lengths swimming pool in Other with decking.
Design ideas for a medium sized contemporary rectangular lengths swimming pool in Other with decking.
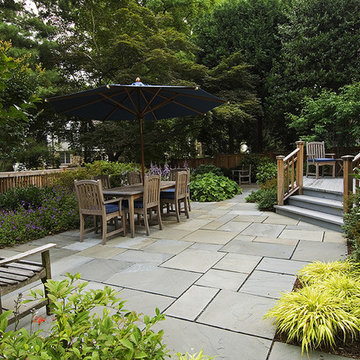
@ Garden Gate Landscaping, Inc.
Design ideas for a small classic back patio in DC Metro with no cover and natural stone paving.
Design ideas for a small classic back patio in DC Metro with no cover and natural stone paving.
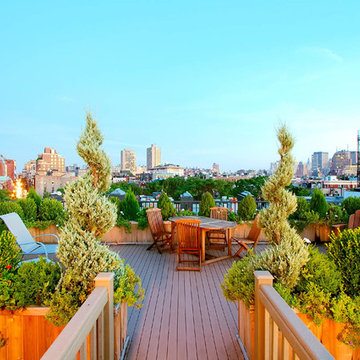
This wrap-around NYC roof garden design in the West Village features a custom-built planter 15'x30' made of red cedar and filled with a lush mix of evergreens, spiral junipers, and flowers. Read more about this garden on my blog, www.amberfreda.com.
141 Home Design Ideas, Pictures and Inspiration
1




















