436 Large Home Design Ideas, Pictures and Inspiration

This is a larger roof terrace designed by Templeman Harrsion. The design is a mix of planted beds, decked informal and formal seating areas and a lounging area.

deck and patio design
Photo of a large classic roof rooftop terrace in Chicago with a pergola.
Photo of a large classic roof rooftop terrace in Chicago with a pergola.
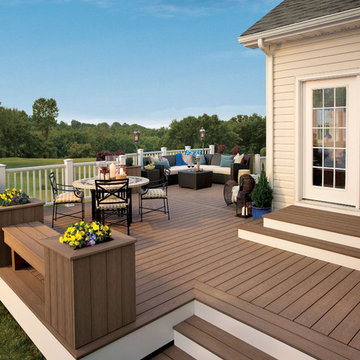
Built in Winchester, VA for the Trex Company. Low level deck allows for alternate design elements such as wide cascading steps, planter boxes, and custom benches. Notice use of mutiple material colors.
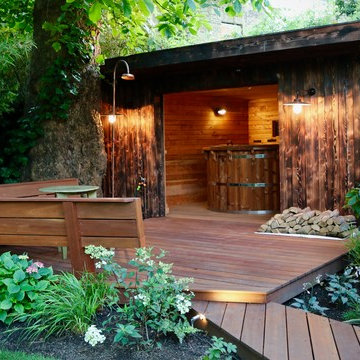
Nigel Gomme
Photo of a large world-inspired back terrace in London with an outdoor shower.
Photo of a large world-inspired back terrace in London with an outdoor shower.
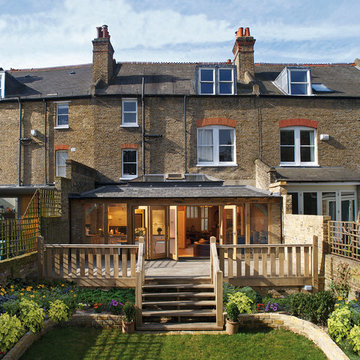
This lovely family kitchen extension has created the required space for a family dining area and snug. The bi-folding doors allow for a seamless transition from the indoors to the outdoors, perfect for entertaining on a summer's evening.
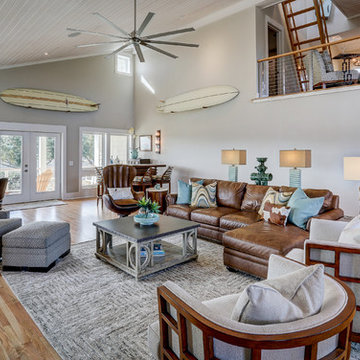
The front door was reworked to allow the central focus of the Great Room to be the view of the creek. The Great Room features a soaring ceiling finished in a translucent wash on the v-groove boards, as well as an original commissioned painting by the architect on the job, Chip Hemingway.
Mark Steelman Photo
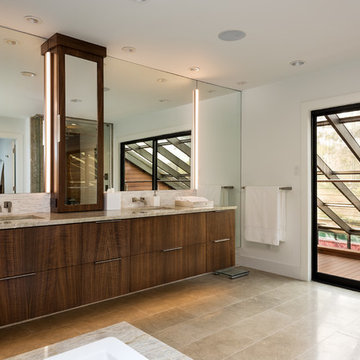
A residential project by gindesigns, an interior design firm in Houston, Texas.
Photography by Peter Molick
This is an example of a large contemporary ensuite bathroom in Houston with a submerged sink, flat-panel cabinets, dark wood cabinets, beige tiles, white walls and porcelain flooring.
This is an example of a large contemporary ensuite bathroom in Houston with a submerged sink, flat-panel cabinets, dark wood cabinets, beige tiles, white walls and porcelain flooring.
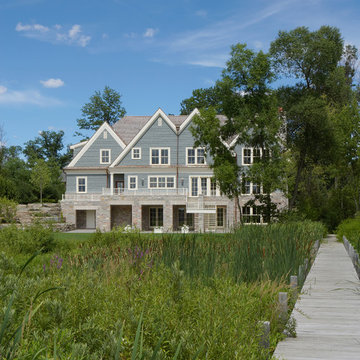
Providing an exceptional example of country living in a guard-gated community, the Turtle Lake Residences include these finely detailed homes painstakingly designed by Saroki Architecture. Situated on estate-sized lots set amidst the beauty reminiscent of northern Michigan, these homes offer a blend of privacy and luxury.
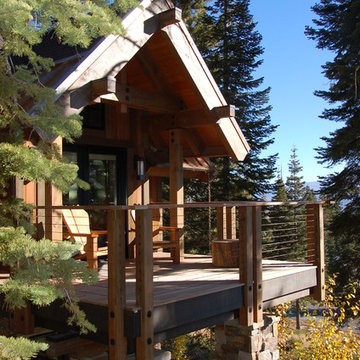
Tom Zikas Photography
This is an example of a large rustic terrace in Sacramento.
This is an example of a large rustic terrace in Sacramento.

1950’s mid century modern hillside home.
full restoration | addition | modernization.
board formed concrete | clear wood finishes | mid-mod style.
Design ideas for a large retro open plan living room in Santa Barbara with beige walls, medium hardwood flooring, a hanging fireplace, a metal fireplace surround, a wall mounted tv and brown floors.
Design ideas for a large retro open plan living room in Santa Barbara with beige walls, medium hardwood flooring, a hanging fireplace, a metal fireplace surround, a wall mounted tv and brown floors.
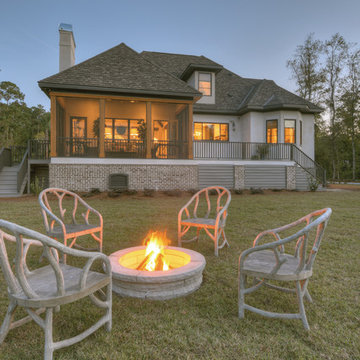
Georgia Coast Design & Construction - Southern Living Custom Builder Showcase Home at St. Simons Island, GA
Built on a one-acre, lakefront lot on the north end of St. Simons Island, the Southern Living Custom Builder Showcase Home is characterized as Old World European featuring exterior finishes of Mosstown brick and Old World stucco, Weathered Wood colored designer shingles, cypress beam accents and a handcrafted Mahogany door.
Inside the three-bedroom, 2,400-square-foot showcase home, Old World rustic and modern European style blend with high craftsmanship to create a sense of timeless quality, stability, and tranquility. Behind the scenes, energy efficient technologies combine with low maintenance materials to create a home that is economical to maintain for years to come. The home's open floor plan offers a dining room/kitchen/great room combination with an easy flow for entertaining or family interaction. The interior features arched doorways, textured walls and distressed hickory floors.
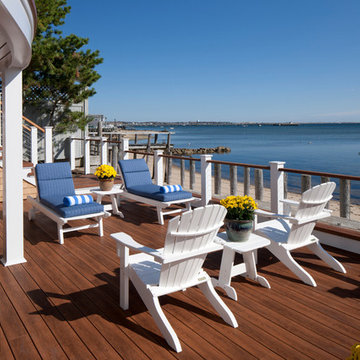
Photos by Brian VanderBrink
Design ideas for a large coastal back terrace in Boston with no cover.
Design ideas for a large coastal back terrace in Boston with no cover.

Nestled in the mountains at Lake Nantahala in western North Carolina, this secluded mountain retreat was designed for a couple and their two grown children.
The house is dramatically perched on an extreme grade drop-off with breathtaking mountain and lake views to the south. To maximize these views, the primary living quarters is located on the second floor; entry and guest suites are tucked on the ground floor. A grand entry stair welcomes you with an indigenous clad stone wall in homage to the natural rock face.
The hallmark of the design is the Great Room showcasing high cathedral ceilings and exposed reclaimed wood trusses. Grand views to the south are maximized through the use of oversized picture windows. Views to the north feature an outdoor terrace with fire pit, which gently embraced the rock face of the mountainside.
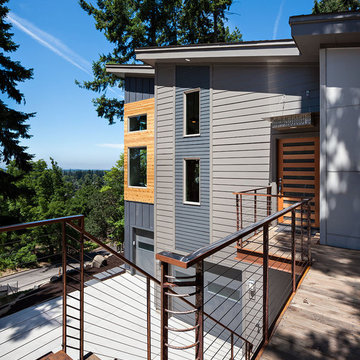
2012 KuDa Photography
Inspiration for a large and gey contemporary house exterior in Portland with mixed cladding, a lean-to roof and three floors.
Inspiration for a large and gey contemporary house exterior in Portland with mixed cladding, a lean-to roof and three floors.
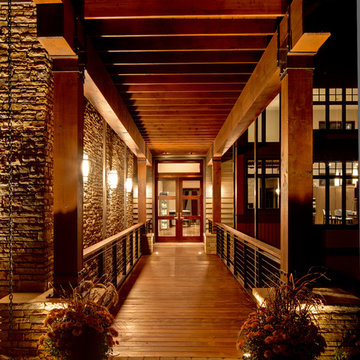
Meechan Architectural Photography
Inspiration for a large and multi-coloured contemporary two floor detached house in Other with mixed cladding, a hip roof and a shingle roof.
Inspiration for a large and multi-coloured contemporary two floor detached house in Other with mixed cladding, a hip roof and a shingle roof.
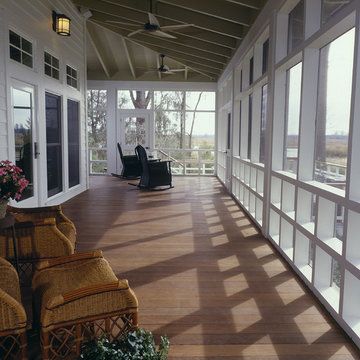
John McManus Photography
Photo of a large rural back screened veranda in Atlanta with decking and a roof extension.
Photo of a large rural back screened veranda in Atlanta with decking and a roof extension.

jack lovel
Photo of a large and gey contemporary bungalow concrete detached house in Melbourne with a flat roof and a metal roof.
Photo of a large and gey contemporary bungalow concrete detached house in Melbourne with a flat roof and a metal roof.
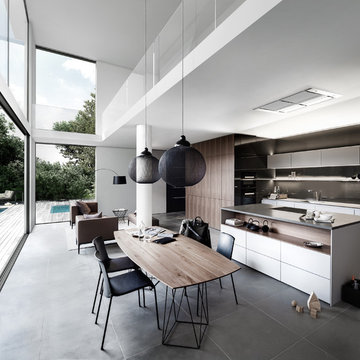
This is an example of a large contemporary kitchen/dining room in Other with white walls and slate flooring.
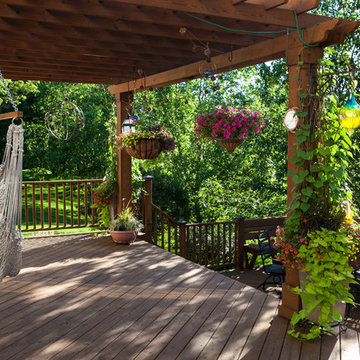
This is an example of a large classic back terrace in Chicago with a pergola.
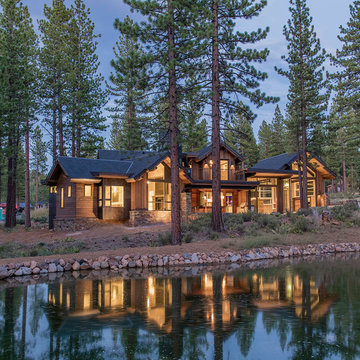
Tim Stone
This is an example of a large and brown rustic two floor house exterior in Sacramento with mixed cladding and a pitched roof.
This is an example of a large and brown rustic two floor house exterior in Sacramento with mixed cladding and a pitched roof.
436 Large Home Design Ideas, Pictures and Inspiration
1



















