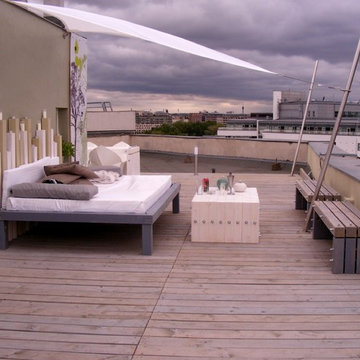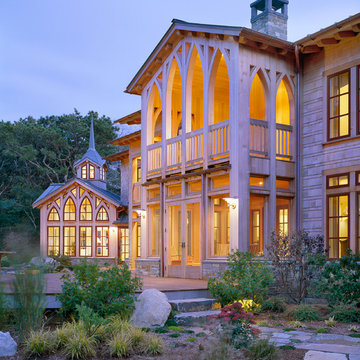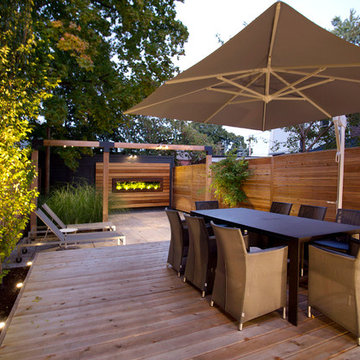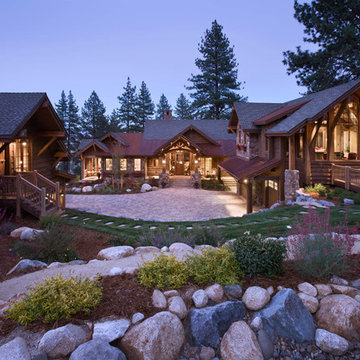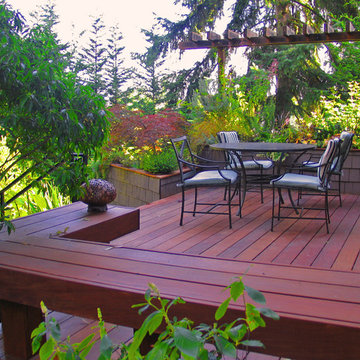24 Purple Home Design Ideas, Pictures and Inspiration

deck and patio design
Photo of a large classic roof rooftop terrace in Chicago with a pergola.
Photo of a large classic roof rooftop terrace in Chicago with a pergola.

This Boerum Hill, Brooklyn backyard features an ipe deck, knotty cedar fencing, artificial turf, a cedar pergola with corrugated metal roof, stepping stones, and loose Mexican beach stones. The contemporary outdoor furniture is from Restoration Hardware. Plantings are a lush mix of grasses, cherry trees, bamboo, roses, trumpet vines, variegated irises, hydrangeas, and sky pencil hollies.

This Small Chicago Garage rooftop is a typical size for the city, but the new digs on this garage are like no other. With custom Molded planters by CGD, Aog grill, FireMagic fridge and accessories, Imported Porcelain tiles, IPE plank decking, Custom Steel Pergola with the look of umbrellas suspended in mid air. and now this space and has been transformed from drab to FAB!

Photograph by Art Gray
This is an example of a large modern roof rooftop terrace in Los Angeles with a fire feature and no cover.
This is an example of a large modern roof rooftop terrace in Los Angeles with a fire feature and no cover.

Photo: Laura Garner Design & Realty © 2016 Houzz
Medium sized classic roof rooftop terrace in Montreal with a pergola.
Medium sized classic roof rooftop terrace in Montreal with a pergola.
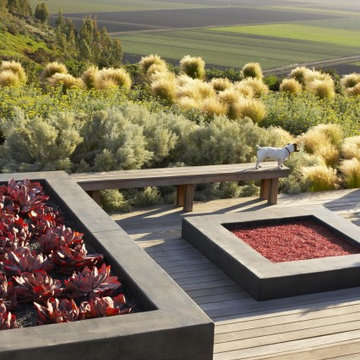
Inspiration for a large contemporary back terrace in San Luis Obispo.

Elegant multi-level Ipe Deck features simple lines, built-in benches with an unobstructed view of terraced gardens and pool. (c) Decks by Kiefer ~ New jersey

Design ideas for a contemporary roof rooftop terrace in London with no cover and a potted garden.

Horwitz Residence designed by Minarc
*The house is oriented so that all of the rooms can enjoy the outdoor living area which includes Pool, outdoor dinning / bbq and play court.
• The flooring used in this residence is by DuChateau Floors - Terra Collection in Zimbabwe. The modern dark colors of the collection match both contemporary & traditional interior design
• It’s orientation is thought out to maximize passive solar design and natural ventilations, with solar chimney escaping hot air during summer and heating cold air during winter eliminated the need for mechanical air handling.
• Simple Eco-conscious design that is focused on functionality and creating a healthy breathing family environment.
• The design elements are oriented to take optimum advantage of natural light and cross ventilation.
• Maximum use of natural light to cut down electrical cost.
• Interior/exterior courtyards allows for natural ventilation as do the master sliding window and living room sliders.
• Conscious effort in using only materials in their most organic form.
• Solar thermal radiant floor heating through-out the house
• Heated patio and fireplace for outdoor dining maximizes indoor/outdoor living. The entry living room has glass to both sides to further connect the indoors and outdoors.
• Floor and ceiling materials connected in an unobtrusive and whimsical manner to increase floor plan flow and space.
• Magnetic chalkboard sliders in the play area and paperboard sliders in the kids' rooms transform the house itself into a medium for children's artistic expression.
• Material contrasts (stone, steal, wood etc.) makes this modern home warm and family
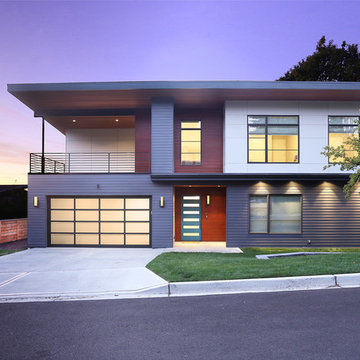
Exterior front of house
This is an example of a large and blue contemporary two floor detached house in Seattle with mixed cladding and a flat roof.
This is an example of a large and blue contemporary two floor detached house in Seattle with mixed cladding and a flat roof.
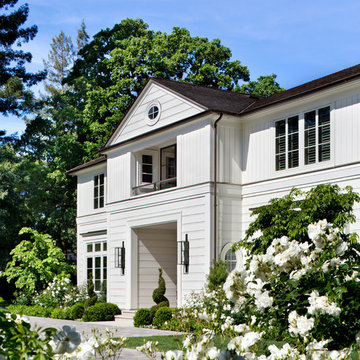
Bernard Andre Photography
SDG
I am the photographer and cannot answer any questions regarding the design, finishing, or furnishing. For any question you can contact the architect:
http://www.simpsondesigngroup.com/
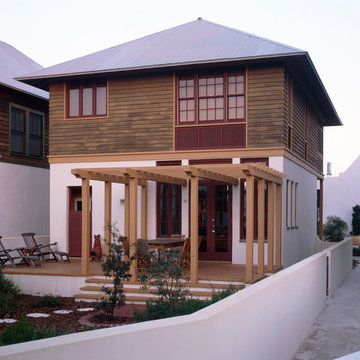
Jack Gardener
This is an example of a beach style two floor house exterior in Miami with mixed cladding.
This is an example of a beach style two floor house exterior in Miami with mixed cladding.
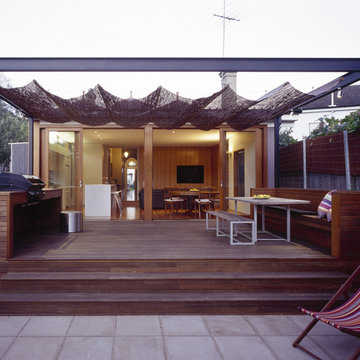
(c) Brett Boardman
Design ideas for a small contemporary terrace in Sydney with a bbq area.
Design ideas for a small contemporary terrace in Sydney with a bbq area.
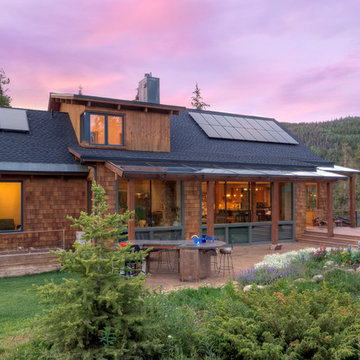
Photo of a brown rustic detached house in Denver with wood cladding and a shingle roof.
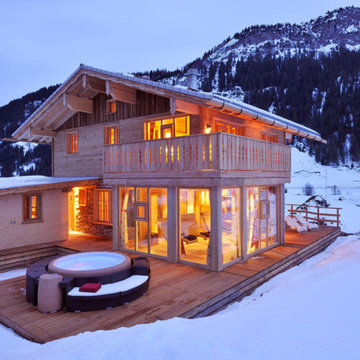
Günter Standl
Inspiration for a beige rustic two floor house exterior in Other with wood cladding and a pitched roof.
Inspiration for a beige rustic two floor house exterior in Other with wood cladding and a pitched roof.
24 Purple Home Design Ideas, Pictures and Inspiration
1




















