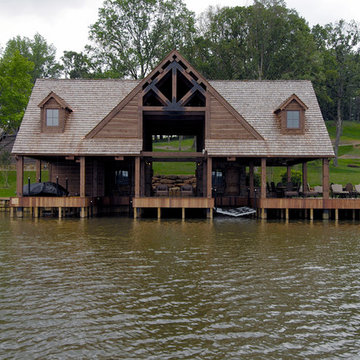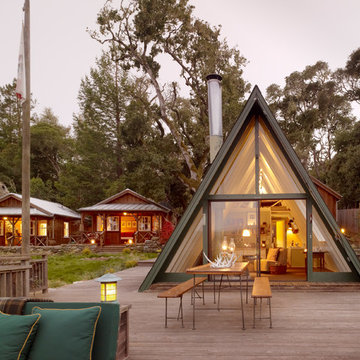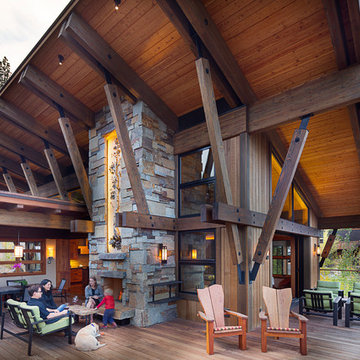Rustic Home Design Photos
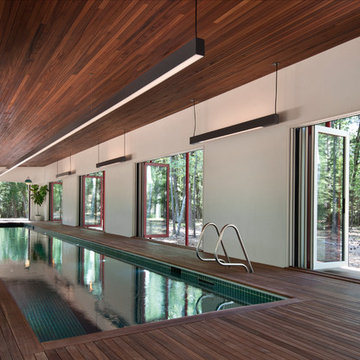
Large rustic indoor rectangular lengths swimming pool in New York with a pool house and decking.
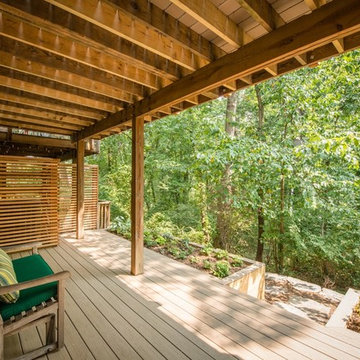
Award-winning designs of Whole House Renovations and Additions by Glickman Design Build team of designers. Glickman Design Build has been doing renovations and additions in the MD, VA and DC area for the past 30 plus years.
Find the right local pro for your project

Nestled in the mountains at Lake Nantahala in western North Carolina, this secluded mountain retreat was designed for a couple and their two grown children.
The house is dramatically perched on an extreme grade drop-off with breathtaking mountain and lake views to the south. To maximize these views, the primary living quarters is located on the second floor; entry and guest suites are tucked on the ground floor. A grand entry stair welcomes you with an indigenous clad stone wall in homage to the natural rock face.
The hallmark of the design is the Great Room showcasing high cathedral ceilings and exposed reclaimed wood trusses. Grand views to the south are maximized through the use of oversized picture windows. Views to the north feature an outdoor terrace with fire pit, which gently embraced the rock face of the mountainside.
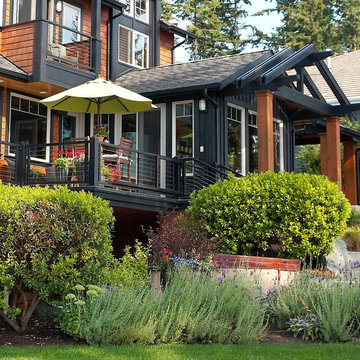
Waterside deck. Photography by Ian Gleadle.
Photo of a black rustic house exterior in Seattle with wood cladding and three floors.
Photo of a black rustic house exterior in Seattle with wood cladding and three floors.
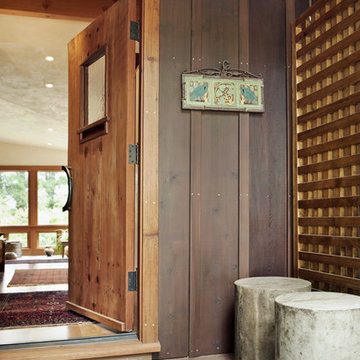
Inspiration for a rustic entrance in San Francisco with a single front door and a medium wood front door.
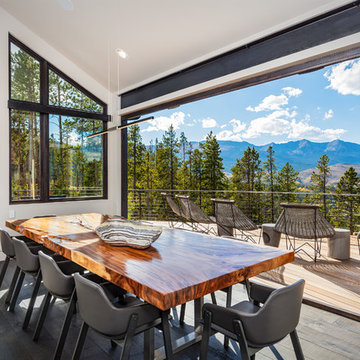
Design ideas for a rustic dining room in Denver with white walls, dark hardwood flooring and brown floors.
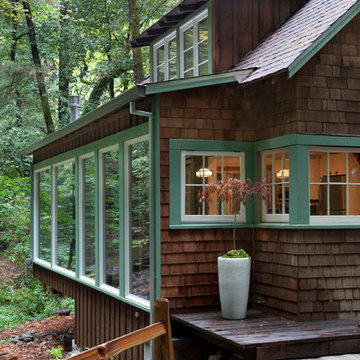
Photo: Eric Rorer
This is an example of a rustic two floor house exterior in San Francisco with wood cladding.
This is an example of a rustic two floor house exterior in San Francisco with wood cladding.
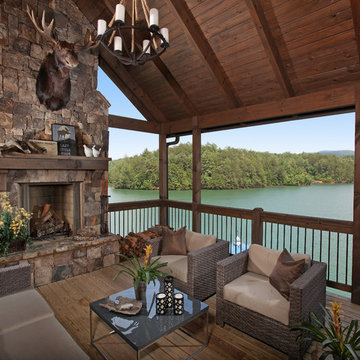
This outdoor living space provides the perfect setting to enjoy by the fire while gazing across the water. Modern Rustic Living at its best.
Medium sized rustic back veranda in Atlanta with a fire feature, a roof extension and decking.
Medium sized rustic back veranda in Atlanta with a fire feature, a roof extension and decking.
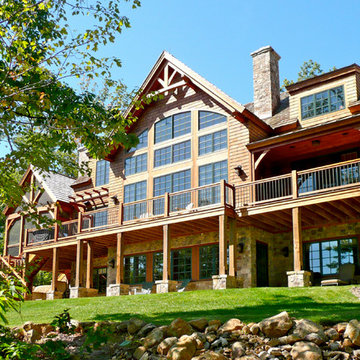
Sitting atop a mountain, this Timberpeg timber frame vacation retreat offers rustic elegance with shingle-sided splendor, warm rich colors and textures, and natural quality materials.
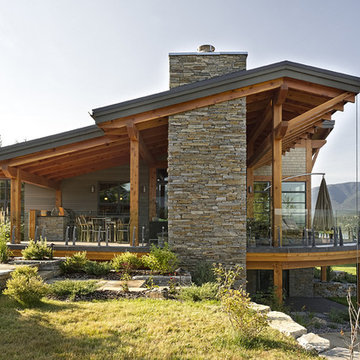
Contemporary Lakeside Residence
Photos: Crocodile Creative
Contractor: Quiniscoe Homes
Design ideas for an expansive and gey rustic two floor detached house in Vancouver with mixed cladding, a lean-to roof and a metal roof.
Design ideas for an expansive and gey rustic two floor detached house in Vancouver with mixed cladding, a lean-to roof and a metal roof.
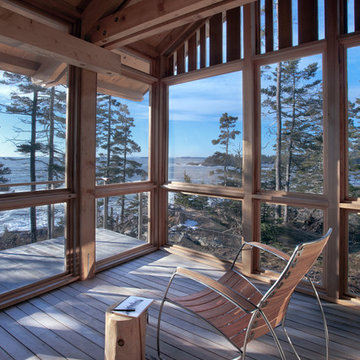
photography by Trent Bell
Inspiration for a rustic screened veranda in Portland Maine with decking and a roof extension.
Inspiration for a rustic screened veranda in Portland Maine with decking and a roof extension.
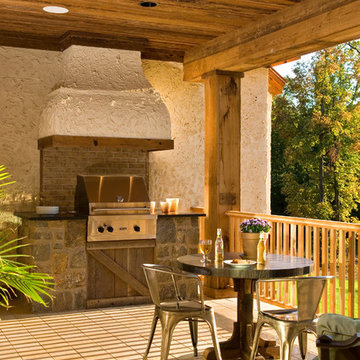
A European-California influenced Custom Home sits on a hill side with an incredible sunset view of Saratoga Lake. This exterior is finished with reclaimed Cypress, Stucco and Stone. While inside, the gourmet kitchen, dining and living areas, custom office/lounge and Witt designed and built yoga studio create a perfect space for entertaining and relaxation. Nestle in the sun soaked veranda or unwind in the spa-like master bath; this home has it all. Photos by Randall Perry Photography.
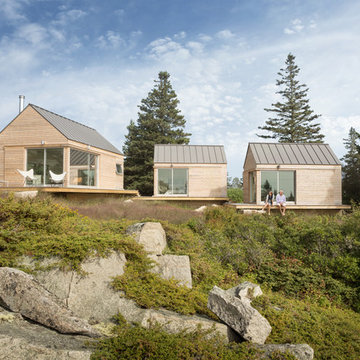
Trent Bell
This is an example of a small rustic bungalow house exterior in Portland Maine with wood cladding and a pitched roof.
This is an example of a small rustic bungalow house exterior in Portland Maine with wood cladding and a pitched roof.
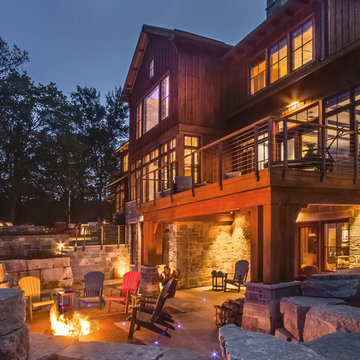
Photo: Joe DeMaio
Inspiration for a rustic patio in Milwaukee with a fire feature.
Inspiration for a rustic patio in Milwaukee with a fire feature.
Rustic Home Design Photos
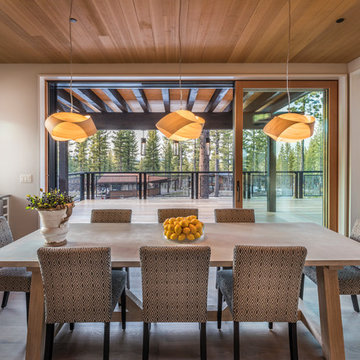
Inspiration for a rustic dining room in Sacramento with grey walls, medium hardwood flooring and no fireplace.
1




















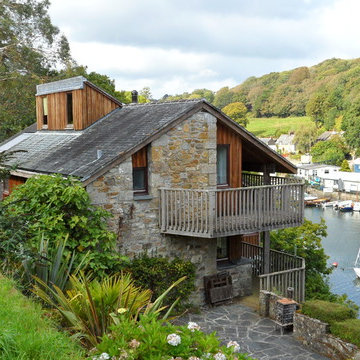
![m2 [prefab]](https://st.hzcdn.com/fimgs/pictures/exteriors/m2-prefab-prentiss-balance-wickline-architects-img~8cb1c4f801cc9af1_7339-1-ab47658-w360-h360-b0-p0.jpg)
