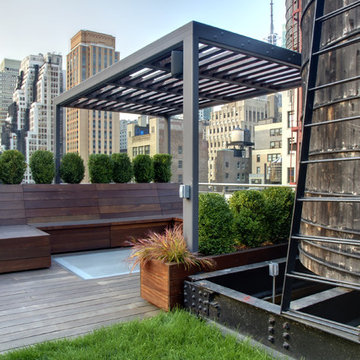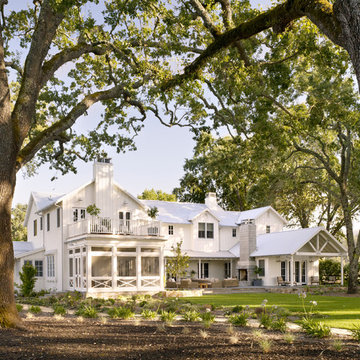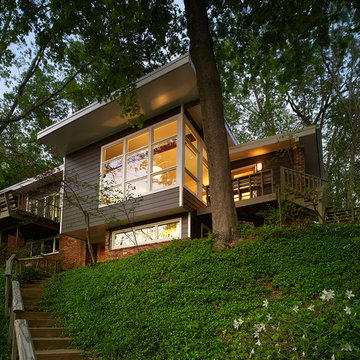832 Green Home Design Ideas, Pictures and Inspiration
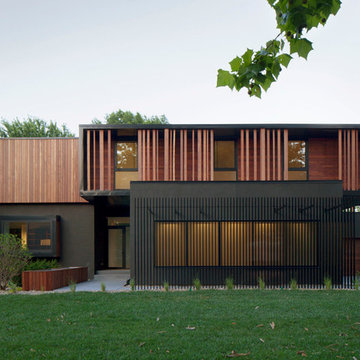
Baulinder Haus is located just a few houses down from a landmark Kansas City area home designed by Bauhaus architect Marcel Breuer. Baulinder Haus draws inspiration from the details of the neighboring home. Vertically oriented wood siding, simple forms, and overhanging masses—these were part of Breuer’s modernist palette. The house’s form consists of a series of stacked boxes, with public spaces on the ground level and private spaces in the boxes above. The boxes are oriented in a U-shaped plan to create a generous private courtyard. This was designed as an extension of the interior living space, blurring the boundaries between indoors and outdoors.
Floor-to-ceiling south facing windows in the courtyard are shaded by the overhanging second floor above to prohibit solar heat gain, but allow for passive solar heating in the winter. Other sustainable elements of the home include a geothermal heat pump HVAC system, energy efficient windows and sprayed foam insulation. The exterior wood is a vertical shiplap siding milled from FSC certified Machiche. Baulinder Haus was designed to meet and exceed requirements put forward by the U.S. Environmental Protection Agency for their Indoor airPLUS qualified homes, and is working toward Energy Star qualification.
Machiche and steel screening elements provide depth and texture to front facade.
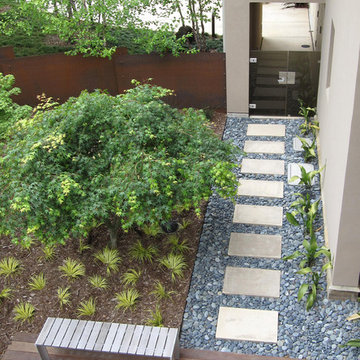
Photography: © ShadesOfGreen
Photo of a contemporary side garden fence in San Francisco.
Photo of a contemporary side garden fence in San Francisco.
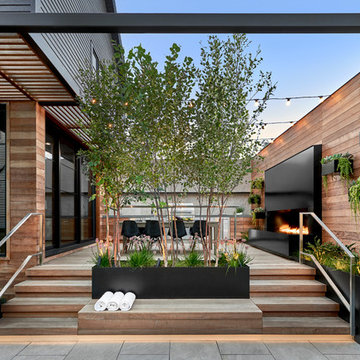
Tony Soluri Photography
Design ideas for a contemporary back terrace in Chicago with a bbq area.
Design ideas for a contemporary back terrace in Chicago with a bbq area.
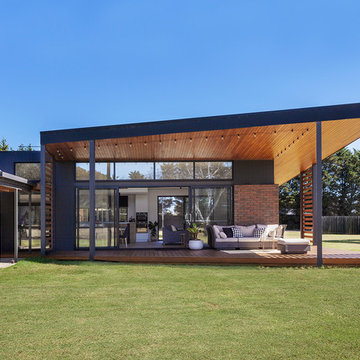
Builder: Clark Homes
Photographer: Chrissie Francis
Stylist: Mel Wilson
Design ideas for a medium sized contemporary terrace in Geelong with a roof extension.
Design ideas for a medium sized contemporary terrace in Geelong with a roof extension.

kiran nama
Photo of a world-inspired roof rooftop terrace in Bengaluru with a pergola and feature lighting.
Photo of a world-inspired roof rooftop terrace in Bengaluru with a pergola and feature lighting.
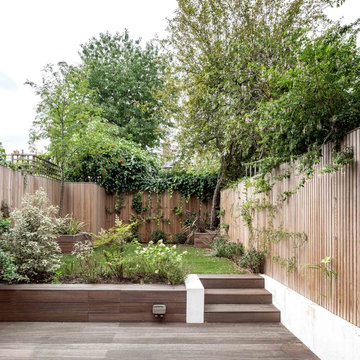
A contemporary rear extension and renovation to revitalise the living accommodation of a mid-terraced Victorian dwelling within the Calabria Road Conservation Area.
This handsome house in Highbury suffered from its traditionally enclosed layout. The works extended and opened the house to the rear, creating a light, expansive kitchen / dining area with direct connection to the newly upgraded garden.
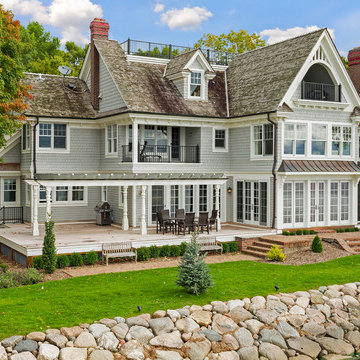
This is an example of a gey and medium sized traditional two floor detached house in Minneapolis with wood cladding, a pitched roof and a shingle roof.
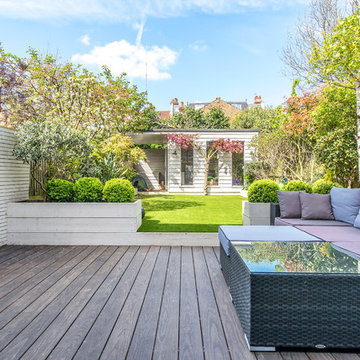
This is an example of a medium sized traditional back terrace in London with no cover.
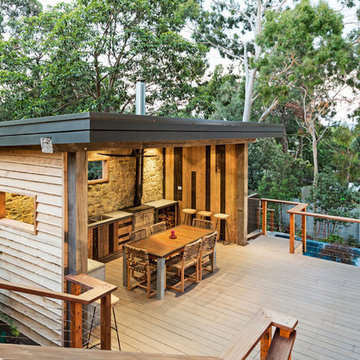
A collaboration between The Electric Crew and The Pool Company (Melbourne) to create this outdoor pool-side living space. The pergola was fitted with a Big Ass Fan, Wireless audio sound system and LED down lights. We fully automated the lighting and appliances so that the owner can have full control from their smart phone from anywhere. All lights are high quality LEDs sourced exclusively by The Electric Crew.

Camilla Quiddington
Inspiration for a medium sized classic side terrace in Sydney with an awning and a bbq area.
Inspiration for a medium sized classic side terrace in Sydney with an awning and a bbq area.
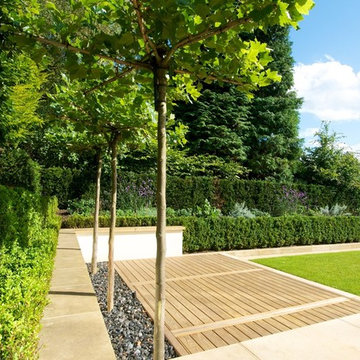
Barnes Walker Ltd
Design ideas for a contemporary garden in Manchester.
Design ideas for a contemporary garden in Manchester.
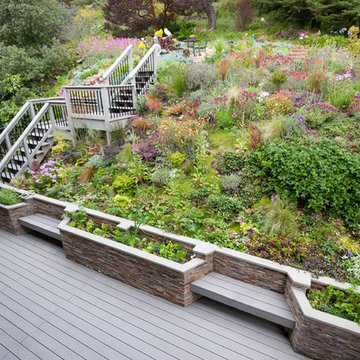
Turquoise Way
Ed Ritger Photography
Inspiration for a traditional garden in San Francisco with decking.
Inspiration for a traditional garden in San Francisco with decking.
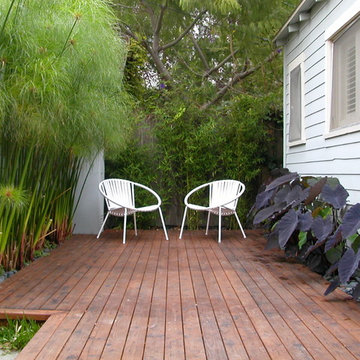
www.paradisedesignstudio.com
This small space in between house and garage was all concrete with cracks. We built this small deck and used linear planting. This gives the space a green feel without taking up too much room. The bamboo we used was Called Golden goddess. I always use clumping bamboos in the ground. Bamboos that run should be used in large spaces or containers. the purple plant is black Alocasia, and the green pompom plant is giant papyrus. The red wood deck is finished in cherry with a glossy coat on top.
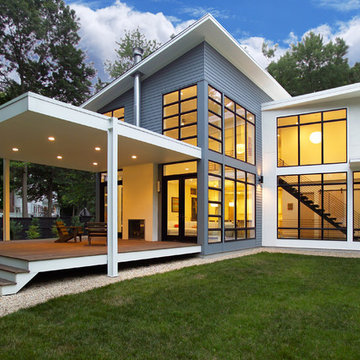
The new house sits back from the suburban road, a pipe-stem lot hidden in the trees. The owner/building had requested a modern, clean statement of his residence. A single rectangular volume houses the main program: living, dining, kitchen to the north, garage, private bedrooms and baths to the south. Secondary building blocks attached to the west and east faces contain special places: entry, stair, music room and master bath. The modern vocabulary of the house is a careful delineation of the parts - cantilevering roofs lift and extend beyond the planar stucco, siding and glazed wall surfaces. Where the house meets ground, crushed stone along the perimeter base mimics the roof lines above, the sharply defined edges of lawn held away from the foundation. It's the movement through the volumes of space, along surfaces, and out into the landscape, that unifies the house.
ProArc Photography

Interior designer Scott Dean's home on Sun Valley Lake
Photo of a green and medium sized classic house exterior in Other with mixed cladding, three floors and a pitched roof.
Photo of a green and medium sized classic house exterior in Other with mixed cladding, three floors and a pitched roof.
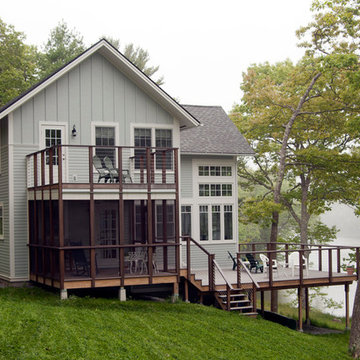
The owners inherited this waterfront family cottage, razed it and rebuilt it. The owner sought a comfortable, four-season cottage retreat that allows for entertaining and privacy. The new construction focused on achieving the best possible view of the river and nearby conservation land. The home features walls of windows, three outdoor decks and a screened in- porch. The exposed wood provides texture that fits with the outdoor surroundings.
The best features in this home are the windows, textured wood, and the multiple decks. Two of the living room walls are completely devoted to windows overlooking the river. Textured wood is present throughout the house from the ceiling beams to the floors. The house also features not one or two, but three decks and a screened in porch to allow for outdoor entertaining and enjoying nature’s beauty.
The space’s livability has been greatly improved with the rebuild. The house now has a second floor with two bedrooms, a half bath, and a fully functional loft. The downstairs has an expanded living room with floor to ceiling windows, the kitchen went from a small galley set up to a full gourmet kitchen, and an additional bedroom and full bath rounds out the first floor living space.
832 Green Home Design Ideas, Pictures and Inspiration
1




















