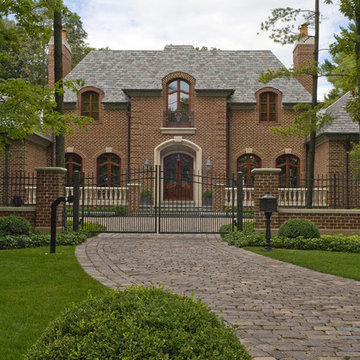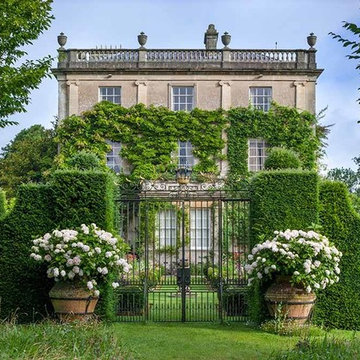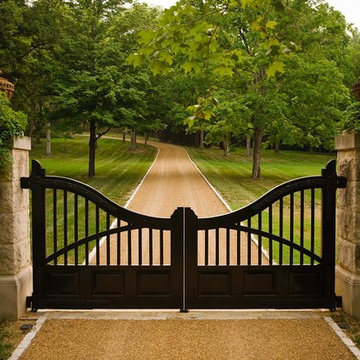191 Green Home Design Ideas, Pictures and Inspiration
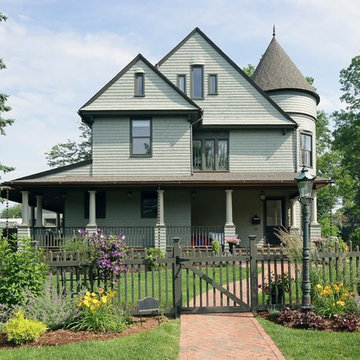
Victorian Queen Anne remodel with completely new landscape. See before photos. Modern cottage garden that fits the architecture.
Design ideas for a green victorian two floor house exterior in New York with a pitched roof.
Design ideas for a green victorian two floor house exterior in New York with a pitched roof.
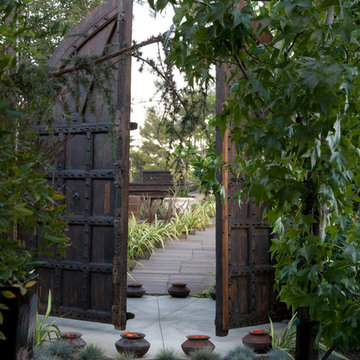
Contemporary back garden in Los Angeles with a garden path.
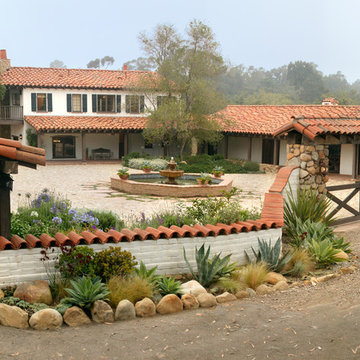
The design objective for this six acre ocean view parcel in Montecito was to create a literal replication of an 1800's California hacienda. Four adobe structures define the central courtyard while secondary terraces and walled gardens expand the living areas towards the views and morning light. Simple, rustic details and traditional, handmade materials evoke a lifestyle of a distant era.
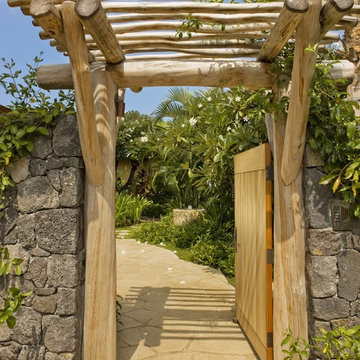
The simple, almost primitive entry gate belies the glamour of the expansive estate that lies behind it, allowing the house and its views to unfold in a restrained progression.
Photo: Mary E. Nichols
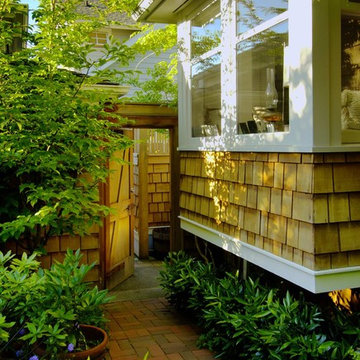
This remodel of an architect’s Seattle bungalow goes beyond simple renovation. It starts with the idea that, once completed, the house should look as if had been built that way originally. At the same time, it recognizes that the way a house was built in 1926 is not for the way we live today. Architectural pop-outs serve as window seats or garden windows. The living room and dinning room have been opened up to create a larger, more flexible space for living and entertaining. The ceiling in the central vestibule was lifted up through the roof and topped with a skylight that provides daylight to the middle of the house. The broken-down garage in the back was transformed into a light-filled office space that the owner-architect refers to as the “studiolo.” Bosworth raised the roof of the stuidiolo by three feet, making the volume more generous, ensuring that light from the north would not be blocked by the neighboring house and trees, and improving the relationship between the studiolo and the house and courtyard.
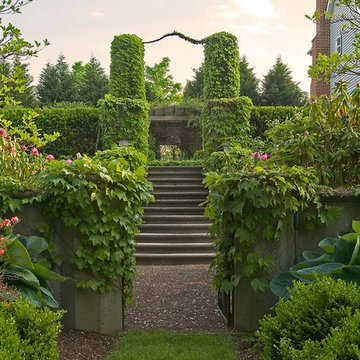
mike wert
Design ideas for a classic garden in Philadelphia with a garden path.
Design ideas for a classic garden in Philadelphia with a garden path.
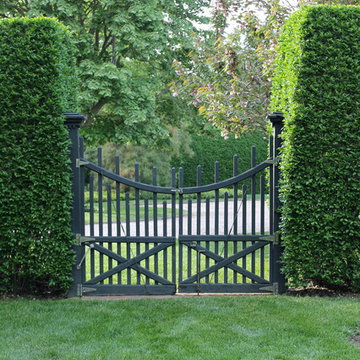
This is an example of a medium sized front garden wall in New York with a garden path.
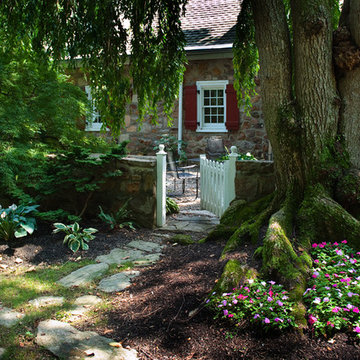
With the inspiration of a charming old stone farm house Warren Claytor Architects, designed the new detached garage as well as the addition and renovations to this home. It included a new kitchen, new outdoor terrace, new sitting and dining space breakfast room, mudroom, master bathroom, endless details and many recycled materials including wood beams, flooring, hinges and antique brick. Photo Credit: John Chew

Courtyard kitchen with door up. Photography by Lucas Henning.
Design ideas for a medium sized beach style single-wall kitchen in Seattle with a built-in sink, flat-panel cabinets, brown cabinets, granite worktops, green splashback, stone slab splashback, stainless steel appliances, light hardwood flooring, green worktops and an island.
Design ideas for a medium sized beach style single-wall kitchen in Seattle with a built-in sink, flat-panel cabinets, brown cabinets, granite worktops, green splashback, stone slab splashback, stainless steel appliances, light hardwood flooring, green worktops and an island.
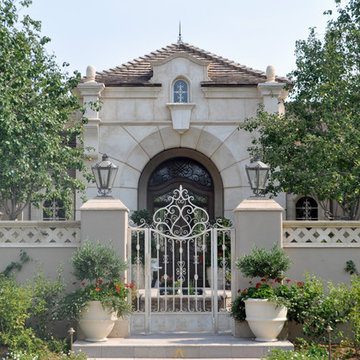
Front entry gate, window ironwork and entry door iron grills.
See more at http://www.facebook.com/GrizzlyIron
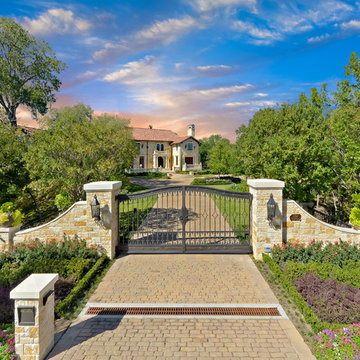
Mediterranean style estate outside of Dallas, Texas featuring creekside property, decorative pavestone driveway, travertine terraces and all tile pool.
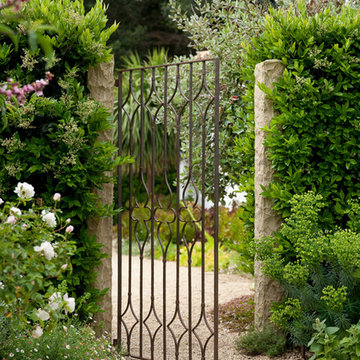
Design ideas for a medium sized mediterranean garden in Santa Barbara with a garden path.
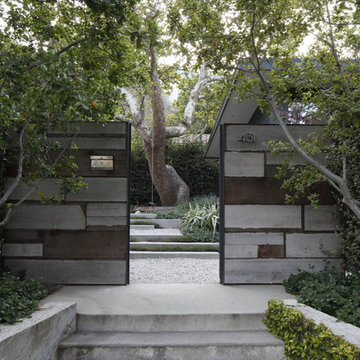
Mark Tessier Landscape Architecture designed this textural, drought tolerant, warm modern garden to complement the mid-century design of the home. The use of various materials including gravel, reclaimed and ipe wood, and concrete mixed with a lush drought resistant planting palette offer a homeowners and visitors a multi sensory environment. Photos by Art Gray
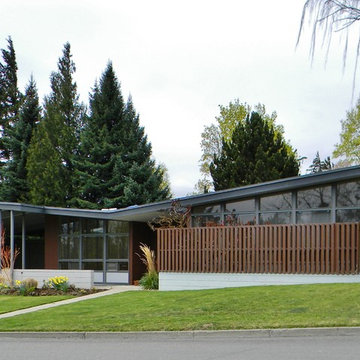
Photo Credit: Kimberley Bryan © 2013 Houzz
Retro concrete house exterior in Seattle with a butterfly roof.
Retro concrete house exterior in Seattle with a butterfly roof.
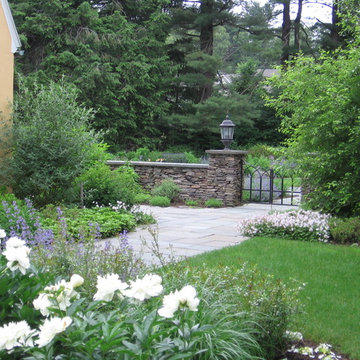
Design ideas for a medium sized back formal fully shaded garden for spring in Manchester with concrete paving.
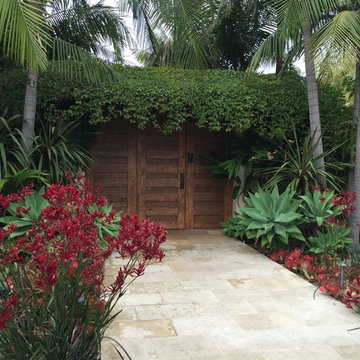
This is an example of a medium sized world-inspired front full sun garden in Los Angeles with natural stone paving and a garden path.
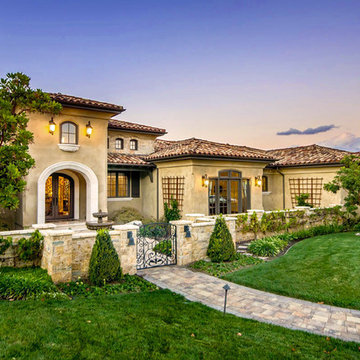
Custom Home Designed by Stotler Design Group, Inc.
Inspiration for a mediterranean two floor house exterior in San Francisco.
Inspiration for a mediterranean two floor house exterior in San Francisco.
191 Green Home Design Ideas, Pictures and Inspiration
2




















