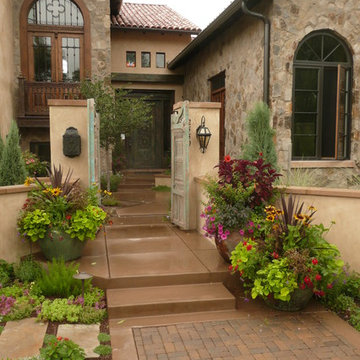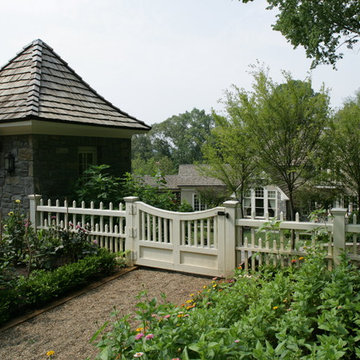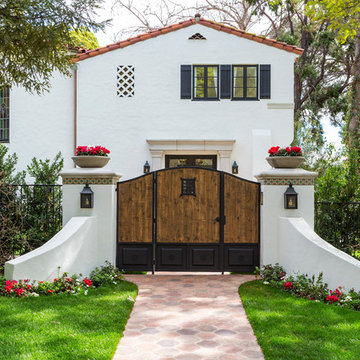190 Green Home Design Ideas, Pictures and Inspiration
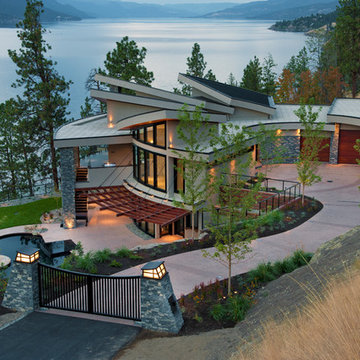
This is an example of a contemporary house exterior in Vancouver with three floors and stone cladding.
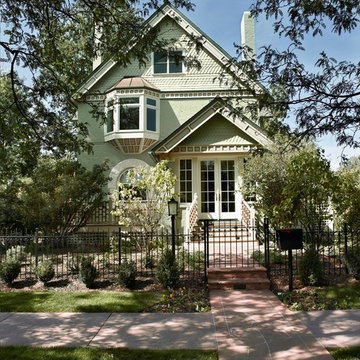
Ron Ruscio Photography
Inspiration for a green victorian two floor house exterior in Denver.
Inspiration for a green victorian two floor house exterior in Denver.
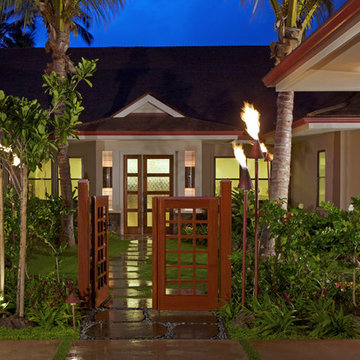
Hawaiian double-pitched roof creating the illusion of a one story home. In reality a second story is hidden, built into the dormer roof facing the ocean.
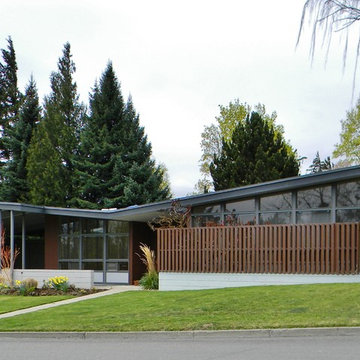
Photo Credit: Kimberley Bryan © 2013 Houzz
Retro concrete house exterior in Seattle with a butterfly roof.
Retro concrete house exterior in Seattle with a butterfly roof.
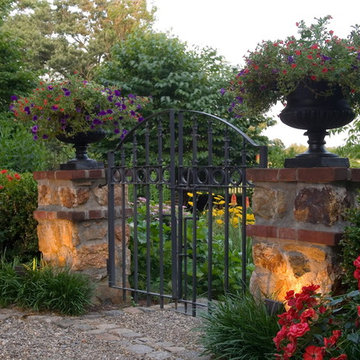
'Red Meidiland' roses brighten this garden courtyard.
Photo of a medium sized classic back partial sun garden in Philadelphia with a potted garden and gravel.
Photo of a medium sized classic back partial sun garden in Philadelphia with a potted garden and gravel.
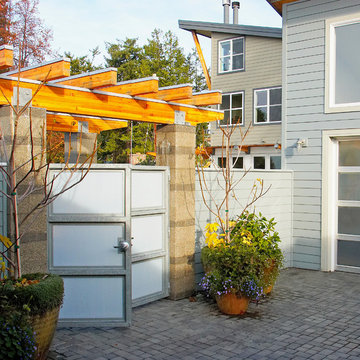
Courtyard gate with the Hannon residence in the background. The gate is constructed of Lexan panels set into a galvanized steel frame. The arbor is constructed of Glu-Lam beams with galvanized steel caps to protect the wood from water. the arbor is also attached to the masonry columns with galvanized steel connectors. This image is taken from inside the common courtyard, located between the two houses, looking back to the Hannon residence. Photography by Lucas Henning.
The gate was designed by Roger Hill, Landscape Architect.
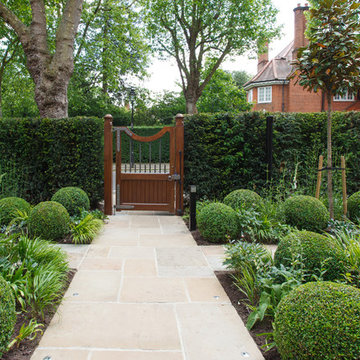
Design ideas for a traditional front formal partial sun garden fence for summer in London with natural stone paving.
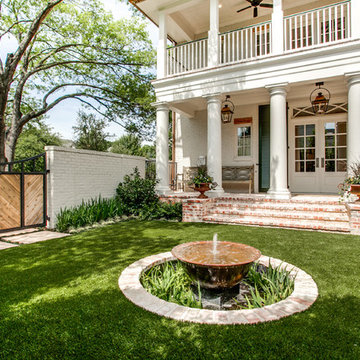
Entry Courtyard
This is an example of a large traditional courtyard formal fully shaded garden for spring in Dallas with a water feature and brick paving.
This is an example of a large traditional courtyard formal fully shaded garden for spring in Dallas with a water feature and brick paving.
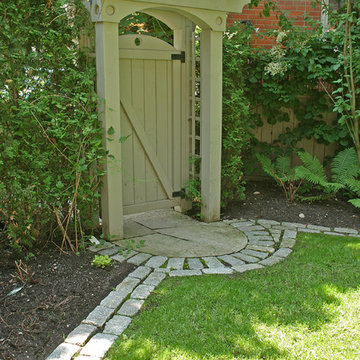
Cedar gate with arbour entrance to the backyard. Flagstone landing with cobblestone border.
Design ideas for a small traditional back partial sun garden for summer in Toronto with a garden path and natural stone paving.
Design ideas for a small traditional back partial sun garden for summer in Toronto with a garden path and natural stone paving.
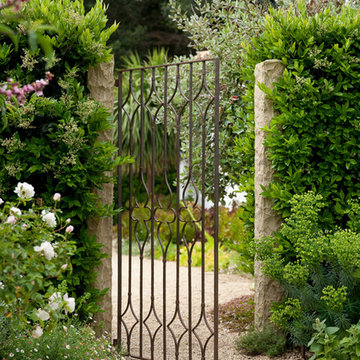
Design ideas for a medium sized mediterranean garden in Santa Barbara with a garden path.
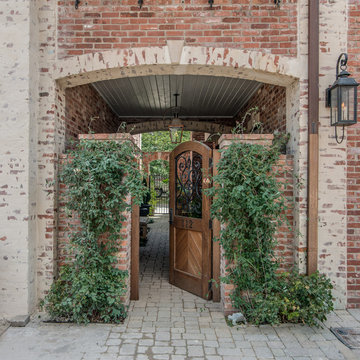
Design ideas for a medium sized classic courtyard fully shaded garden in Nashville with a garden path and concrete paving.
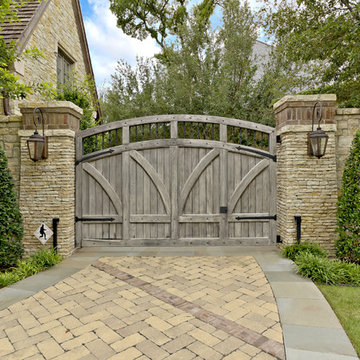
Beautiful English Tudor home and gardens located in Dallas, Texas featuring lush gardens, swimming pool, koi pond, fire pit, motor court and private gardens.
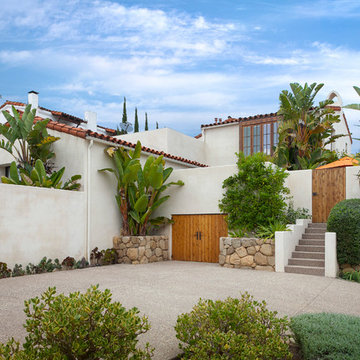
Michael Patrick Porter, AIA
Design ideas for a white mediterranean bungalow house exterior in Santa Barbara.
Design ideas for a white mediterranean bungalow house exterior in Santa Barbara.
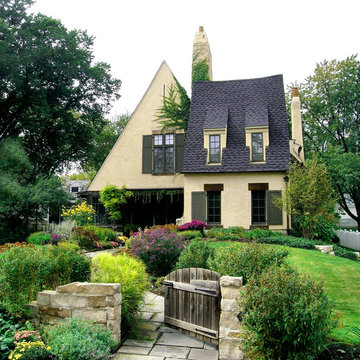
Michael Abraham
Inspiration for a large and yellow traditional two floor concrete detached house in Chicago with a shingle roof.
Inspiration for a large and yellow traditional two floor concrete detached house in Chicago with a shingle roof.
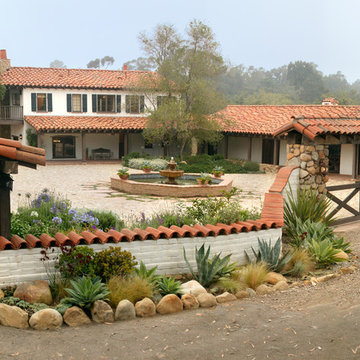
The design objective for this six acre ocean view parcel in Montecito was to create a literal replication of an 1800's California hacienda. Four adobe structures define the central courtyard while secondary terraces and walled gardens expand the living areas towards the views and morning light. Simple, rustic details and traditional, handmade materials evoke a lifestyle of a distant era.
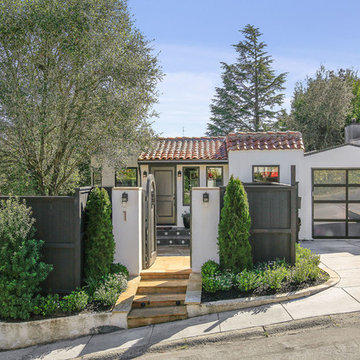
Photo of a white mediterranean bungalow detached house in San Francisco with a tiled roof.
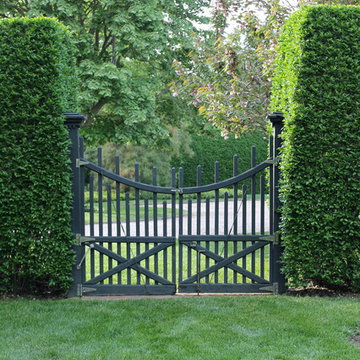
This is an example of a medium sized front garden wall in New York with a garden path.
190 Green Home Design Ideas, Pictures and Inspiration
4




















