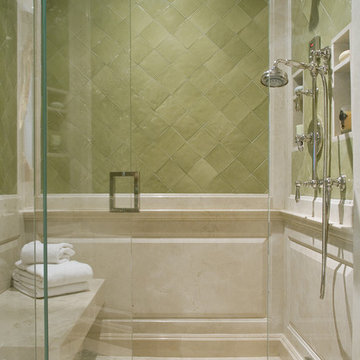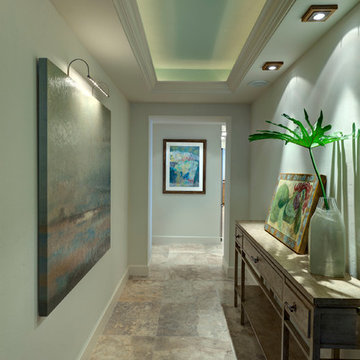259 Green Home Design Ideas, Pictures and Inspiration

This Paradise Valley Estate started as we master planned the entire estate to accommodate this beautifully designed and detailed home to capture a simple Andalusian inspired Mediterranean design aesthetic, designing spectacular views from each room not only to Camelback Mountain, but of the lush desert gardens that surround the entire property. We collaborated with Tamm Marlowe design and Lynne Beyer design for interiors and Wendy LeSeuer for Landscape design.

This is an example of a large contemporary roof rooftop terrace in Chicago with a pergola and a bbq area.

History, revived. An early 19th century Dutch farmstead, nestled in the hillside of Bucks County, Pennsylvania, offered a storied canvas on which to layer replicated additions and contemporary components. Endowed with an extensive art collection, the house and barn serve as a platform for aesthetic appreciation in all forms.

Laundry & Mudroom Entry.
Ema Peter Photography
www.emapeter.com
This is an example of a traditional utility room in Vancouver with recessed-panel cabinets, beige cabinets, a side by side washer and dryer, black floors, beige worktops and a dado rail.
This is an example of a traditional utility room in Vancouver with recessed-panel cabinets, beige cabinets, a side by side washer and dryer, black floors, beige worktops and a dado rail.

Ken Gutmaker
Rural kitchen in Minneapolis with a belfast sink, slate flooring and slate splashback.
Rural kitchen in Minneapolis with a belfast sink, slate flooring and slate splashback.

Rick Pharaoh
Design ideas for a large mediterranean grey and cream open plan kitchen in Other with a belfast sink, raised-panel cabinets, light wood cabinets, wood worktops, white splashback, cement tile splashback, stainless steel appliances, ceramic flooring and an island.
Design ideas for a large mediterranean grey and cream open plan kitchen in Other with a belfast sink, raised-panel cabinets, light wood cabinets, wood worktops, white splashback, cement tile splashback, stainless steel appliances, ceramic flooring and an island.
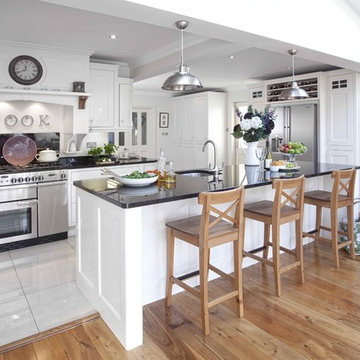
A beautiful hand made full inframe or face frame inset kitchen made from solid wood and hand painted in Farrow & Ball 'Almost White.'
The painted finish is complimented by the walnut detailing inside the cabinets, on the corbels over the range cooker, and on the wine rack over the American fridge freezer.
A timeless painted kitchen from Noel Dempsey.
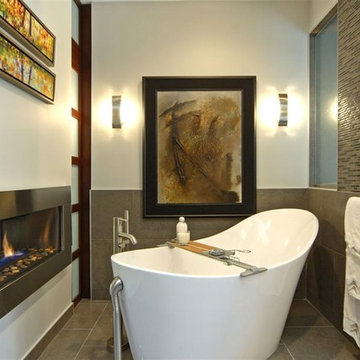
Contractor: Home Completions
Photo Credit: Brian Charlton
Inspiration for a modern bathroom in Calgary with a freestanding bath and a chimney breast.
Inspiration for a modern bathroom in Calgary with a freestanding bath and a chimney breast.
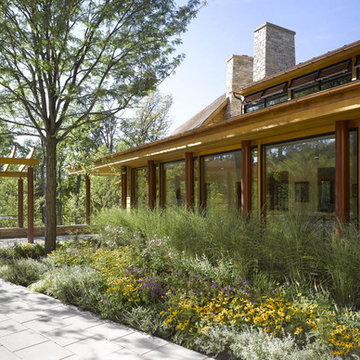
North Cove Residence
Shelburne, Vermont
We worked very closely with the architect to create a multi-generational home for grandparents, their daughter and 2 grandchildren providing both common and private outdoor space for both families. The 12.3 acre site sits facing north on the shore of Lake Champlain and has over 40 feet of grade change from the point of entry down to the lakeshore and contains many beautiful mature trees of hickory, maple, ash and butternut. The site offered opportunities to nestle the two houses into the slope, creating the ability for the architecture to step, providing a logical division of space for the two families to share. The landscape creates private areas for each family while also becoming the common fabric that knits the 2 households together. The natural terrain, sloping east to west, and the views to Lake Champlain became the basis for arranging volumes on the site. Working together the landscape architect and architect chose to locate the houses and outdoor spaces along an arc, emulating the shape of the adjacent bay. The eastern / uphill portion of the site contains a common entry point, pergola, auto court, garage and a one story residence for the grandparents. Given the northern climate this southwest facing alcove provided an ideal setting for pool, utilizing the west house and retaining wall to shield the lake breezes and extending the swimming season well into the fall.
Approximately one quarter of the site is classified as wetland and an even larger portion of the site is subject to seasonal flooding. The site program included a swimming pool, large outdoor terrace for entertaining, year-round access to the lakefront and an auto court large enough for guest parking and to serve as a place for grandchildren to ride bikes. In order to provide year-round access to the lake and not disrupt the natural movement of water, an elevated boardwalk was constructed of galvanized steel and cedar. The boardwalk extends the geometry of the lakeside terrace walls out to the lake, creating a sculptural division between natural wetland and lawn area.
Architect: Truex Cullins & Partners Architects
Image Credit: Westphalen Photography
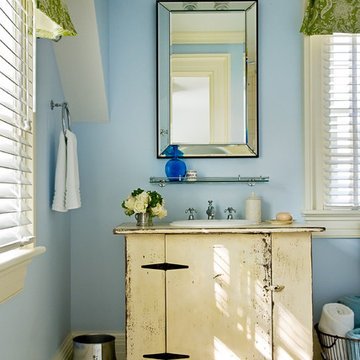
Country Home. Photographer: Rob Karosis
Farmhouse bathroom in New York with mosaic tiles, a built-in sink and blue walls.
Farmhouse bathroom in New York with mosaic tiles, a built-in sink and blue walls.

Peter Medilek
This is an example of a contemporary galley enclosed kitchen in San Francisco with metro tiled splashback, stainless steel appliances, a submerged sink, flat-panel cabinets and dark wood cabinets.
This is an example of a contemporary galley enclosed kitchen in San Francisco with metro tiled splashback, stainless steel appliances, a submerged sink, flat-panel cabinets and dark wood cabinets.
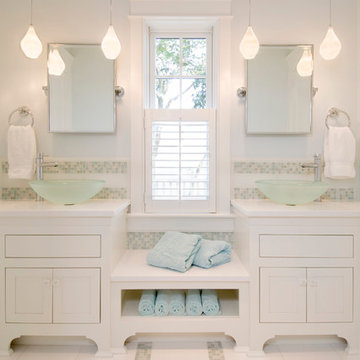
Contractor: Windover Construction, LLC
Photographer: Shelly Harrison Photography
This is an example of a large traditional ensuite bathroom in Boston with a vessel sink, white cabinets, multi-coloured tiles, mosaic tiles, blue walls, ceramic flooring, marble worktops, white worktops and shaker cabinets.
This is an example of a large traditional ensuite bathroom in Boston with a vessel sink, white cabinets, multi-coloured tiles, mosaic tiles, blue walls, ceramic flooring, marble worktops, white worktops and shaker cabinets.
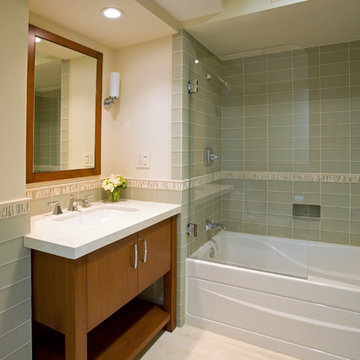
Cynthia Bennett bathroom in the remodeled Pasadena Penthouse.
This is an example of a medium sized contemporary bathroom in Los Angeles with green tiles, glass tiles, flat-panel cabinets, medium wood cabinets, white walls, a submerged sink, granite worktops, an alcove bath, a shower/bath combination, travertine flooring and white worktops.
This is an example of a medium sized contemporary bathroom in Los Angeles with green tiles, glass tiles, flat-panel cabinets, medium wood cabinets, white walls, a submerged sink, granite worktops, an alcove bath, a shower/bath combination, travertine flooring and white worktops.
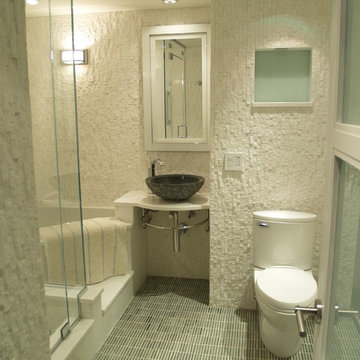
Edgewater condo complete gut and renovation
Design ideas for a medium sized traditional bathroom in New York with a vessel sink, a corner bath, a corner shower, a one-piece toilet, white walls, mosaic tile flooring and solid surface worktops.
Design ideas for a medium sized traditional bathroom in New York with a vessel sink, a corner bath, a corner shower, a one-piece toilet, white walls, mosaic tile flooring and solid surface worktops.
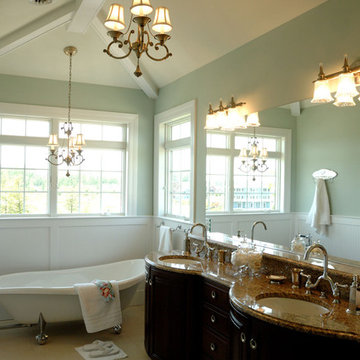
This is an example of a classic bathroom in Other with a claw-foot bath and feature lighting.
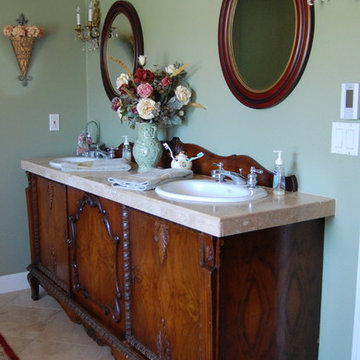
We purchased this antique sideboard buffet from craigslist and turned it into a double sink vanity. The three doors on the front made it perfect for a two sink vanity. The middle cupboard is all usable space and there is lots of storage in the other cupboards under the sinks. We put Travertine tile on top with the original sideboard wood backsplash. We added brass and crystal chandelier wall sconces, oval mirrors, Kohler white oval sinks and kept the Moen chrome vintage lever faucets we already had.
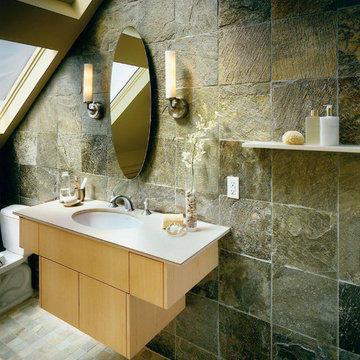
Personal spa bathroom featuring heated floors, numerous skylights, & floor to ceiling slate tile creates a peaceful refuge. Wall hung cabinets & adjoining open (no walls) shower creates a sense of light and spaciousness.

This is an example of a rural u-shaped kitchen in Surrey with a belfast sink, shaker cabinets, blue cabinets, wood worktops, stainless steel appliances, an island and beige floors.
259 Green Home Design Ideas, Pictures and Inspiration
1




















