Green Kitchen with Concrete Flooring Ideas and Designs
Refine by:
Budget
Sort by:Popular Today
81 - 100 of 257 photos
Item 1 of 3
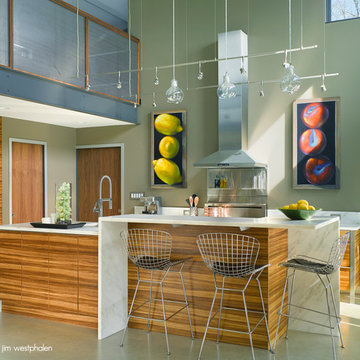
photo by jim westphalen
Design ideas for a medium sized modern u-shaped open plan kitchen in Burlington with a submerged sink, flat-panel cabinets, medium wood cabinets, marble worktops, white splashback, stone slab splashback, stainless steel appliances, concrete flooring and an island.
Design ideas for a medium sized modern u-shaped open plan kitchen in Burlington with a submerged sink, flat-panel cabinets, medium wood cabinets, marble worktops, white splashback, stone slab splashback, stainless steel appliances, concrete flooring and an island.
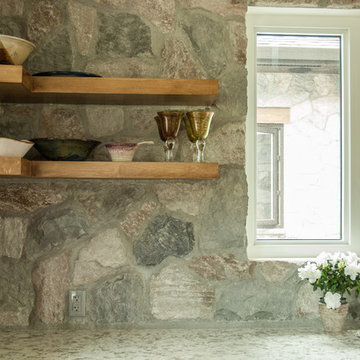
Alison Robinson
Design ideas for a rural l-shaped kitchen/diner in Vancouver with open cabinets, medium wood cabinets, stone slab splashback, stainless steel appliances, concrete flooring and an island.
Design ideas for a rural l-shaped kitchen/diner in Vancouver with open cabinets, medium wood cabinets, stone slab splashback, stainless steel appliances, concrete flooring and an island.
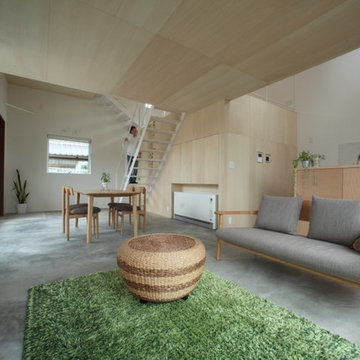
ミニマル住宅
Small scandinavian single-wall open plan kitchen in Other with a submerged sink, beaded cabinets, beige cabinets, stainless steel worktops, white splashback, ceramic splashback, white appliances, concrete flooring, an island, grey floors and beige worktops.
Small scandinavian single-wall open plan kitchen in Other with a submerged sink, beaded cabinets, beige cabinets, stainless steel worktops, white splashback, ceramic splashback, white appliances, concrete flooring, an island, grey floors and beige worktops.
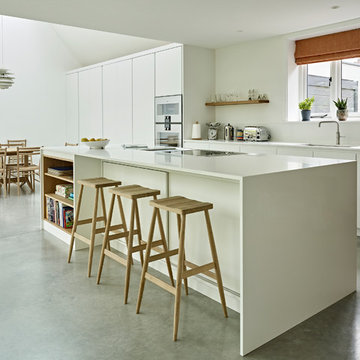
Photography by Nick Smith
Design ideas for a medium sized scandinavian single-wall kitchen/diner in Kent with a submerged sink, flat-panel cabinets, white cabinets, composite countertops, white splashback, stainless steel appliances, concrete flooring, an island, grey floors and white worktops.
Design ideas for a medium sized scandinavian single-wall kitchen/diner in Kent with a submerged sink, flat-panel cabinets, white cabinets, composite countertops, white splashback, stainless steel appliances, concrete flooring, an island, grey floors and white worktops.
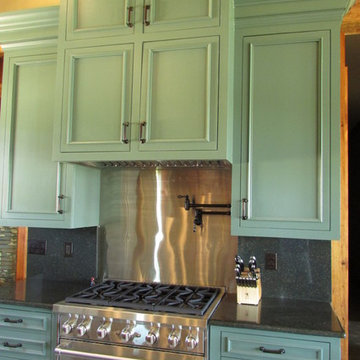
Shreveport's Premier Custom Cabinetry & General Contracting Firm
Specializing in Kitchen and Bath Remodels
Location: 2214 Kings Hwy
Shreveport, LA 71103
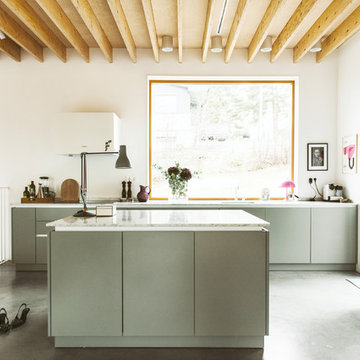
Nadja Endler © Houzz 2018
Inspiration for a contemporary l-shaped kitchen in Stockholm with a submerged sink, flat-panel cabinets, green cabinets, stainless steel appliances, concrete flooring, an island, grey floors and white worktops.
Inspiration for a contemporary l-shaped kitchen in Stockholm with a submerged sink, flat-panel cabinets, green cabinets, stainless steel appliances, concrete flooring, an island, grey floors and white worktops.
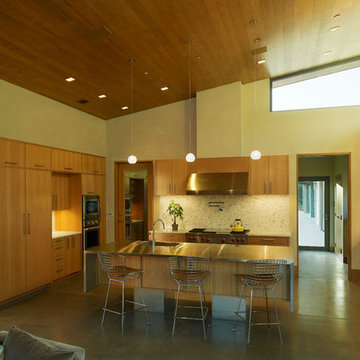
Adrián Gregorutti
Design ideas for an u-shaped open plan kitchen in San Francisco with a submerged sink, flat-panel cabinets, medium wood cabinets, stainless steel worktops, beige splashback, stainless steel appliances, concrete flooring and an island.
Design ideas for an u-shaped open plan kitchen in San Francisco with a submerged sink, flat-panel cabinets, medium wood cabinets, stainless steel worktops, beige splashback, stainless steel appliances, concrete flooring and an island.
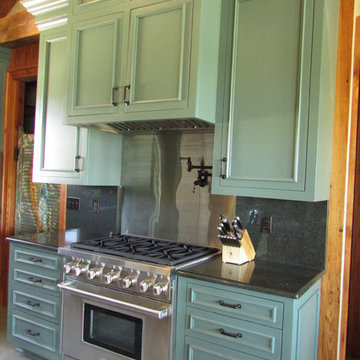
Shreveport's Premier Custom Cabinetry & General Contracting Firm
Specializing in Kitchen and Bath Remodels
Location: 2214 Kings Hwy
Shreveport, LA 71103
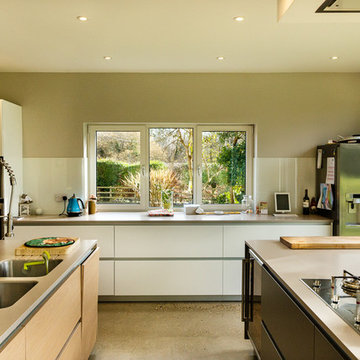
Moleskin Photography
Design ideas for a large contemporary u-shaped open plan kitchen in Berkshire with a double-bowl sink, flat-panel cabinets, light wood cabinets, engineered stone countertops, white splashback, glass tiled splashback, stainless steel appliances, concrete flooring, multiple islands and grey floors.
Design ideas for a large contemporary u-shaped open plan kitchen in Berkshire with a double-bowl sink, flat-panel cabinets, light wood cabinets, engineered stone countertops, white splashback, glass tiled splashback, stainless steel appliances, concrete flooring, multiple islands and grey floors.
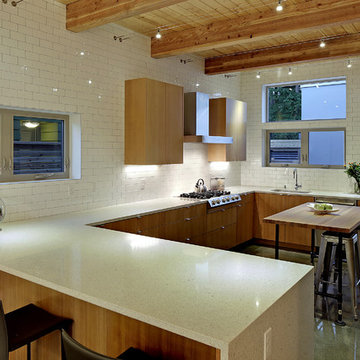
Inspiration for an expansive modern u-shaped kitchen/diner in Seattle with a built-in sink, flat-panel cabinets, light wood cabinets, quartz worktops, white splashback, metro tiled splashback, stainless steel appliances, concrete flooring, a breakfast bar and grey floors.
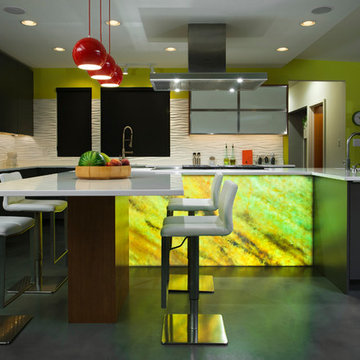
vince lupo
Design ideas for a large contemporary l-shaped kitchen/diner in Baltimore with a submerged sink, flat-panel cabinets, grey cabinets, engineered stone countertops, white splashback, stainless steel appliances, concrete flooring, an island, grey floors and white worktops.
Design ideas for a large contemporary l-shaped kitchen/diner in Baltimore with a submerged sink, flat-panel cabinets, grey cabinets, engineered stone countertops, white splashback, stainless steel appliances, concrete flooring, an island, grey floors and white worktops.
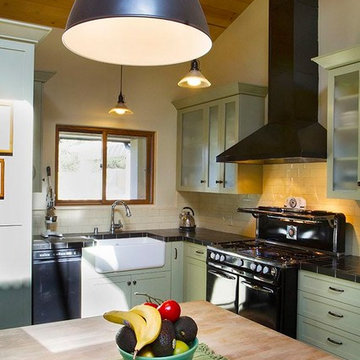
This is an example of a medium sized contemporary u-shaped kitchen/diner in Santa Barbara with a belfast sink, recessed-panel cabinets, green cabinets, tile countertops, white splashback, metro tiled splashback, black appliances, concrete flooring and an island.
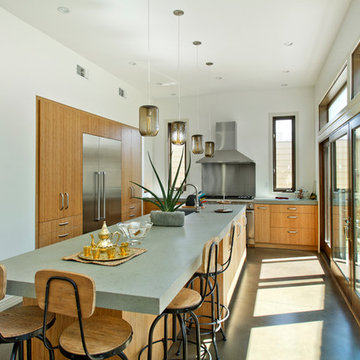
Contemporary l-shaped kitchen/diner in Other with a submerged sink, flat-panel cabinets, medium wood cabinets, stainless steel appliances, concrete flooring, an island, concrete worktops and grey floors.
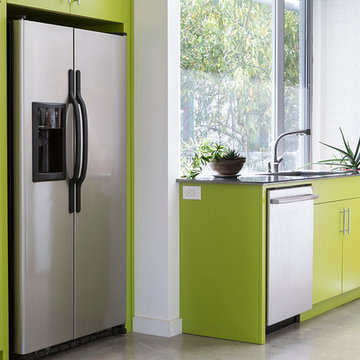
Christina Rahr Lane
Photo of a medium sized contemporary galley open plan kitchen in Austin with flat-panel cabinets, green cabinets, stainless steel worktops, concrete flooring, an island, a submerged sink, stainless steel appliances and grey floors.
Photo of a medium sized contemporary galley open plan kitchen in Austin with flat-panel cabinets, green cabinets, stainless steel worktops, concrete flooring, an island, a submerged sink, stainless steel appliances and grey floors.
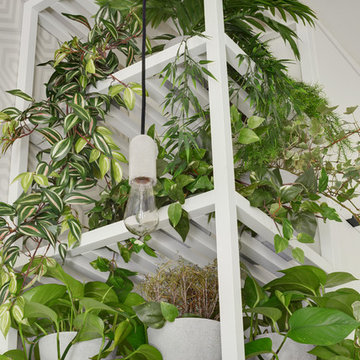
Appartement contemporain et épuré.
Une étagère sur mesure a été dessinée dans la cuisine afin d'accueillir des végétaux.
Inspiration for a small scandi single-wall open plan kitchen in Paris with a submerged sink, beaded cabinets, white cabinets, granite worktops, grey splashback, cement tile splashback, integrated appliances, concrete flooring, no island, grey floors and black worktops.
Inspiration for a small scandi single-wall open plan kitchen in Paris with a submerged sink, beaded cabinets, white cabinets, granite worktops, grey splashback, cement tile splashback, integrated appliances, concrete flooring, no island, grey floors and black worktops.
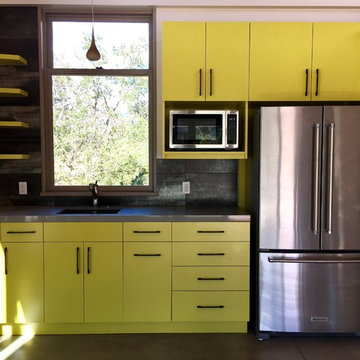
Design ideas for a small open plan kitchen in Los Angeles with a submerged sink, flat-panel cabinets, green cabinets, engineered stone countertops, metallic splashback, porcelain splashback, stainless steel appliances and concrete flooring.
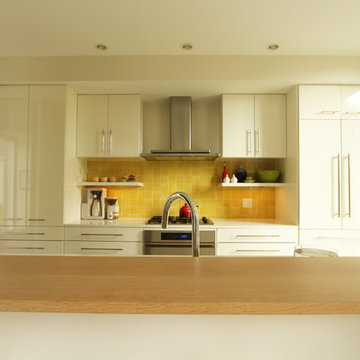
Moving the wall cabinets up to the ceiling with no top trim creates a crisp line in this modern kitchen. Having the floating shelves below allow for items that are used frequently to be stored and become easier to access than they would be if they were behind a cabinet door.
Photo: Erica Weaver

Kitchen within an Accessory Dwelling Unit.
Architectural drawings, initial framing, insulation and drywall. Installation of all flooring, cabinets, appliances, backsplash tile, cabinets, lighting, all electrical and plumbing needs per the project, carpentry, windows and a fresh paint to finish.
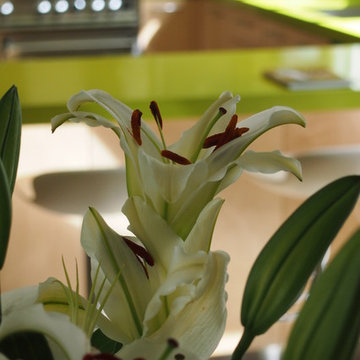
Ultracraft kitchen, natural maple cabinets, apple martini Caesarstone, glass sheet backsplash and polished concrete floors.
Design ideas for a large contemporary u-shaped kitchen/diner in Los Angeles with a submerged sink, flat-panel cabinets, light wood cabinets, quartz worktops, green splashback, stone slab splashback, stainless steel appliances, concrete flooring and a breakfast bar.
Design ideas for a large contemporary u-shaped kitchen/diner in Los Angeles with a submerged sink, flat-panel cabinets, light wood cabinets, quartz worktops, green splashback, stone slab splashback, stainless steel appliances, concrete flooring and a breakfast bar.
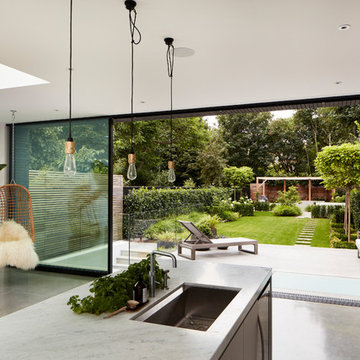
Design ideas for a contemporary open plan kitchen in London with marble worktops, white splashback, stainless steel appliances, concrete flooring and an island.
Green Kitchen with Concrete Flooring Ideas and Designs
5