Green Kitchen with Concrete Flooring Ideas and Designs
Refine by:
Budget
Sort by:Popular Today
61 - 80 of 257 photos
Item 1 of 3
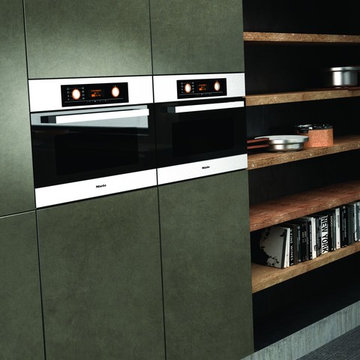
Ceramic is a material that has existed for millennia, only now are we able to utilise its unique abundance of properties in a kitchen environment. Firm, resonant, with exceptional resistance to chemical, scratch and thermal shock. Also chromatically resistant and impervious to UV rays, so the finish cannot fade.
This stunning contemporary kitchen incorporates the simplicity of the ceramic materials and avant-garde design. Here you can see the island doors and worktop featuring the Iron Grey finish. The left hand housing units, floating wall units and tiling all utilise the Ash finish. The wall units and island plinth are shown in the Basalt Grey finish.
The ceramic material allows for highly versatile design, whilst not losing its inherent simplicity. Our island and base unit fascias use an incorporated handle. The wall units feature the slab design to enhance the visual effect. End panels use plant on ends to create a minimal, cube like styling.

A close up view of the custom copper farmhouse sink as well as the reclaimed wood in the herringbone pattern located on the smaller of the two kitchen islands. Here you can see the oak custom-made cabinets in the background as well as the back-painted glass backsplash.
The copper sink and iron countertop face was hand crafted by a local metal artist. Stillwater Woodworking crafted the custom cabinets and island, which was made with wood tile from E & S Tile applied in a herringbone pattern. Thanks to Idaho Granite Works for finishing it off with beautiful Silestone quartz.
Photography by Marie-Dominique Verdier
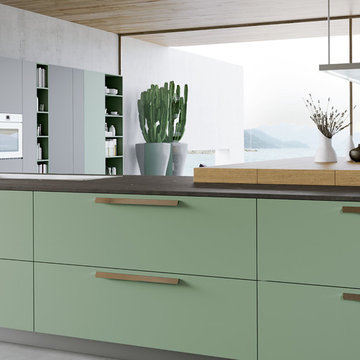
Photo of a large modern u-shaped open plan kitchen in Toronto with a built-in sink, flat-panel cabinets, green cabinets, wood worktops, stainless steel appliances, concrete flooring, multiple islands and grey floors.
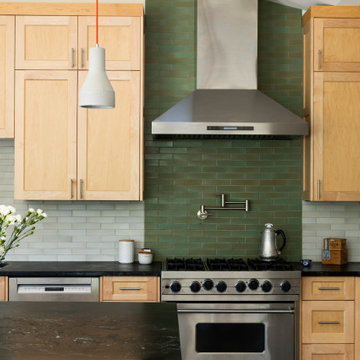
Whole-house remodel and addition. Our clients love gardening and bought this house for its unusually large yard and privacy. We added a large family room, kitchen and master suite which are all designed to feel surrounded by the garden, and to create good outdoor places, while not intruding too much into the garden.
Sightlines through the house are an important driver of the design. High clerestory windows of several types give a sense of connection to the sky as well, and integrate with vaulted ceilings of various shapes.
The house is a mix of styles and types of materials, full of color and whimsy. Saikley Architects worked closely with the clients to shape the space and to allow for the clients’ choices beautiful materials inside and outside. The house is heated by a radiant hydronic system.
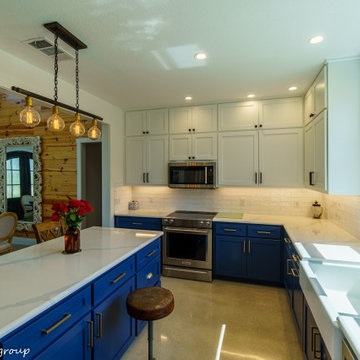
Medium sized country u-shaped open plan kitchen in Austin with a belfast sink, recessed-panel cabinets, blue cabinets, quartz worktops, glass tiled splashback, stainless steel appliances, concrete flooring, an island, grey floors and white worktops.

This is an example of a large contemporary grey and brown galley kitchen/diner in Vancouver with flat-panel cabinets, dark wood cabinets, concrete worktops, metallic splashback, stainless steel appliances, concrete flooring, an island, grey floors, black worktops and a submerged sink.
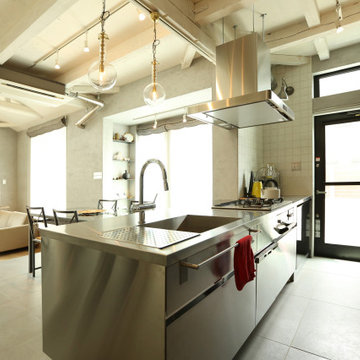
キッチンの背面収納は目隠しを設置し、スッキリとした印象に。
Design ideas for a medium sized single-wall open plan kitchen in Other with an integrated sink, grey cabinets, stainless steel worktops, grey splashback, black appliances, concrete flooring, an island, grey floors, grey worktops and exposed beams.
Design ideas for a medium sized single-wall open plan kitchen in Other with an integrated sink, grey cabinets, stainless steel worktops, grey splashback, black appliances, concrete flooring, an island, grey floors, grey worktops and exposed beams.
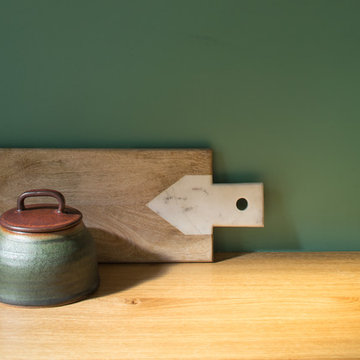
Medium sized l-shaped open plan kitchen in Paris with a single-bowl sink, white cabinets, wood worktops, green splashback, integrated appliances and concrete flooring.
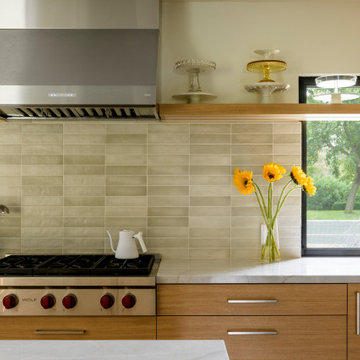
Photo of an expansive contemporary u-shaped open plan kitchen in Sacramento with flat-panel cabinets, medium wood cabinets, quartz worktops, grey splashback, porcelain splashback, stainless steel appliances, concrete flooring, multiple islands, grey floors and grey worktops.
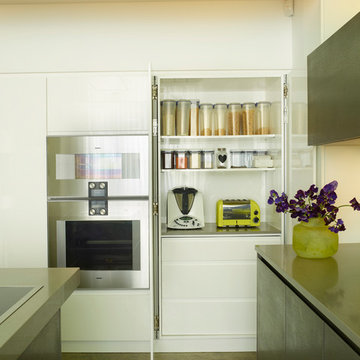
A Built-in larder behind white lacquered pocket doors..
Photographer: Rachael Smith
Medium sized contemporary l-shaped kitchen/diner in London with a built-in sink, flat-panel cabinets, grey cabinets, composite countertops, yellow splashback, glass sheet splashback, stainless steel appliances, concrete flooring, an island, grey floors and grey worktops.
Medium sized contemporary l-shaped kitchen/diner in London with a built-in sink, flat-panel cabinets, grey cabinets, composite countertops, yellow splashback, glass sheet splashback, stainless steel appliances, concrete flooring, an island, grey floors and grey worktops.
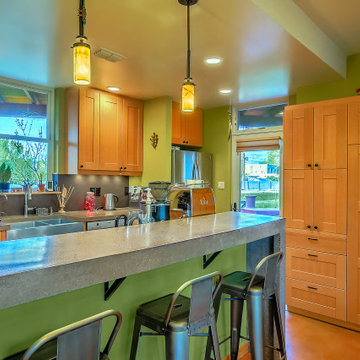
A focus on the island breakfast bar in the kitchen.
Photo of a small contemporary galley kitchen/diner in Albuquerque with a belfast sink, recessed-panel cabinets, medium wood cabinets, concrete worktops, grey splashback, stainless steel appliances, concrete flooring, an island, multi-coloured floors and grey worktops.
Photo of a small contemporary galley kitchen/diner in Albuquerque with a belfast sink, recessed-panel cabinets, medium wood cabinets, concrete worktops, grey splashback, stainless steel appliances, concrete flooring, an island, multi-coloured floors and grey worktops.
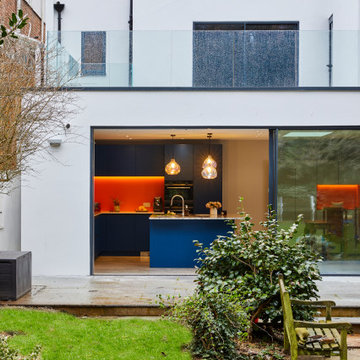
A bright and bold kitchen we designed and installed for a family in Blackheath at the end of last year. The colours look absolutely stunning and the orange back-painted glass splashback really stands out (particularly when the under cabinet lights are on). All of the materials are so tactile - from the cabinets finished in Fenix to the Azzurite quartzite worktop on the Island, and the stunning concrete floor. Motion sensor Philips Hue lighting, Siemens StudioLine appliances and a Franke Tap and Sink complete the kitchen.
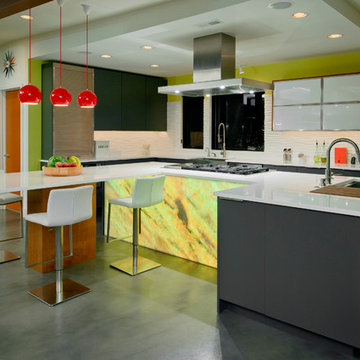
Vince Lupo
Large contemporary l-shaped open plan kitchen in Baltimore with a submerged sink, flat-panel cabinets, grey cabinets, engineered stone countertops, white splashback, cement tile splashback, stainless steel appliances, concrete flooring, an island, grey floors and white worktops.
Large contemporary l-shaped open plan kitchen in Baltimore with a submerged sink, flat-panel cabinets, grey cabinets, engineered stone countertops, white splashback, cement tile splashback, stainless steel appliances, concrete flooring, an island, grey floors and white worktops.
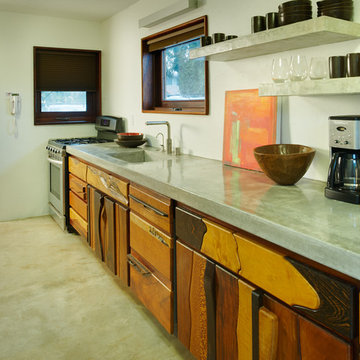
Photo of a large modern galley enclosed kitchen in San Diego with a built-in sink, raised-panel cabinets, medium wood cabinets, concrete worktops, white splashback, stainless steel appliances, concrete flooring and an island.
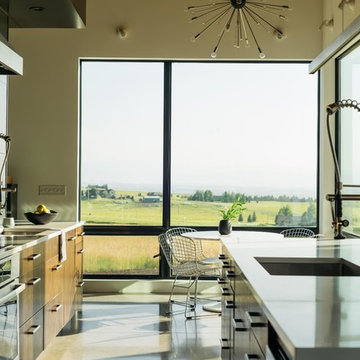
Derik Olsen
Medium sized modern l-shaped open plan kitchen in Other with a submerged sink, flat-panel cabinets, dark wood cabinets, engineered stone countertops, black splashback, metal splashback, stainless steel appliances, concrete flooring, an island, grey floors and white worktops.
Medium sized modern l-shaped open plan kitchen in Other with a submerged sink, flat-panel cabinets, dark wood cabinets, engineered stone countertops, black splashback, metal splashback, stainless steel appliances, concrete flooring, an island, grey floors and white worktops.
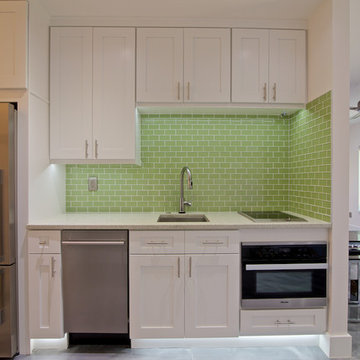
WALLY SEARS
Photo of a small contemporary single-wall open plan kitchen in Jacksonville with a submerged sink, shaker cabinets, white cabinets, engineered stone countertops, green splashback, metro tiled splashback, stainless steel appliances, concrete flooring and no island.
Photo of a small contemporary single-wall open plan kitchen in Jacksonville with a submerged sink, shaker cabinets, white cabinets, engineered stone countertops, green splashback, metro tiled splashback, stainless steel appliances, concrete flooring and no island.
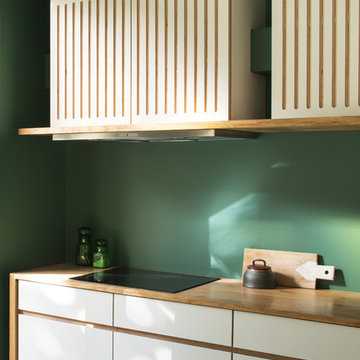
Photo of a medium sized contemporary l-shaped open plan kitchen in Paris with a single-bowl sink, white cabinets, wood worktops, green splashback, integrated appliances and concrete flooring.
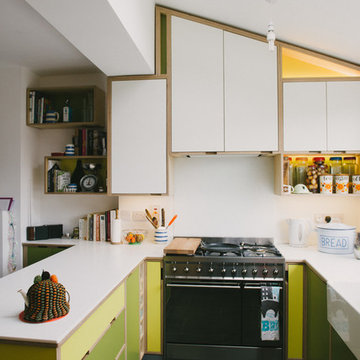
Wood & Wire: Green & Yellow Laminated Plywood Kitchen
www.sarahmasonphotography.co.uk/
Photo of a medium sized contemporary u-shaped open plan kitchen in Other with a belfast sink, flat-panel cabinets, light wood cabinets, quartz worktops, white splashback, ceramic splashback, stainless steel appliances, concrete flooring and a breakfast bar.
Photo of a medium sized contemporary u-shaped open plan kitchen in Other with a belfast sink, flat-panel cabinets, light wood cabinets, quartz worktops, white splashback, ceramic splashback, stainless steel appliances, concrete flooring and a breakfast bar.

C'est sur les hauteurs de Monthléry que nos clients ont décidé de construire leur villa. En grands amateurs de cuisine, c'est naturellement qu'ils ont attribué une place centrale à leur cuisine. Convivialité & bon humeur au rendez-vous. + d'infos / Conception : Céline Blanchet - Montage : Patrick CIL - Meubles : Laque brillante - Plan de travail : Quartz Silestone Blanco Zeus finition mat, cuve intégrée quartz assorti et mitigeur KWC, cuve et mitigeur 2 Blanco - Electroménagers : plaque AEG, hotte ROBLIN, fours et tiroir chauffant AEG, machine à café et lave-vaisselle Miele, réfrigérateur Siemens, Distributeur d'eau Sequoïa
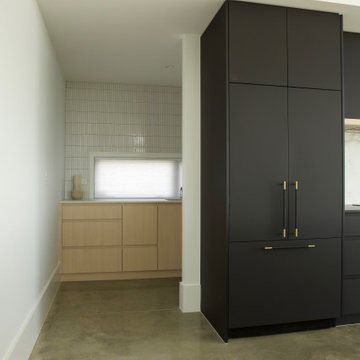
Design ideas for a large modern galley kitchen/diner in Other with a submerged sink, raised-panel cabinets, dark wood cabinets, engineered stone countertops, white splashback, engineered quartz splashback, concrete flooring, an island, grey floors and white worktops.
Green Kitchen with Concrete Flooring Ideas and Designs
4